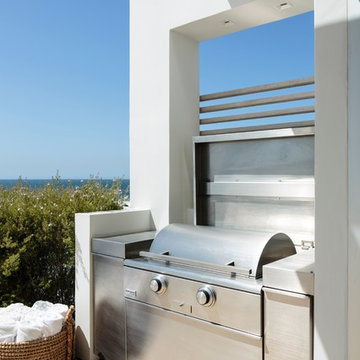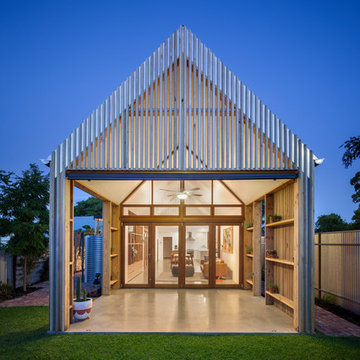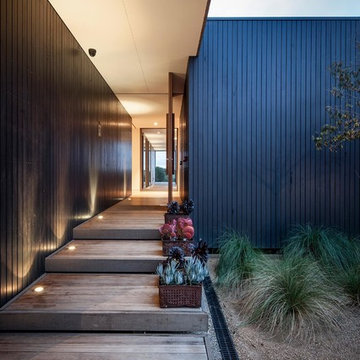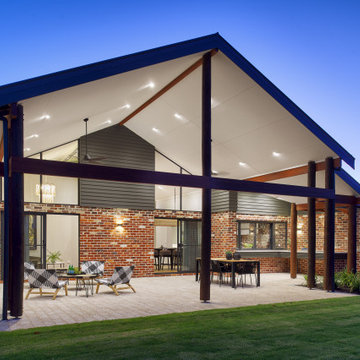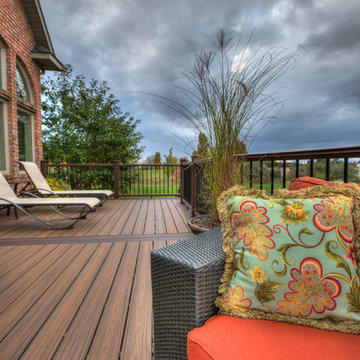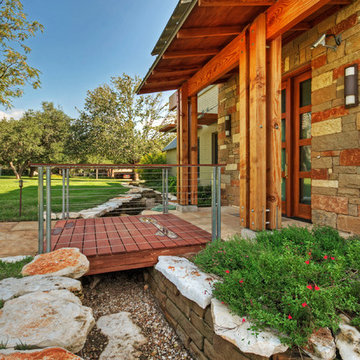Contemporary Blue Verandah Design Ideas
Refine by:
Budget
Sort by:Popular Today
41 - 60 of 1,232 photos
Item 1 of 3
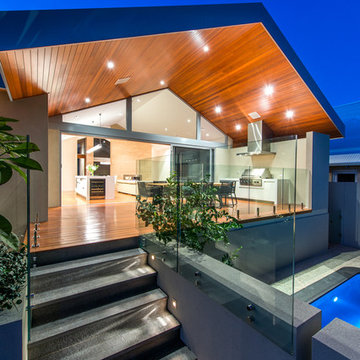
A spacious outdoor kitchen with a hardwood timber ceiling and flooring which overlooks the backyard and swimming pool. Perfect for a family which loves entertaining and taking advantage of the Australian summer.
Photographed by Stephen Nicholls.
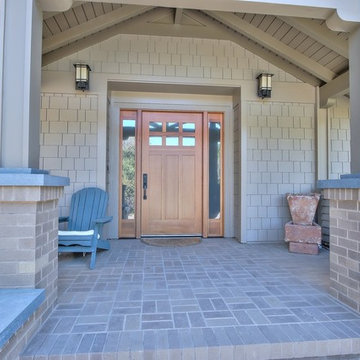
This whole house remodel involved revamping the layout, and redoing kitchen, bedrooms, bathrooms, living area, laundry room, lighting, and more. In addition, hardscaping was done including a terraced hill adjacent to a swimming pool. Highlights include a vaulted ceiling, large fireplace and french doors in the great room, a large soaking tub and curbless glass shower in the bathroom(s) and high ceilings and a skylight in the revamped contemporary kitchen.
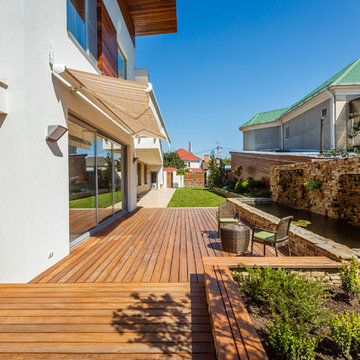
Photo of a large contemporary side yard verandah in Saint Petersburg with a water feature and an awning.
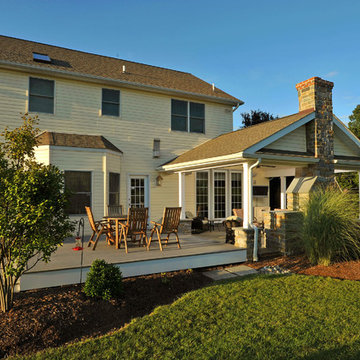
Hub Wilson Photography
Emmaus, PA
Photo of a contemporary verandah in Philadelphia.
Photo of a contemporary verandah in Philadelphia.
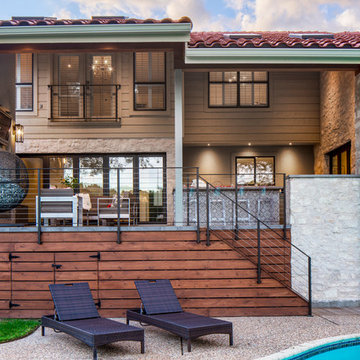
Photo by Tre Dunham
Inspiration for a mid-sized contemporary backyard verandah in Austin with a roof extension.
Inspiration for a mid-sized contemporary backyard verandah in Austin with a roof extension.
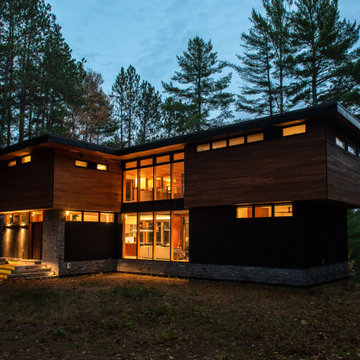
Situated on a south-facing property on Lake of Bays near Baysville, Ontario, this two storey home has a walk-out basement on the lake side and was designed to take in the views year round. With teenaged children and a large extended family they wanted more space to accommodate guests and living spaces on each floor for a variety of different activities. They also planned to spend more time there when they retire and wanted flexility to allow them to do so in their retirement years.
Their wish list included bedrooms for their children, guest room, a master suite one the ground floor (initially a guest room but will become the master when they can no longer climb the stairs) and a more luxurious master suite on the second floor to be used now. They wanted a games room with TV on the lowest level, a living room with large wood burning fireplace on the main floor, ample dining space for large family meals and a well appointment kitchen. There is also a living space A screened porch is a requirement in cottage country and they had come to love their hot tub, which is now a feature in the screened porch. There is also a lovely deck off the second floor sitting area that provides a wonderful view of the lake. The large overhang on the south side shades the interiors at the hottest time of year.
The two storey living room space features floor to ceiling glass and connects the two volumes. The curtain wall wraps the kitchen, providing a panoramic view of the lake while the banquette provides a cozy spot to dine or read. Mahogany interior walls and ceilings adds warmth and richness to the interior spaces, balanced with areas of white to reflect the light where its needed. In spite of the volume the spaces are comfortable and tranquil, a wonderful respite at the lake.
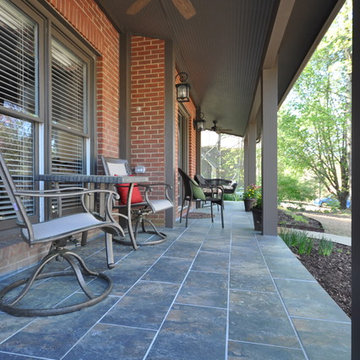
This is an example of a mid-sized contemporary front yard verandah in Atlanta with tile and a roof extension.
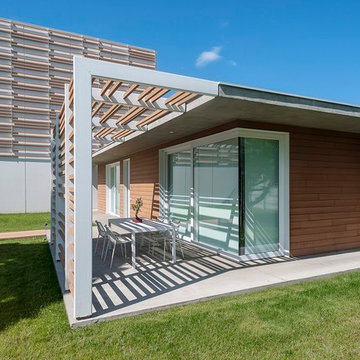
Design ideas for a small contemporary side yard verandah in Turin with a pergola and concrete slab.
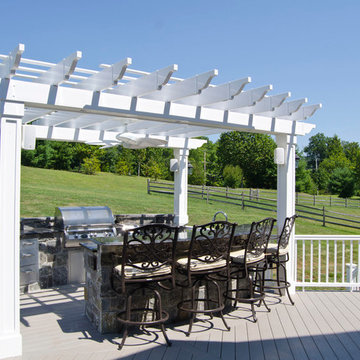
This custom deck and porch project was built using TimberTech XLM River Rock Decking and white radiance railing. The project features a one of a kind octagonal porch area along with a top of the line outdoor kitchen with a white pergola. This project also showcases ample stone work, lighting and is wired for sound through out.
Photography by: Keystone Custom Decks
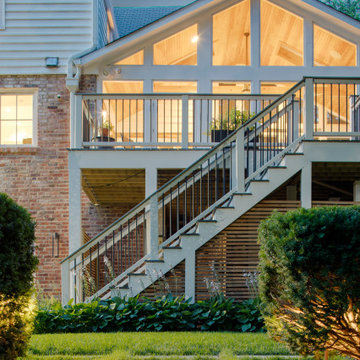
Photo of a contemporary backyard screened-in verandah in DC Metro with decking, a roof extension and wood railing.
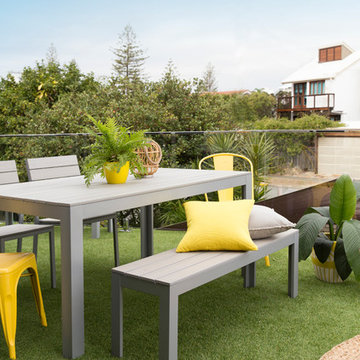
Verandah, Interior Design by Donna Guyler Design
Inspiration for a large contemporary verandah in Gold Coast - Tweed.
Inspiration for a large contemporary verandah in Gold Coast - Tweed.
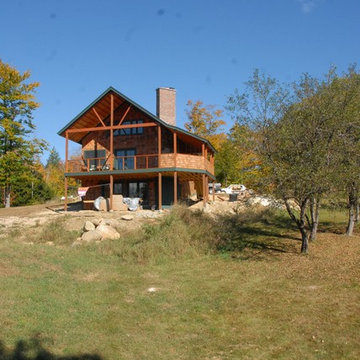
Sam Kachmar Architects
Inspiration for a mid-sized contemporary backyard screened-in verandah in Boston with a roof extension.
Inspiration for a mid-sized contemporary backyard screened-in verandah in Boston with a roof extension.
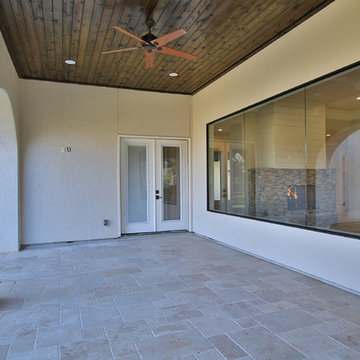
Design ideas for a large contemporary backyard verandah in Houston with an outdoor kitchen, tile and a roof extension.
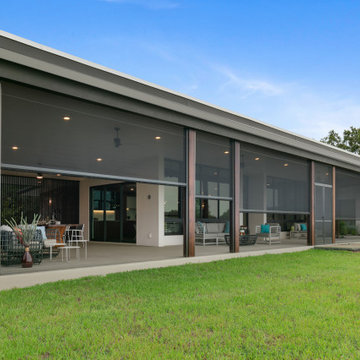
automated screens
Photo of an expansive contemporary backyard screened-in verandah in Tampa with concrete slab and a roof extension.
Photo of an expansive contemporary backyard screened-in verandah in Tampa with concrete slab and a roof extension.
Contemporary Blue Verandah Design Ideas
3
