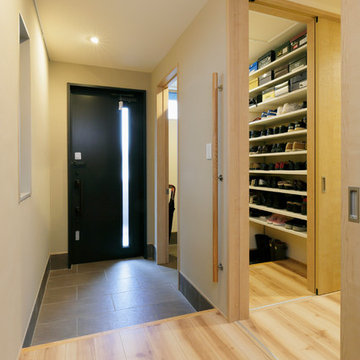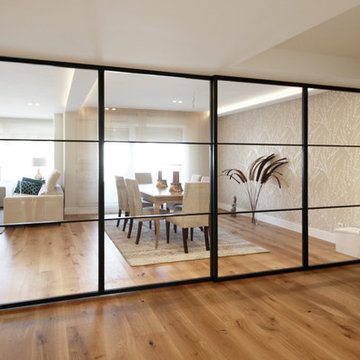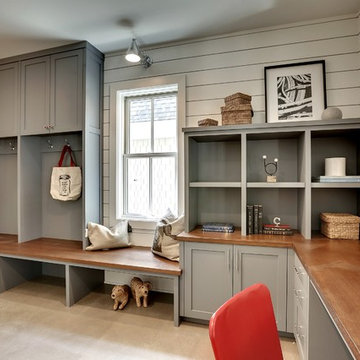Contemporary Brown Entryway Design Ideas
Refine by:
Budget
Sort by:Popular Today
61 - 80 of 21,611 photos
Item 1 of 3
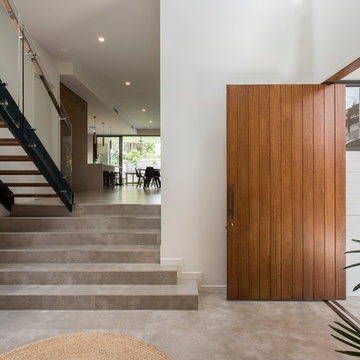
Inspiration for a contemporary foyer in Brisbane with white walls, ceramic floors, a pivot front door, a medium wood front door and grey floor.
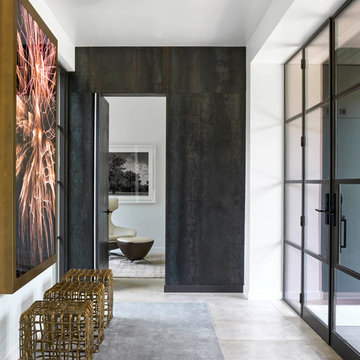
Inspiration for a large contemporary entry hall in Dallas with white walls, a single front door, a glass front door, grey floor and concrete floors.
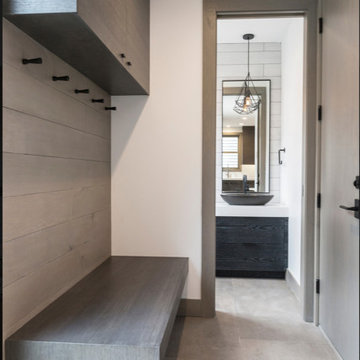
This is an example of a small contemporary mudroom in Salt Lake City with white walls, porcelain floors and grey floor.
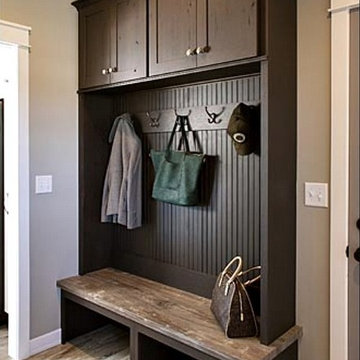
This is an example of a small contemporary mudroom in Other with grey walls, vinyl floors and brown floor.
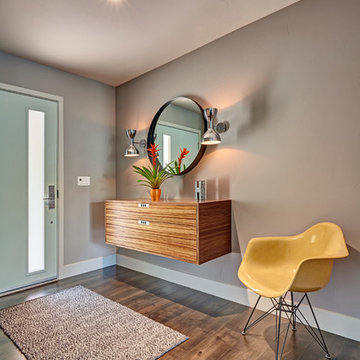
This client grew up in this 1950’s family home and has now become owner in his adult life. Designing and remodeling this childhood home that the client was very bonded and familiar with was a tall order. This modern twist of original mid-century style combined with an eclectic fusion of modern day materials and concepts fills the room with a powerful presence while maintaining its clean lined austerity and elegance. The kitchen was part of a grander complete home re-design and remodel.
A modern version of a mid-century His and Hers grand master bathroom was created to include all the amenities and nothing left behind! This bathroom has so much noticeable and hidden “POW” that commands its peaceful spa feeling with a lot of attitude. Maintaining ultra-clean lines yet delivering ample design interest at every detail, This bathroom is eclectically a one of a kind luxury statement.
The concept in the laundry room was to create a simple, easy to use and clean space with ample storage and a place removed from the central part of the home to house the necessity of the cats and their litter box needs. There was no need for glamour in the laundry room yet we were able to create a simple highly utilitarian space.
If there is one room in the home that requires frequent visitors to thoroughly enjoy with a huge element of surprise, it’s the powder room! This is a room where you know that eventually, every guest will visit. Knowing this, we created a bold statement with layers of intrigue that would leave ample room for fun conversation with your guests upon their prolonged exit. We kept the lights dim here for that intriguing experience of crafted elegance and created ambiance. The walls of peeling metallic rust are the welcoming gesture to a powder room experience of defiance and elegant mystical complexity.
It's a lucky house guest indeed who gets to stay in this newly remodeled home. This on-suite bathroom allows them their own space and privacy. Both Bedroom and Bathroom offer plenty of storage for an extended stay. Rift White Oak cabinets and sleek Silestone counters make a lovely combination in the bathroom while the bedroom showcases textured white cabinets with a dark walnut wrap.
Photo credit: Fred Donham of PhotographerLink
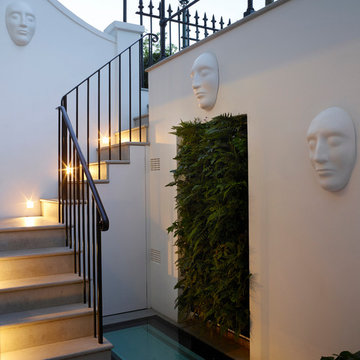
The front light well and side entrance to the kitchen...
Photographer: Rachael Smith
Design ideas for a mid-sized contemporary mudroom in London with white walls, limestone floors, a single front door, a white front door and grey floor.
Design ideas for a mid-sized contemporary mudroom in London with white walls, limestone floors, a single front door, a white front door and grey floor.
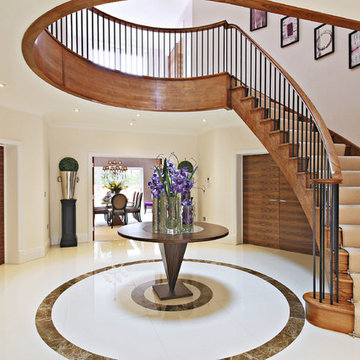
This is a Staircase we manufactured for a Prestigious Home Builder. The staircase was design and installed by us. It is made from Solid American White Ash and Powder Coated Structural Steel Spindles. It is a perfect complement to the contemporary feel of the house and a magnificent centrepiece when arriving into the home.
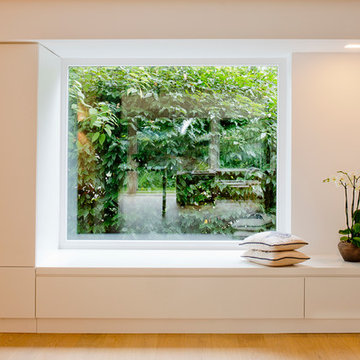
Foto: Julia Vogel | Köln
Photo of a mid-sized contemporary mudroom in Dusseldorf with white walls and medium hardwood floors.
Photo of a mid-sized contemporary mudroom in Dusseldorf with white walls and medium hardwood floors.
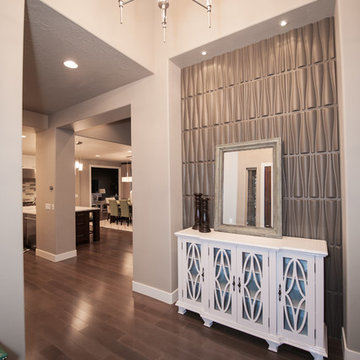
Aimee Lee Photography
This is an example of a mid-sized contemporary foyer in Salt Lake City with grey walls, dark hardwood floors and brown floor.
This is an example of a mid-sized contemporary foyer in Salt Lake City with grey walls, dark hardwood floors and brown floor.
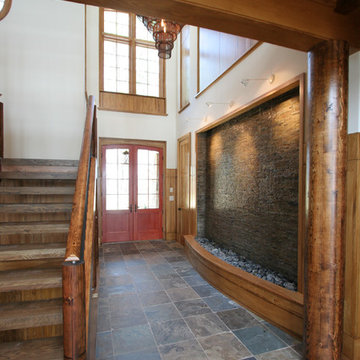
Interior Water Feature in Foyer
Inspiration for a mid-sized contemporary foyer in Atlanta with white walls, a double front door, a glass front door and slate floors.
Inspiration for a mid-sized contemporary foyer in Atlanta with white walls, a double front door, a glass front door and slate floors.
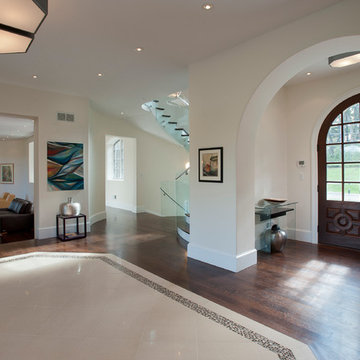
Jay Greene Photography
Inspiration for a contemporary foyer in Philadelphia with white walls, dark hardwood floors, a double front door and a glass front door.
Inspiration for a contemporary foyer in Philadelphia with white walls, dark hardwood floors, a double front door and a glass front door.
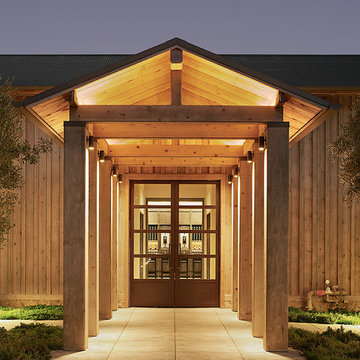
Schmitt & Company General Contractors/Fabrication Napa
Kenzo Estate Winery Tasting Room
Photos by Adrian Gregorutti
Contemporary front door in San Francisco with a double front door and a glass front door.
Contemporary front door in San Francisco with a double front door and a glass front door.
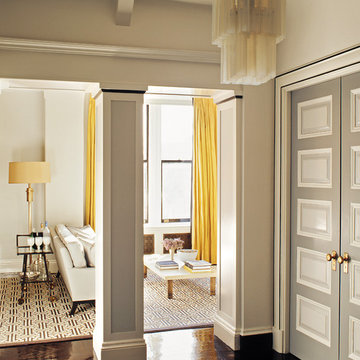
Excerpted from Steven Gambrel: Time & Place (Abrams, 2012). Photography by Eric Piasecki.
Photo of a contemporary entryway in New York with a double front door and a gray front door.
Photo of a contemporary entryway in New York with a double front door and a gray front door.
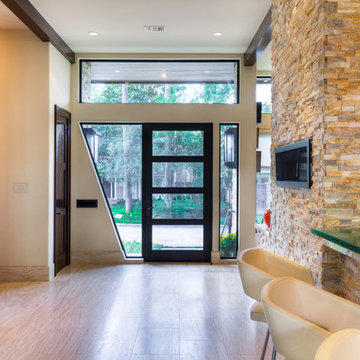
This is an example of a contemporary entryway in Houston with white walls.

Прихожая-холл.
Inspiration for a contemporary entry hall in Moscow with porcelain floors, a single front door, recessed and panelled walls.
Inspiration for a contemporary entry hall in Moscow with porcelain floors, a single front door, recessed and panelled walls.
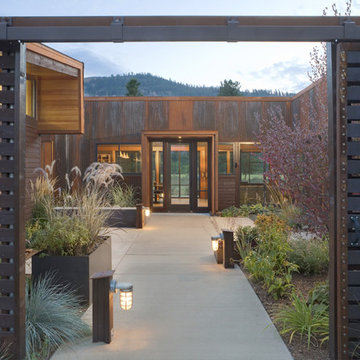
(c) steve keating photography
Wolf Creek View Cabin sits in a lightly treed meadow, surrounded by foothills and mountains in Eastern Washington. The 1,800 square foot home is designed as two interlocking “L’s”. A covered patio is located at the intersection of one “L,” offering a protected place to sit while enjoying sweeping views of the valley. A lighter screening “L” creates a courtyard that provides shelter from seasonal winds and an intimate space with privacy from neighboring houses.
The building mass is kept low in order to minimize the visual impact of the cabin on the valley floor. The roof line and walls extend into the landscape and abstract the mountain profiles beyond. Weathering steel siding blends with the natural vegetation and provides a low maintenance exterior.
We believe this project is successful in its peaceful integration with the landscape and offers an innovative solution in form and aesthetics for cabin architecture.
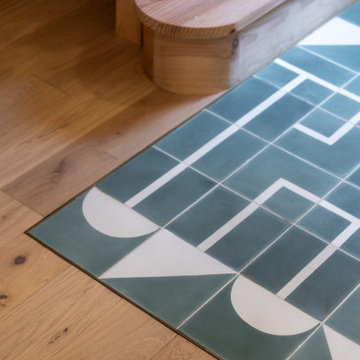
Maison 170 M2
Rénovation complète d'une maison à colombages dans les Landes, construite il y a une quarantaine d'années, et qui était en très mauvais état y compris l'extérieur.
Les clients ont tout de suite vu le potentiel de cette demeure de 170 M2 sur 2 étages.
Son espace atypique a été entièrement repensé et modernisé car elle était très cloisonnée. En effet, la maison possédait de minuscules pièces, 2 couloirs, beaucoup de lambris au bois sombre... Nous avons voulu conserver son charme tout en la rendant confortable, spacieuse et fonctionnelle. Cette maison est devenue un lieu chaleureux et apaisant au style épuré avec des matériaux naturels.
La maison dispose d'une grande pièce à vivre avec insert autour duquel s'articule un salon TV et un coin lecture, une salle à manger et une grande cuisine ouverte avec îlot. La salle de bain au carrelage des années 70 s'est transformée en SPA grâce à la pose d'une douche à l'italienne et d'une baignoire îlot, le tout recouvert d'un magnifique béton ciré. Et nous avons créé une 2ème salle d'eau à l'étage. La maison a dorénavant 5 chambres dont 1 dortoir. Nous avons fait poser des verrières pour laisser passer la lumière naturelle et un escalier a été conçu sur mesure pour accéder aux chambres du haut.
Les extérieurs ont été également repensés notamment en créant une terrasse mêlant bois et béton ciré, ainsi qu'une piscine.
Nos clients sont ravis et nous aussi!
Contemporary Brown Entryway Design Ideas
4
