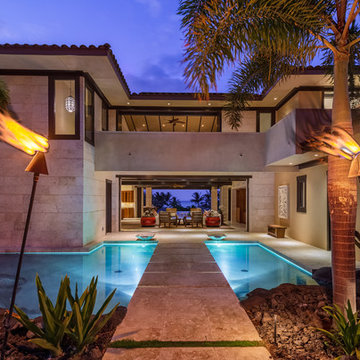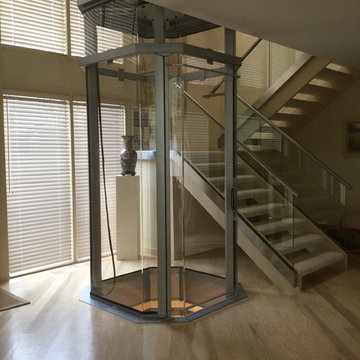Contemporary Brown Entryway Design Ideas
Refine by:
Budget
Sort by:Popular Today
81 - 100 of 21,601 photos
Item 1 of 3
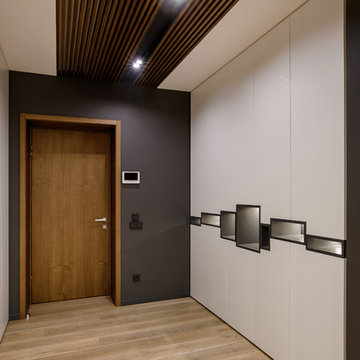
Design ideas for a mid-sized contemporary front door in Yekaterinburg with grey walls, medium hardwood floors, a single front door, a medium wood front door and beige floor.
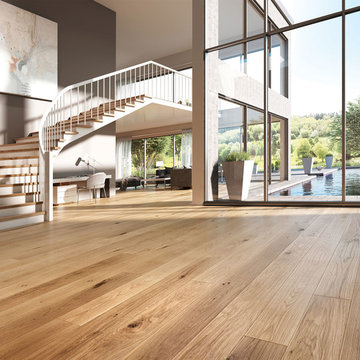
This beautiful entry features Lauzon's Natural hardwood flooring from the Estate Series. This magnific White Oak flooring from our Estate series will enhance your decor with its marvelous gray color, along with its hand scraped and wire brushed texture and its character look. Improve your indoor air quality with our Pure Genius air-purifying smart floor.
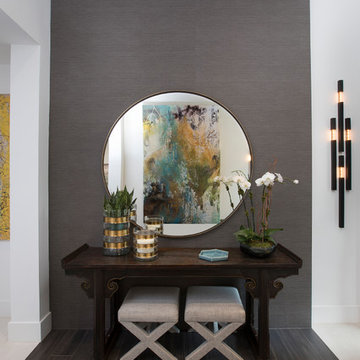
Entry Foyer - Residential Interior Design Project in Miami, Florida. We layered a Koroseal wallpaper behind the focal wall and ceiling. We hung a large mirror and accented the table with hurricanes and more from one of our favorite brands: Arteriors.
Photo credits to Alexia Fodere
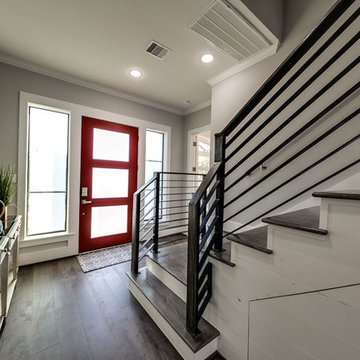
Inspiration for a mid-sized contemporary foyer in Houston with grey walls, vinyl floors, a single front door and a red front door.
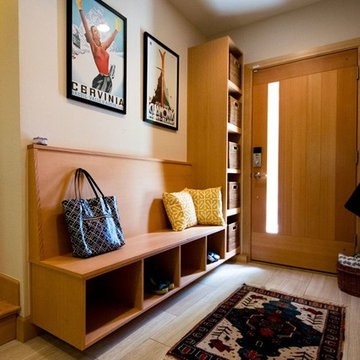
Mid-sized contemporary front door in Denver with white walls, vinyl floors, a single front door, a medium wood front door and beige floor.
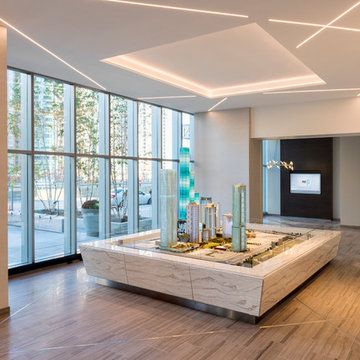
TruLine .5A brings contemporary light to this commercial lobby.
Contemporary entryway in Chicago.
Contemporary entryway in Chicago.
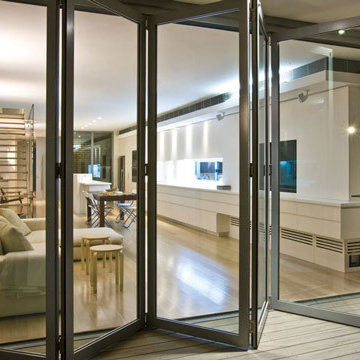
Design ideas for a mid-sized contemporary entryway in Raleigh with white walls, light hardwood floors and a glass front door.
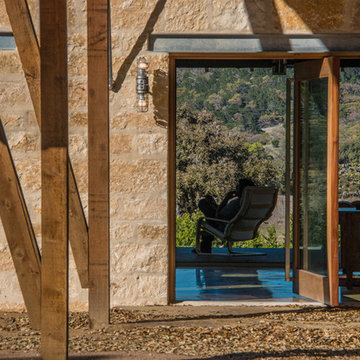
Galvanized steel I-beams were used as lintels for openings in the rock walls. The rock walls are composed of alternating courses of 6", 8" and 12" limestone with "German smear" style mortar. This is a nod to the local historic German Hill Country architecture of the region.
Ignacio Salas-Humara
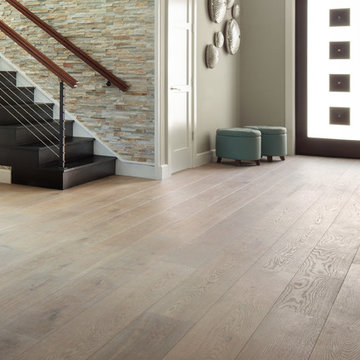
Design ideas for a mid-sized contemporary foyer in Los Angeles with beige walls, light hardwood floors, a single front door and a glass front door.
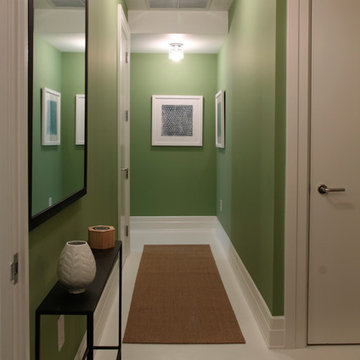
This beautiful apartment looks over the Brooklyn and Manhattan bridges. We painted the floors white, and furnished the place in a light, airy palette, with warm wood pieces and some carefully chosen colored accents.
Photo by Maletz Design

Architect: Rick Shean & Christopher Simmonds, Christopher Simmonds Architect Inc.
Photography By: Peter Fritz
“Feels very confident and fluent. Love the contrast between first and second floor, both in material and volume. Excellent modern composition.”
This Gatineau Hills home creates a beautiful balance between modern and natural. The natural house design embraces its earthy surroundings, while opening the door to a contemporary aesthetic. The open ground floor, with its interconnected spaces and floor-to-ceiling windows, allows sunlight to flow through uninterrupted, showcasing the beauty of the natural light as it varies throughout the day and by season.
The façade of reclaimed wood on the upper level, white cement board lining the lower, and large expanses of floor-to-ceiling windows throughout are the perfect package for this chic forest home. A warm wood ceiling overhead and rustic hand-scraped wood floor underfoot wrap you in nature’s best.
Marvin’s floor-to-ceiling windows invite in the ever-changing landscape of trees and mountains indoors. From the exterior, the vertical windows lead the eye upward, loosely echoing the vertical lines of the surrounding trees. The large windows and minimal frames effectively framed unique views of the beautiful Gatineau Hills without distracting from them. Further, the windows on the second floor, where the bedrooms are located, are tinted for added privacy. Marvin’s selection of window frame colors further defined this home’s contrasting exterior palette. White window frames were used for the ground floor and black for the second floor.
MARVIN PRODUCTS USED:
Marvin Bi-Fold Door
Marvin Sliding Patio Door
Marvin Tilt Turn and Hopper Window
Marvin Ultimate Awning Window
Marvin Ultimate Swinging French Door
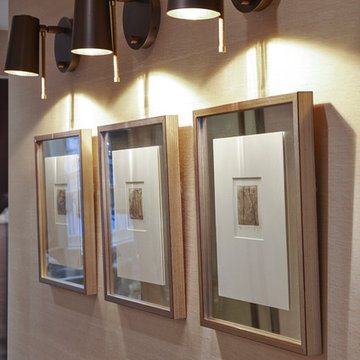
The tiny hallway has textured surfaces and a feature art display lit from above by bronze wall lights. The walls are in polished plaster.
Photo of a small contemporary entryway in London with beige walls and medium hardwood floors.
Photo of a small contemporary entryway in London with beige walls and medium hardwood floors.
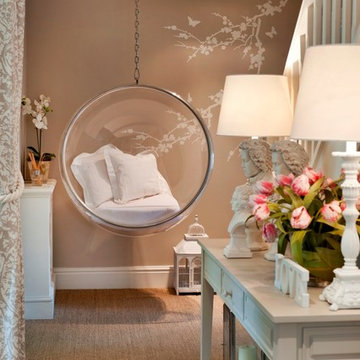
The bubble chair is a favourite with guests, children and adults alike! With soft warm lighting illuminating the hand painted blossom, it truly is a lovely spot to curl up in.
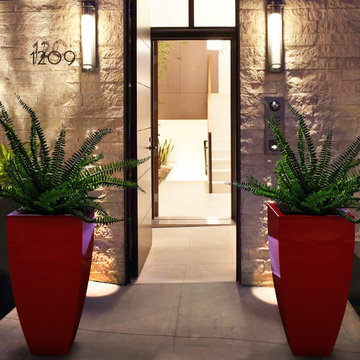
CORBY PLANTER (L24” X W24” X H48”)
Planters
Product Dimensions (IN): L24” X W24” X H48”
Product Weight (LB): 37
Product Dimensions (CM): L61 X W61 X H122
Product Weight (KG): 17
Corby Planter (L24” X W24” X H48”) is a lifetime warranty contemporary planter designed to add a boldly elegant statement in the home and garden, while accenting stand out features such as water gardens, front entrances, hallways, and other focal areas indoors and outdoors. Available in 43 colours and made of fiberglass resin, Corby planter is an impressive combination of a circular and square design. A green thumb’s dream come true, withstanding the wear and tear of everyday use, as well as any and all weather conditions–rain, snow, sleet, hail, and sun, throughout the year, in any season.
Add a welcoming presence at your outdoor entrance and place two Corby planters on either side of the door to immediately transform your front porch into a colourful, contemporary invitation for guests.
By Decorpro Home + Garden.
Each sold separately.
Materials:
Fiberglass resin
Gel coat (custom colours)
All Planters are custom made to order.
Allow 4-6 weeks for delivery.
Made in Canada
ABOUT
PLANTER WARRANTY
ANTI-SHOCK
WEATHERPROOF
DRAINAGE HOLES AND PLUGS
INNER LIP
LIGHTWEIGHT
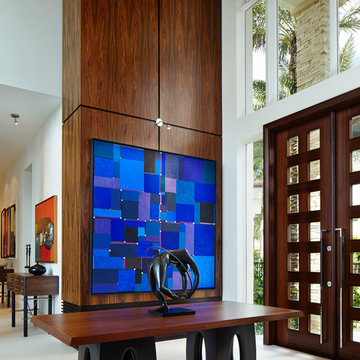
Design ideas for a contemporary foyer in Miami with ceramic floors, a double front door, a glass front door and white walls.
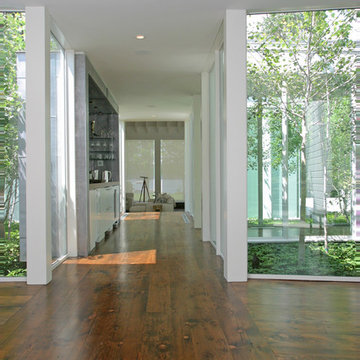
Photo of a large contemporary entry hall in Milwaukee with white walls, medium hardwood floors, a single front door and a dark wood front door.
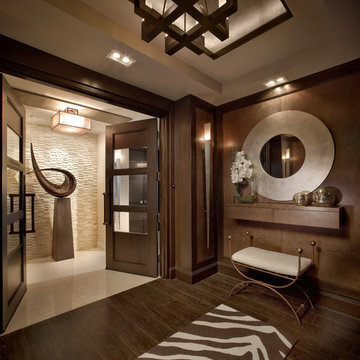
Barry Grossman Photography
This is an example of a contemporary entryway in Miami.
This is an example of a contemporary entryway in Miami.
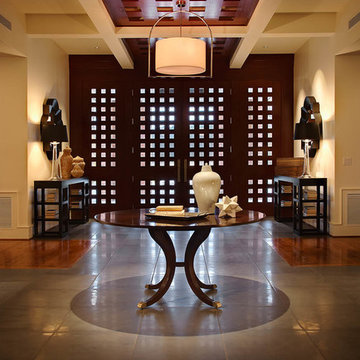
The Chancellor's Residence. Custom built by Rufty Homes, Inc. Interior design by Design Lines, LTD. Architectural Design by Dean Marvin Malecha, FAIA, NC State University. Photography by dustin peck photography, inc.
Contemporary Brown Entryway Design Ideas
5
