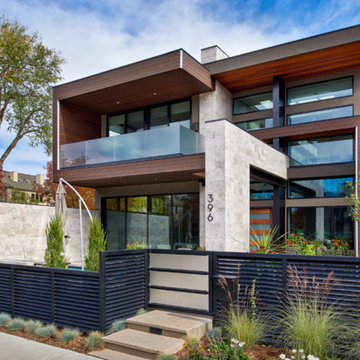Contemporary Brown Exterior Design Ideas
Refine by:
Budget
Sort by:Popular Today
41 - 60 of 8,389 photos
Item 1 of 3
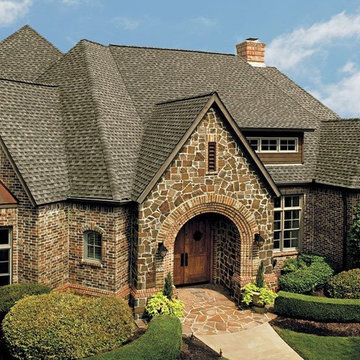
GAF Timberline Shingles
Photo Courtesy of GAF
Inspiration for a large contemporary two-storey brick brown exterior in Minneapolis.
Inspiration for a large contemporary two-storey brick brown exterior in Minneapolis.

Photo of a large contemporary three-storey brown house exterior in Other with wood siding, a flat roof, a mixed roof and clapboard siding.
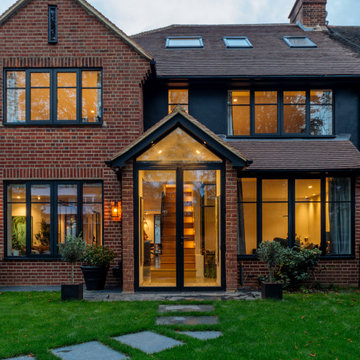
This is an example of a large contemporary three-storey brown duplex exterior in London with a shed roof and a brown roof.
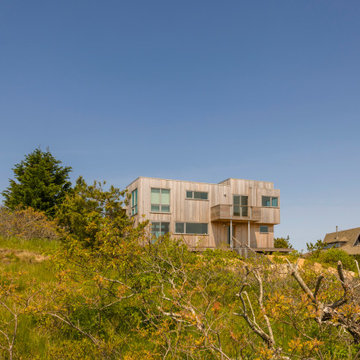
Inspiration for a mid-sized contemporary two-storey brown house exterior in Boston with wood siding and a flat roof.
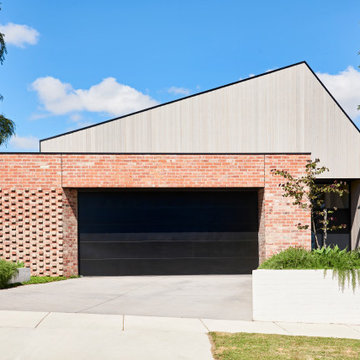
This is an example of a mid-sized contemporary one-storey brick brown house exterior in Geelong with a metal roof and a gambrel roof.
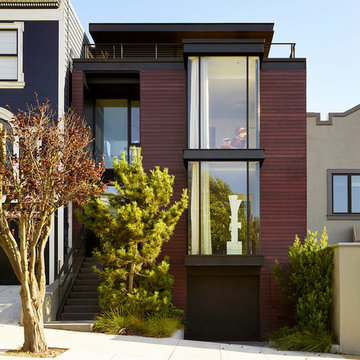
Matthew Millman
This is an example of a contemporary three-storey brown house exterior in San Francisco with wood siding and a flat roof.
This is an example of a contemporary three-storey brown house exterior in San Francisco with wood siding and a flat roof.
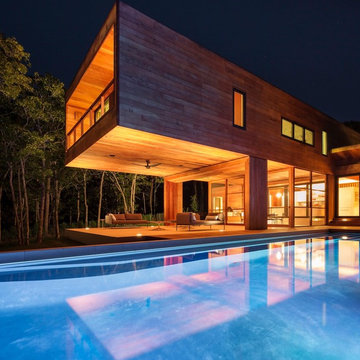
Photo of a contemporary two-storey brown exterior in New York with wood siding and a flat roof.
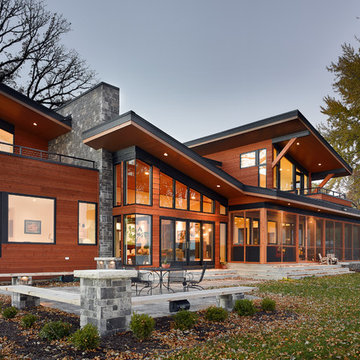
Mike Rebholz Photography
Design ideas for a large contemporary two-storey brown house exterior in Other with wood siding and a flat roof.
Design ideas for a large contemporary two-storey brown house exterior in Other with wood siding and a flat roof.
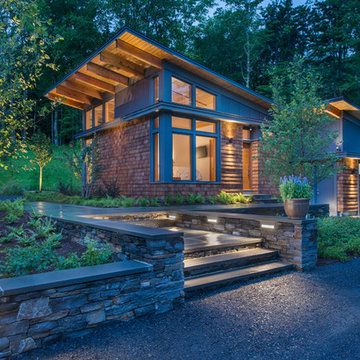
The guesthouse of our Green Mountain Getaway follows the same recipe as the main house. With its soaring roof lines and large windows, it feels equally as integrated into the surrounding landscape.
Photo by: Nat Rea Photography
![[Bracketed Space] House](https://st.hzcdn.com/fimgs/7f110a4c07d2cecd_5921-w360-h360-b0-p0--.jpg)
The site descends from the street and is privileged with dynamic natural views toward a creek below and beyond. To incorporate the existing landscape into the daily life of the residents, the house steps down to the natural topography. A continuous and jogging retaining wall from outside to inside embeds the structure below natural grade at the front with flush transitions at its rear facade. All indoor spaces open up to a central courtyard which terraces down to the tree canopy, creating a readily visible and occupiable transitional space between man-made and nature.
The courtyard scheme is simplified by two wings representing common and private zones - connected by a glass dining “bridge." This transparent volume also visually connects the front yard to the courtyard, clearing for the prospect view, while maintaining a subdued street presence. The staircase acts as a vertical “knuckle,” mediating shifting wing angles while contrasting the predominant horizontality of the house.
Crips materiality and detailing, deep roof overhangs, and the one-and-half story wall at the rear further enhance the connection between outdoors and indoors, providing nuanced natural lighting throughout and a meaningful framed procession through the property.
Photography
Spaces and Faces Photography
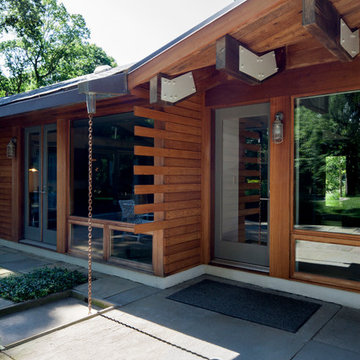
Michelle Rose Photography
This is an example of a mid-sized contemporary one-storey brown exterior in New York with wood siding and a shed roof.
This is an example of a mid-sized contemporary one-storey brown exterior in New York with wood siding and a shed roof.
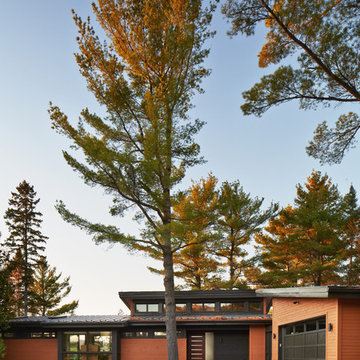
Martin Dufour architecte
Photographe: Ulysse Lemerise
Photo of a contemporary brown exterior in Montreal with wood siding.
Photo of a contemporary brown exterior in Montreal with wood siding.
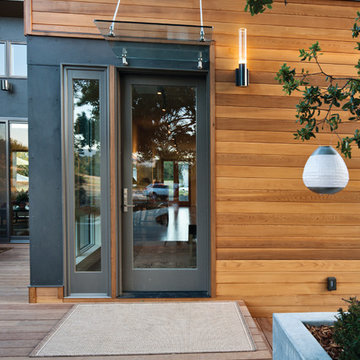
John Swain
Design ideas for a large contemporary one-storey brown exterior in San Francisco with wood siding.
Design ideas for a large contemporary one-storey brown exterior in San Francisco with wood siding.
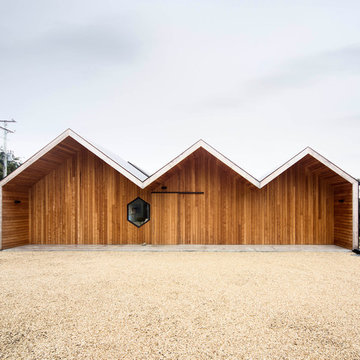
Ben Hosking
Large contemporary one-storey brown exterior in Hobart with wood siding and a gable roof.
Large contemporary one-storey brown exterior in Hobart with wood siding and a gable roof.
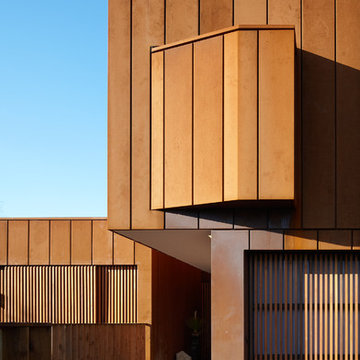
Peter Clarke
Photo of a contemporary two-storey brown exterior in Melbourne with a flat roof.
Photo of a contemporary two-storey brown exterior in Melbourne with a flat roof.
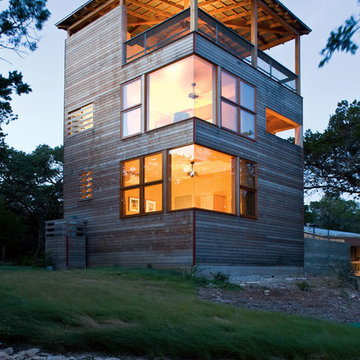
Art Gray
Design ideas for a contemporary three-storey brown exterior in Austin with wood siding and a flat roof.
Design ideas for a contemporary three-storey brown exterior in Austin with wood siding and a flat roof.

Inspiration for a large contemporary three-storey brown duplex exterior in London with a shed roof and a brown roof.
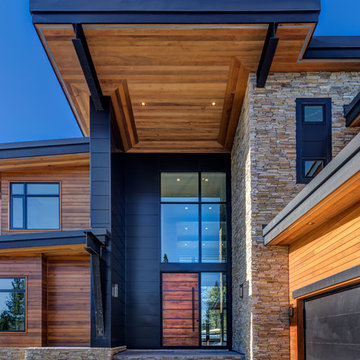
Vance Fox
Mid-sized contemporary two-storey brown house exterior in Sacramento with metal siding, a flat roof and a metal roof.
Mid-sized contemporary two-storey brown house exterior in Sacramento with metal siding, a flat roof and a metal roof.
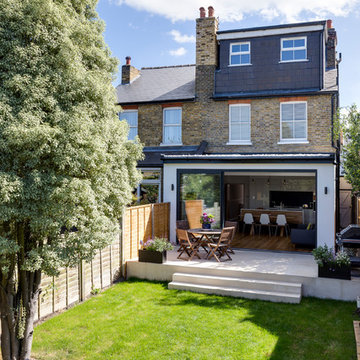
Photo by Chris Snook
Inspiration for a mid-sized contemporary three-storey brick brown duplex exterior in London with a gambrel roof and a shingle roof.
Inspiration for a mid-sized contemporary three-storey brick brown duplex exterior in London with a gambrel roof and a shingle roof.
Contemporary Brown Exterior Design Ideas
3
