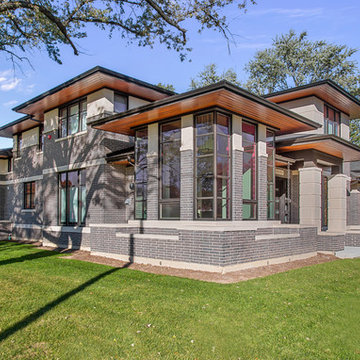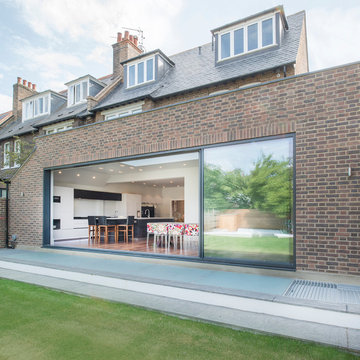Contemporary Brown Exterior Design Ideas
Refine by:
Budget
Sort by:Popular Today
61 - 80 of 8,389 photos
Item 1 of 3
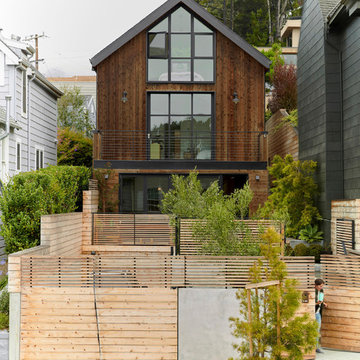
John Lee
Photo of a contemporary three-storey brown house exterior in San Francisco with wood siding and a gable roof.
Photo of a contemporary three-storey brown house exterior in San Francisco with wood siding and a gable roof.
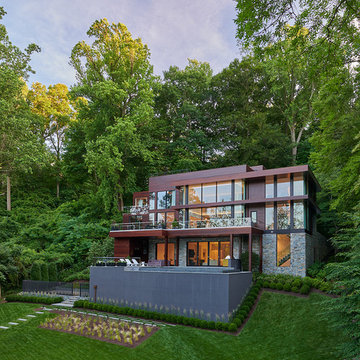
Inspiration for an expansive contemporary two-storey brown house exterior in DC Metro with mixed siding and a flat roof.
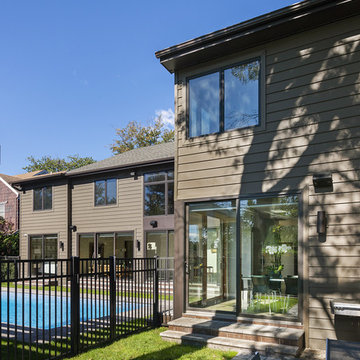
Rear view of house is shown. Photo is taken from the rear terrace off the kitchen looking toward the pool
Photo: Bjorg Magnea
Inspiration for a contemporary two-storey brown house exterior in New York with vinyl siding, a shed roof and a shingle roof.
Inspiration for a contemporary two-storey brown house exterior in New York with vinyl siding, a shed roof and a shingle roof.
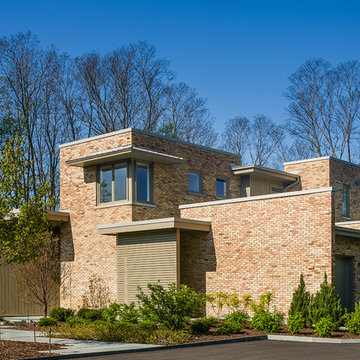
Photographer: Jon Miller Architectural Photography
Approach view featuring reclaimed Chicago common brick in pink. Horizontal lattice screen shields the garage entry.
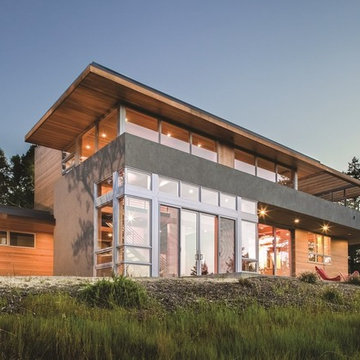
Design ideas for a large contemporary two-storey brown house exterior in Chicago with wood siding and a flat roof.
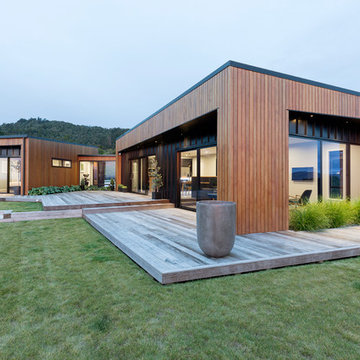
Amanda Aitken
Inspiration for a contemporary one-storey brown house exterior in Other with wood siding and a flat roof.
Inspiration for a contemporary one-storey brown house exterior in Other with wood siding and a flat roof.
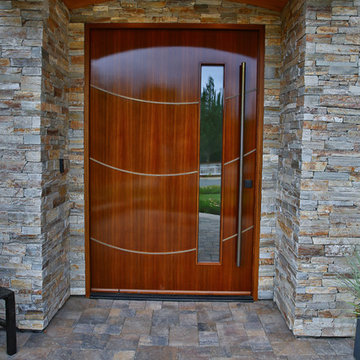
A complete transformation of the exterior. New Windows, color scheme, custom front door and color scheme.
Inspiration for an expansive contemporary two-storey stucco brown house exterior in San Francisco with a hip roof and a shingle roof.
Inspiration for an expansive contemporary two-storey stucco brown house exterior in San Francisco with a hip roof and a shingle roof.
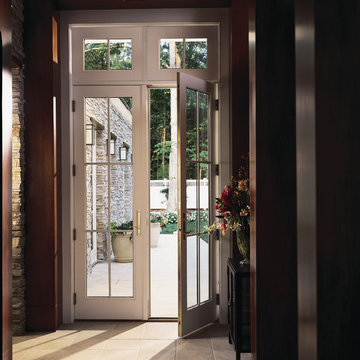
Visit Our Showroom
8000 Locust Mill St.
Ellicott City, MD 21043
Andersen 400 Series Frenchwood® Hinged Patio Door and Transom Windows
with Colonial Grilles
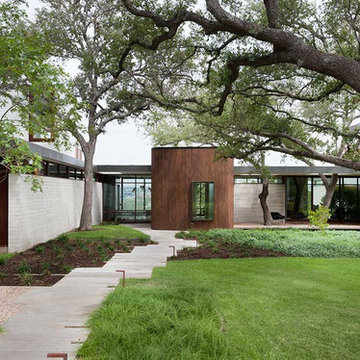
Inspiration for a large contemporary one-storey brown exterior in Austin with a flat roof.
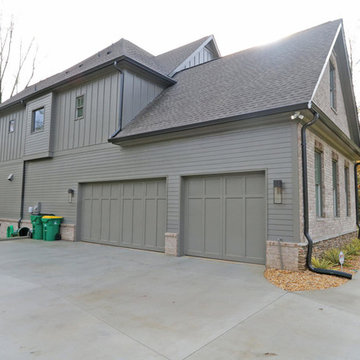
T&T Photos
Inspiration for a mid-sized contemporary two-storey brown house exterior in Atlanta with mixed siding, a hip roof and a mixed roof.
Inspiration for a mid-sized contemporary two-storey brown house exterior in Atlanta with mixed siding, a hip roof and a mixed roof.
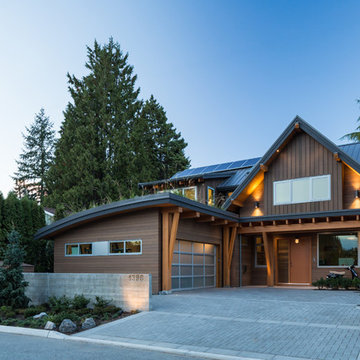
Contractor: Naikoon Contracting Ltd
Photography: Ema Peter
Photo of a mid-sized contemporary two-storey brown house exterior in Vancouver with mixed siding.
Photo of a mid-sized contemporary two-storey brown house exterior in Vancouver with mixed siding.
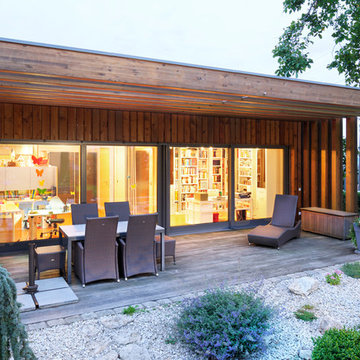
Das vorhandene Wohnhaus wurde um einen kleinen holzverkleideten Neubau ergänzt, der sich zum Garten öffnet. © Ralf Dieter Bischoff
Design ideas for a contemporary one-storey brown exterior in Nuremberg with wood siding and a flat roof.
Design ideas for a contemporary one-storey brown exterior in Nuremberg with wood siding and a flat roof.
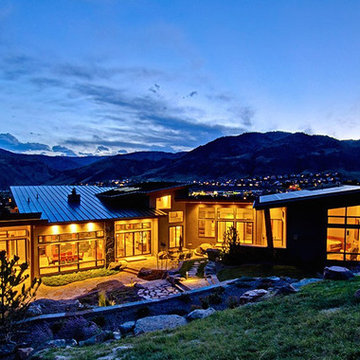
Design ideas for a large contemporary one-storey stucco brown exterior in Denver with a shed roof.
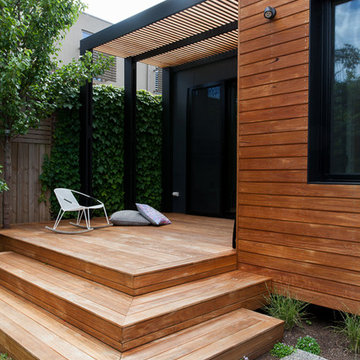
Tom Ross
Design ideas for a contemporary one-storey brown exterior in Melbourne with wood siding and a flat roof.
Design ideas for a contemporary one-storey brown exterior in Melbourne with wood siding and a flat roof.
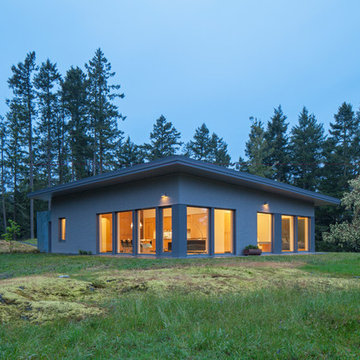
This prefabricated 1,800 square foot Certified Passive House is designed and built by The Artisans Group, located in the rugged central highlands of Shaw Island, in the San Juan Islands. It is the first Certified Passive House in the San Juans, and the fourth in Washington State. The home was built for $330 per square foot, while construction costs for residential projects in the San Juan market often exceed $600 per square foot. Passive House measures did not increase this projects’ cost of construction.
The clients are retired teachers, and desired a low-maintenance, cost-effective, energy-efficient house in which they could age in place; a restful shelter from clutter, stress and over-stimulation. The circular floor plan centers on the prefabricated pod. Radiating from the pod, cabinetry and a minimum of walls defines functions, with a series of sliding and concealable doors providing flexible privacy to the peripheral spaces. The interior palette consists of wind fallen light maple floors, locally made FSC certified cabinets, stainless steel hardware and neutral tiles in black, gray and white. The exterior materials are painted concrete fiberboard lap siding, Ipe wood slats and galvanized metal. The home sits in stunning contrast to its natural environment with no formal landscaping.
Photo Credit: Art Gray
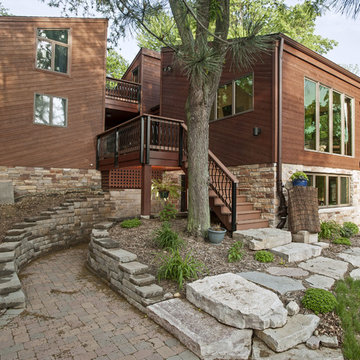
Large contemporary two-storey brown house exterior in Chicago with wood siding and a shed roof.
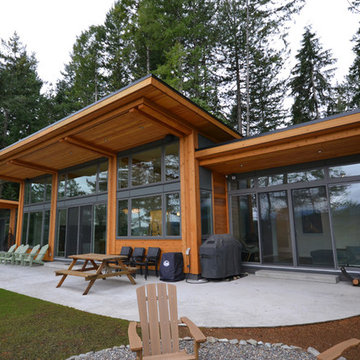
Custom built 2500 sq ft home on Gambier Island - Designed and built by Tamlin Homes. This project was barge access only. The home sits atop a 300' bluff that overlooks the ocean
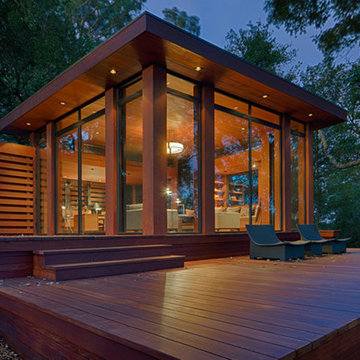
Home built by JMA (Jim Murphy and Associates). Architecture design by Backen Gillam & Kroeger Architects. Interior design by Frank Van Durem. Photo credit: Tim Maloney, Technical Imagery Studios.
Set amongst the oak trees, with a peaceful view of the valley, this contemporary art studio/office is new construction featuring cedar siding and Ipé wood decking inside and out.
Contemporary Brown Exterior Design Ideas
4
