Contemporary Dining Room Design Ideas with a Plaster Fireplace Surround
Refine by:
Budget
Sort by:Popular Today
41 - 60 of 955 photos
Item 1 of 3
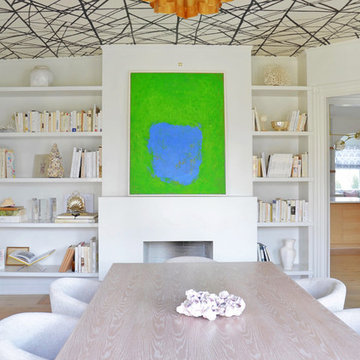
DENISE DAVIES
This is an example of a mid-sized contemporary separate dining room in New York with white walls, light hardwood floors, a standard fireplace, a plaster fireplace surround and beige floor.
This is an example of a mid-sized contemporary separate dining room in New York with white walls, light hardwood floors, a standard fireplace, a plaster fireplace surround and beige floor.

Modern Dining Room in an open floor plan, sits between the Living Room, Kitchen and Backyard Patio. The modern electric fireplace wall is finished in distressed grey plaster. Modern Dining Room Furniture in Black and white is paired with a sculptural glass chandelier. Floor to ceiling windows and modern sliding glass doors expand the living space to the outdoors.
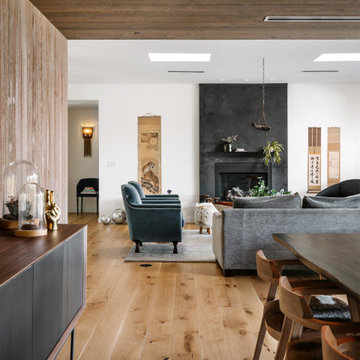
The living room flows directly into the dining room. A change in ceiling and wall finish provides a textural and color transition. The fireplace, clad in black Venetian Plaster, marks a central focus and a visual axis.
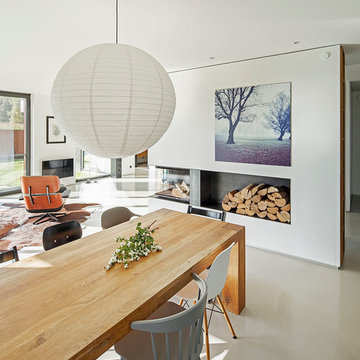
Architekt: Beckmann Architekten Gütersloh
Fotografie: www.schoepgens.com
Frank Schoepgens ist ein professioneller Fotodesigner aus Köln / NRW mit den Schwerpunkten Porträtfotografie, Architekturfotografie und Corporatefotografie / Unternehmensfotografie.

This elegant dining space seamlessly blends classic and modern design elements, creating a sophisticated and inviting ambiance. The room features a large bay window that allows ample natural light to illuminate the space, enhancing the soft, neutral color palette. A plush, tufted bench in a rich teal velvet lines one side of the dining area, offering comfortable seating along with a touch of color. The bespoke bench is flanked by marble columns that match the marble archway, adding a luxurious feel to the room.
A mid-century modern wooden dining table with a smooth finish and organic curves is surrounded by contemporary chairs upholstered in light gray fabric, with slender brass legs that echo the bench's elegance. Above, a statement pendant light with a cloud-like design and brass accents provides a modern focal point, while the classic white ceiling rose and intricate crown molding pay homage to the building's historical character.
The herringbone patterned wooden floor adds warmth and texture, complementing the classic white wainscoting and wall panels. A vase with a lush arrangement of flowers serves as a centerpiece, injecting life and color into the setting. This space, ideal for both family meals and formal gatherings, reflects a thoughtful curation of design elements that respect the building's heritage while embracing contemporary style.

Modern Dining Room in an open floor plan, sits between the Living Room, Kitchen and Backyard Patio. The modern electric fireplace wall is finished in distressed grey plaster. Modern Dining Room Furniture in Black and white is paired with a sculptural glass chandelier. Floor to ceiling windows and modern sliding glass doors expand the living space to the outdoors.
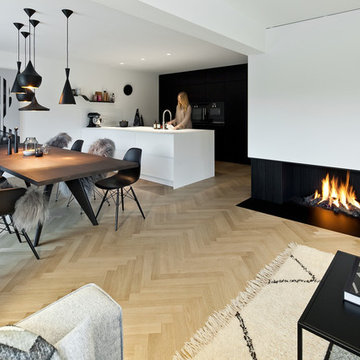
Andreas Zapfe, www.objektphoto.com
Photo of a large contemporary kitchen/dining combo in Munich with white walls, light hardwood floors, a ribbon fireplace, a plaster fireplace surround and beige floor.
Photo of a large contemporary kitchen/dining combo in Munich with white walls, light hardwood floors, a ribbon fireplace, a plaster fireplace surround and beige floor.

Über dem Essbereich kreisen die unvergleichlichen Occhio Mito Leuchten. Diese geben dem Raum einen leichten, poetischen Charakter.
Der Jalis Stuhl von COR macht jeden Esstisch zum beliebten Mittelpunkt - hier ganz besonders in Verbindung mit dem Esstisch Soma von Kettnaker.
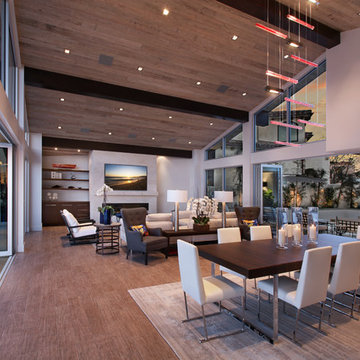
Jeri Koegel-
Designer- Laleh Shafiezadeh
Design ideas for a large contemporary open plan dining in Orange County with white walls, medium hardwood floors and a plaster fireplace surround.
Design ideas for a large contemporary open plan dining in Orange County with white walls, medium hardwood floors and a plaster fireplace surround.
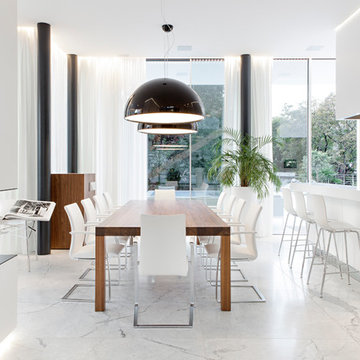
This is an example of a large contemporary dining room in Other with marble floors, a plaster fireplace surround and a two-sided fireplace.
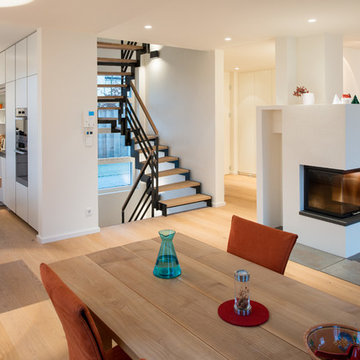
Spitzbart Treppen
Leopoldstr. 126
80802 München
Tel. 089/47077408
info@spitzbart.de
Design ideas for a mid-sized contemporary open plan dining in Munich with white walls, light hardwood floors, a two-sided fireplace and a plaster fireplace surround.
Design ideas for a mid-sized contemporary open plan dining in Munich with white walls, light hardwood floors, a two-sided fireplace and a plaster fireplace surround.

Vista dall'ingresso: in primo piano la zona pranzo con tavolo circolare in marmo, sedie tulip e lampadario Tom Dixon.
Sullo sfondo camino a legna integrato e zona salotto.
Parquet in rovere naturale con posa spina ungherese.
Pareti bianche e verde grigio. Tende bianche filtranti e carta da parati raffigurante tronchi di betulla.
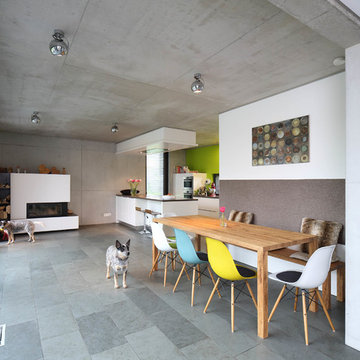
Photo of a large contemporary open plan dining in Stuttgart with a wood stove, a plaster fireplace surround, grey floor and white walls.

Suite à une nouvelle acquisition cette ancien duplex a été transformé en triplex. Un étage pièce de vie, un étage pour les enfants pré ado et un étage pour les parents. Nous avons travaillé les volumes, la clarté, un look à la fois chaleureux et épuré
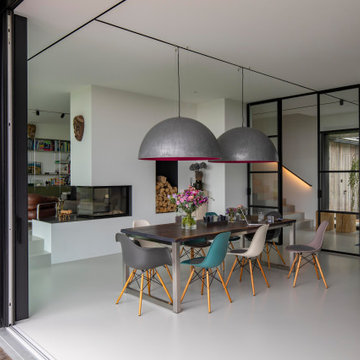
Foto: Michael Voit, Nußdorf
This is an example of an expansive contemporary open plan dining in Munich with white walls, a corner fireplace, a plaster fireplace surround and grey floor.
This is an example of an expansive contemporary open plan dining in Munich with white walls, a corner fireplace, a plaster fireplace surround and grey floor.
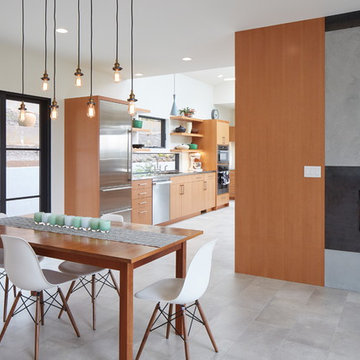
Sally Painter
Photo of a mid-sized contemporary kitchen/dining combo in Portland with white walls, porcelain floors, a corner fireplace, a plaster fireplace surround and grey floor.
Photo of a mid-sized contemporary kitchen/dining combo in Portland with white walls, porcelain floors, a corner fireplace, a plaster fireplace surround and grey floor.
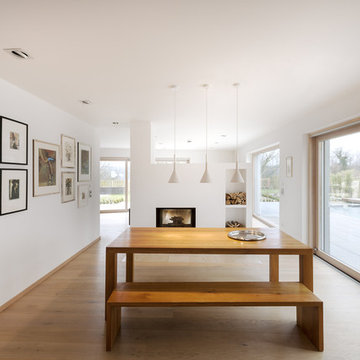
Antje Hanebeck, München
Contemporary open plan dining in Munich with white walls, light hardwood floors, a two-sided fireplace and a plaster fireplace surround.
Contemporary open plan dining in Munich with white walls, light hardwood floors, a two-sided fireplace and a plaster fireplace surround.
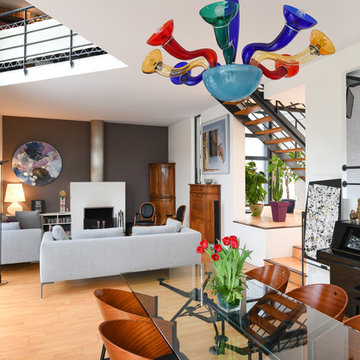
Sabine SERRAD
Design ideas for an expansive contemporary dining room in Lyon with white walls, light hardwood floors, a standard fireplace, a plaster fireplace surround and beige floor.
Design ideas for an expansive contemporary dining room in Lyon with white walls, light hardwood floors, a standard fireplace, a plaster fireplace surround and beige floor.
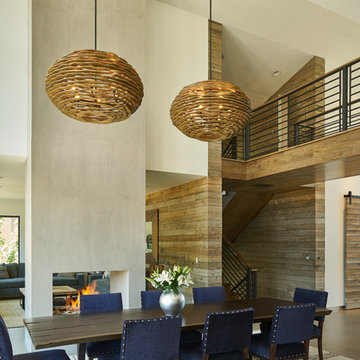
David Agnello
This is an example of a mid-sized contemporary open plan dining in Salt Lake City with beige walls, dark hardwood floors, a two-sided fireplace, a plaster fireplace surround and brown floor.
This is an example of a mid-sized contemporary open plan dining in Salt Lake City with beige walls, dark hardwood floors, a two-sided fireplace, a plaster fireplace surround and brown floor.
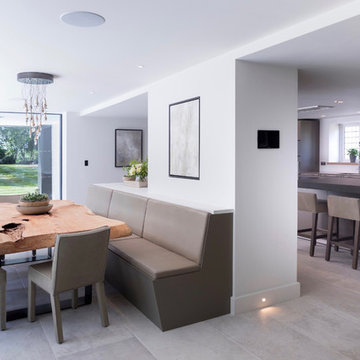
Working with Llama Architects & Llama Group on the total renovation of this once dated cottage set in a wonderful location. Creating for our clients within this project a stylish contemporary dining area with skyframe frameless sliding doors, allowing for wonderful indoor - outdoor luxuryliving.
With a beautifully bespoke dining table & stylish Piet Boon Dining Chairs, Ochre Seed Cloud chandelier and built in leather booth seating. This new addition completed this new Kitchen Area, with
wall to wall Skyframe that maximised the views to the
extensive gardens, and when opened, had no supports /
structures to hinder the view, so that the whole corner of
the room was completely open to the bri solet, so that in
the summer months you can dine inside or out with no
apparent divide. This was achieved by clever installation of the Skyframe System, with integrated drainage allowing seamless continuation of the flooring and ceiling finish from the inside to the covered outside area. New underfloor heating and a complete AV system was also installed with Crestron & Lutron Automation and Control over all of the Lighitng and AV. We worked with our partners at Kitchen Architecture who supplied the stylish Bautaulp B3 Kitchen and
Gaggenau Applicances, to design a large kitchen that was
stunning to look at in this newly created room, but also
gave all the functionality our clients needed with their large family and frequent entertaining.
Contemporary Dining Room Design Ideas with a Plaster Fireplace Surround
3