Contemporary Dining Room Design Ideas with a Plaster Fireplace Surround
Refine by:
Budget
Sort by:Popular Today
61 - 80 of 955 photos
Item 1 of 3
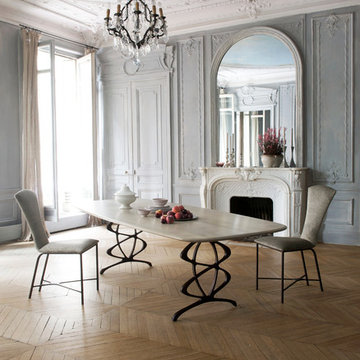
Inspiration for a large contemporary kitchen/dining combo in London with grey walls, light hardwood floors, a standard fireplace and a plaster fireplace surround.
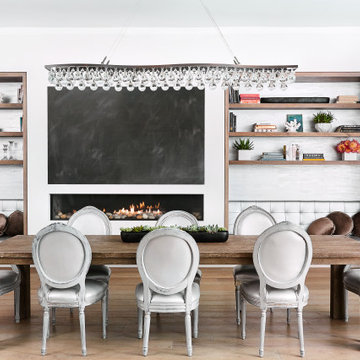
Colin Price Photography
Design ideas for a large contemporary dining room in San Francisco with white walls, light hardwood floors, a ribbon fireplace, beige floor and a plaster fireplace surround.
Design ideas for a large contemporary dining room in San Francisco with white walls, light hardwood floors, a ribbon fireplace, beige floor and a plaster fireplace surround.
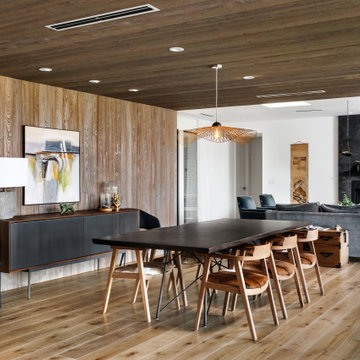
The living room flows directly into the dining room. A change in ceiling and wall finish provides a textural and color transition. The fireplace, clad in black Venetian Plaster, marks a central focus and a visual axis.
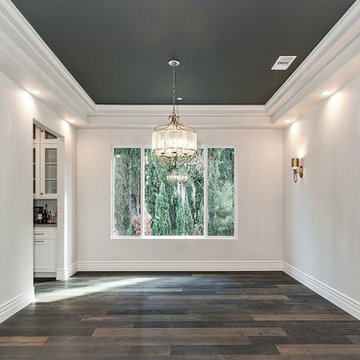
Luxury Dining Room
Design ideas for a mid-sized contemporary kitchen/dining combo in Los Angeles with white walls, dark hardwood floors, a two-sided fireplace, a plaster fireplace surround and brown floor.
Design ideas for a mid-sized contemporary kitchen/dining combo in Los Angeles with white walls, dark hardwood floors, a two-sided fireplace, a plaster fireplace surround and brown floor.

Modern Dining Room in an open floor plan, sits between the Living Room, Kitchen and Backyard Patio. The modern electric fireplace wall is finished in distressed grey plaster. Modern Dining Room Furniture in Black and white is paired with a sculptural glass chandelier. Floor to ceiling windows and modern sliding glass doors expand the living space to the outdoors.
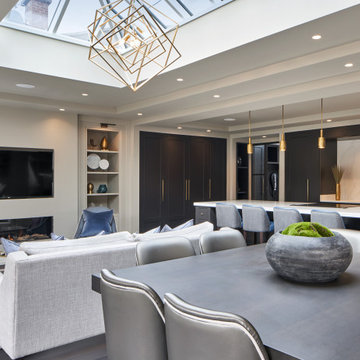
Overview shot of open-plan kitchen/dining/living with pyramid rooflight.
Inspiration for a large contemporary open plan dining in Dublin with dark hardwood floors, a hanging fireplace, a plaster fireplace surround and grey floor.
Inspiration for a large contemporary open plan dining in Dublin with dark hardwood floors, a hanging fireplace, a plaster fireplace surround and grey floor.
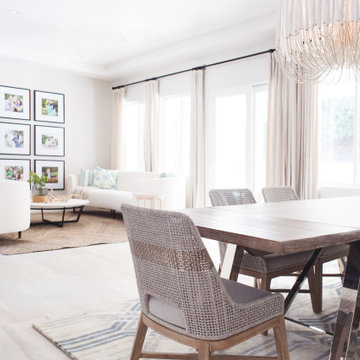
Photo of a mid-sized contemporary open plan dining in San Diego with grey walls, a ribbon fireplace, a plaster fireplace surround and beige floor.
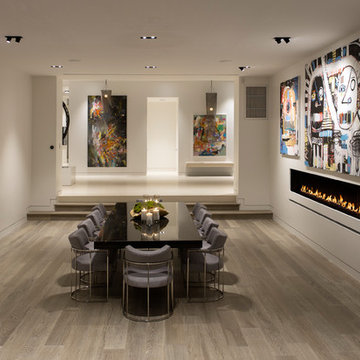
Large contemporary separate dining room in Los Angeles with white walls, medium hardwood floors, brown floor, a ribbon fireplace and a plaster fireplace surround.
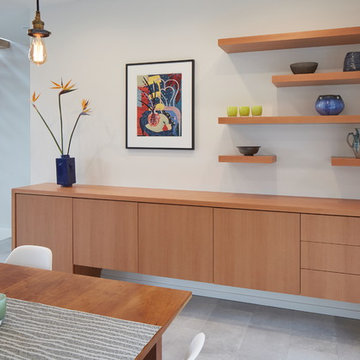
Sally Painter
This is an example of a large contemporary open plan dining in Portland with white walls, porcelain floors, a plaster fireplace surround and grey floor.
This is an example of a large contemporary open plan dining in Portland with white walls, porcelain floors, a plaster fireplace surround and grey floor.
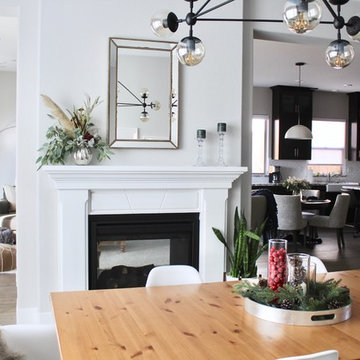
Took their original dining table and designed around it for a more budget-friendly design
Mid-sized contemporary kitchen/dining combo in Sacramento with grey walls, grey floor, light hardwood floors, a standard fireplace and a plaster fireplace surround.
Mid-sized contemporary kitchen/dining combo in Sacramento with grey walls, grey floor, light hardwood floors, a standard fireplace and a plaster fireplace surround.
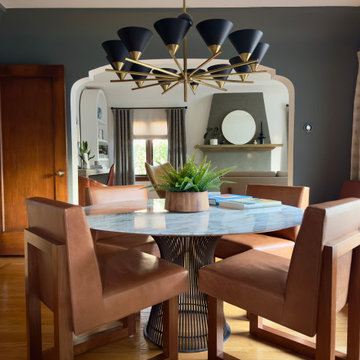
Design ideas for a mid-sized contemporary separate dining room in San Francisco with grey walls, medium hardwood floors, a standard fireplace, a plaster fireplace surround and brown floor.
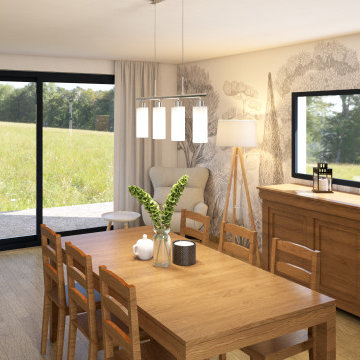
Réalisation de plans d'aménagement, décoration et modélisations 3D pour aider les clients à se projeter dans leur future extension.
Large contemporary dining room in Other with green walls, light hardwood floors, a wood stove, a plaster fireplace surround and wallpaper.
Large contemporary dining room in Other with green walls, light hardwood floors, a wood stove, a plaster fireplace surround and wallpaper.
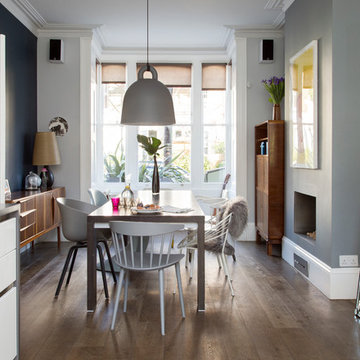
David Giles
Inspiration for a mid-sized contemporary kitchen/dining combo in London with multi-coloured walls, dark hardwood floors, a standard fireplace, a plaster fireplace surround and brown floor.
Inspiration for a mid-sized contemporary kitchen/dining combo in London with multi-coloured walls, dark hardwood floors, a standard fireplace, a plaster fireplace surround and brown floor.
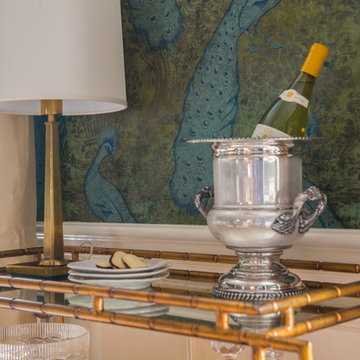
This is an example of a large contemporary dining room in New York with white walls, dark hardwood floors, a standard fireplace and a plaster fireplace surround.
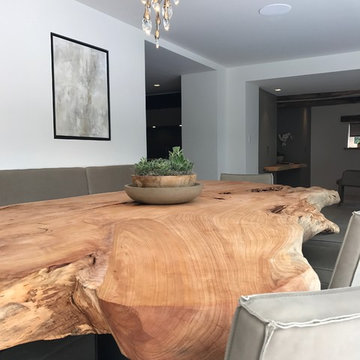
Working with Janey Butler Interiors on the total renovation of this once dated cottage set in a wonderful location. Creating for our clients within this project a stylish contemporary dining area with skyframe frameless sliding doors, allowing for wonderful indoor - outdoor luxuryliving.
With a beautifully bespoke dining table & stylish Piet Boon Dining Chairs, Ochre Seed Cloud chandelier and built in leather booth seating.
This new addition completed this new Kitchen Area, with wall to wall Skyframe that maximised the views to the extensive gardens, and when opened, had no supports / structures to hinder the view, so that the whole corner of the room was completely open to the bri solet, so that in the summer months you can dine inside or out with no apparent divide. This was achieved by clever installation of the Skyframe System, with integrated drainage allowing seamless continuation of the flooring and ceiling finish from the inside to the covered outside area.
New underfloor heating and a complete AV system was also installed with Crestron & Lutron Automation and Control over all of the Lighitng and AV. We worked with our partners at Kitchen Architecture who supplied the stylish Bautaulp B3 Kitchen and Gaggenau Applicances, to design a large kitchen that was stunning to look at in this newly created room, but also gave all the functionality our clients needed with their large family and frequent entertaining.
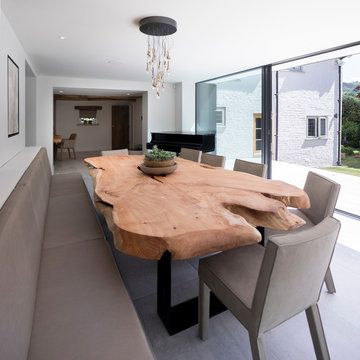
Working with Llama Architects & Llama Group on the total renovation of this once dated cottage set in a wonderful location. Creating for our clients within this project a stylish contemporary dining area with skyframe frameless sliding doors, allowing for wonderful indoor - outdoor luxuryliving.
With a beautifully bespoke dining table & stylish Piet Boon Dining Chairs, Ochre Seed Cloud chandelier and built in leather booth seating. This new addition completed this new Kitchen Area, with
wall to wall Skyframe that maximised the views to the
extensive gardens, and when opened, had no supports /
structures to hinder the view, so that the whole corner of
the room was completely open to the bri solet, so that in
the summer months you can dine inside or out with no
apparent divide. This was achieved by clever installation of the Skyframe System, with integrated drainage allowing seamless continuation of the flooring and ceiling finish from the inside to the covered outside area. New underfloor heating and a complete AV system was also installed with Crestron & Lutron Automation and Control over all of the Lighitng and AV. We worked with our partners at Kitchen Architecture who supplied the stylish Bautaulp B3 Kitchen and
Gaggenau Applicances, to design a large kitchen that was
stunning to look at in this newly created room, but also
gave all the functionality our clients needed with their large family and frequent entertaining.
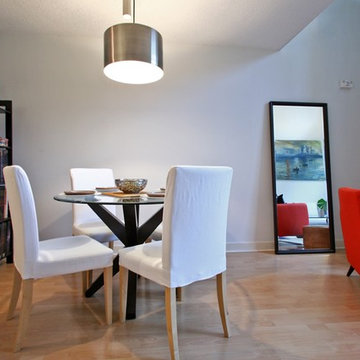
http://downtownphotos.ca | This light, airy two floor loft space was purchased in 2012 as both a home and a potential investment. Our Client was therefore interested in furnishings that could remain should he decide to rent the space. Not looking to keep any of the existing items he owned, we developed a virtual plan and began executing by looking for key pieces. The end result is a vintage modern gallery like space with vintage inspired furnishings and strategic pops of colour throughout. In addition to furnishings, a few structural changes helped ensure a better flow and use of the space.
Favourite pieces include the bright orange vintage inspired chair balanced by the hint of orange in the large Monet canvas (a reflection of his french European heritage) as well as the vintage modern console table accentuated by the over sized monochromatic clock above.
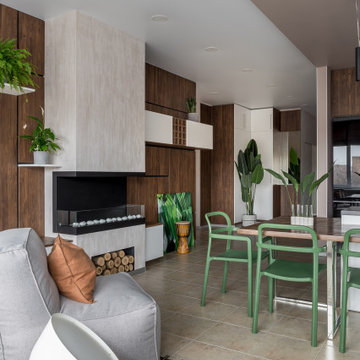
Photo of a small contemporary open plan dining in Other with beige walls, porcelain floors, a plaster fireplace surround, beige floor, a ribbon fireplace and wood walls.
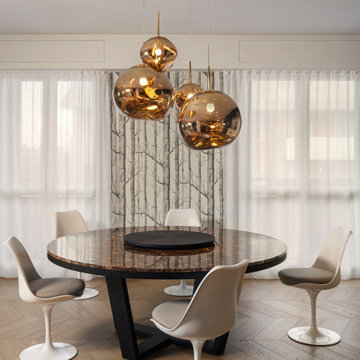
in primo piano la zona pranzo con tavolo tondo Maxalto Xilos con piano im marmo dark emperador, sedie tulip e lampadario Tom Dixon.
Parquet in rovere naturale con posa spina ungherese.

Architecture intérieure d'un appartement situé au dernier étage d'un bâtiment neuf dans un quartier résidentiel. Le Studio Catoir a créé un espace élégant et représentatif avec un soin tout particulier porté aux choix des différents matériaux naturels, marbre, bois, onyx et à leur mise en oeuvre par des artisans chevronnés italiens. La cuisine ouverte avec son étagère monumentale en marbre et son ilôt en miroir sont les pièces centrales autour desquelles s'articulent l'espace de vie. La lumière, la fluidité des espaces, les grandes ouvertures vers la terrasse, les jeux de reflets et les couleurs délicates donnent vie à un intérieur sensoriel, aérien et serein.
Contemporary Dining Room Design Ideas with a Plaster Fireplace Surround
4