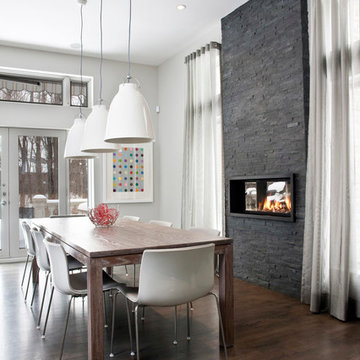Contemporary Dining Room Design Ideas with a Ribbon Fireplace
Refine by:
Budget
Sort by:Popular Today
41 - 60 of 860 photos
Item 1 of 3
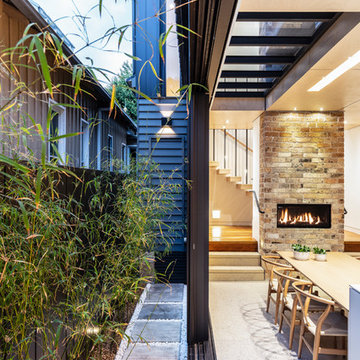
Tom Ferguson Photography
Inspiration for a contemporary dining room in Sydney with white walls, concrete floors, a ribbon fireplace, a brick fireplace surround and white floor.
Inspiration for a contemporary dining room in Sydney with white walls, concrete floors, a ribbon fireplace, a brick fireplace surround and white floor.
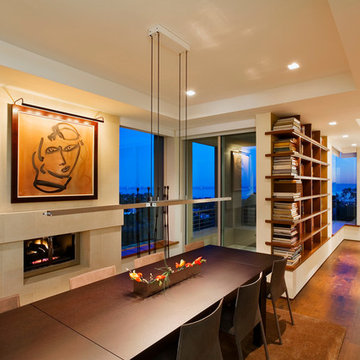
Photography ©Ciro Coelho/ArquitecturalPhoto.com
Contemporary open plan dining in Santa Barbara with beige walls, medium hardwood floors and a ribbon fireplace.
Contemporary open plan dining in Santa Barbara with beige walls, medium hardwood floors and a ribbon fireplace.
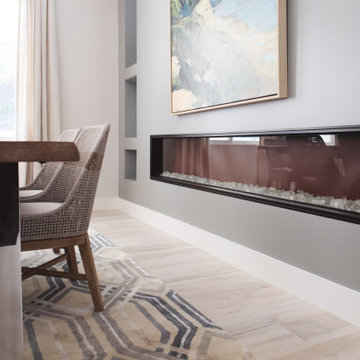
Photo of a mid-sized contemporary open plan dining in San Diego with grey walls, a ribbon fireplace, a plaster fireplace surround and beige floor.
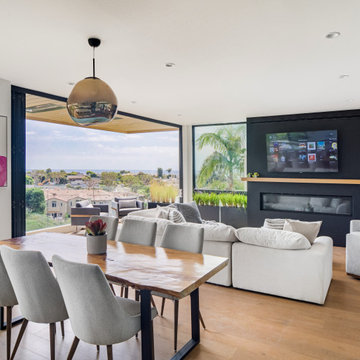
This is an example of a contemporary open plan dining in Los Angeles with white walls, medium hardwood floors, a ribbon fireplace, brown floor and wood walls.

Photo of a mid-sized contemporary open plan dining in Barcelona with grey walls, light hardwood floors, a ribbon fireplace, beige floor, decorative wall panelling, a metal fireplace surround and recessed.
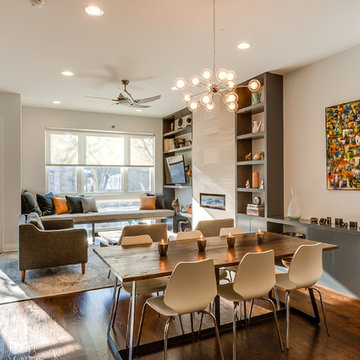
Brad Meese
Design ideas for a mid-sized contemporary open plan dining in Chicago with a tile fireplace surround, beige walls, dark hardwood floors and a ribbon fireplace.
Design ideas for a mid-sized contemporary open plan dining in Chicago with a tile fireplace surround, beige walls, dark hardwood floors and a ribbon fireplace.
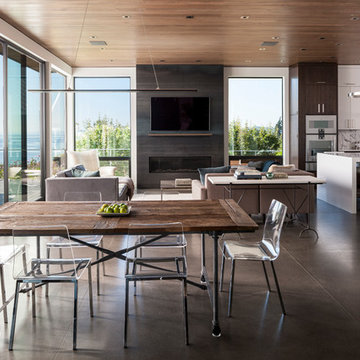
John Granen
Design ideas for a contemporary open plan dining in Seattle with white walls, concrete floors, a ribbon fireplace, a metal fireplace surround and grey floor.
Design ideas for a contemporary open plan dining in Seattle with white walls, concrete floors, a ribbon fireplace, a metal fireplace surround and grey floor.
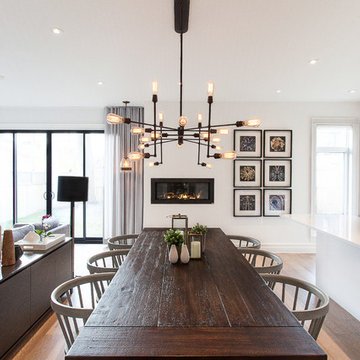
Great Room designed by Veronica Martin Design Studio
www.veronicamartindesignstudio.com
Photography by
Urszula Muntean Photography
Inspiration for a mid-sized contemporary open plan dining in Ottawa with white walls, light hardwood floors, a ribbon fireplace and beige floor.
Inspiration for a mid-sized contemporary open plan dining in Ottawa with white walls, light hardwood floors, a ribbon fireplace and beige floor.
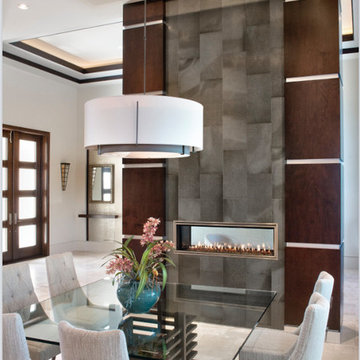
This is an example of a large contemporary dining room in Miami with white walls, a ribbon fireplace and a stone fireplace surround.
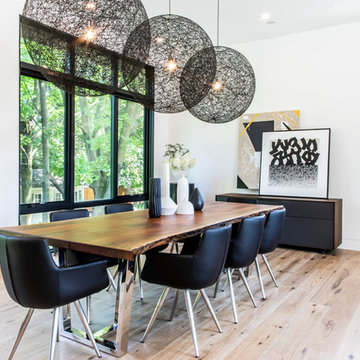
Aia Photography
This is an example of a mid-sized contemporary kitchen/dining combo in Toronto with white walls, medium hardwood floors, brown floor, a ribbon fireplace and a stone fireplace surround.
This is an example of a mid-sized contemporary kitchen/dining combo in Toronto with white walls, medium hardwood floors, brown floor, a ribbon fireplace and a stone fireplace surround.
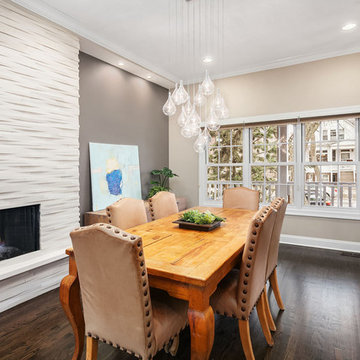
Designer, Kapan Shipman, created two contemporary fireplaces and unique built-in displays in this historic Andersonville home. The living room cleverly uses the unique angled space to house a sleek stone and wood fireplace with built in shelving and wall-mounted tv. We also custom built a vertical built-in closet at the back entryway as a mini mudroom for extra storage at the door. In the open-concept dining room, a gorgeous white stone gas fireplace is the focal point with a built-in credenza buffet for the dining area. At the front entryway, Kapan designed one of our most unique built ins with floor-to-ceiling wood beams anchoring white pedestal boxes for display. Another beauty is the industrial chic stairwell combining steel wire and a dark reclaimed wood bannister.
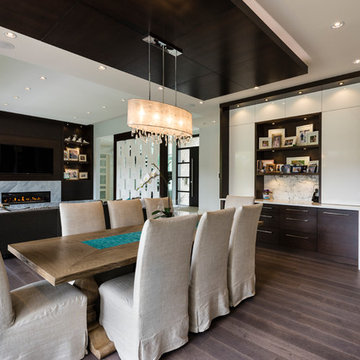
The objective was to create a warm neutral space to later customize to a specific colour palate/preference of the end user for this new construction home being built to sell. A high-end contemporary feel was requested to attract buyers in the area. An impressive kitchen that exuded high class and made an impact on guests as they entered the home, without being overbearing. The space offers an appealing open floorplan conducive to entertaining with indoor-outdoor flow.
Due to the spec nature of this house, the home had to remain appealing to the builder, while keeping a broad audience of potential buyers in mind. The challenge lay in creating a unique look, with visually interesting materials and finishes, while not being so unique that potential owners couldn’t envision making it their own. The focus on key elements elevates the look, while other features blend and offer support to these striking components. As the home was built for sale, profitability was important; materials were sourced at best value, while retaining high-end appeal. Adaptations to the home’s original design plan improve flow and usability within the kitchen-greatroom. The client desired a rich dark finish. The chosen colours tie the kitchen to the rest of the home (creating unity as combination, colours and materials, is repeated throughout).
Photos- Paul Grdina
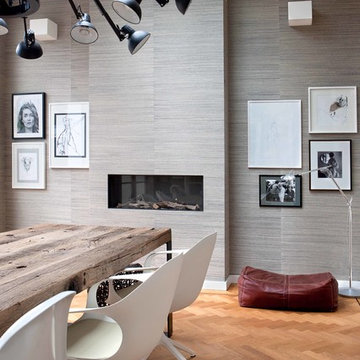
Denise Keus
Inspiration for a contemporary dining room in Amsterdam with grey walls and a ribbon fireplace.
Inspiration for a contemporary dining room in Amsterdam with grey walls and a ribbon fireplace.
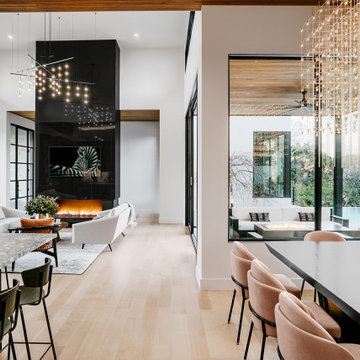
This is an example of a contemporary dining room in Austin with white walls, light hardwood floors, a ribbon fireplace, a tile fireplace surround and wood.
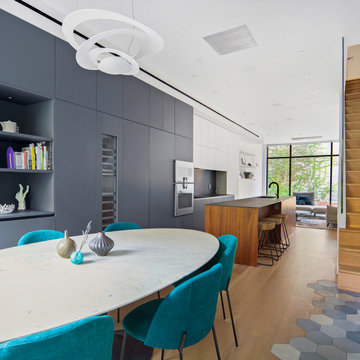
This brownstone, located in Harlem, consists of five stories which had been duplexed to create a two story rental unit and a 3 story home for the owners. The owner hired us to do a modern renovation of their home and rear garden. The garden was under utilized, barely visible from the interior and could only be accessed via a small steel stair at the rear of the second floor. We enlarged the owner’s home to include the rear third of the floor below which had walk out access to the garden. The additional square footage became a new family room connected to the living room and kitchen on the floor above via a double height space and a new sculptural stair. The rear facade was completely restructured to allow us to install a wall to wall two story window and door system within the new double height space creating a connection not only between the two floors but with the outside. The garden itself was terraced into two levels, the bottom level of which is directly accessed from the new family room space, the upper level accessed via a few stone clad steps. The upper level of the garden features a playful interplay of stone pavers with wood decking adjacent to a large seating area and a new planting bed. Wet bar cabinetry at the family room level is mirrored by an outside cabinetry/grill configuration as another way to visually tie inside to out. The second floor features the dining room, kitchen and living room in a large open space. Wall to wall builtins from the front to the rear transition from storage to dining display to kitchen; ending at an open shelf display with a fireplace feature in the base. The third floor serves as the children’s floor with two bedrooms and two ensuite baths. The fourth floor is a master suite with a large bedroom and a large bathroom bridged by a walnut clad hall that conceals a closet system and features a built in desk. The master bath consists of a tiled partition wall dividing the space to create a large walkthrough shower for two on one side and showcasing a free standing tub on the other. The house is full of custom modern details such as the recessed, lit handrail at the house’s main stair, floor to ceiling glass partitions separating the halls from the stairs and a whimsical builtin bench in the entry.
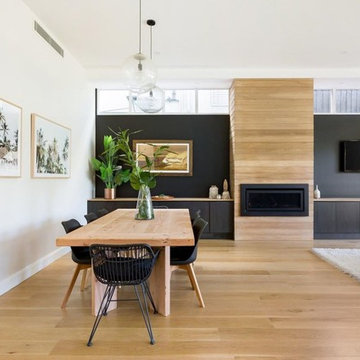
Photo of a contemporary dining room in Sydney with black walls, light hardwood floors, a ribbon fireplace, a wood fireplace surround and brown floor.
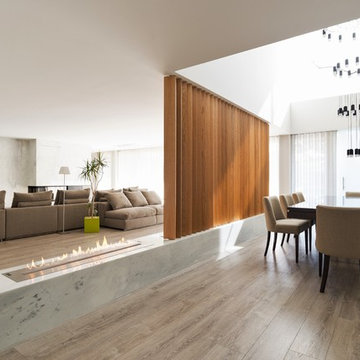
Contemporary open plan dining in New York with white walls, a ribbon fireplace and a stone fireplace surround.
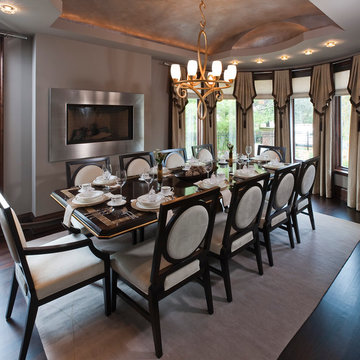
Inspiration for a large contemporary dining room in Toronto with grey walls, dark hardwood floors, a ribbon fireplace, a metal fireplace surround and brown floor.
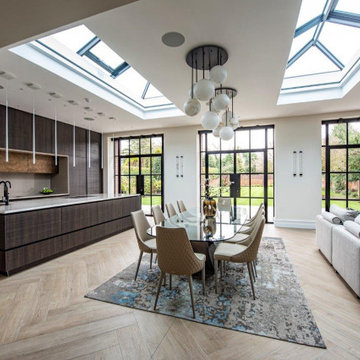
Luxury Eggersmann kitchen, designer and in stalled by Diane Berry Kitchens, stunning porcelain floor by Lapicida, kitchen furniture by Eggersmann, with Quartz worktops and Vibia pendant lights over the island. Diane not only designed the kitchen but also a feature fireplace, black and gold room divider shelving, bar area and a walk in pantry.
Contemporary Dining Room Design Ideas with a Ribbon Fireplace
3
