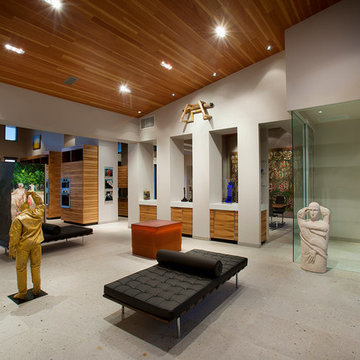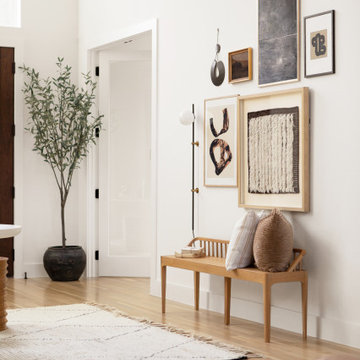Contemporary Entryway Design Ideas
Refine by:
Budget
Sort by:Popular Today
81 - 100 of 2,888 photos
Item 1 of 3
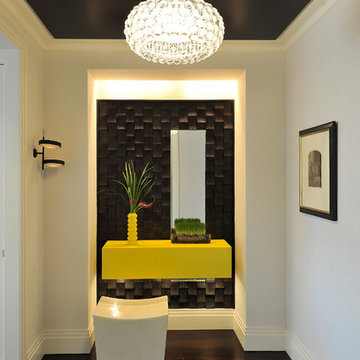
Architecture as a Backdrop for Living™
©2015 Carol Kurth Architecture, PC
www.carolkurtharchitects.com
(914) 234-2595 | Bedford, NY
Photography by Peter Krupenye
Construction by Legacy Construction Northeast
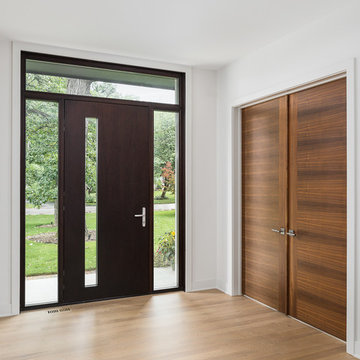
Picture Perfect House
Design ideas for a large contemporary foyer in Chicago with white walls, light hardwood floors, a pivot front door, a dark wood front door and beige floor.
Design ideas for a large contemporary foyer in Chicago with white walls, light hardwood floors, a pivot front door, a dark wood front door and beige floor.
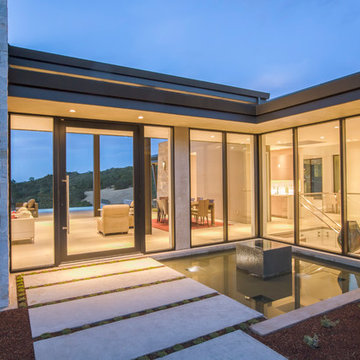
Frank Paul Perez, Red Lily Studios
Photo of an expansive contemporary front door in San Francisco with beige walls, limestone floors, a pivot front door, a glass front door and beige floor.
Photo of an expansive contemporary front door in San Francisco with beige walls, limestone floors, a pivot front door, a glass front door and beige floor.
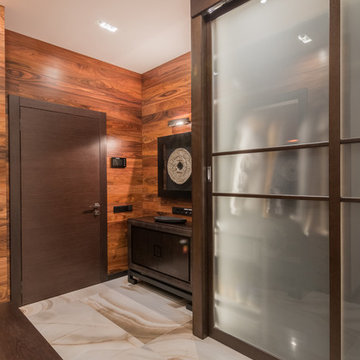
Вольдемар Деревенец
Photo of a large contemporary entryway in Other with porcelain floors, a single front door, a dark wood front door and brown walls.
Photo of a large contemporary entryway in Other with porcelain floors, a single front door, a dark wood front door and brown walls.
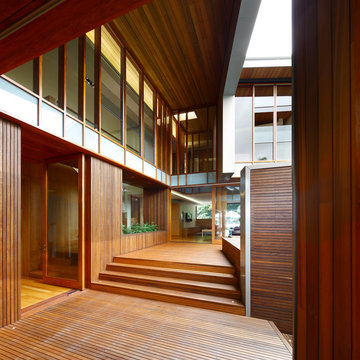
Arbour House, located on the Bulimba Reach of the Brisbane River, is a study in siting and intricate articulation to yield views and landscape connections .
The long thin 13 meter wide site is located between two key public spaces, namely an established historic arbour of fig trees and a public riverfront boardwalk. The site which once formed part of the surrounding multi-residential enclave is now distinquished by a new single detached dwelling. Unlike other riverfront houses, the new dwelling is sited a respectful distance from the rivers edge, preserving an 80 year old Poincianna tree and historic public views from the boardwalk of the adjoining heritage listed dwelling.
The large setback creates a platform for a private garden under the shade of the canopy of the Poincianna tree. The level of the platform and the height of the Poincianna tree and the Arbour established the two datums for the setout of public and private spaces of the dwelling. The public riverfront living levels are adjacent to this space whilst the rear living spaces are elevated above the garage to look into the canopy of the Arbour. The private bedroom spaces of the upper level are raised to a height to afford views of the tree canopy and river yet privacy from the public river boardwalk.
The dwelling adopts a courtyard typology with two pavilions linked by a large double height stairwell and external courtyard. The form is conceptualised as an object carved from a solid volume of the allowable building area with the courtyard providing a protective volume from which to cross ventilate each of the spaces of the house and to allow the different spaces of the house connection but also discrete and subtle separation – the family home as a village. Photo Credits: Scott Burrows
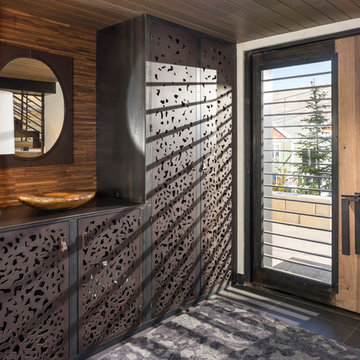
Joshua Caldwell
Expansive contemporary foyer in Salt Lake City with white walls, a single front door, a glass front door and black floor.
Expansive contemporary foyer in Salt Lake City with white walls, a single front door, a glass front door and black floor.
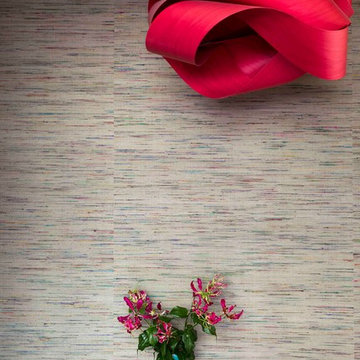
Multi coloured silk wallpaper and a red timber veneer light set the scene and make an entrance.
Residential Interior design & decoration project by Camilla Molders Design
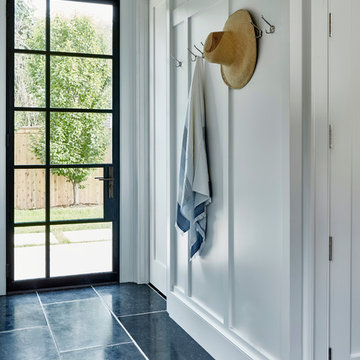
Architectural Advisement & Interior Design by Chango & Co.
Architecture by Thomas H. Heine
Photography by Jacob Snavely
See the story in Domino Magazine
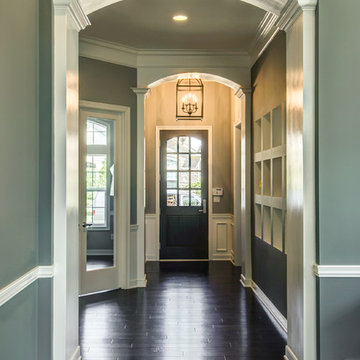
This lovely foyer welcomes you with beauty and art into the rest of this classic home.
Architect: Jeff Bogart
Photographer: Mark Most
Mid-sized contemporary entry hall in Cleveland with grey walls, dark hardwood floors, a single front door and a black front door.
Mid-sized contemporary entry hall in Cleveland with grey walls, dark hardwood floors, a single front door and a black front door.
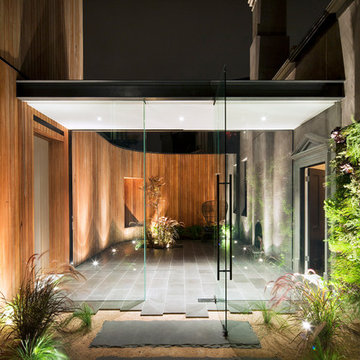
Shannon McGrath
This is an example of a large contemporary front door in Melbourne with a single front door and a glass front door.
This is an example of a large contemporary front door in Melbourne with a single front door and a glass front door.
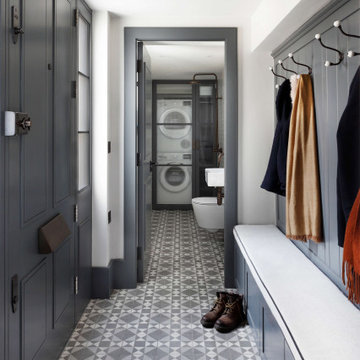
BEFORE & AFTER: We love making an entrance, this carousel shows the journey as we transformed the redundant under stairs vault into a shower room and utility room at our project in Maida Vale, West London. We love the encaustic cement, patterned floor tiles and simple bespoke coat rack with hand painted blue/grey paint finish in the entrance hall. There is also useful storage draws under the seat for shoes
This stylish, urban cloakroom design has a great mix of complementing key pieces.
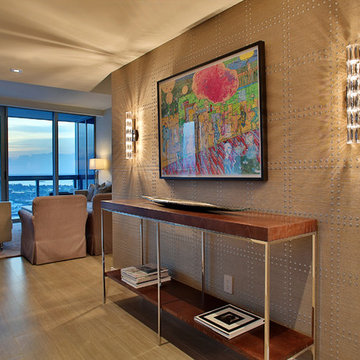
MIRIAM MOORE has a Bachelor of Fine Arts degree in Interior Design from Miami International University of Art and Design. She has been responsible for numerous residential and commercial projects and her work is featured in design publications with national circulation. Before turning her attention to interior design, Miriam worked for many years in the fashion industry, owning several high-end boutiques. Miriam is an active member of the American Society of Interior Designers (ASID).
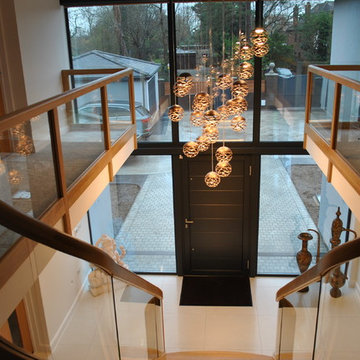
The clients wanted to create a modern and contemporary new home while ensuring that it was comfortable and practical for their family. The exiting house went through a re-build. We worked room by room creating the design and scheme for each space ensuring there was a nice flow between the rooms. The focal point of the house had to be the entrance. We added this stunning chandelier and used that as a point of reference for the other spaces. Adding lots of coppers and warm tones to complete the look.
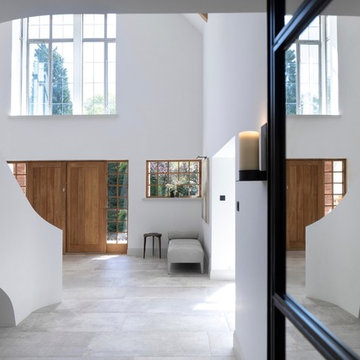
The newly designed and created Entrance Hallway which sees stunning Janey Butler Interiors design and style throughout this Llama Group Luxury Home Project . With stunning 188 bronze bud LED chandelier, bespoke metal doors with antique glass. Double bespoke Oak doors and windows. Newly created curved elegant staircase with bespoke bronze handrail designed by Llama Architects.
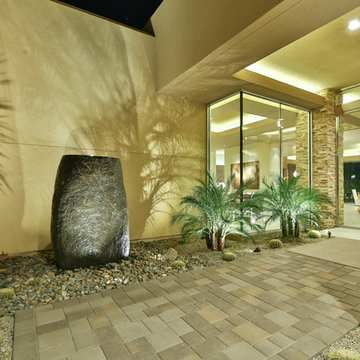
Trent Teigen
Design ideas for an expansive contemporary front door in Los Angeles with beige walls, a pivot front door and a glass front door.
Design ideas for an expansive contemporary front door in Los Angeles with beige walls, a pivot front door and a glass front door.
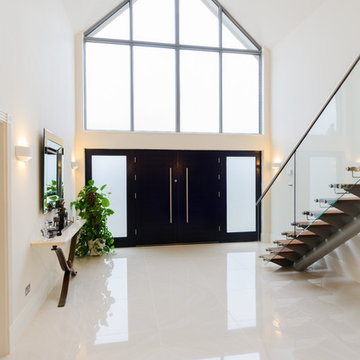
Design ideas for an expansive contemporary foyer in London with white walls, ceramic floors, a double front door and a black front door.
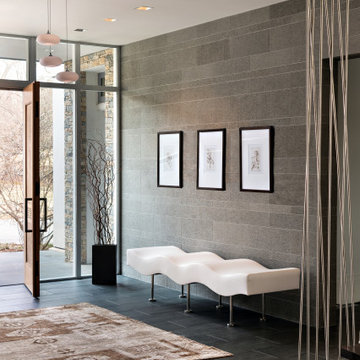
When you find just the right rug and just the right art and just the right lighting to compliment the architecture, the space feels just right. When you enter you feel "wowwed."
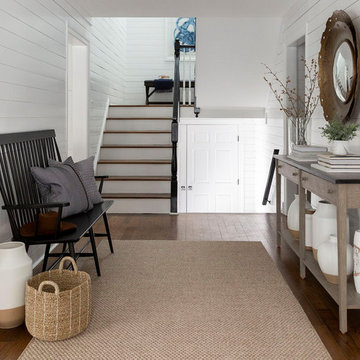
This is an example of a mid-sized contemporary foyer in Philadelphia with white walls, medium hardwood floors and brown floor.
Contemporary Entryway Design Ideas
5
