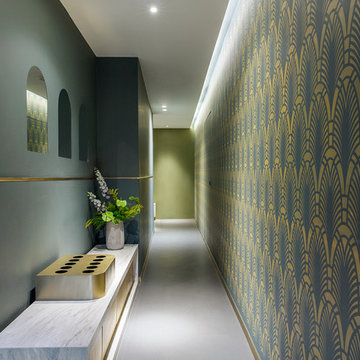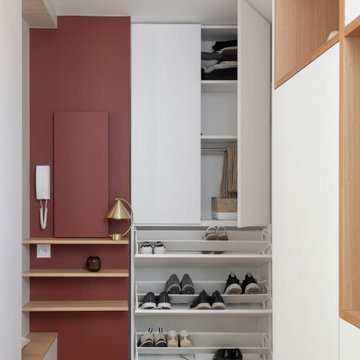Contemporary Entryway Design Ideas
Refine by:
Budget
Sort by:Popular Today
141 - 160 of 2,894 photos
Item 1 of 3
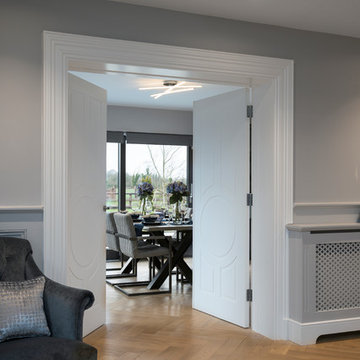
Photographer Derrick Godson
Clients brief was to create a modern stylish interior in a predominantly grey colour scheme. We cleverly used different textures and patterns in our choice of soft furnishings to create an opulent modern interior.
Entrance hall design includes a bespoke wool stair runner with bespoke stair rods, custom panelling, radiator covers and we designed all the interior doors throughout.
The windows were fitted with remote controlled blinds and beautiful handmade curtains and custom poles. To ensure the perfect fit, we also custom made the hall benches and occasional chairs.
The herringbone floor and statement lighting give this home a modern edge, whilst its use of neutral colours ensures it is inviting and timeless.
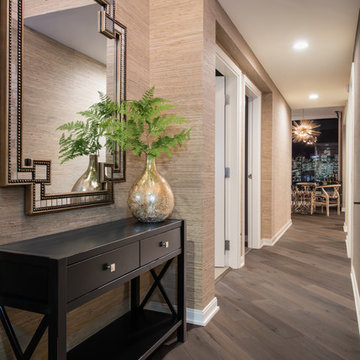
A masculine High Rise condo outfitted for a bachelor to enjoy the contemporary loft style of the home and views with handsome, bold furnishings.
This is an example of a mid-sized contemporary foyer in San Francisco with beige walls, medium hardwood floors, a single front door, a gray front door and grey floor.
This is an example of a mid-sized contemporary foyer in San Francisco with beige walls, medium hardwood floors, a single front door, a gray front door and grey floor.
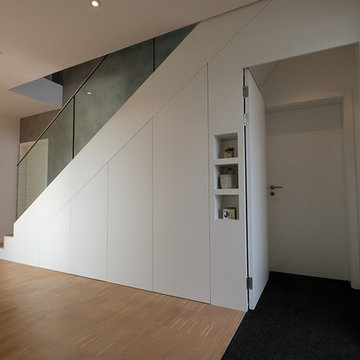
Fronten: Lackfläche, matt;
Beschlag: Touch to open;
Treppenschrank nach Maß, clevere Stauraumgewinnung durch Schubläden
Photo of a mid-sized contemporary foyer in Other with white walls, medium hardwood floors and brown floor.
Photo of a mid-sized contemporary foyer in Other with white walls, medium hardwood floors and brown floor.
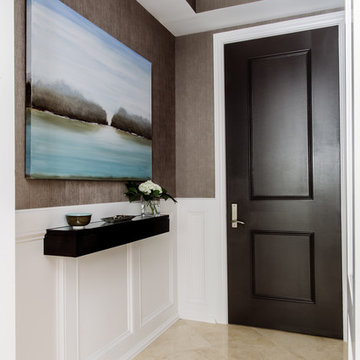
This is an example of a small contemporary foyer in DC Metro with beige walls, marble floors, a single front door and a dark wood front door.
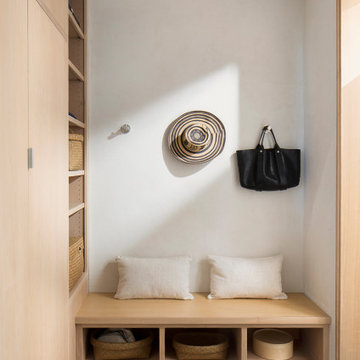
Initially designed as a bachelor's Sonoma weekend getaway, The Fan House features glass and steel garage-style doors that take advantage of the verdant 40-acre hilltop property. With the addition of a wife and children, the secondary residence's interiors needed to change. Ann Lowengart Interiors created a family-friendly environment while adhering to the homeowner's preference for streamlined silhouettes. In the open living-dining room, a neutral color palette and contemporary furnishings showcase the modern architecture and stunning views. A separate guest house provides a respite for visiting urban dwellers.
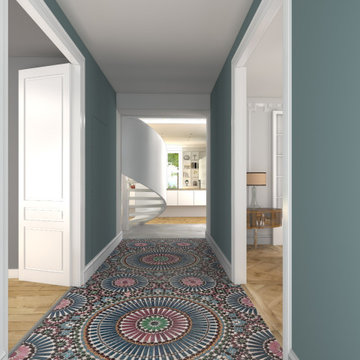
Située à Saint-Malo (35) dans la zone classé, cette maison de maître avait besoin d’une rénovation.
Le projet fait table rase du plan initial en transformant et en réhabilitant la maison tout en gardant l'esprit initial de la maison et en mélangeant des touches d'architecture compteporaine. Toute la distribution intérieure a été repensée pour fluidifié les espaces et faire entrer la lumière au coeur du logis.
Les jeux de niveaux et de hauteurs sous plafond ont complètement transformé les espaces. Chacun y trouve sa place dans un univers lumineux et bien agencé. La cuisine, le mobilier sur mesure, le parquet, la cheminée complètent l’intention d’un espace optimisé et chaleureux. La piscine couverte est en lien direct avec les pièces de vie et vient animer l'espace par les jeux de lumière et les brillances.
Architecte ATELIER 14
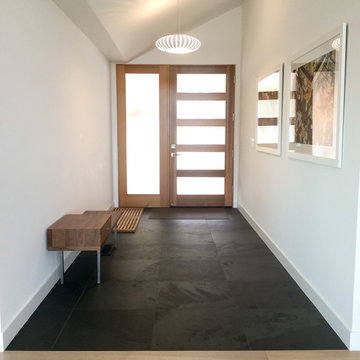
Contemporary Entry Way. Natural Montauk Slate tile in Black 24"x 24" squares. The wall and ceiling paint colors are from Benjamin Moore, Chantilly Lace. The trim color is by Kelly Moore, Swiss Coffee.
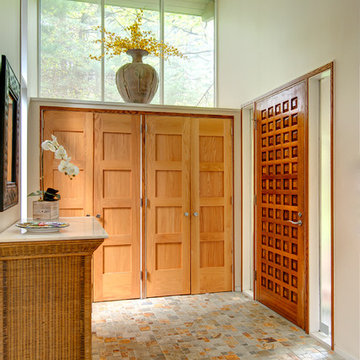
http://39walnutroad.com
A sophisticated open design with expansive windows overlook the beautiful estate property in this mid-century contemporary home. Soaring ceilings and a beautiful fireplace highlight the open great room and dining room. Bring your architect and update this thoughtfully proportioned floor plan to take this home to the next level. The first floor master bedroom is a special retreat and includes a signature fireplace, palatial master bathroom, sky lit walk-in closet and a seating/office area. The walk-out lower level is comprised of a family room with fireplace and provides ample room for all your entertainment needs. Enjoy arts-n-crafts, exercise or studying in the private den. Four additional window-filled bedrooms share a hall bathroom. Enjoy the convenience of this fabulous south-side neighborhood with easy access to transportation, restaurants and Wellesley town amenities.
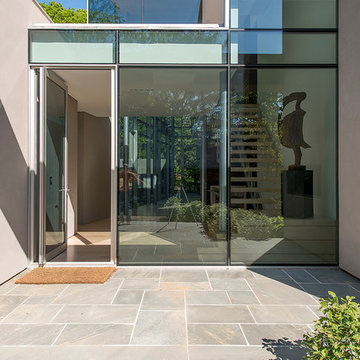
Paul Domzal Photographer, Barnes Coy Architects
Photo of a contemporary front door in New York with a single front door and a glass front door.
Photo of a contemporary front door in New York with a single front door and a glass front door.
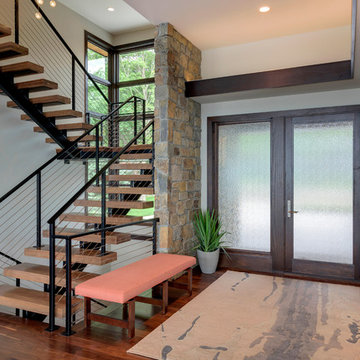
Builder: Denali Custom Homes - Architectural Designer: Alexander Design Group - Interior Designer: Studio M Interiors - Photo: Spacecrafting Photography
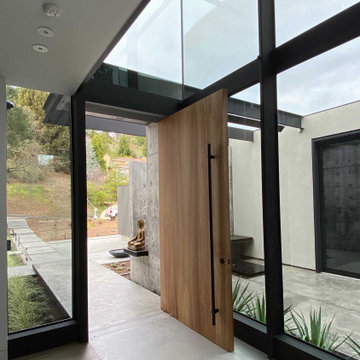
Mid-sized contemporary foyer in San Francisco with white walls, light hardwood floors, a pivot front door, a medium wood front door and grey floor.
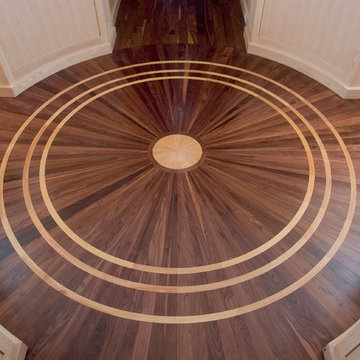
Custom circular walnut wood floor with ash inlay, private residence, Chevy Chase, MD Universal Floors Inc. Sprigg Lynn
Photo of a small contemporary foyer in DC Metro with dark hardwood floors.
Photo of a small contemporary foyer in DC Metro with dark hardwood floors.
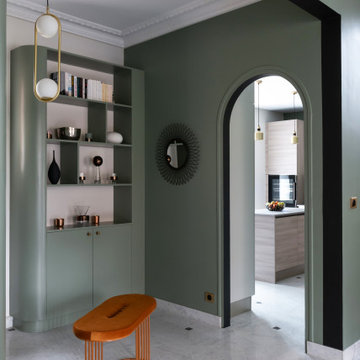
Design ideas for a large contemporary foyer in Paris with green walls, marble floors, a double front door, a black front door and white floor.

Tore out stairway and reconstructed curved white oak railing with bronze metal horizontals. New glass chandelier and onyx wall sconces at balcony.
Inspiration for a large contemporary foyer in Seattle with grey walls, marble floors, a single front door, a medium wood front door, beige floor and vaulted.
Inspiration for a large contemporary foyer in Seattle with grey walls, marble floors, a single front door, a medium wood front door, beige floor and vaulted.

The large, natural pivot door sets the modern tone and features a large matte black handle.
Design ideas for a large contemporary foyer in Seattle with white walls, light hardwood floors, a pivot front door and a light wood front door.
Design ideas for a large contemporary foyer in Seattle with white walls, light hardwood floors, a pivot front door and a light wood front door.
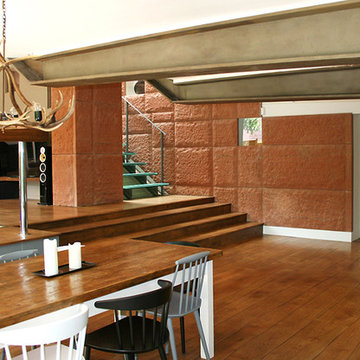
#dinesendouglas
Open plan entrance into living area
Large contemporary foyer in London with orange walls, medium hardwood floors, a pivot front door, a metal front door and brown floor.
Large contemporary foyer in London with orange walls, medium hardwood floors, a pivot front door, a metal front door and brown floor.

vista dell'ingresso; abbiamo creato un portale che è una sorta di "cannocchiale" visuale sull'esterno. Dietro il piano di lavoro della cucina.
This is an example of an expansive contemporary entryway in Other with white walls, medium hardwood floors, a single front door, a white front door, beige floor, recessed and decorative wall panelling.
This is an example of an expansive contemporary entryway in Other with white walls, medium hardwood floors, a single front door, a white front door, beige floor, recessed and decorative wall panelling.
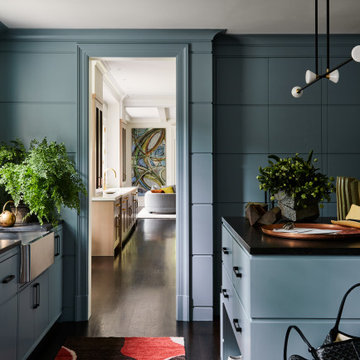
Key decor elements include:
Runner: Camo runner from Crosby Street Studios
Chandelier: Apollo 4 chandelier from McKenzie and Keim
Cushion: Tapestry Mono by Tibor from Holland and Sherry
Copper Tray: Gutai brass tray by Michael Verheyden
Ceramic pieces on island: Vessels by Jonathan Cross and Vase by Floris Wubben from The
Future Perfect
Contemporary Entryway Design Ideas
8
