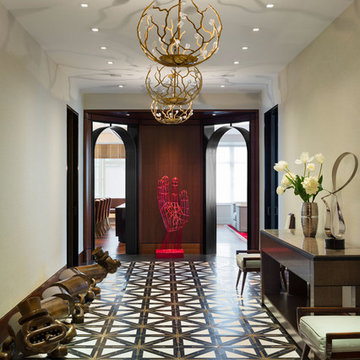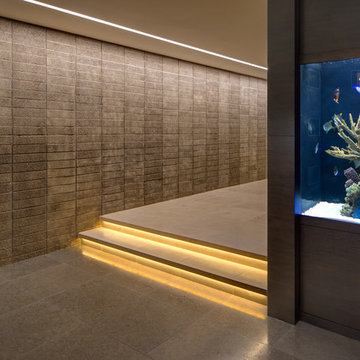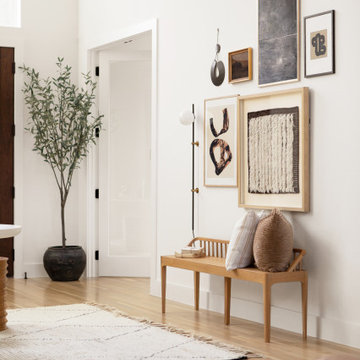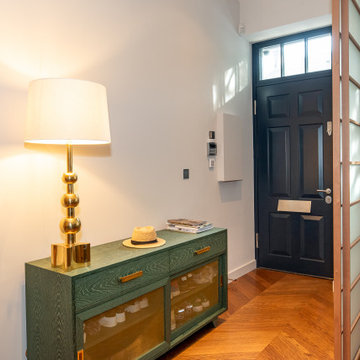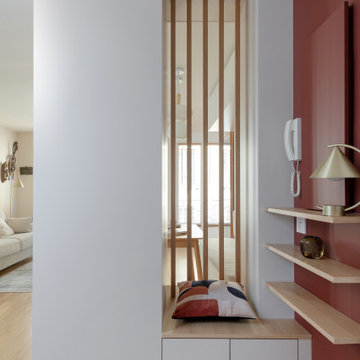Contemporary Entryway Design Ideas
Refine by:
Budget
Sort by:Popular Today
121 - 140 of 2,889 photos
Item 1 of 3
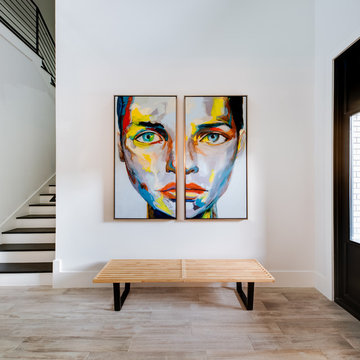
Photo of a mid-sized contemporary foyer in Dallas with black walls, light hardwood floors, a pivot front door, a black front door and grey floor.
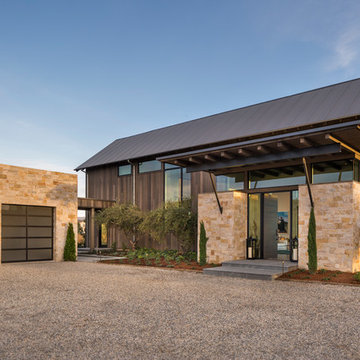
www.jacobelliott.com
Design ideas for an expansive contemporary front door in San Francisco with concrete floors, a double front door, a glass front door and grey floor.
Design ideas for an expansive contemporary front door in San Francisco with concrete floors, a double front door, a glass front door and grey floor.
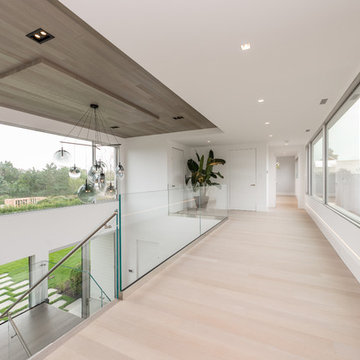
Expansive contemporary foyer in New York with white walls, light hardwood floors, a pivot front door, a glass front door and beige floor.
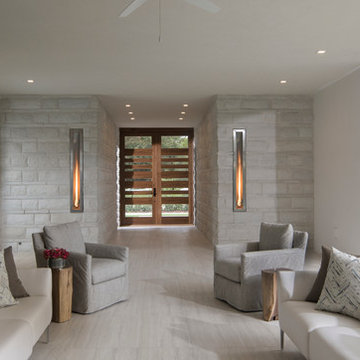
Photography: Jeff Davis Photography
This is an example of an expansive contemporary entry hall in Orlando with white walls, light hardwood floors, a double front door and a medium wood front door.
This is an example of an expansive contemporary entry hall in Orlando with white walls, light hardwood floors, a double front door and a medium wood front door.
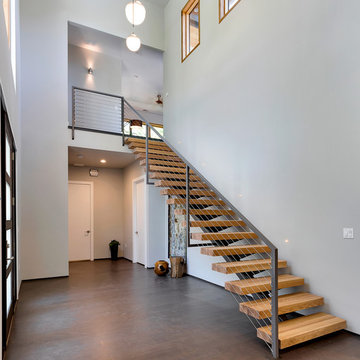
This is an example of a large contemporary foyer in Austin with grey walls, bamboo floors, a single front door and a black front door.
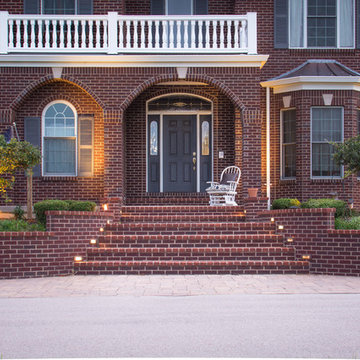
This 10,000 sf new home features 5 bedrooms, 4 full baths, 2 half baths, a beautiful home library with floor to ceiling custom cabinetry, and a basement home theater system for entertainment. This home plan was purchased by the homeowner and adapted by our design-build team to meet the client's needs. The beautiful landscaping and walk-out basement makes this home a hallmark within its community.
Greg Clark Photography
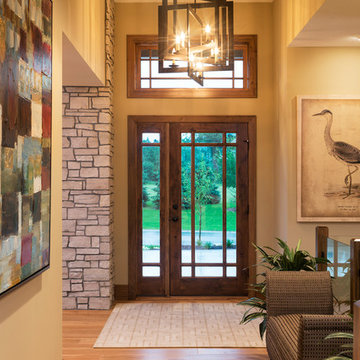
Landmark Photography
Inspiration for a large contemporary foyer in Minneapolis with beige walls, medium hardwood floors, a single front door and a glass front door.
Inspiration for a large contemporary foyer in Minneapolis with beige walls, medium hardwood floors, a single front door and a glass front door.
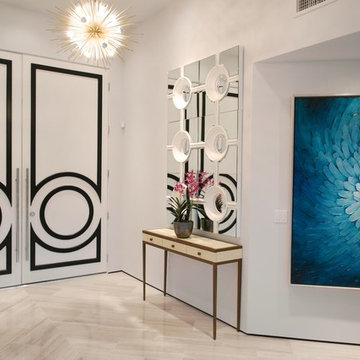
renovated front entrance at the magnificent James McNaughton Estate in Little Tuscany Palm Springs, CA
Large contemporary foyer in Other with white walls, ceramic floors, a double front door and a white front door.
Large contemporary foyer in Other with white walls, ceramic floors, a double front door and a white front door.

White built-in cabinetry with bench seating and storage.
Inspiration for a large contemporary mudroom in Toronto with white walls, ceramic floors, a single front door, grey floor, vaulted and planked wall panelling.
Inspiration for a large contemporary mudroom in Toronto with white walls, ceramic floors, a single front door, grey floor, vaulted and planked wall panelling.
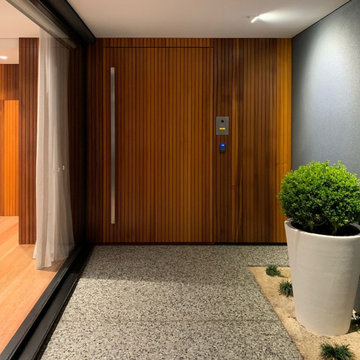
Cedar timber cladding to the entry feature wall, seamlessly integrates with the custom front door, creating a warm and inviting aesthetic.
– DGK Architects
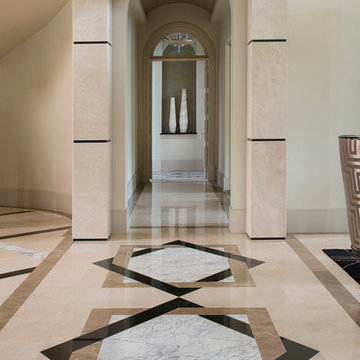
Graphic patterns cut in marble liven the gallery space to the master bedroom.
Dan Piassick
Design ideas for an expansive contemporary foyer in Dallas with beige walls, marble floors, a double front door and a black front door.
Design ideas for an expansive contemporary foyer in Dallas with beige walls, marble floors, a double front door and a black front door.
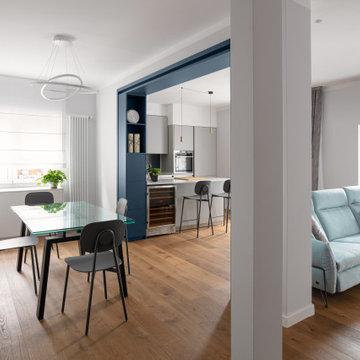
Design ideas for a mid-sized contemporary foyer in Naples with grey walls, dark hardwood floors and brown floor.
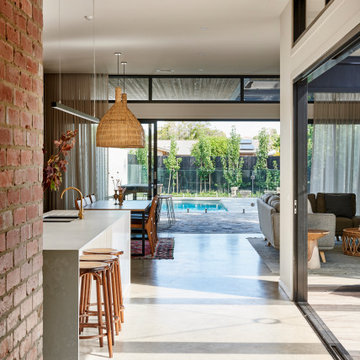
Inspiration for a large contemporary entry hall in Geelong with white walls, concrete floors, a single front door, a black front door, grey floor and brick walls.
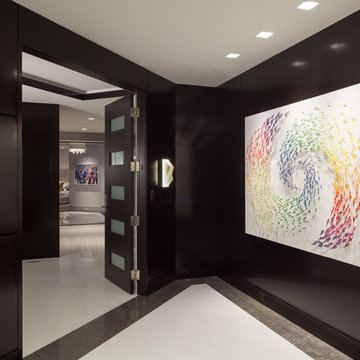
The elevator foyer was surfaced with warm ebony stained wood contrasting the white marble foors, glass inlayed entrance doors, quartz sconces, and colorful three dimensional art.
•Photo by Argonaut Architectural•
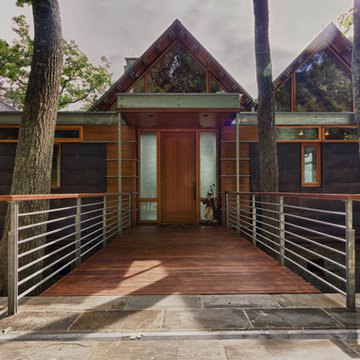
The bold design is an honest expression of its site constraints. The form weaves its structure in and around the larger trees, and seems to float above the landscape on thin steel legs. The building is connected to its mountain surroundings by the large expanses of glass and outdoor terraces. The vegetated roof is interrupted only by the simple, roof gables that mark the primary spaces below. The site provides the inspiration for design, and also provides a source of energy through geothermal heat pumps and solar photovoltaic panels. Photo by Anthony Abraira
Featured in Carolina Home and Garden, Summer 2009
Contemporary Entryway Design Ideas
7
