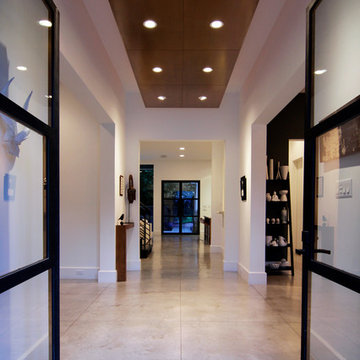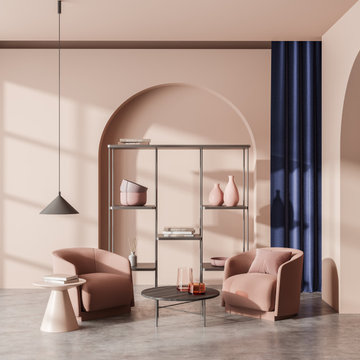Contemporary Entryway Design Ideas with Concrete Floors
Refine by:
Budget
Sort by:Popular Today
221 - 240 of 1,910 photos
Item 1 of 3
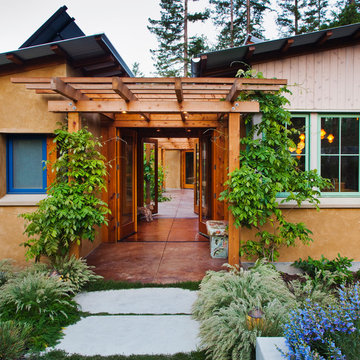
Roof overhangs and trellises supporting deciduous vines shade the windows and doors in summer and fall, eliminating the need for mechanical cooling.
© www.edwardcaldwelllphoto.com
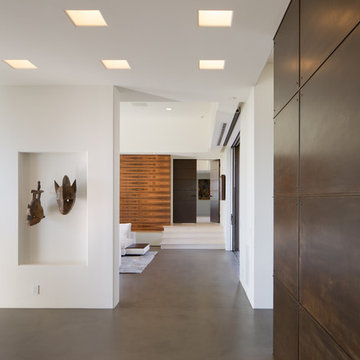
Jim Brady
Large contemporary foyer in San Diego with white walls, concrete floors, a single front door, grey floor and a brown front door.
Large contemporary foyer in San Diego with white walls, concrete floors, a single front door, grey floor and a brown front door.
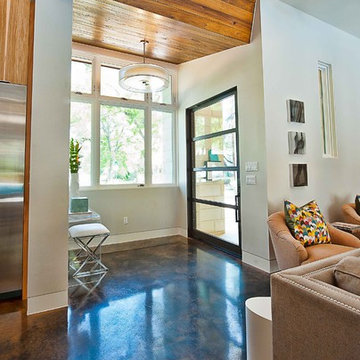
The driving impetus for this Tarrytown residence was centered around creating a green and sustainable home. The owner-Architect collaboration was unique for this project in that the client was also the builder with a keen desire to incorporate LEED-centric principles to the design process. The original home on the lot was deconstructed piece by piece, with 95% of the materials either reused or reclaimed. The home is designed around the existing trees with the challenge of expanding the views, yet creating privacy from the street. The plan pivots around a central open living core that opens to the more private south corner of the lot. The glazing is maximized but restrained to control heat gain. The residence incorporates numerous features like a 5,000-gallon rainwater collection system, shading features, energy-efficient systems, spray-foam insulation and a material palette that helped the project achieve a five-star rating with the Austin Energy Green Building program.
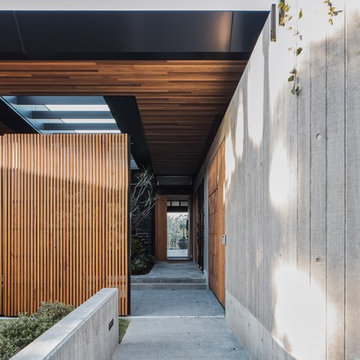
Andy MacPherson Studio
Photo of a contemporary front door in Gold Coast - Tweed with brown walls, concrete floors and grey floor.
Photo of a contemporary front door in Gold Coast - Tweed with brown walls, concrete floors and grey floor.
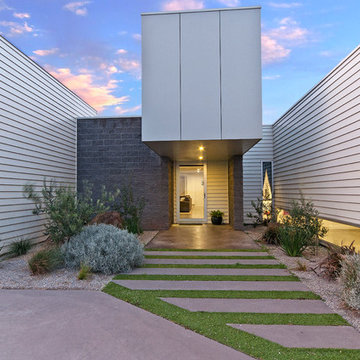
Photo of a large contemporary front door in Melbourne with a single front door, a glass front door, white walls and concrete floors.
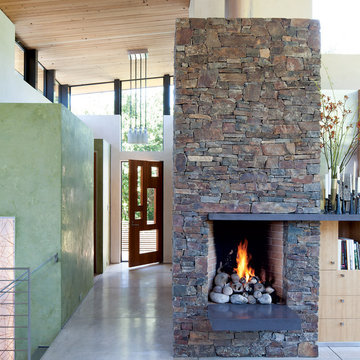
This rustic ledgestone fireplace is modernized with a hearth and mantel by Concreteworks. Designed by David Wilson. Photo By: Art Gray for California Home + Design
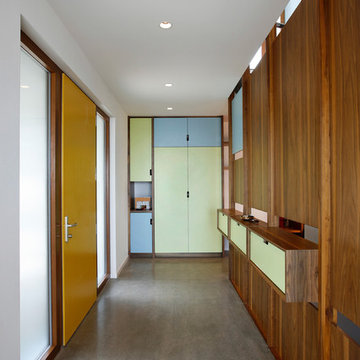
Photo: Mark Woods
This is an example of a contemporary entryway in Seattle with concrete floors, a single front door and a yellow front door.
This is an example of a contemporary entryway in Seattle with concrete floors, a single front door and a yellow front door.
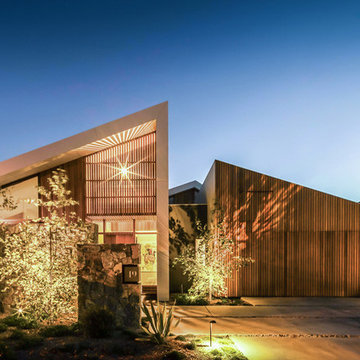
Large contemporary front door in Sunshine Coast with white walls, concrete floors, a single front door and a medium wood front door.
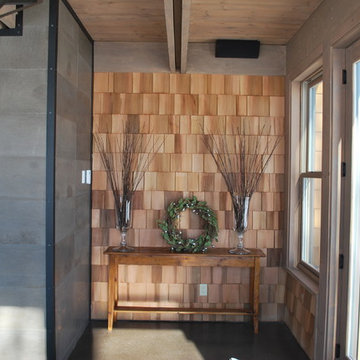
Inspiration for a mid-sized contemporary front door in Toronto with white walls, concrete floors, a single front door, a glass front door and grey floor.
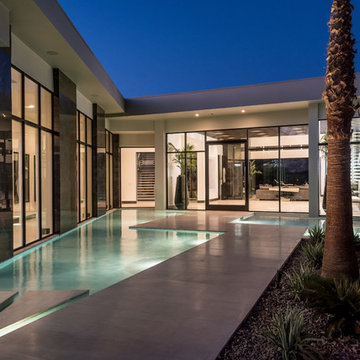
Design ideas for an expansive contemporary front door in Las Vegas with concrete floors, a single front door, a glass front door and grey floor.
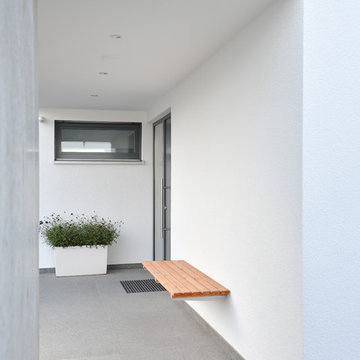
Entwurf: Dipl.-Ing. Architekt Norman Heimbrodt / Hünfeld
www.architekt-heimbrodt.de
Fotos: S² Fotografie [Sabine Bartsch]
Inspiration for a mid-sized contemporary front door in Other with white walls, a single front door, a glass front door and concrete floors.
Inspiration for a mid-sized contemporary front door in Other with white walls, a single front door, a glass front door and concrete floors.
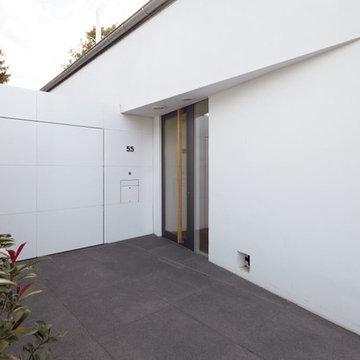
Lioba Schneider Architekturfotografie
Inspiration for a contemporary front door in Cologne with white walls, concrete floors, a single front door and a glass front door.
Inspiration for a contemporary front door in Cologne with white walls, concrete floors, a single front door and a glass front door.
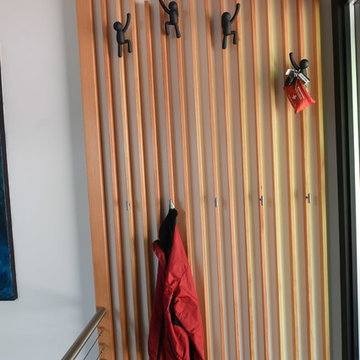
Entry was updated to incorporate a whimsical screen to hang coats and keys.
Photo of a small contemporary foyer in Vancouver with white walls, concrete floors, beige floor, a single front door and a light wood front door.
Photo of a small contemporary foyer in Vancouver with white walls, concrete floors, beige floor, a single front door and a light wood front door.
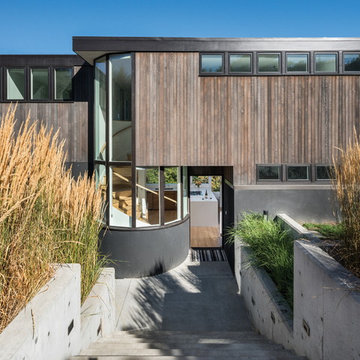
Originally designed by architect Van Evra Bailey in 1942, updated and expanded by In Situ Architecture
Built by Pritikin Group
Photo by KuDa Photography
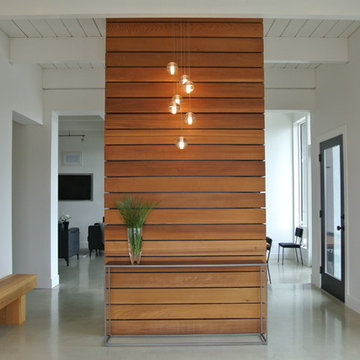
This is an example of a contemporary foyer in Vancouver with white walls and concrete floors.

Inspiration for an expansive contemporary front door in Phoenix with beige walls, concrete floors, a pivot front door, a black front door, white floor, wood and panelled walls.
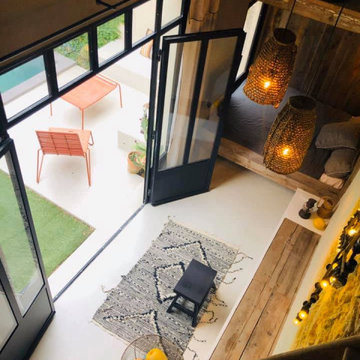
En intérieur et en extérieur: béton ciré Marius Aurenti couleur Karonga
Design ideas for a contemporary entryway in Grenoble with concrete floors.
Design ideas for a contemporary entryway in Grenoble with concrete floors.
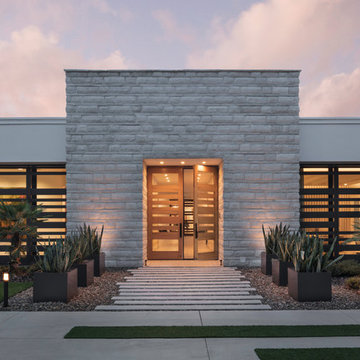
Inspiration for a contemporary front door in Orlando with white walls, concrete floors, a double front door, a light wood front door and grey floor.
Contemporary Entryway Design Ideas with Concrete Floors
12
