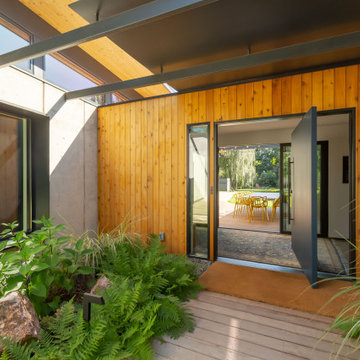Midcentury Entryway Design Ideas with Concrete Floors
Refine by:
Budget
Sort by:Popular Today
1 - 20 of 189 photos
Item 1 of 3

Large midcentury foyer in Los Angeles with white walls, concrete floors, a single front door, a yellow front door and vaulted.
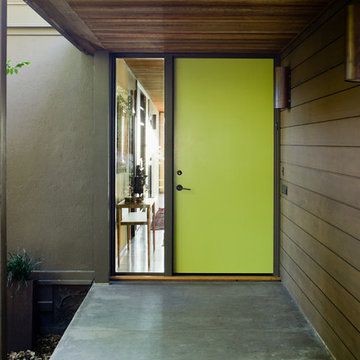
Front entry to mid-century-modern renovation with green front door with glass panel, covered wood porch, wood ceilings, wood baseboards and trim, hardwood floors, large hallway with beige walls, built-in bookcase, floor to ceiling window and sliding screen doors in Berkeley hills, California
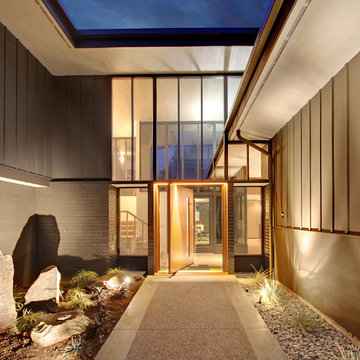
Design ideas for a mid-sized midcentury front door in Seattle with a pivot front door, a light wood front door, grey walls, concrete floors and grey floor.
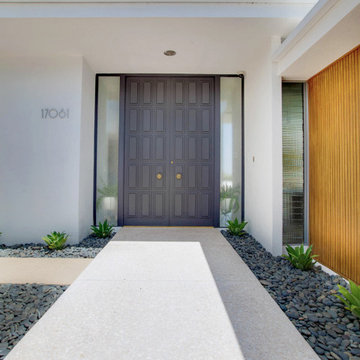
Mid-century modern styled black front door.
This is an example of a mid-sized midcentury front door in Phoenix with white walls, concrete floors, a double front door, a black front door and beige floor.
This is an example of a mid-sized midcentury front door in Phoenix with white walls, concrete floors, a double front door, a black front door and beige floor.
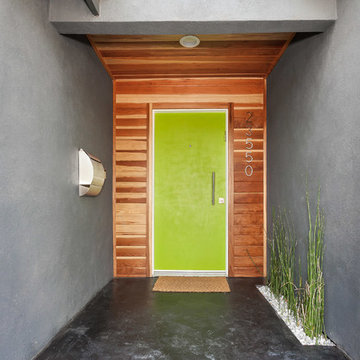
Contemporary front door and Porch
Design ideas for a mid-sized midcentury front door in Los Angeles with concrete floors, a single front door, a green front door, brown walls and black floor.
Design ideas for a mid-sized midcentury front door in Los Angeles with concrete floors, a single front door, a green front door, brown walls and black floor.
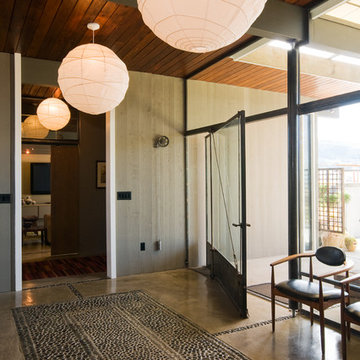
Photo of a midcentury foyer in Other with concrete floors, a pivot front door and a glass front door.

Part of our scope was the cedar gate and the house numbers.
Photo of a midcentury vestibule in Austin with black walls, concrete floors, a single front door, an orange front door, wood and wood walls.
Photo of a midcentury vestibule in Austin with black walls, concrete floors, a single front door, an orange front door, wood and wood walls.
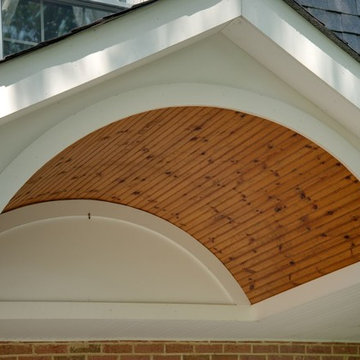
Inspiration for a large midcentury front door in San Francisco with brown walls, concrete floors, a single front door and grey floor.
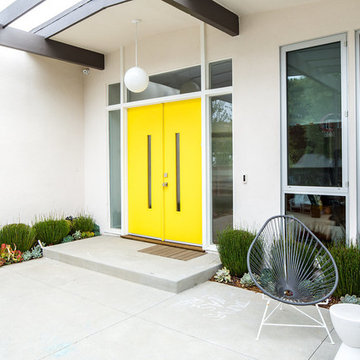
Marisa Vitale Photography
Midcentury front door in Los Angeles with white walls, concrete floors, a double front door, a yellow front door and grey floor.
Midcentury front door in Los Angeles with white walls, concrete floors, a double front door, a yellow front door and grey floor.
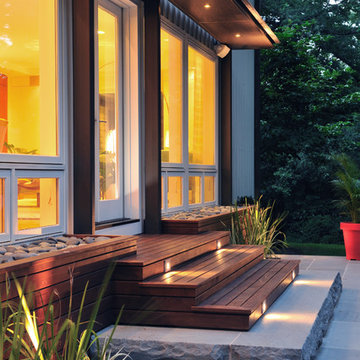
Design ideas for a mid-sized midcentury front door in Boston with white walls, concrete floors, a single front door and a white front door.

Original trio of windows, with new muranti siding in the entry, and new mid-century inspired front door.
Design ideas for a large midcentury front door in Portland with brown walls, concrete floors, a single front door, a black front door, grey floor and wood walls.
Design ideas for a large midcentury front door in Portland with brown walls, concrete floors, a single front door, a black front door, grey floor and wood walls.

We remodeled this unassuming mid-century home from top to bottom. An entire third floor and two outdoor decks were added. As a bonus, we made the whole thing accessible with an elevator linking all three floors.
The 3rd floor was designed to be built entirely above the existing roof level to preserve the vaulted ceilings in the main level living areas. Floor joists spanned the full width of the house to transfer new loads onto the existing foundation as much as possible. This minimized structural work required inside the existing footprint of the home. A portion of the new roof extends over the custom outdoor kitchen and deck on the north end, allowing year-round use of this space.
Exterior finishes feature a combination of smooth painted horizontal panels, and pre-finished fiber-cement siding, that replicate a natural stained wood. Exposed beams and cedar soffits provide wooden accents around the exterior. Horizontal cable railings were used around the rooftop decks. Natural stone installed around the front entry enhances the porch. Metal roofing in natural forest green, tie the whole project together.
On the main floor, the kitchen remodel included minimal footprint changes, but overhauling of the cabinets and function. A larger window brings in natural light, capturing views of the garden and new porch. The sleek kitchen now shines with two-toned cabinetry in stained maple and high-gloss white, white quartz countertops with hints of gold and purple, and a raised bubble-glass chiseled edge cocktail bar. The kitchen’s eye-catching mixed-metal backsplash is a fun update on a traditional penny tile.
The dining room was revamped with new built-in lighted cabinetry, luxury vinyl flooring, and a contemporary-style chandelier. Throughout the main floor, the original hardwood flooring was refinished with dark stain, and the fireplace revamped in gray and with a copper-tile hearth and new insert.
During demolition our team uncovered a hidden ceiling beam. The clients loved the look, so to meet the planned budget, the beam was turned into an architectural feature, wrapping it in wood paneling matching the entry hall.
The entire day-light basement was also remodeled, and now includes a bright & colorful exercise studio and a larger laundry room. The redesign of the washroom includes a larger showering area built specifically for washing their large dog, as well as added storage and countertop space.
This is a project our team is very honored to have been involved with, build our client’s dream home.
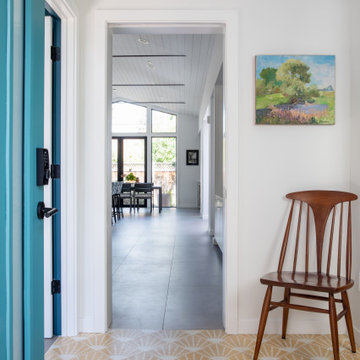
Mid-sized midcentury foyer in San Francisco with white walls, concrete floors, a single front door, a blue front door and yellow floor.
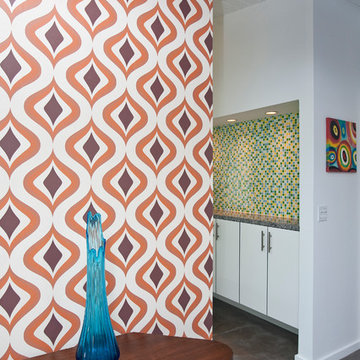
Entry Wall/Hall
Lance Gerber, Nuvue Interactive, LLC
Photo of a large midcentury entry hall in Other with white walls and concrete floors.
Photo of a large midcentury entry hall in Other with white walls and concrete floors.

a mid-century door pull detail at the smooth rose color entry panel complements and contrasts the texture and tone of the black brick exterior wall at the front facade
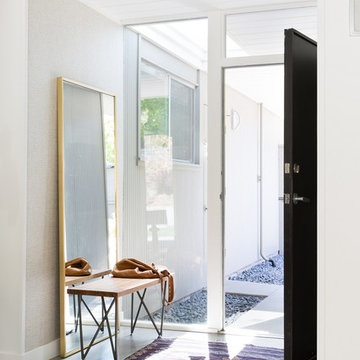
Mirror from West Elm ($399), bench CB2 ($259).
Inspiration for a midcentury foyer in San Francisco with grey walls, concrete floors, a single front door and a black front door.
Inspiration for a midcentury foyer in San Francisco with grey walls, concrete floors, a single front door and a black front door.
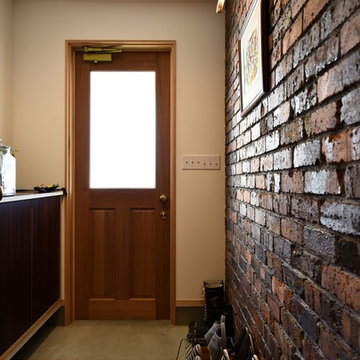
Photo by Senichiro Nogami / 野上仙一郎
Small midcentury entry hall in Other with multi-coloured walls, concrete floors, a single front door, a medium wood front door and grey floor.
Small midcentury entry hall in Other with multi-coloured walls, concrete floors, a single front door, a medium wood front door and grey floor.

‘Oh What A Ceiling!’ ingeniously transformed a tired mid-century brick veneer house into a suburban oasis for a multigenerational family. Our clients, Gabby and Peter, came to us with a desire to reimagine their ageing home such that it could better cater to their modern lifestyles, accommodate those of their adult children and grandchildren, and provide a more intimate and meaningful connection with their garden. The renovation would reinvigorate their home and allow them to re-engage with their passions for cooking and sewing, and explore their skills in the garden and workshop.
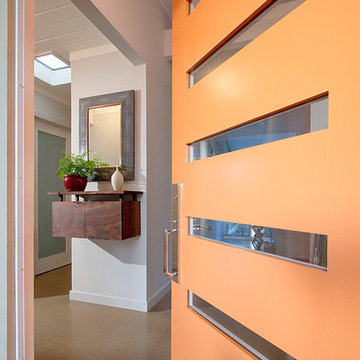
Brian Ashby Media
Photo of a midcentury front door in San Francisco with concrete floors, a single front door and an orange front door.
Photo of a midcentury front door in San Francisco with concrete floors, a single front door and an orange front door.
Midcentury Entryway Design Ideas with Concrete Floors
1
