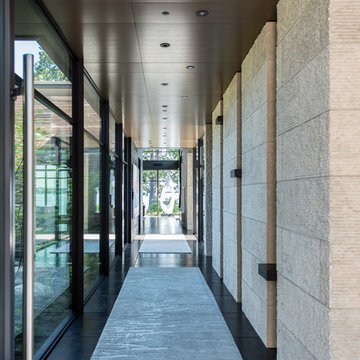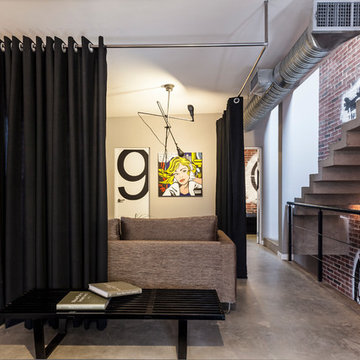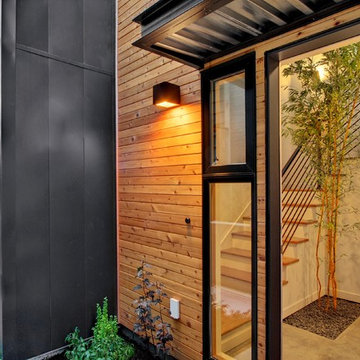Contemporary Entryway Design Ideas with Concrete Floors
Refine by:
Budget
Sort by:Popular Today
161 - 180 of 1,903 photos
Item 1 of 3
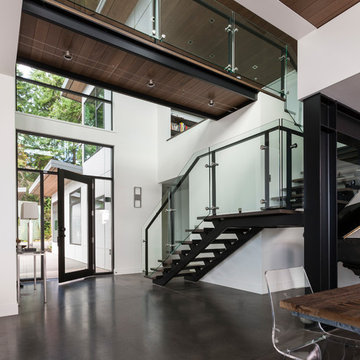
John Granen
Photo of a contemporary foyer in Seattle with white walls, a single front door, a black front door, concrete floors and grey floor.
Photo of a contemporary foyer in Seattle with white walls, a single front door, a black front door, concrete floors and grey floor.
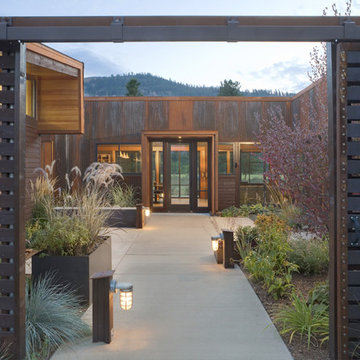
(c) steve keating photography
Wolf Creek View Cabin sits in a lightly treed meadow, surrounded by foothills and mountains in Eastern Washington. The 1,800 square foot home is designed as two interlocking “L’s”. A covered patio is located at the intersection of one “L,” offering a protected place to sit while enjoying sweeping views of the valley. A lighter screening “L” creates a courtyard that provides shelter from seasonal winds and an intimate space with privacy from neighboring houses.
The building mass is kept low in order to minimize the visual impact of the cabin on the valley floor. The roof line and walls extend into the landscape and abstract the mountain profiles beyond. Weathering steel siding blends with the natural vegetation and provides a low maintenance exterior.
We believe this project is successful in its peaceful integration with the landscape and offers an innovative solution in form and aesthetics for cabin architecture.
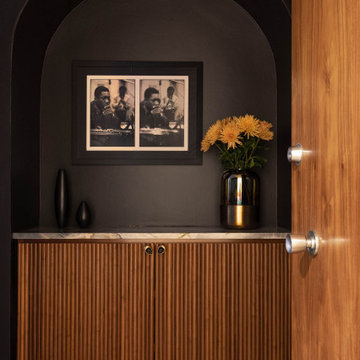
This is an example of a contemporary foyer in Other with black walls, concrete floors, a single front door and a medium wood front door.

Our Armadale residence was a converted warehouse style home for a young adventurous family with a love of colour, travel, fashion and fun. With a brief of “artsy”, “cosmopolitan” and “colourful”, we created a bright modern home as the backdrop for our Client’s unique style and personality to shine. Incorporating kitchen, family bathroom, kids bathroom, master ensuite, powder-room, study, and other details throughout the home such as flooring and paint colours.
With furniture, wall-paper and styling by Simone Haag.
Construction: Hebden Kitchens and Bathrooms
Cabinetry: Precision Cabinets
Furniture / Styling: Simone Haag
Photography: Dylan James Photography
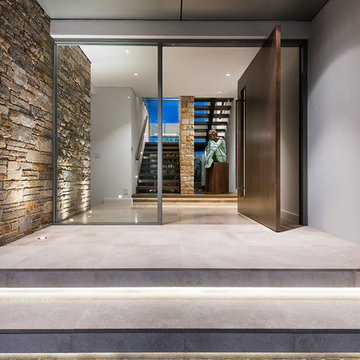
Joel Barbitta
Photo of a mid-sized contemporary front door in Perth with concrete floors, a pivot front door and a dark wood front door.
Photo of a mid-sized contemporary front door in Perth with concrete floors, a pivot front door and a dark wood front door.
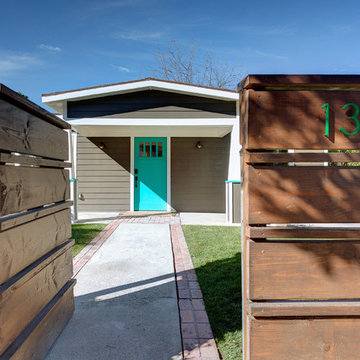
Inspiration for a mid-sized contemporary front door in Los Angeles with brown walls, concrete floors, a single front door and a blue front door.
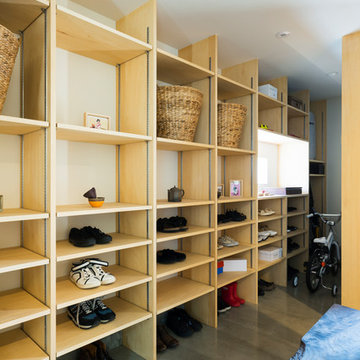
見川の家 撮影:傍島利浩
Inspiration for a contemporary mudroom in Other with white walls, concrete floors and grey floor.
Inspiration for a contemporary mudroom in Other with white walls, concrete floors and grey floor.
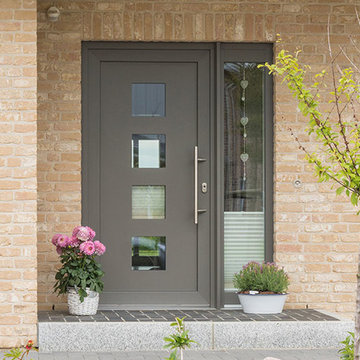
Contemporary front door in Atlanta with concrete floors, a single front door, a gray front door and grey floor.
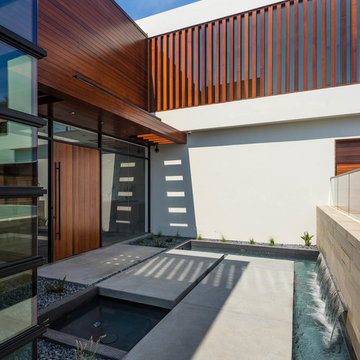
Photo ©2018 David Eichler
Contemporary front door in San Francisco with white walls, concrete floors, a single front door, a medium wood front door and grey floor.
Contemporary front door in San Francisco with white walls, concrete floors, a single front door, a medium wood front door and grey floor.
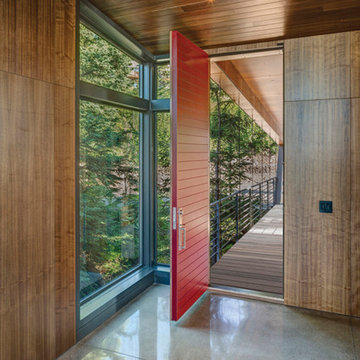
“Like the integration of interior with exterior spaces with materials. Like the exterior wood panel details. The interior spaces appear to negotiate the angles of the house well. Takes advantage of treetop location without ostentation.”
This project involved the redesign and completion of a partially constructed house on the Upper Hillside in Anchorage, Alaska. Construction of the underlying steel structure had ceased for more than five years, resulting in significant technical and organizational issues that needed to be resolved in order for the home to be completed. Perched above the landscape, the home stretches across the hillside like an extended tree house.
An interior atmosphere of natural lightness was introduced to the home. Inspiration was pulled from the surrounding landscape to make the home become part of that landscape and to feel at home in its surroundings. Surfaces throughout the structure share a common language of articulated cladding with walnut panels, stone and concrete. The result is a dissolved separation of the interior and exterior.
There was a great need for extensive window and door products that had the required sophistication to make this project complete. And Marvin products were the perfect fit.
MARVIN PRODUCTS USED:
Integrity Inswing French Door
Integrity Outswing French Door
Integrity Sliding French Door
Marvin Ultimate Awning Window
Marvin Ultimate Casement Window
Marvin Ultimate Sliding French Door
Marvin Ultimate Swinging French Door
Architect: Steven Bull, Workshop AD
Photography By: Kevin G. Smith
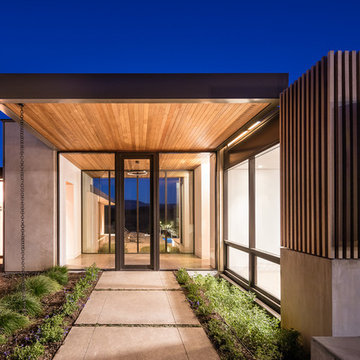
Mid-sized contemporary front door in San Francisco with concrete floors, a single front door and a glass front door.
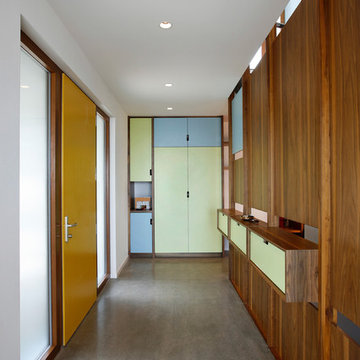
Photo: Mark Woods
This is an example of a contemporary entryway in Seattle with concrete floors, a single front door and a yellow front door.
This is an example of a contemporary entryway in Seattle with concrete floors, a single front door and a yellow front door.
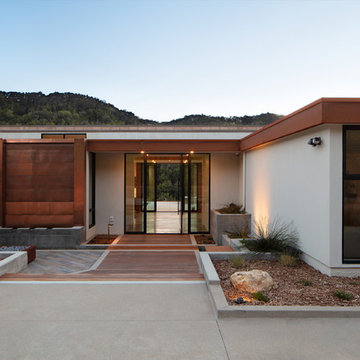
The magnificent watershed block wall traversing the length of the home. This block wall is the backbone or axis upon which this home is laid out. This wall is being built with minimal grout for solid wall appearance.
Corten metal panels, columns, and fascia elegantly trim the home.
Floating cantilevered ceiling extending outward over outdoor spaces.
Outdoor living space includes a pool, outdoor kitchen and a fireplace for year-round comfort.
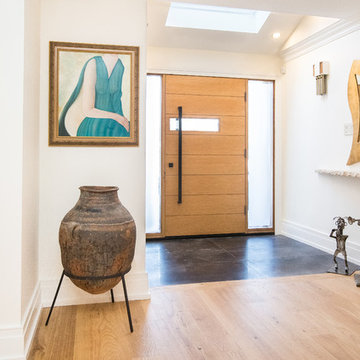
DQC Photography
Inspiration for a mid-sized contemporary front door in Toronto with brown walls, concrete floors, a single front door, a light wood front door and black floor.
Inspiration for a mid-sized contemporary front door in Toronto with brown walls, concrete floors, a single front door, a light wood front door and black floor.
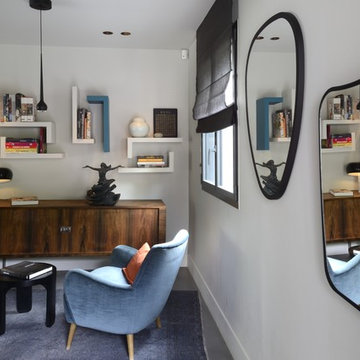
Christine Besson
Photo of a large contemporary foyer in Paris with grey walls, concrete floors, a single front door, a gray front door and grey floor.
Photo of a large contemporary foyer in Paris with grey walls, concrete floors, a single front door, a gray front door and grey floor.
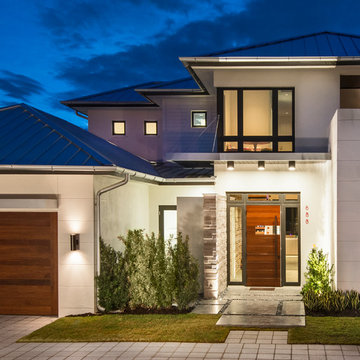
@Amber Frederiksen Photography
Large contemporary front door in Miami with white walls, concrete floors, a single front door and a medium wood front door.
Large contemporary front door in Miami with white walls, concrete floors, a single front door and a medium wood front door.
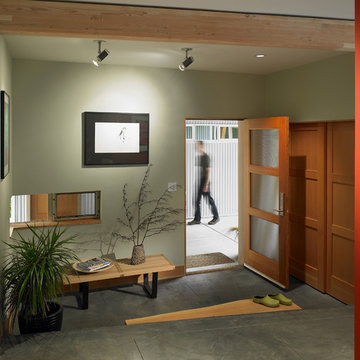
Entry from breezeway into new home. Entry is Asian-style lowered Genkan. Flooring is radiant concrete slab. Step is reclaimed fir.
Photo credit - Patrick Barta Photography
Contemporary Entryway Design Ideas with Concrete Floors
9
