Contemporary Entryway Design Ideas with Concrete Floors
Refine by:
Budget
Sort by:Popular Today
21 - 40 of 1,903 photos
Item 1 of 3
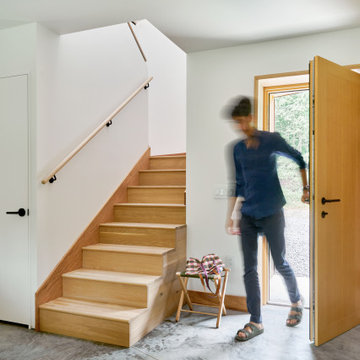
Photo of a contemporary entryway in New York with concrete floors, a single front door, a medium wood front door and grey floor.
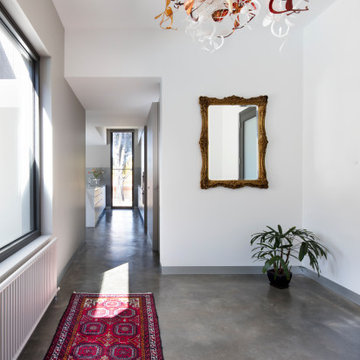
Inspiration for a mid-sized contemporary entry hall in Melbourne with white walls, concrete floors and grey floor.
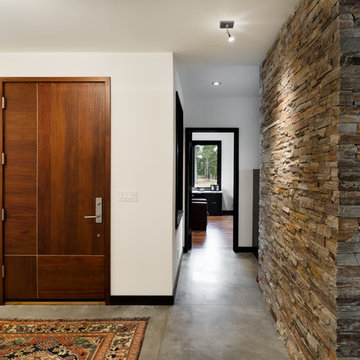
Inspiration for a large contemporary foyer in Denver with white walls, concrete floors, a single front door, a medium wood front door and grey floor.
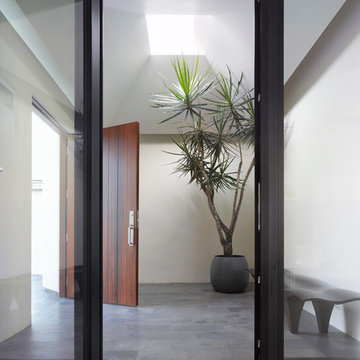
Inspiration for a mid-sized contemporary vestibule in Los Angeles with white walls, concrete floors, a single front door, a medium wood front door and grey floor.
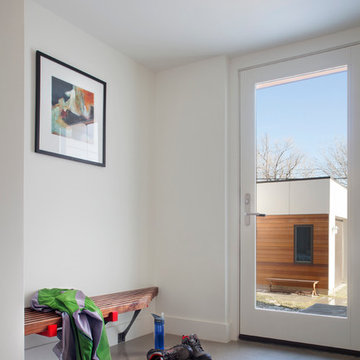
This is an example of a mid-sized contemporary entryway in Denver with white walls, concrete floors, a single front door and a white front door.
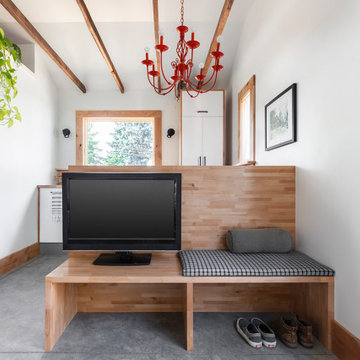
In small spaces, areas or objects that serve more than one purpose are a must.
Designed to fit the average suitcase and house a few pair of shoes, this custom piece also serves as a bench for additional seating, acts as an entertainment unit, and turns into a counter height seating peninsula on the kitchen side.
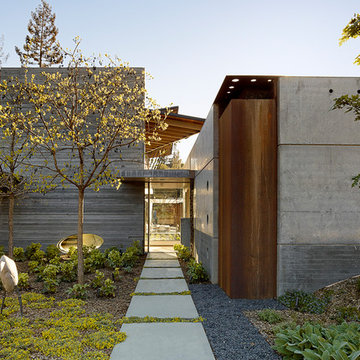
Fu-Tung Cheng, CHENG Design
• Exterior View of concrete walkway, House 7 Concrete and Wood
House 7, named the "Concrete Village Home", is Cheng Design's seventh custom home project. With inspiration of a "small village" home, this project brings in dwellings of different size and shape that support and intertwine with one another. Featuring a sculpted, concrete geological wall, pleated butterfly roof, and rainwater installations, House 7 exemplifies an interconnectedness and energetic relationship between home and the natural elements.
Photography: Matthew Millman
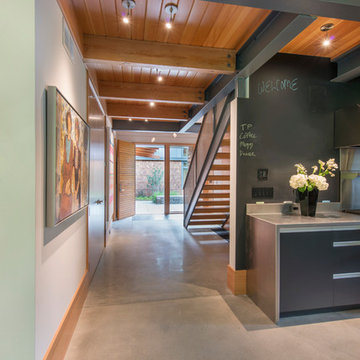
This house is discreetly tucked into its wooded site in the Mad River Valley near the Sugarbush Resort in Vermont. The soaring roof lines complement the slope of the land and open up views though large windows to a meadow planted with native wildflowers. The house was built with natural materials of cedar shingles, fir beams and native stone walls. These materials are complemented with innovative touches including concrete floors, composite exterior wall panels and exposed steel beams. The home is passively heated by the sun, aided by triple pane windows and super-insulated walls.
Photo by: Nat Rea Photography
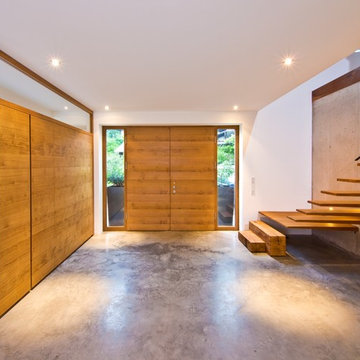
Inspiration for a large contemporary foyer in Munich with grey walls, concrete floors, a double front door and a brown front door.
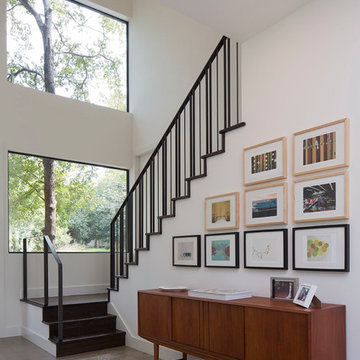
Paul Bardagjy
Photo of a small contemporary entryway in Austin with white walls and concrete floors.
Photo of a small contemporary entryway in Austin with white walls and concrete floors.
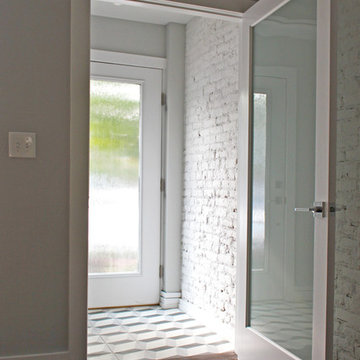
Entry vestibule with painted exposed brick, obscured full light doors, and geometric patterned cement tile flooring.
Photo of a small contemporary vestibule in Philadelphia with grey walls, concrete floors, a single front door and a white front door.
Photo of a small contemporary vestibule in Philadelphia with grey walls, concrete floors, a single front door and a white front door.
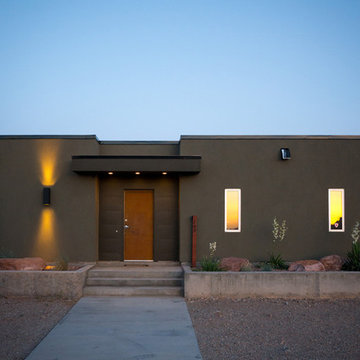
Erich Remash Architect
Photo of a contemporary front door in Seattle with green walls, concrete floors, a single front door and a metal front door.
Photo of a contemporary front door in Seattle with green walls, concrete floors, a single front door and a metal front door.
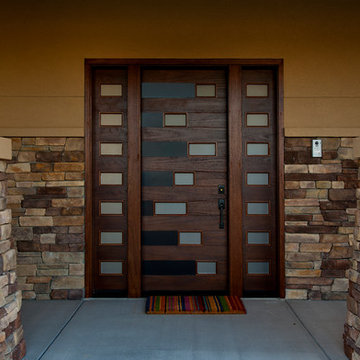
Rick Stordahl Photography
Large contemporary front door in Other with brown walls, concrete floors, a pivot front door and a dark wood front door.
Large contemporary front door in Other with brown walls, concrete floors, a pivot front door and a dark wood front door.
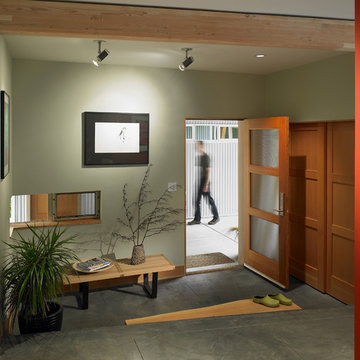
Entry from breezeway into new home. Entry is Asian-style lowered Genkan. Flooring is radiant concrete slab. Step is reclaimed fir.
Photo credit - Patrick Barta Photography
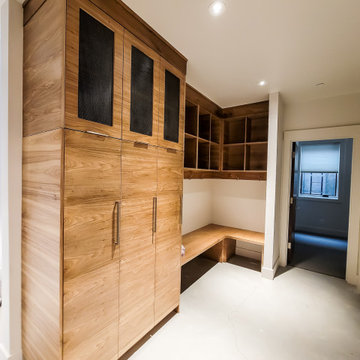
Small contemporary mudroom in Salt Lake City with white walls, concrete floors and grey floor.
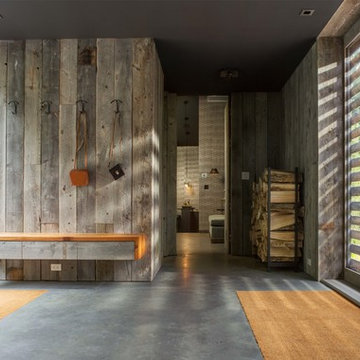
Mid-sized contemporary foyer in Burlington with concrete floors, a single front door, a light wood front door and grey floor.
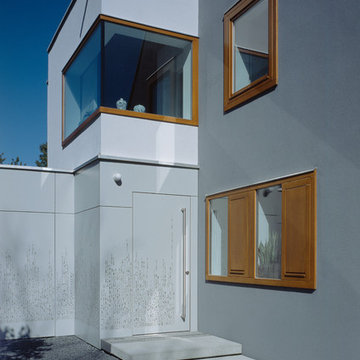
Fotograf: Johannes Seyerlein, München
Design ideas for a mid-sized contemporary front door in Munich with a single front door, grey walls, concrete floors and a gray front door.
Design ideas for a mid-sized contemporary front door in Munich with a single front door, grey walls, concrete floors and a gray front door.
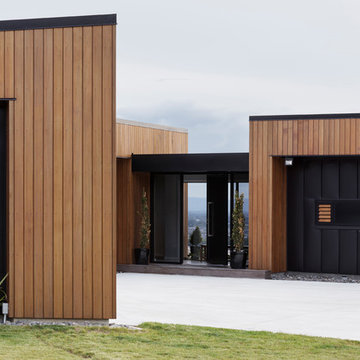
Amanda Aitken
Design ideas for a contemporary front door in Other with brown walls, concrete floors, a single front door, a black front door and grey floor.
Design ideas for a contemporary front door in Other with brown walls, concrete floors, a single front door, a black front door and grey floor.
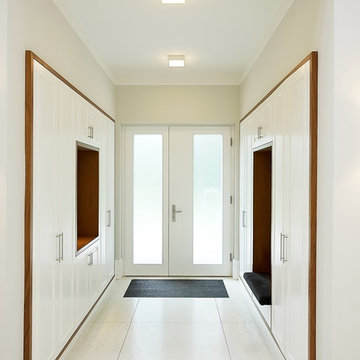
die Garderobenelemente sind dezent in die Wände eingelassen
This is an example of a mid-sized contemporary mudroom in Berlin with white walls, a double front door, a glass front door, concrete floors and white floor.
This is an example of a mid-sized contemporary mudroom in Berlin with white walls, a double front door, a glass front door, concrete floors and white floor.
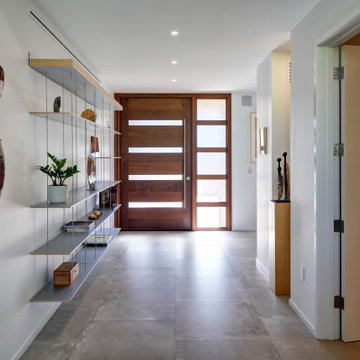
Large contemporary foyer in New York with white walls, concrete floors, a pivot front door and a medium wood front door.
Contemporary Entryway Design Ideas with Concrete Floors
2