Contemporary Entryway Design Ideas with Limestone Floors
Refine by:
Budget
Sort by:Popular Today
41 - 60 of 384 photos
Item 1 of 3
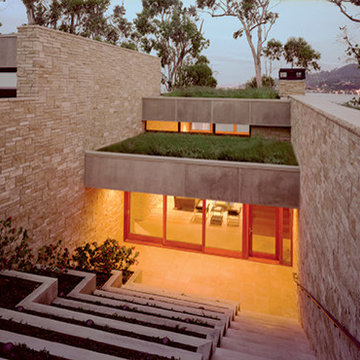
Tim Hursley
Design ideas for a large contemporary foyer in San Francisco with limestone floors, a medium wood front door and beige floor.
Design ideas for a large contemporary foyer in San Francisco with limestone floors, a medium wood front door and beige floor.
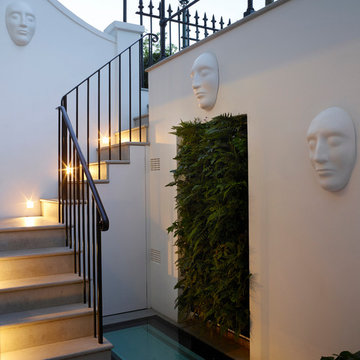
The front light well and side entrance to the kitchen...
Photographer: Rachael Smith
Design ideas for a mid-sized contemporary mudroom in London with white walls, limestone floors, a single front door, a white front door and grey floor.
Design ideas for a mid-sized contemporary mudroom in London with white walls, limestone floors, a single front door, a white front door and grey floor.
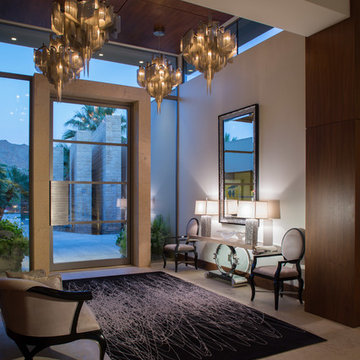
Ethan Kaminsky
Large contemporary foyer in Los Angeles with beige walls, limestone floors, a pivot front door and a metal front door.
Large contemporary foyer in Los Angeles with beige walls, limestone floors, a pivot front door and a metal front door.
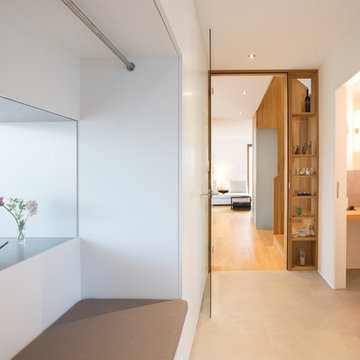
Florian Kunzendorf
Inspiration for a mid-sized contemporary mudroom in Stuttgart with white walls and limestone floors.
Inspiration for a mid-sized contemporary mudroom in Stuttgart with white walls and limestone floors.
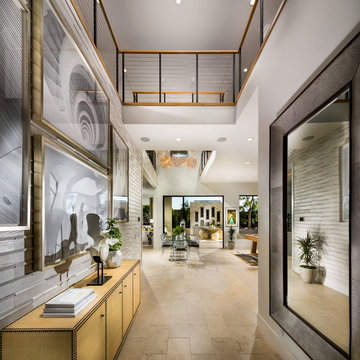
This grand entry features limestone floors, custom installed DuChateau wall coverings, and sparkling light fixtures.
Design ideas for a large contemporary foyer in Orange County with white walls, limestone floors, a single front door, a glass front door and beige floor.
Design ideas for a large contemporary foyer in Orange County with white walls, limestone floors, a single front door, a glass front door and beige floor.
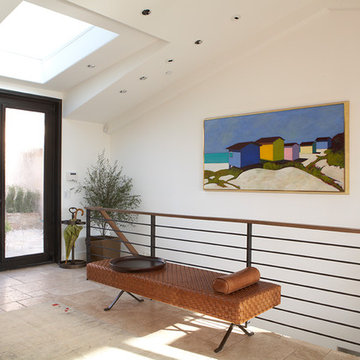
Bright entry with sleek, minimalism, modern feel. Privacy glass in metal entry doors.
Large contemporary foyer in Orange County with white walls, limestone floors, a double front door, a black front door and grey floor.
Large contemporary foyer in Orange County with white walls, limestone floors, a double front door, a black front door and grey floor.
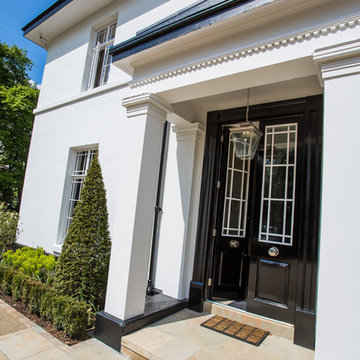
Restored Georgian classic proportions and symmetry to the entrance double doors of the restored country gem of a house.
Photography by Peter Corcoran. Copyright and all rights reserved by The Design Practice by UBER©
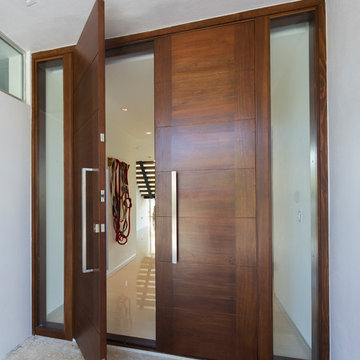
Photos by Libertad Rodriguez / Phl & Services.llc Architecture by sdh studio.
Large contemporary front door in Miami with white walls, limestone floors, a double front door and a medium wood front door.
Large contemporary front door in Miami with white walls, limestone floors, a double front door and a medium wood front door.
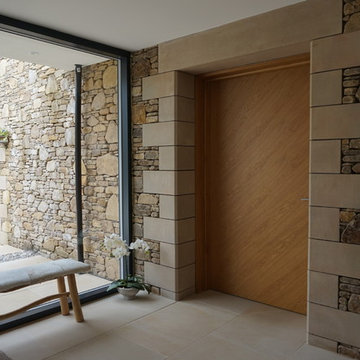
A single storey pavilion house discreetly built behind a new stone wall that separates the house from the neighbours, creating a very secluded but open private space on the opposite side.
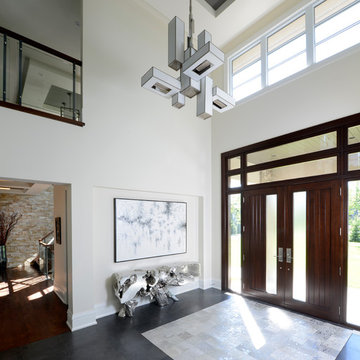
This is an example of a mid-sized contemporary foyer in Toronto with white walls, limestone floors, a double front door and a dark wood front door.
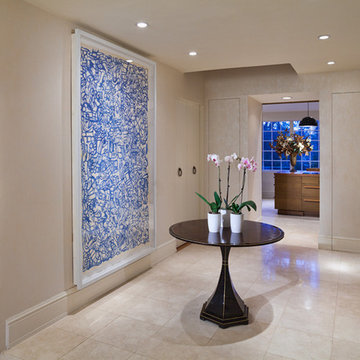
enter this updated modern victorian home through the new gallery foyer featuring shimmer vinyl washable wallpaper with the polished limestone large tile floor. an elegant macassar ebony round center table sits between the homeowners large scale art collection. at the far end, note the phantom matching coat closets that disappear so the eye can absorb only the serenity of the foyer and the grand kitchen beyond.
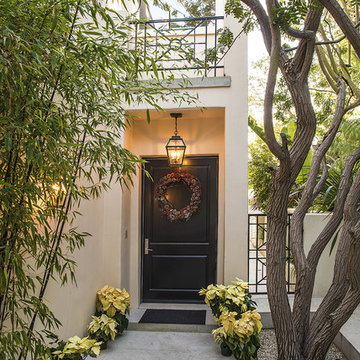
Kent Wilson Photography
Mid-sized contemporary front door in Los Angeles with beige walls, limestone floors and a black front door.
Mid-sized contemporary front door in Los Angeles with beige walls, limestone floors and a black front door.
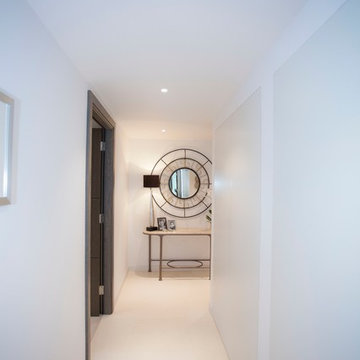
Contemporary Entrance hall
This is an example of a contemporary entryway in London with white walls, limestone floors, a single front door and a dark wood front door.
This is an example of a contemporary entryway in London with white walls, limestone floors, a single front door and a dark wood front door.
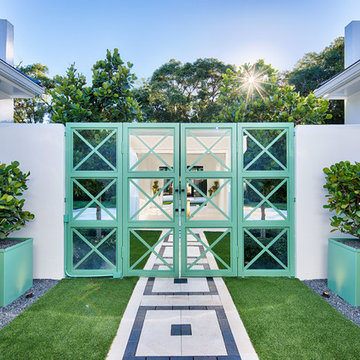
Inspiration for a large contemporary vestibule in Orlando with white walls, limestone floors, a double front door, a glass front door and white floor.
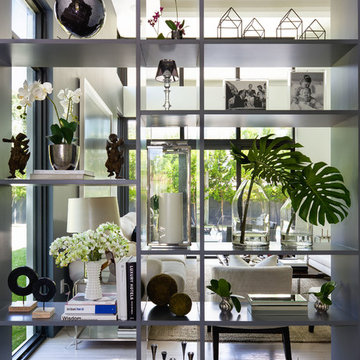
Inspiration for a large contemporary foyer in Miami with limestone floors and beige floor.
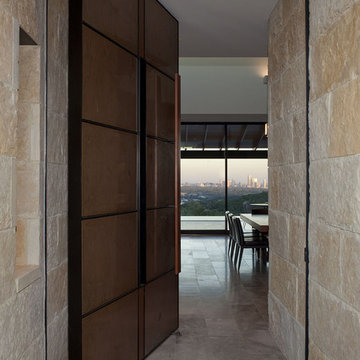
Inspiration for a large contemporary front door in Austin with beige walls, limestone floors, a pivot front door and a brown front door.
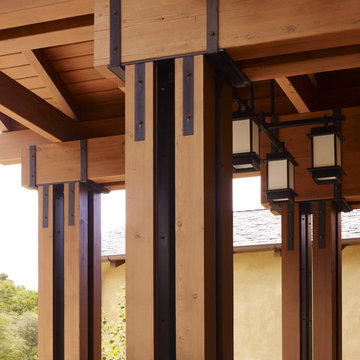
Who says green and sustainable design has to look like it? Designed to emulate the owner’s favorite country club, this fine estate home blends in with the natural surroundings of it’s hillside perch, and is so intoxicatingly beautiful, one hardly notices its numerous energy saving and green features.
Durable, natural and handsome materials such as stained cedar trim, natural stone veneer, and integral color plaster are combined with strong horizontal roof lines that emphasize the expansive nature of the site and capture the “bigness” of the view. Large expanses of glass punctuated with a natural rhythm of exposed beams and stone columns that frame the spectacular views of the Santa Clara Valley and the Los Gatos Hills.
A shady outdoor loggia and cozy outdoor fire pit create the perfect environment for relaxed Saturday afternoon barbecues and glitzy evening dinner parties alike. A glass “wall of wine” creates an elegant backdrop for the dining room table, the warm stained wood interior details make the home both comfortable and dramatic.
The project’s energy saving features include:
- a 5 kW roof mounted grid-tied PV solar array pays for most of the electrical needs, and sends power to the grid in summer 6 year payback!
- all native and drought-tolerant landscaping reduce irrigation needs
- passive solar design that reduces heat gain in summer and allows for passive heating in winter
- passive flow through ventilation provides natural night cooling, taking advantage of cooling summer breezes
- natural day-lighting decreases need for interior lighting
- fly ash concrete for all foundations
- dual glazed low e high performance windows and doors
Design Team:
Noel Cross+Architects - Architect
Christopher Yates Landscape Architecture
Joanie Wick – Interior Design
Vita Pehar - Lighting Design
Conrado Co. – General Contractor
Marion Brenner – Photography
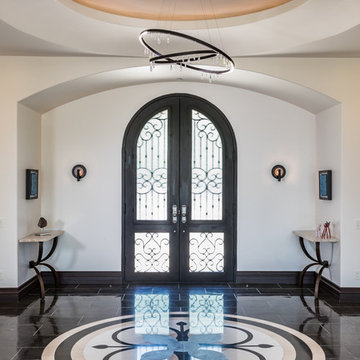
A dramatic chandelier and minimalist furnishings greet visitors to this "Modern Italian" residence. The stone top console tables reflect the inlay on the floor.
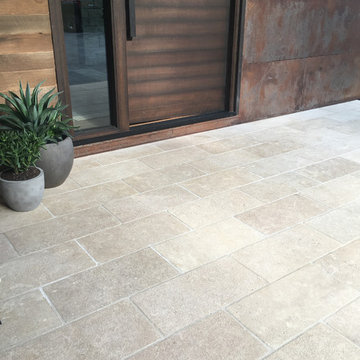
ORIJIN STONE exclusive Ardeo™ Limestone featuring our tumbled lemon peel™ finish.
Photography by ORIJIN STONE.
Contemporary entryway in Minneapolis with limestone floors and beige floor.
Contemporary entryway in Minneapolis with limestone floors and beige floor.
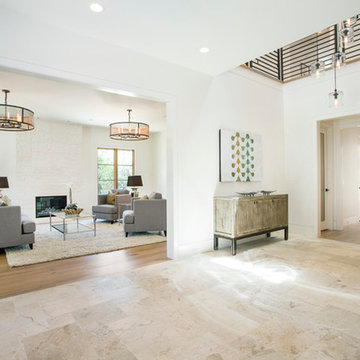
Displaying sleek architectural lines, this home portrays contemporary styling with a European flair. Extraordinary style of craftsmanship that is immediately evident in the smooth-finished walls and inset moldings. French oak floors, superb lighting selections, stone and mosaic tile selections that stand alone are masterly combined for a new standard in contemporary living in this Markay Johnson Construction masterpiece.
Home Built by Markay Johnson Construction,
visit: www.mjconstruction.com
Photographer: Scot Zimmerman
Contemporary Entryway Design Ideas with Limestone Floors
3