Contemporary Exterior Design Ideas with a Black Roof
Refine by:
Budget
Sort by:Popular Today
41 - 60 of 2,728 photos
Item 1 of 3
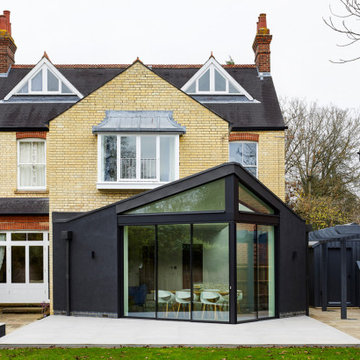
Exterior view of house extension in cambridge
Contemporary stucco black duplex exterior in Cambridgeshire with a gable roof, a metal roof and a black roof.
Contemporary stucco black duplex exterior in Cambridgeshire with a gable roof, a metal roof and a black roof.

Design + Built + Curated by Steven Allen Designs 2021 - Custom Nouveau Bungalow Featuring Unique Stylistic Exterior Facade + Concrete Floors + Concrete Countertops + Concrete Plaster Walls + Custom White Oak & Lacquer Cabinets + Fine Interior Finishes + Multi-sliding Doors
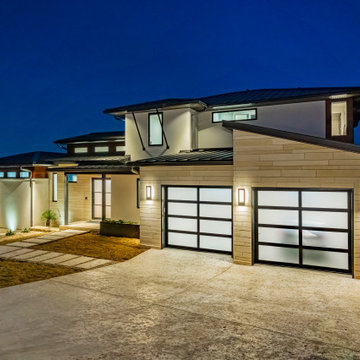
Front exterior with wood panels and black and white color scheme with two car garage.
This is an example of a contemporary three-storey white house exterior in Austin with a black roof.
This is an example of a contemporary three-storey white house exterior in Austin with a black roof.
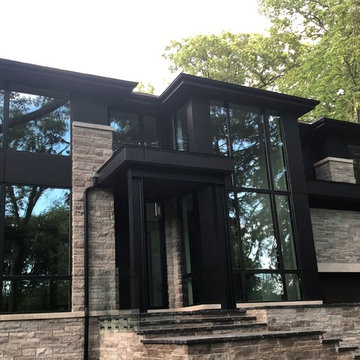
New Age Design
Inspiration for a large contemporary two-storey black house exterior in Toronto with a hip roof, a shingle roof, stone veneer and a black roof.
Inspiration for a large contemporary two-storey black house exterior in Toronto with a hip roof, a shingle roof, stone veneer and a black roof.
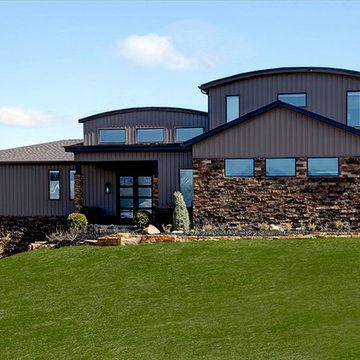
Contemporary three-storey grey house exterior with mixed siding, a hip roof, a shingle roof, a black roof and board and batten siding.
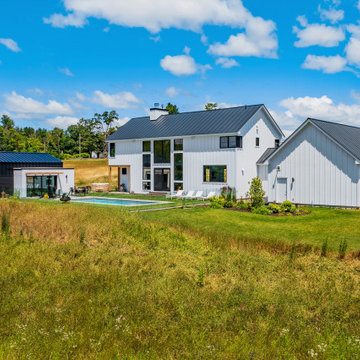
Photo of a mid-sized contemporary two-storey white house exterior in Boston with wood siding, a gable roof, a metal roof, a black roof and board and batten siding.
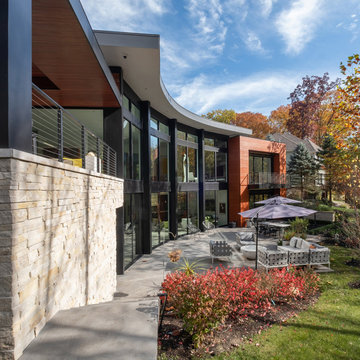
Not evident from the street, the parti for this new home is a sweeping arc of glass which forms an expansive panorama of a wooded river valley beyond in the rear. The lot is located in an established and planned neighborhood, which is adjacent to a heavily forested metropark.
The house is comprised of two levels; the primary living areas are located on the main level including the master bedroom suite. Additional living and entertaining areas are located below with access to the lower level outdoor living spaces. The large floor-to-ceiling curtain of glass and open floor plan allow all main living spaces access to views and light while affording privacy where required, primarily along the sides of the property.
Kitchen and eating areas include a large floating island which allows for meal preparation while entertaining, and the many large retracting glass doors allow for easy flow to the outdoor spaces.
The exterior materials were chosen for durability and minimal maintenance, including ultra- compact porcelain, stone, synthetic stucco, cement siding, stained fir roof underhangs and exterior ceilings. Lighting is downplayed with special fixtures where important areas are highlighted. The fireplace wall has a hidden door to the master suite veneered in concrete panels. The kitchen is sleek with hidden appliances behind full-height (responsibly harvested) rosewood veneer panels.
Interiors include a soft muted palette with minimalist fixtures and details. Careful attention was given to the variable ceiling heights throughout, for example in the foyer and dining room. The foyer area is raised and expressed as the large porcelain clad element of the entrance, and becomes a defining part of the composition of the façade from the street.
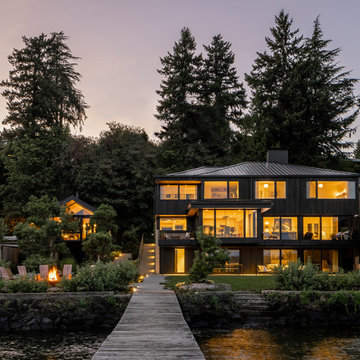
This Seattle waterfront home received a design overhaul. The revamped home earns its minimalist design with Nordic profiles and Japanese allure, nestled on the banks of the Lake Washington shoreline. The Laurelhurst neighborhood is charming as well as highly desired for the region. The home is conveniently situated just north of downtown Seattle, filled with commerce, arts and culture. However, its discreet location begs for a slower pace of life with water recreation at the ready. The quiet refuge boasts a private dock and boat house for days full of lakeside enjoyment.
The remodel kept the existing building perimeter intact, observing the tight bounds of the neighborhood. To optimize the location, a minimalist design with awe-inspiring materials was selected. Keeping the exterior simple, the thin white brick base of the home contrasts the Sho Sugi Ban second-story exterior. Furthermore, the gable roof mimics the traditional Scandinavian home profile that is notorious for simplicity.
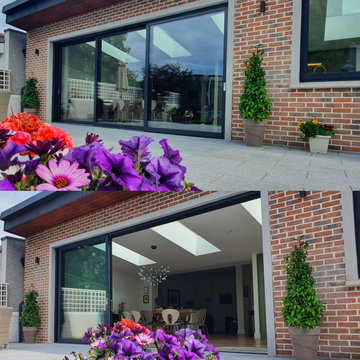
Triple Panel Sliding Doors - Open & Closed
Photo of a mid-sized contemporary one-storey brick duplex exterior in Dublin with a butterfly roof, a metal roof and a black roof.
Photo of a mid-sized contemporary one-storey brick duplex exterior in Dublin with a butterfly roof, a metal roof and a black roof.
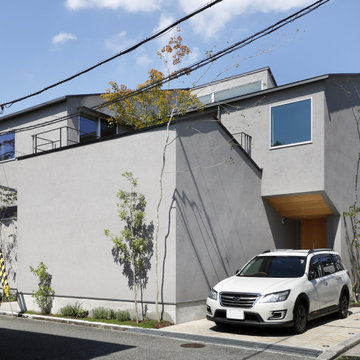
Design ideas for a large contemporary two-storey grey house exterior in Other with a gable roof, a metal roof and a black roof.
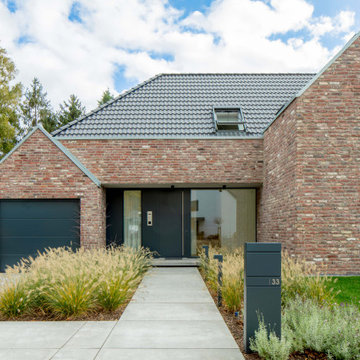
Design ideas for a mid-sized contemporary one-storey brick multi-coloured house exterior in Dusseldorf with a gable roof, a tile roof and a black roof.
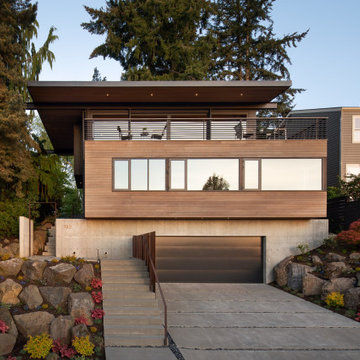
Design ideas for a contemporary three-storey house exterior in Seattle with wood siding, a flat roof, a tile roof and a black roof.
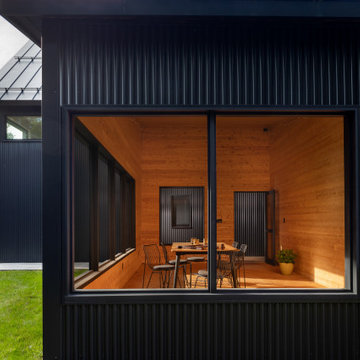
Photo of a contemporary one-storey black house exterior in Other with metal siding, a gable roof, a metal roof, a black roof and clapboard siding.

Inspiration for a mid-sized contemporary three-storey brown house exterior in Other with wood siding, a gable roof, a metal roof, clapboard siding and a black roof.
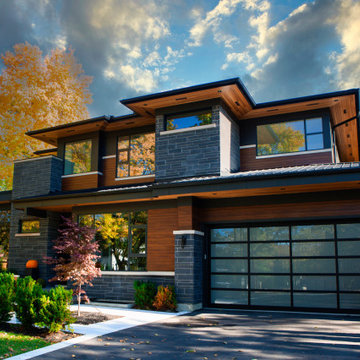
This is an example of a mid-sized contemporary two-storey black house exterior in Toronto with mixed siding, a metal roof, a black roof and clapboard siding.
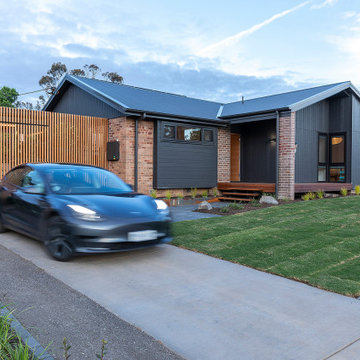
This is an example of a small contemporary one-storey house exterior in Canberra - Queanbeyan with a gable roof, a metal roof and a black roof.
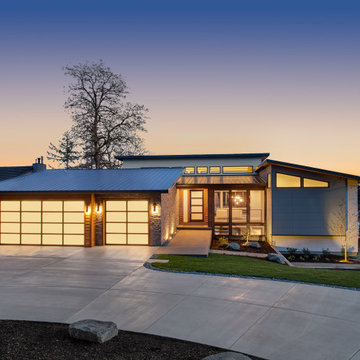
A fresh new look to go with the beautiful lake views! Our clients wanted to reconstruct their lake house to the home of their dreams while staying in budget. This custom home with "contemporary" aesthetic was made possible through our thorough Design, Permitting & Construction process. The family is now able to enjoy all views starting from their drive way.
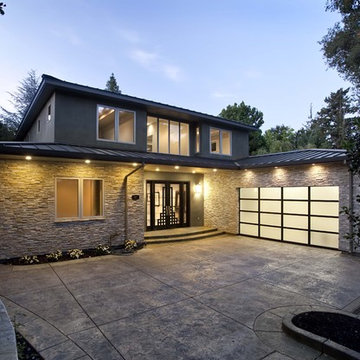
This is an example of a contemporary two-storey exterior in San Francisco with stone veneer, a metal roof and a black roof.

Vue depuis le jardin de la façade sud de la maison
Photo of a large contemporary black house exterior in Le Havre with four or more storeys, wood siding, a flat roof, a mixed roof, a black roof and clapboard siding.
Photo of a large contemporary black house exterior in Le Havre with four or more storeys, wood siding, a flat roof, a mixed roof, a black roof and clapboard siding.
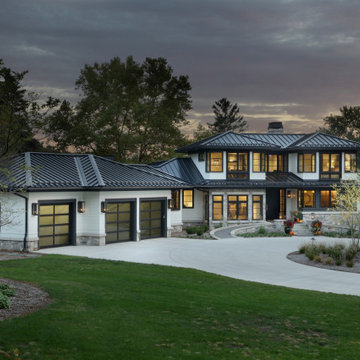
Design ideas for a large contemporary two-storey white house exterior in Grand Rapids with mixed siding, a hip roof, a metal roof and a black roof.
Contemporary Exterior Design Ideas with a Black Roof
3