Contemporary Exterior Design Ideas with a Tile Roof
Sort by:Popular Today
41 - 60 of 5,020 photos

Inspiration for a mid-sized contemporary one-storey brick exterior in Hamburg with a hip roof, a tile roof and a black roof.

Periscope House draws light into a young family’s home, adding thoughtful solutions and flexible spaces to 1950s Art Deco foundations.
Our clients engaged us to undertake a considered extension to their character-rich home in Malvern East. They wanted to celebrate their home’s history while adapting it to the needs of their family, and future-proofing it for decades to come.
The extension’s form meets with and continues the existing roofline, politely emerging at the rear of the house. The tones of the original white render and red brick are reflected in the extension, informing its white Colorbond exterior and selective pops of red throughout.
Inside, the original home’s layout has been reimagined to better suit a growing family. Once closed-in formal dining and lounge rooms were converted into children’s bedrooms, supplementing the main bedroom and a versatile fourth room. Grouping these rooms together has created a subtle definition of zones: private spaces are nestled to the front, while the rear extension opens up to shared living areas.
A tailored response to the site, the extension’s ground floor addresses the western back garden, and first floor (AKA the periscope) faces the northern sun. Sitting above the open plan living areas, the periscope is a mezzanine that nimbly sidesteps the harsh afternoon light synonymous with a western facing back yard. It features a solid wall to the west and a glass wall to the north, emulating the rotation of a periscope to draw gentle light into the extension.
Beneath the mezzanine, the kitchen, dining, living and outdoor spaces effortlessly overlap. Also accessible via an informal back door for friends and family, this generous communal area provides our clients with the functionality, spatial cohesion and connection to the outdoors they were missing. Melding modern and heritage elements, Periscope House honours the history of our clients’ home while creating light-filled shared spaces – all through a periscopic lens that opens the home to the garden.

Extension and internal refurbishment in Kings Heath, Birmingham. We created a highly insulated and warm environment that is flooded with light.
Inspiration for a small contemporary one-storey grey townhouse exterior with stone veneer, a gable roof, a tile roof, a grey roof and shingle siding.
Inspiration for a small contemporary one-storey grey townhouse exterior with stone veneer, a gable roof, a tile roof, a grey roof and shingle siding.
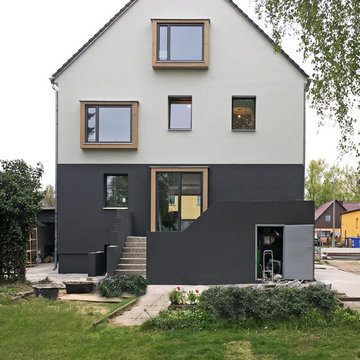
rundzwei
Mid-sized contemporary two-storey stucco white house exterior in Berlin with a gable roof and a tile roof.
Mid-sized contemporary two-storey stucco white house exterior in Berlin with a gable roof and a tile roof.
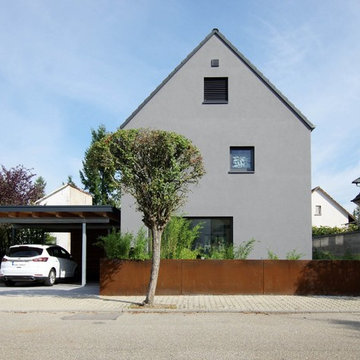
Architekten Lenzstrasse Dreizehn
Design ideas for a mid-sized contemporary two-storey stucco grey house exterior with a gable roof and a tile roof.
Design ideas for a mid-sized contemporary two-storey stucco grey house exterior with a gable roof and a tile roof.
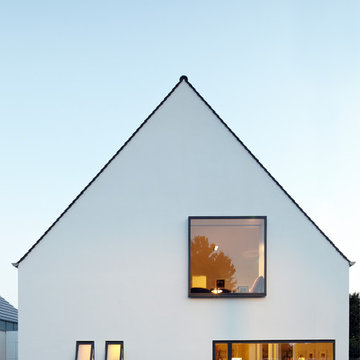
Fotos: Lioba Schneider Architekturfotografie
I Architekt: falke architekten köln
Large contemporary three-storey stucco white house exterior in Cologne with a gable roof and a tile roof.
Large contemporary three-storey stucco white house exterior in Cologne with a gable roof and a tile roof.
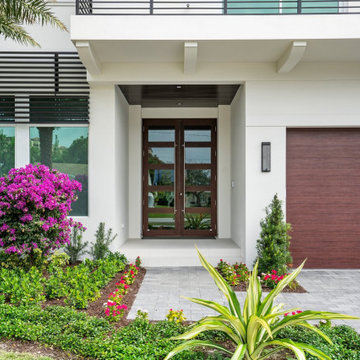
This newly-completed home is located in the heart of downtown Boca, just steps from Mizner Park! It’s so much more than a house: it’s the dream home come true for a special couple who poured so much love and thought into each element and detail of the design. Every room in this contemporary home was customized to fit the needs of the clients, who dreamed of home perfect for hosting and relaxing. From the chef's kitchen to the luxurious outdoor living space, this home was a dream come true!
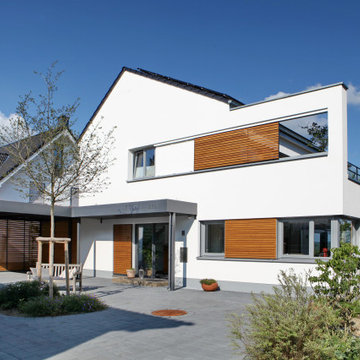
Blick von der Vorderseite auf das Haus mit dem oberen Schiebladen halb vor die Öffnung zur Terrasse geschoben.
Large contemporary two-storey stucco white house exterior in Bonn with a gable roof and a tile roof.
Large contemporary two-storey stucco white house exterior in Bonn with a gable roof and a tile roof.
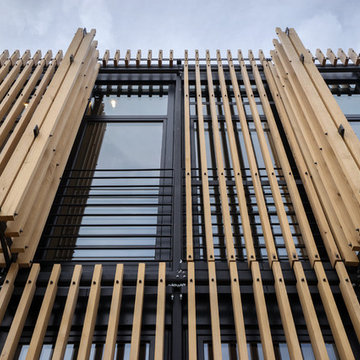
Proyecto: La Reina Obrera y Estudio Hús. Fotografías de Álvaro de la Fuente, La Reina Obrera y BAM.
Mid-sized contemporary three-storey brown house exterior in Madrid with stone veneer, a gable roof and a tile roof.
Mid-sized contemporary three-storey brown house exterior in Madrid with stone veneer, a gable roof and a tile roof.
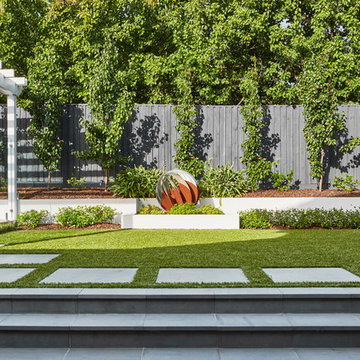
Dave Kulesza
This is an example of a mid-sized contemporary one-storey brick white house exterior in Melbourne with a tile roof.
This is an example of a mid-sized contemporary one-storey brick white house exterior in Melbourne with a tile roof.
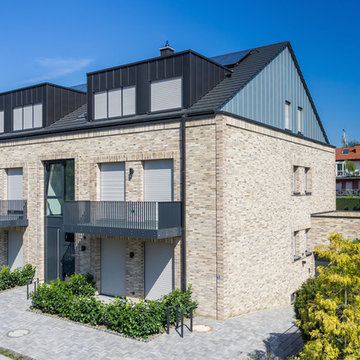
Photo of a mid-sized contemporary three-storey brick beige apartment exterior in Dortmund with a gable roof and a tile roof.
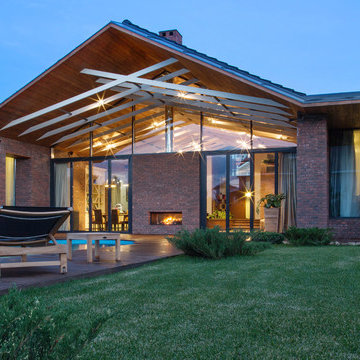
В архитектуре загородного дома обыграны контрасты: монументальность и легкость, традиции и современность. Стены облицованы кирпичом ручной формовки, который эффектно сочетается с огромными витражами. Балки оставлены обнаженными, крыша подшита тонированной доской.
Несмотря на визуальную «прозрачность» архитектуры, дом оснащен продуманной системой отопления и способен достойно выдерживать настоящие русские зимы: обогрев обеспечивают конвекторы под окнами, настенные радиаторы, теплые полы. Еще одно интересное решение, функциональное и декоративное одновременно, — интегрированный в стену двусторонний камин: он обогревает и гостиную, и террасу. Так подчеркивается идея взаимопроникновения внутреннего и внешнего. Эту концепцию поддерживают и полностью раздвижные витражи по бокам от камина, и отделка внутренних стен тем же фактурным кирпичом, что использован для фасада.
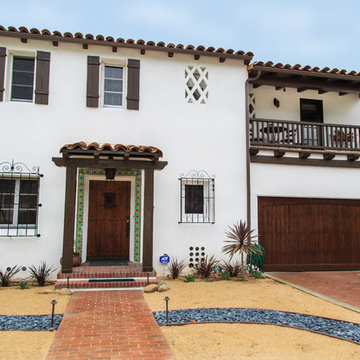
This 1930's Spanish Colonial home got a facelift from our experts at Stucco Boy. We covered the old surface with a poly bond adhesive and fiberglass mesh before applying a new coat of Santa Barbara stucco for a smooth, arctic white finish.
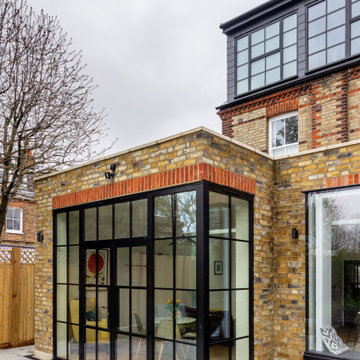
corner window
Design ideas for a mid-sized contemporary two-storey brick duplex exterior in London with a tile roof and a grey roof.
Design ideas for a mid-sized contemporary two-storey brick duplex exterior in London with a tile roof and a grey roof.

Photo of a mid-sized contemporary two-storey grey townhouse exterior in Nantes with wood siding, a gable roof, a tile roof, a brown roof and board and batten siding.
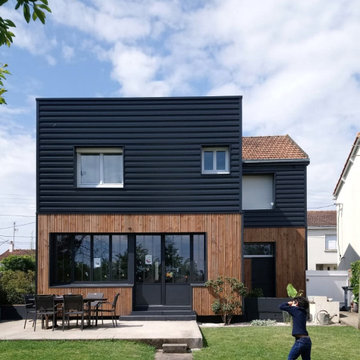
Redonner à la façade côté jardin une dimension domestique était l’un des principaux enjeux de ce projet, qui avait déjà fait l’objet d’une première extension. Il s’agissait également de réaliser des travaux de rénovation énergétique comprenant l’isolation par l’extérieur de toute la partie Est de l’habitation.
Les tasseaux de bois donnent à la partie basse un aspect chaleureux, tandis que des ouvertures en aluminium anthracite, dont le rythme resserré affirme un style industriel rappelant l’ancienne véranda, donnent sur une grande terrasse en béton brut au rez-de-chaussée. En partie supérieure, le bardage horizontal en tôle nervurée anthracite vient contraster avec le bois, tout en résonnant avec la teinte des menuiseries. Grâce à l’accord entre les matières et à la subdivision de cette façade en deux langages distincts, l’effet de verticalité est estompé, instituant ainsi une nouvelle échelle plus intimiste et accueillante.
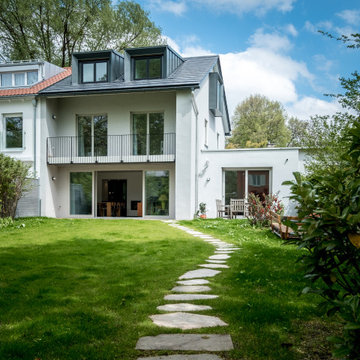
Die Steinplatten von 1950 wurden vor Beginn der Baustelle zur Seite gelegt und nach Fertigstellung wieder als Weg zum Wohnhaus angelegt.
Inspiration for a mid-sized contemporary two-storey stucco white townhouse exterior in Munich with a gable roof and a tile roof.
Inspiration for a mid-sized contemporary two-storey stucco white townhouse exterior in Munich with a gable roof and a tile roof.
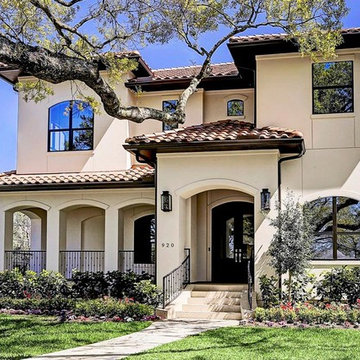
Gorgeously Built by Tommy Cashiola Construction Company in Bellaire, Houston, Texas. Designed by Purser Architectural, Inc.
Inspiration for a large contemporary two-storey stucco beige house exterior in Houston with a hip roof and a tile roof.
Inspiration for a large contemporary two-storey stucco beige house exterior in Houston with a hip roof and a tile roof.
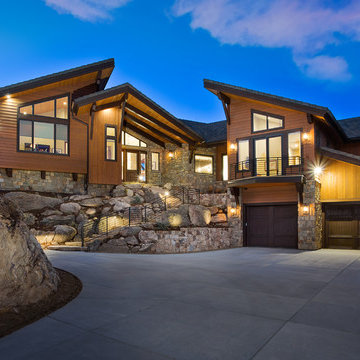
Jerry Walters photography
Photo of a contemporary two-storey brown house exterior in Other with wood siding, a shed roof and a tile roof.
Photo of a contemporary two-storey brown house exterior in Other with wood siding, a shed roof and a tile roof.
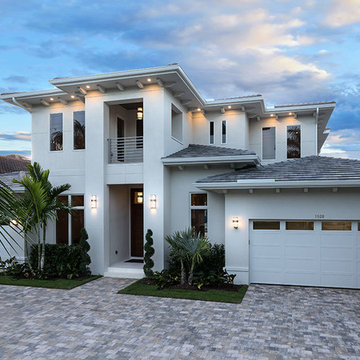
Photography by South Florida Design
Photo of a mid-sized contemporary two-storey stucco beige house exterior in Other with a tile roof.
Photo of a mid-sized contemporary two-storey stucco beige house exterior in Other with a tile roof.
Contemporary Exterior Design Ideas with a Tile Roof
3