Contemporary Exterior Design Ideas with a Tile Roof
Refine by:
Budget
Sort by:Popular Today
81 - 100 of 5,020 photos
Item 1 of 3
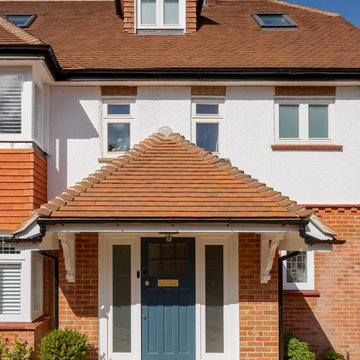
MYMYPhotography
Large contemporary three-storey stucco white house exterior in Surrey with a gable roof and a tile roof.
Large contemporary three-storey stucco white house exterior in Surrey with a gable roof and a tile roof.
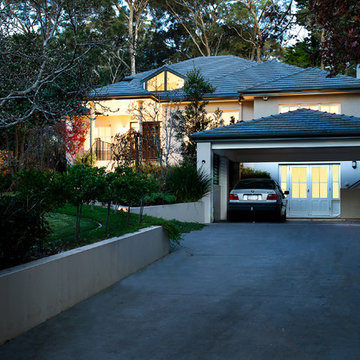
Photography by Thomas Dalhoff
This is an example of a large contemporary two-storey concrete beige house exterior in Sydney with a gable roof and a tile roof.
This is an example of a large contemporary two-storey concrete beige house exterior in Sydney with a gable roof and a tile roof.
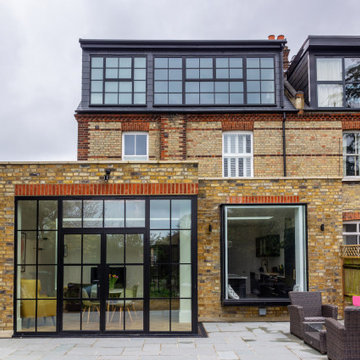
ground floor extension and loft conversion
Photo of a mid-sized contemporary two-storey brick duplex exterior in London with a tile roof and a grey roof.
Photo of a mid-sized contemporary two-storey brick duplex exterior in London with a tile roof and a grey roof.
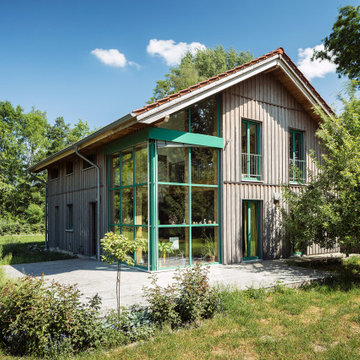
Holzhaus mit senkrechter Boden-Deckelschalung und grünen Holzfenstern mit verglaster Hausecke
This is an example of a mid-sized contemporary two-storey brown house exterior in Hamburg with wood siding, a gable roof and a tile roof.
This is an example of a mid-sized contemporary two-storey brown house exterior in Hamburg with wood siding, a gable roof and a tile roof.
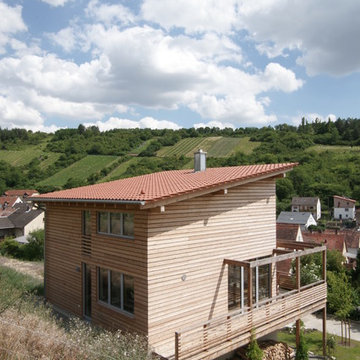
Fotograf: Thomas Drexel
Photo of a mid-sized contemporary three-storey beige house exterior in Other with wood siding, a shed roof, a tile roof and clapboard siding.
Photo of a mid-sized contemporary three-storey beige house exterior in Other with wood siding, a shed roof, a tile roof and clapboard siding.
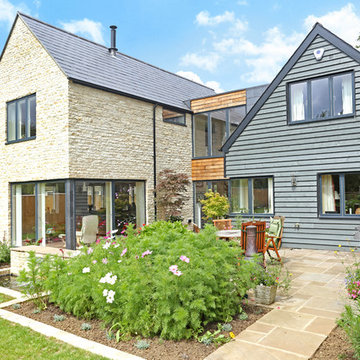
This new build Eco home uses GSHP, PVT, and Thermal inertia, combined with a contemporary aesthetic to ensure the best possible internal environment for its owners. As a replacement dwelling the site was largely defined by the previous bungalow’s location and the substantial numbers of trees retained.
The design is based on a concept of two wings connected by a glazed link to maintain separation. The principle wing is designed as open plan combining entertaining spaces with a feature stair leading to the master suite and the bridging link. The second wing contains the more private spaces of a snug, WC, office and utility as well as a large garage and workshop with bedrooms to the first floor.
The Scheme was designed throughout to accommodate an evolution and flexibility over the lifetime of the building.
Externally a full landscaping scheme ties the building to its site whilst vistas through and from the building celebrate the mature trees which surround two sides.
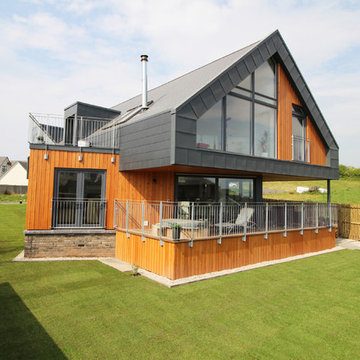
Inspiration for a mid-sized contemporary two-storey multi-coloured house exterior in Glasgow with wood siding, a gable roof and a tile roof.
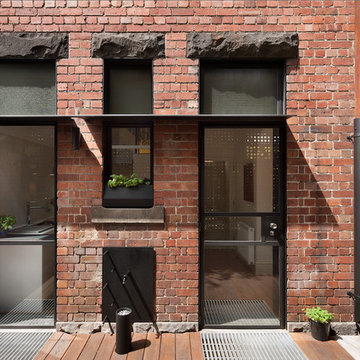
The heritage facade of the courtyard was modified with steel and glass doors and clean contemporary detailing to achieve a sensitive balance between the historic house and contemporary living.
Photography by Dianna Snape.
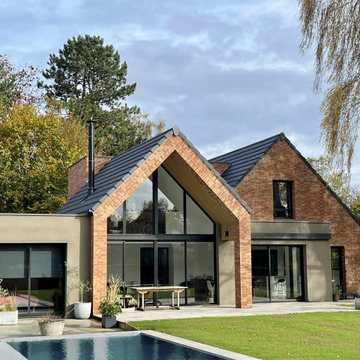
Design ideas for an expansive contemporary two-storey brick house exterior in Lille with a gable roof, a tile roof and a black roof.
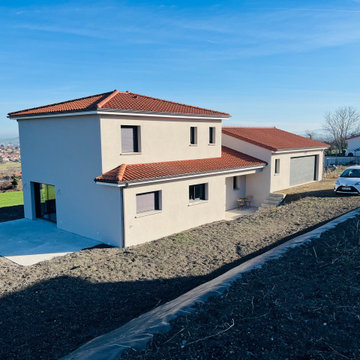
Photo of a large contemporary two-storey white house exterior in Clermont-Ferrand with a hip roof, a tile roof and a red roof.
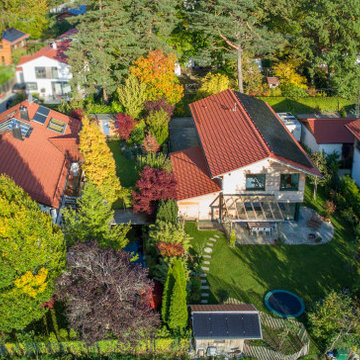
Aufnahmen: Fotograf Michael Voit, Nußdorf
Inspiration for a contemporary two-storey house exterior in Munich with wood siding, a gable roof, a tile roof, a red roof and clapboard siding.
Inspiration for a contemporary two-storey house exterior in Munich with wood siding, a gable roof, a tile roof, a red roof and clapboard siding.
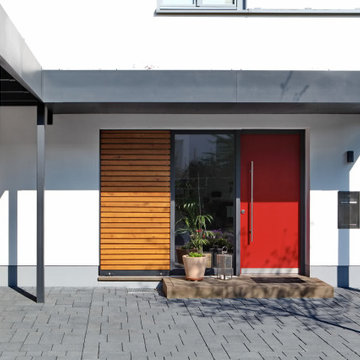
Hauseingang mit Holzhaustür und seitlichem Holz-Schiebeladen.
This is an example of a large contemporary two-storey stucco white house exterior in Bonn with a gable roof and a tile roof.
This is an example of a large contemporary two-storey stucco white house exterior in Bonn with a gable roof and a tile roof.
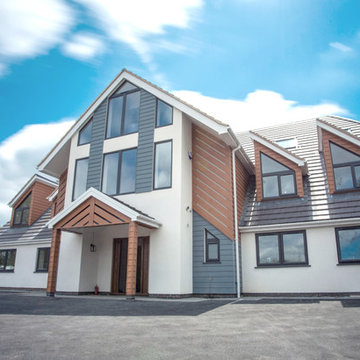
One of our most remarkable transformations, this remains a stunning property in a very prominent location on the street scene. The house previously was very dated but with a large footprint to work with. The footprint was extended again by about 50%, in order to accommodate effectively two families. Our client was willing to take a risk and go for a contemporary design that pushed the boundaries of what many others would feel comfortable with. We were able to explore materials, glazing and the overall form of the proposal to such an extent that the cladding manufacturers even used this project as a case study.
The proposal contains a cinema room, dedicated playroom and a vast living space leading to the orangery. The children’s bedrooms were all customised by way of hand-painted murals in individual themes.
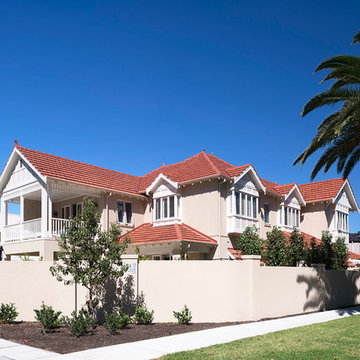
Large contemporary three-storey concrete beige house exterior in Perth with a gable roof and a tile roof.

FineCraft Contractors, Inc.
Design ideas for a mid-sized contemporary two-storey brick white house exterior in DC Metro with a clipped gable roof, a tile roof and a grey roof.
Design ideas for a mid-sized contemporary two-storey brick white house exterior in DC Metro with a clipped gable roof, a tile roof and a grey roof.
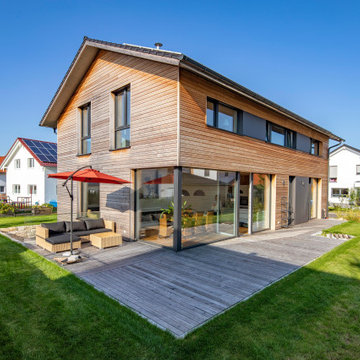
Inspiration for a contemporary two-storey house exterior in Munich with wood siding, a gable roof, a tile roof, a grey roof and clapboard siding.
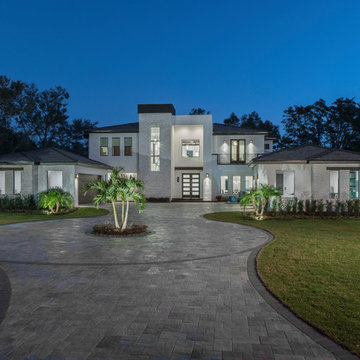
This Florida Modern home designed and built by Orlando Custom Home Builder Jorge Ulibarri appears to have flat roof lines from the facade but the roofline is actually designed with a subtle pitch to promote drainage and better accommodate Florida's rainy and humid climate. The rectangular tower is crafted of split face travertine that ties together with interior finishes.
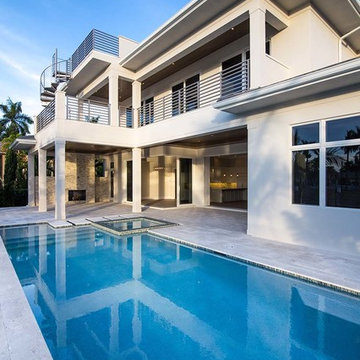
Photography by South Florida Design
Inspiration for a mid-sized contemporary two-storey stucco grey house exterior in Other with a tile roof.
Inspiration for a mid-sized contemporary two-storey stucco grey house exterior in Other with a tile roof.
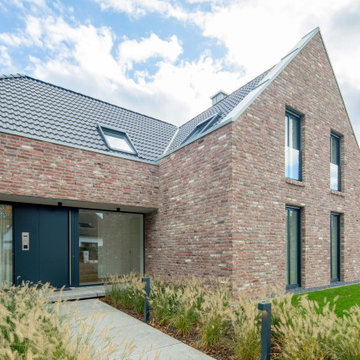
Mid-sized contemporary one-storey brick multi-coloured house exterior in Dusseldorf with a gable roof, a tile roof and a black roof.
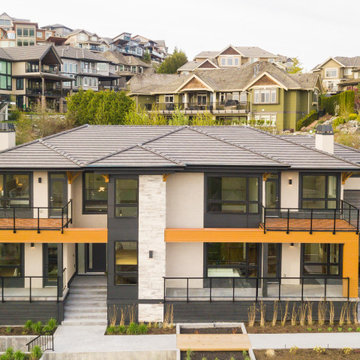
This home is a prominent feature on Eagle Mountain. This home boasts clean lines, expansive windows, and undeniable sleekness. Silver fox (2108-50) stucco body has been offset with black tar (2126-10) hardie panel and trim. Soffits and siding are Longboard alternative (Lux Ash Woodgrain) and stone is Nora Moorecrest).
Contemporary Exterior Design Ideas with a Tile Roof
5