Contemporary Exterior Design Ideas with a Tile Roof
Refine by:
Budget
Sort by:Popular Today
141 - 160 of 5,017 photos
Item 1 of 3
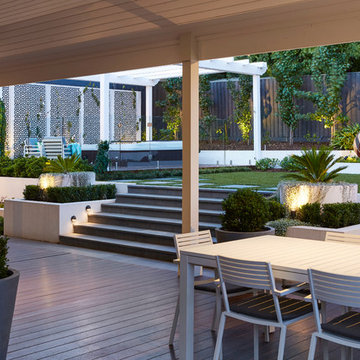
Dave Kulesza
Inspiration for a mid-sized contemporary two-storey brick white house exterior in Melbourne with a tile roof.
Inspiration for a mid-sized contemporary two-storey brick white house exterior in Melbourne with a tile roof.
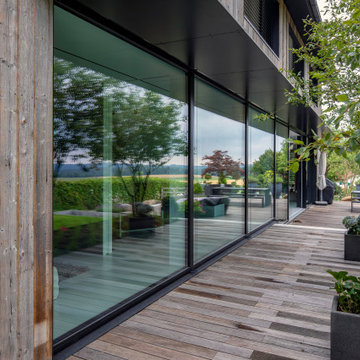
Foto: Michael Voit, Nußdorf
Large contemporary two-storey grey house exterior in Munich with wood siding, a gable roof, a tile roof, a grey roof and clapboard siding.
Large contemporary two-storey grey house exterior in Munich with wood siding, a gable roof, a tile roof, a grey roof and clapboard siding.
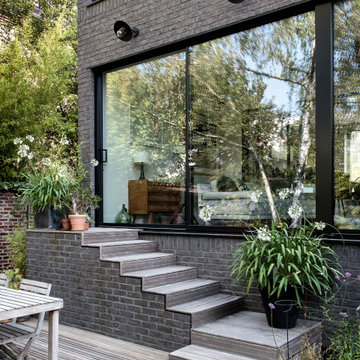
Extension et surélévation en ossature bois et parement brique
Design ideas for a contemporary two-storey brick grey townhouse exterior in Paris with a gable roof, a tile roof and a grey roof.
Design ideas for a contemporary two-storey brick grey townhouse exterior in Paris with a gable roof, a tile roof and a grey roof.
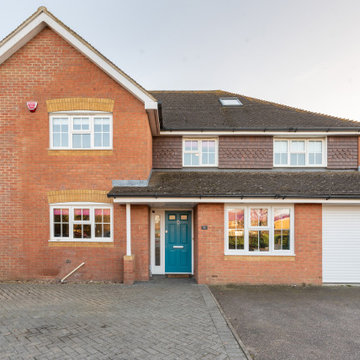
A bright teal front door is an appropriate front door for this colourful home!
This is an example of a large contemporary three-storey brick orange house exterior in Kent with a brown roof and a tile roof.
This is an example of a large contemporary three-storey brick orange house exterior in Kent with a brown roof and a tile roof.
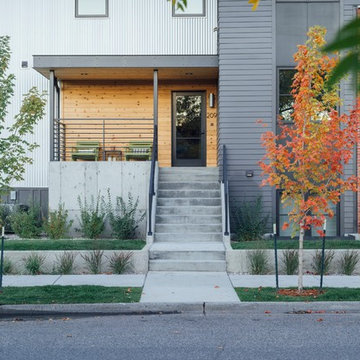
Photo of a large contemporary three-storey grey townhouse exterior in Other with metal siding, a flat roof and a tile roof.
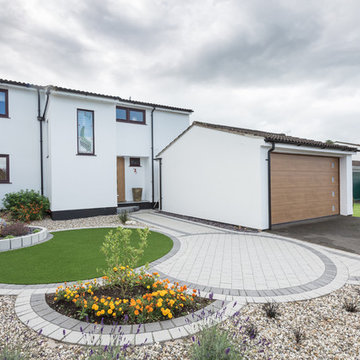
Adhesive Design Clevedon
Mid-sized contemporary two-storey stucco white house exterior in Other with a gable roof and a tile roof.
Mid-sized contemporary two-storey stucco white house exterior in Other with a gable roof and a tile roof.
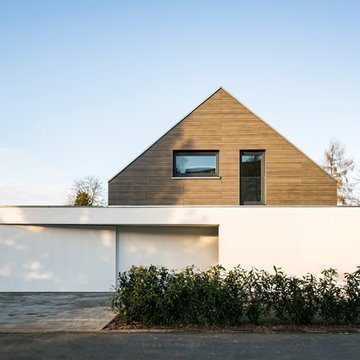
bla architekten / Steffen Junghans
This is an example of a mid-sized contemporary two-storey stucco white house exterior in Leipzig with a gable roof and a tile roof.
This is an example of a mid-sized contemporary two-storey stucco white house exterior in Leipzig with a gable roof and a tile roof.
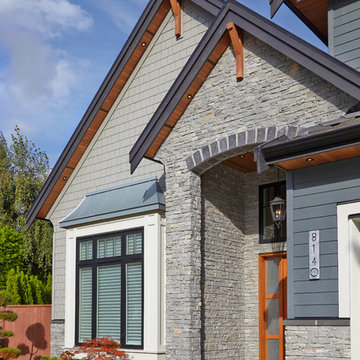
This is an example of a large contemporary two-storey multi-coloured house exterior in Vancouver with mixed siding, a gable roof and a tile roof.
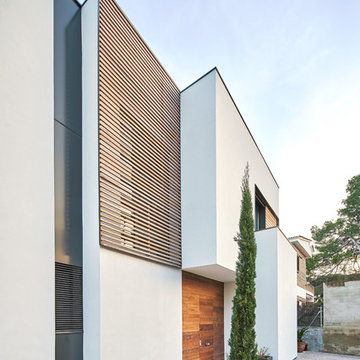
FOTOGRAFIA JOSE HEVIA
This is an example of a large contemporary two-storey white house exterior in Barcelona with wood siding, a flat roof and a tile roof.
This is an example of a large contemporary two-storey white house exterior in Barcelona with wood siding, a flat roof and a tile roof.
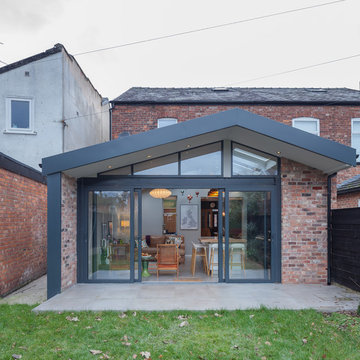
This single storey asymmetric extension adds a contemporary space and edge to a period property. Flooded with natural light and a fluid link to the garden.
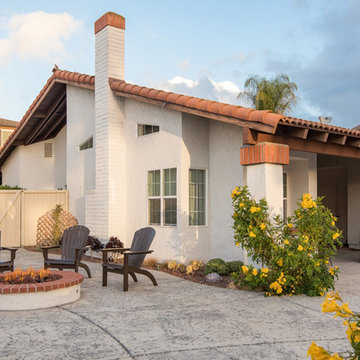
This Rancho Bernardo home was renovated to utilize all of its exterior space with concrete pathways leading to the side backyard. Featuring a beautifully matching gas firepit to balance the easy-maintenance hardscape, this front yard is enclosed with partial walls to match the exterior of the home. www.choosechi.com. Photos by Scott Basile, Basile Photography.
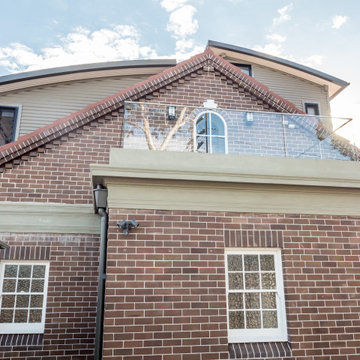
The balconette uses glass balustrade so it doesn't dominate or hide the church features.
See more of our church renovation here - https://sbrgroup.com.au/portfolio-item/croydon-park-church/
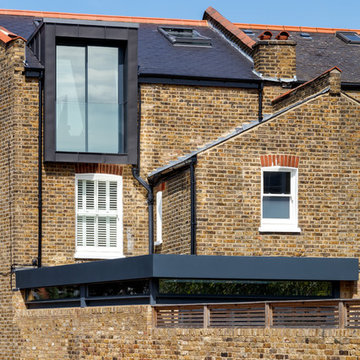
Andrew Beasley
Photo of a large contemporary three-storey brick duplex exterior in London with a gable roof and a tile roof.
Photo of a large contemporary three-storey brick duplex exterior in London with a gable roof and a tile roof.
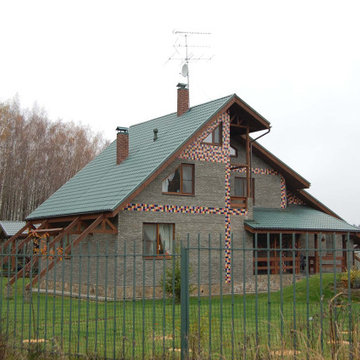
Жилой дом 250 м2.
Жилой дом для 3-х поколений одной семьи. Бабушка, дедушка, родители, семья дочери , сын большая собака. Особенность дома в том, что он состоит из двух независимых половин. В одной живут старшие родители ( бабушка и дедушка). В другой родители и дети . В каждой половине – своя кухня, несколько санузлов, спальни, имеется свой выход на улицу. При необходимости одна из половин может быть полностью закрыта, а вторая при этом продолжит функционировать автономно. Интерьер дома выполнен в светлой позитивной гамме. Уже на этапе проектирования были продуманы все зоны хранения , работы и отдыха. Это позволило сократить количество мебели до минимума. Одним из условий было – соединение под одной крышей всех возможных функций загородного участка. В зоне, являющейся соединительной между половинами дома находится большое пространство с бассейном с противотоком, баней, комнатой отдыха, небольшой постирочной.
Основные декоративные элементы интерьера находятся в двух гостиных. В половине старшего поколения - это двусветное пространство с уютной лежанкой на антресолях, небольшая печь – камин, акцентная стена с декоративной нишей, где стоят милые мелочи. В большой гостиной основной части дома – разделителем между кухней– столовой и гостиной служит очаговый камин, открытый на обе стороны, что позволяет любоваться огнём и из столовой, и с дивана. Камин –не только декоративный. В холодные зимы он хорошо помогает радиаторам поддерживать тепло в доме.
Фасады стилистически перекликаются с интерьерами. Дом облицован серым декоративным кирпичом и имеет нарядные вставки из яркой керамической плитки .
Элементы участка - детская площадка, беседка – барбекю, мастерская, даже собачья будка выполнены в общем ключе . Их рисунок подчинён дизайну основного дома. Весь участок с постройками , растениями , дорожками, прудиками очень гармоничен и создаёт полностью законченную композицию.
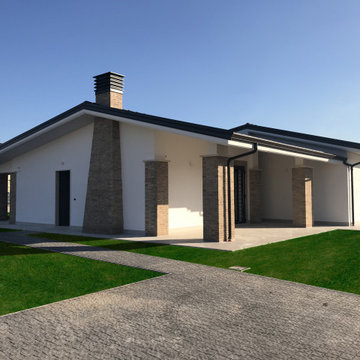
L’intervento edilizio prevede la realizzazione di otto villini con un unico livello fuori terra con copertura a falde inclinate.
Le unità abitative sono quadrilocali di circa 100 mq contenenti un living, una cucina con angolo cottura, due camere da letto con servizi e ripostigli.
Nella progettazione sono stati seguiti i principi del risparmio energetico e dell’ecosostenibilità oltre che ad uno studio dei materiali e delle sistemazioni esterne.
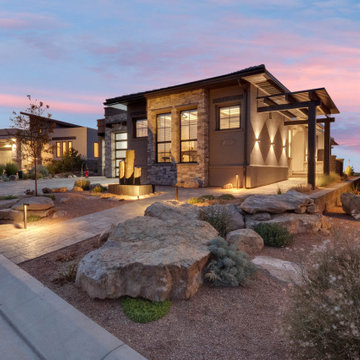
This Elevation projects a degree of privacy as the front door is not visible directly in the front of the house. The Front Porch and Entry are on the side of the house. The pergola on the right leads to the front door.
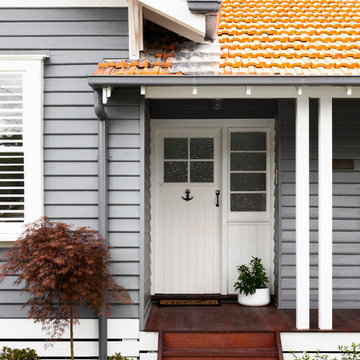
Front Exterior
Photo Credit: Dylan Lark Aspect 11
Builder: Hart Builders
Contemporary two-storey grey house exterior in Melbourne with wood siding, a gable roof and a tile roof.
Contemporary two-storey grey house exterior in Melbourne with wood siding, a gable roof and a tile roof.
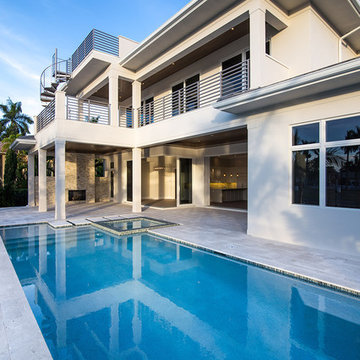
Photography by South Florida Design
Mid-sized contemporary two-storey stucco beige house exterior in Miami with a tile roof.
Mid-sized contemporary two-storey stucco beige house exterior in Miami with a tile roof.

Part two storey and single storey extensions to a semi-detached 1930 home at the back of the house to expand the space for a growing family and allow for the interior to feel brighter and more joyful.
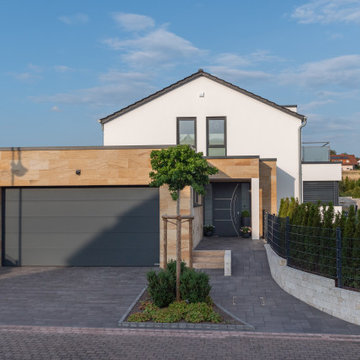
Photo of a mid-sized contemporary three-storey beige house exterior in Frankfurt with stone veneer, a gable roof, a tile roof and a grey roof.
Contemporary Exterior Design Ideas with a Tile Roof
8