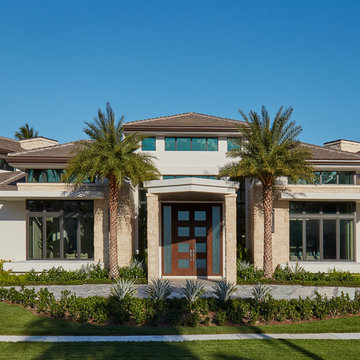Contemporary Exterior Design Ideas with a Tile Roof
Refine by:
Budget
Sort by:Popular Today
121 - 140 of 5,017 photos
Item 1 of 3
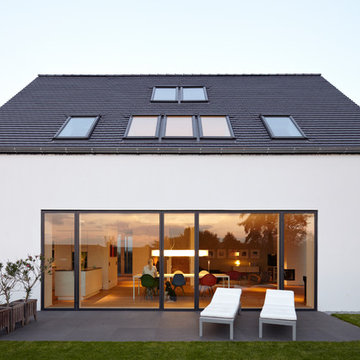
This is an example of a large contemporary three-storey stucco white house exterior in Cologne with a gable roof and a tile roof.
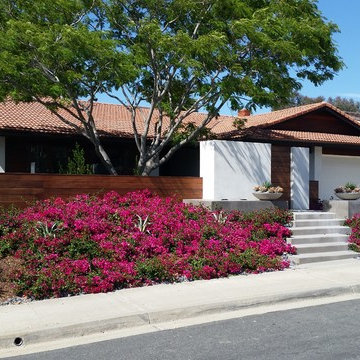
This is an example of a mid-sized contemporary one-storey stucco white house exterior in San Diego with a gable roof and a tile roof.
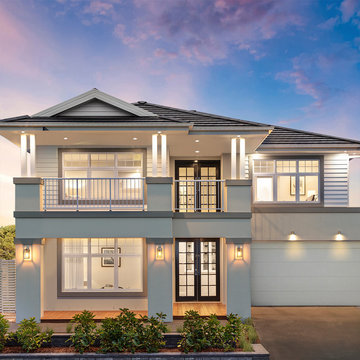
The stunning Saxonvale 40 at Homeworld Warnervale with the Hamptons C Facade is a standout design you will fall in love with.
This is an example of a large contemporary two-storey grey house exterior in Central Coast with wood siding, a gable roof and a tile roof.
This is an example of a large contemporary two-storey grey house exterior in Central Coast with wood siding, a gable roof and a tile roof.
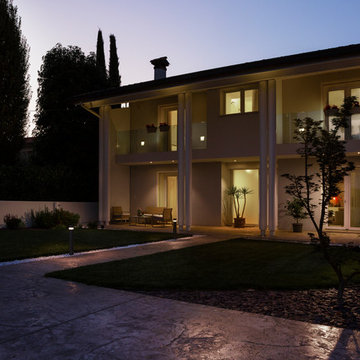
D.C. production
Photo of a mid-sized contemporary two-storey white house exterior in Venice with metal siding, a gable roof and a tile roof.
Photo of a mid-sized contemporary two-storey white house exterior in Venice with metal siding, a gable roof and a tile roof.
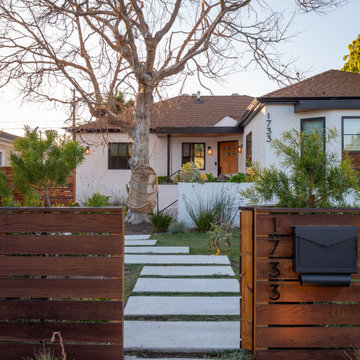
Photos by Pierre Galant Photography
Inspiration for a mid-sized contemporary one-storey stucco white house exterior in Los Angeles with a hip roof and a tile roof.
Inspiration for a mid-sized contemporary one-storey stucco white house exterior in Los Angeles with a hip roof and a tile roof.
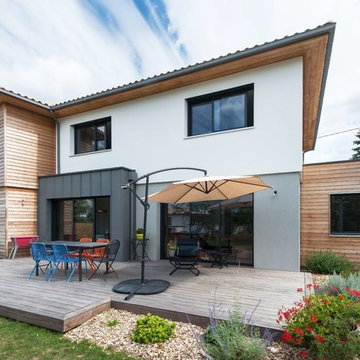
Cécile Langlois
Contemporary two-storey multi-coloured duplex exterior in Nantes with mixed siding, a flat roof and a tile roof.
Contemporary two-storey multi-coloured duplex exterior in Nantes with mixed siding, a flat roof and a tile roof.
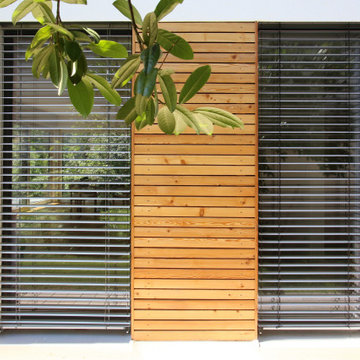
Foto: Lebensraum Holz
Design ideas for a contemporary two-storey stucco white house exterior in Munich with a gable roof, a tile roof and a grey roof.
Design ideas for a contemporary two-storey stucco white house exterior in Munich with a gable roof, a tile roof and a grey roof.
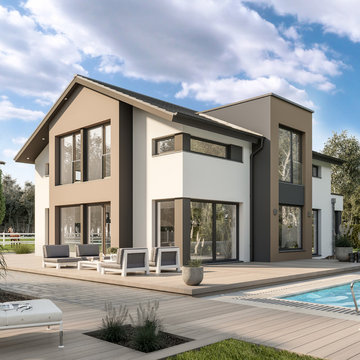
Bei der Architektur des CONCEPT-M 163 fällt sofort die gelungene und harmonische Kombination von modernen und traditionellen Elementen ins Auge. Im Erdgeschoss bietet der große Essbereich mit direkt angeschlossener Küche ein perfektes Umfeld für gemeinsame Abendessen, bei denen man den fantastischen Blick durch die großen Fensterflächen genießen kann. Der Wohnbereich lädt zum Relaxen ein und ist lichtdurchflutet. Eine Speisekammer neben der Küche, das Dusch-WC und ein großes Arbeitszimmer runden das Raumangebot ab. Im Obergeschoss befindet sich das großzügige Elternschlafzimmer mit Ankleide.
Die additiven Bauteile von der Eingangsüberdachung bis zu zweigeschossigen Erkern machen das CONCEPT-M 163 Dresden zu einem absoluten Hingucker. Und auch die kontrastierende Fassadengestaltung trägt zu dem harmonisch-spannenden Gesamtbild bei. Drinnen finden sich zwei lichtdurchflutete Wohngeschosse – und weitere Highlights: Im offenen Koch-Ess-Wohnbereich lädt eine „Fenstercouch” zum Lesen ein und ein zweiseitig offener „Möbelkamin” sorgt für unvergleichliche Stimmung. Oben sorgt der Elterntrakt mit Durchgangsankleide, frei stehender Badewanne und Sauna für höchsten Wohnkomfort. Die Kinder haben ebenfalls eigene großzügige Zimmer mit separatem Bad. Ein weiterer Clou ist die innen liegende Treppe, die man durch die Räume hindurch „umrunden” kann. Kurzum: Dieses Musterhaus will live erlebt werden!
© Bien-Zenker GmbH 2019
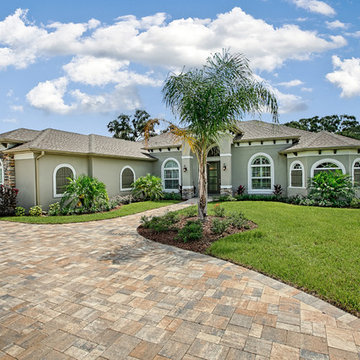
Design ideas for a mid-sized contemporary one-storey stucco grey house exterior in Orlando with a clipped gable roof and a tile roof.
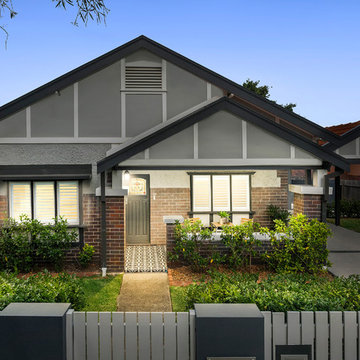
Inspiration for a mid-sized contemporary two-storey brick house exterior in Sydney with a gable roof and a tile roof.
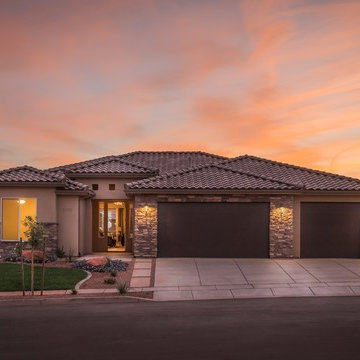
Inspiration for a mid-sized contemporary one-storey beige house exterior in Other with mixed siding, a hip roof and a tile roof.
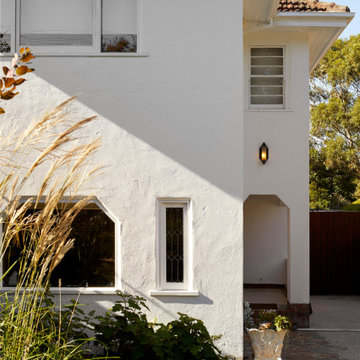
Original semi-detached Inter-War Art Deco inspired front facade of house.
Photo by Dave Kulesza.
This is an example of a large contemporary two-storey house exterior in Melbourne with a gable roof and a tile roof.
This is an example of a large contemporary two-storey house exterior in Melbourne with a gable roof and a tile roof.
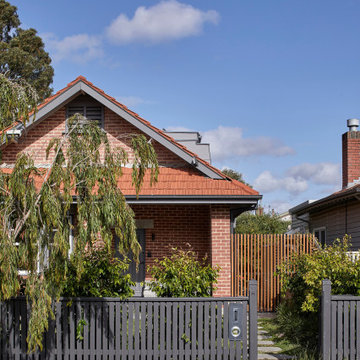
View from street
Photo of a large contemporary two-storey brick red house exterior in Melbourne with a gable roof, a tile roof and a red roof.
Photo of a large contemporary two-storey brick red house exterior in Melbourne with a gable roof, a tile roof and a red roof.
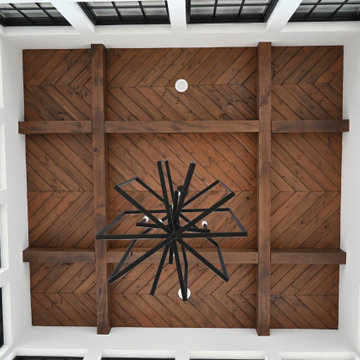
Design ideas for a large contemporary two-storey white house exterior in Austin with metal siding, a hip roof, a tile roof and a red roof.
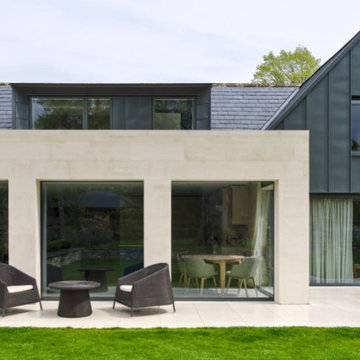
Modern ground floor extension to Victorian schoolhouse with full height windows, zinc cladding and first floor dormer windows.
Design ideas for a large contemporary two-storey white house exterior in Wiltshire with metal siding, a tile roof and a gable roof.
Design ideas for a large contemporary two-storey white house exterior in Wiltshire with metal siding, a tile roof and a gable roof.
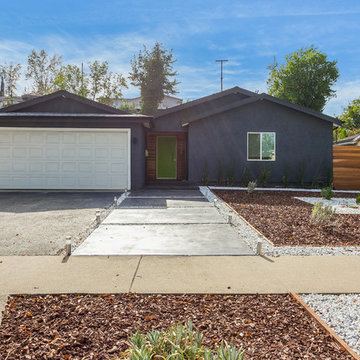
This house was only 1,100 SF with 2 bedrooms and one bath. In this project we added 600SF making it 4+3 and remodeled the entire house. The house now has amazing polished concrete floors, modern kitchen with a huge island and many contemporary features all throughout.
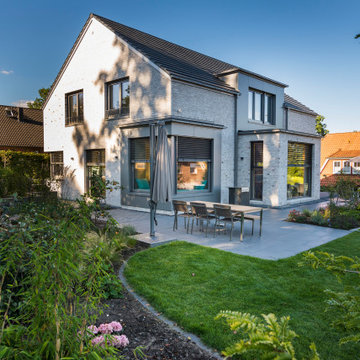
This is an example of a contemporary brick house exterior in Hamburg with a gable roof and a tile roof.
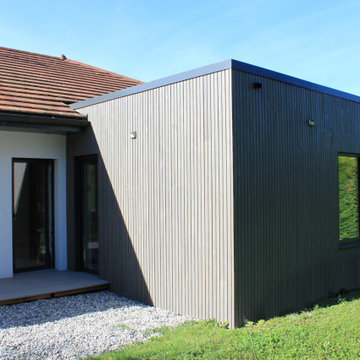
rénovation complète d'une maison de 1968, intérieur et extérieur, avec création de nouvelles ouvertures, avec volets roulants ou BSO, isolation totale périphérique, création d'une terrasse/abri-voiture pour 2 véhicules, en bois, création d'un extension en ossature bois pour 2 chambres, création de terrasses bois. Rénovation totale de l'intérieur, réorganisation des pièces de séjour, chambres, cuisine et salles de bains
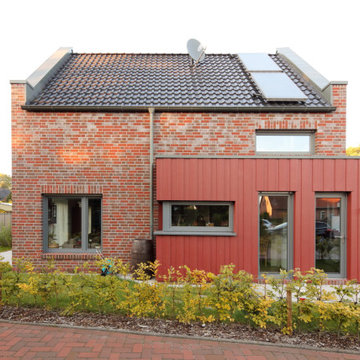
Erweiterung eines Einfamilienhauses mit Cedral Lap in Boden-Deckel-Schalung, rot C 61
Fotograf: Conné van d´Grachten
Inspiration for a mid-sized contemporary one-storey red house exterior with mixed siding, a gable roof and a tile roof.
Inspiration for a mid-sized contemporary one-storey red house exterior with mixed siding, a gable roof and a tile roof.
Contemporary Exterior Design Ideas with a Tile Roof
7
