Contemporary Exterior Design Ideas with Board and Batten Siding
Refine by:
Budget
Sort by:Popular Today
121 - 140 of 1,280 photos
Item 1 of 3
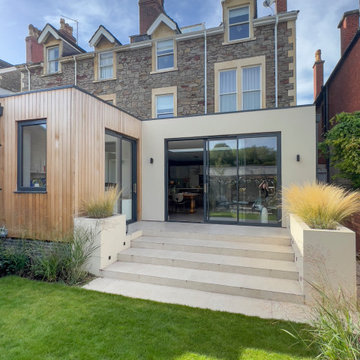
his Edwardian house in Redland has been refurbished from top to bottom. The 1970s decor has been replaced with a contemporary and slightly eclectic design concept. The house has been extended with a full width extension to create a light and airy dining room which connects the house with the garden via triple sliding doors. The smaller timber clad extension houses the utility room.

Arlington Cape Cod completely gutted, renovated, and added on to.
Mid-sized contemporary two-storey black house exterior in DC Metro with mixed siding, a gable roof, a mixed roof, a black roof and board and batten siding.
Mid-sized contemporary two-storey black house exterior in DC Metro with mixed siding, a gable roof, a mixed roof, a black roof and board and batten siding.
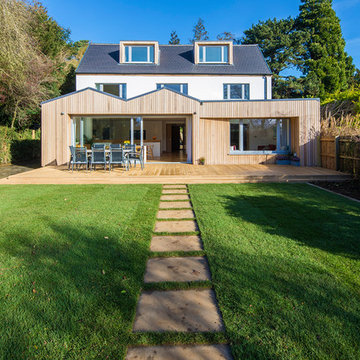
Timber rear extension with sliding doors opening out to the garden.
Design ideas for a mid-sized contemporary three-storey multi-coloured house exterior in Other with wood siding, a gable roof, a mixed roof, a grey roof and board and batten siding.
Design ideas for a mid-sized contemporary three-storey multi-coloured house exterior in Other with wood siding, a gable roof, a mixed roof, a grey roof and board and batten siding.
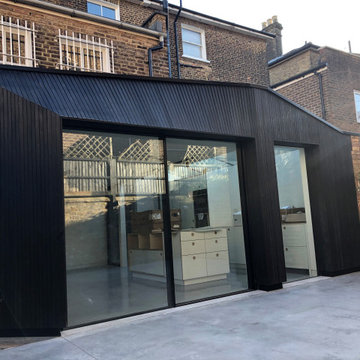
Type of Cladding: Accoya® Shizen charred timber cladding, supplied by Exterior Solutions Ltd.
Construction Company: Optimal Build Ltd
Architect: Cw2 Architects
The Exterior Solutions team has received images of a stylish charred timber clad extension; part of a large refurbishment of a 4-bed semi-detached home in North West London.
The Dartmouth Park area of London is a conservation area, with an active resident’s association. Any planning applications are considered for their ability to preserve and enhance the local area.
There is a history of including dark stained timbers in Camden architecture. The use of charred timbers ties into this tradition, delivering a timeless finish that compliments the local area. The tone also blends well with the dark brick used to construct the original property.
The architect recommended charred timber cladding as the ideal building material for the extension. Accoya® Shizen was selected by the client. It is a light brushed cladding option from our Shou Sugi Ban® range, which offers subtle grain definition. The dark finish is ingrained in the timber, rather than being a surface application, so it will retain its appearance with minimal maintenance.
London based construction company Optimal Build Ltd completed all of the building works on this residential property. This included structural changes, the refurbishment of 3 bathrooms and the large timber-clad extension.
The company had never worked with charred cladding before, but describe it as:
‘A very good product that looks great. We will recommend this on other projects’
We thank Eljon Xeka from Optimal Build Ltd for the images and feedback.
The sensitive renovation adds a contemporary twist to the property. Opening up the doors on this extension creates a natural flow between the internal and external spaces. We can understand why the client is delighted.
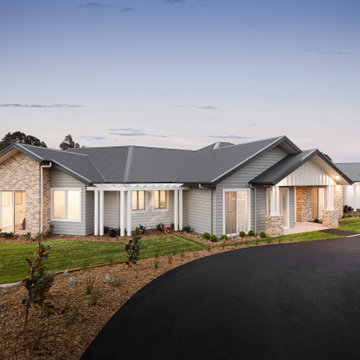
beautiful exterior design sits so well in the landscape. Taubmans colours work beautifully with the PGH brick, roof and Panelift Garage door
Large contemporary one-storey grey house exterior in Wollongong with a gable roof, a metal roof, a black roof and board and batten siding.
Large contemporary one-storey grey house exterior in Wollongong with a gable roof, a metal roof, a black roof and board and batten siding.
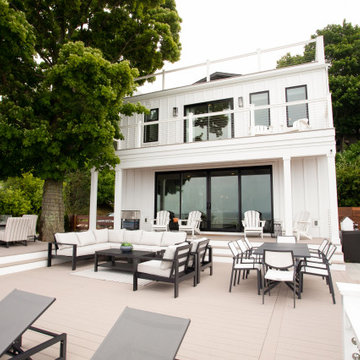
Contemporary two-storey white house exterior in Grand Rapids with mixed siding, a shingle roof, a black roof and board and batten siding.
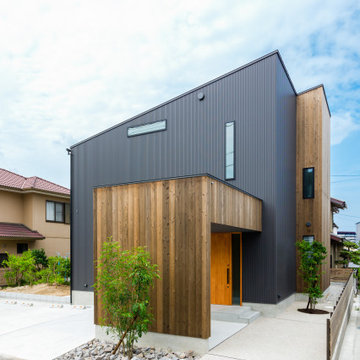
This is an example of a contemporary two-storey black exterior in Other with wood siding, a shed roof, a metal roof and board and batten siding.
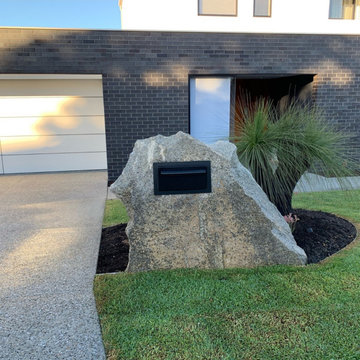
Embodying our philosophy that form has a function, this authentic structure fulfils pragmatic purpose.
– DGK Architects
Photo of a contemporary two-storey brick multi-coloured house exterior in Perth with a flat roof, a metal roof and board and batten siding.
Photo of a contemporary two-storey brick multi-coloured house exterior in Perth with a flat roof, a metal roof and board and batten siding.
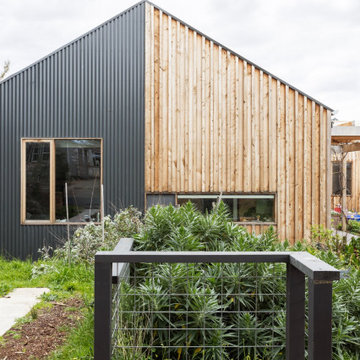
Durable and economical external cladding of steel and timber
Inspiration for a mid-sized contemporary one-storey house exterior in Melbourne with wood siding, a gable roof, a metal roof, a grey roof and board and batten siding.
Inspiration for a mid-sized contemporary one-storey house exterior in Melbourne with wood siding, a gable roof, a metal roof, a grey roof and board and batten siding.

A new treatment for the front boundary wall marks the beginning of an itinerary through the house punctuated by a sequence of interventions that albeit modest, have an impact greater than their scope.
The pairing of corten steel and teak slats is used for the design of the bespoke bike storage incorporating the entrance gate and bespoke planters to revive the monotonous streetscape.
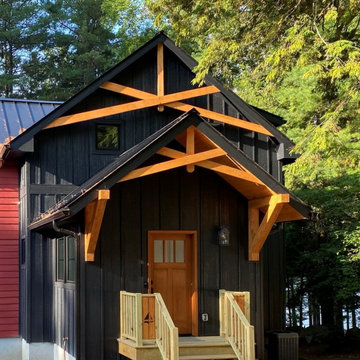
While constructed all at once, the style of the house is meant to be evocative of a family camp expanded over the years. The stylistically more traditional elements anchor it to the neighborhood and allow for a modern flair in the main living space.
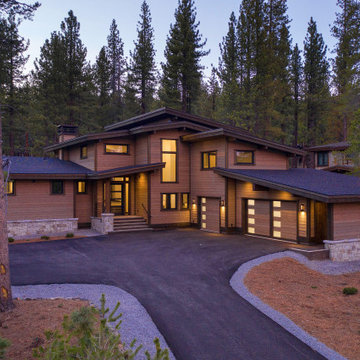
Mountain contemporary home with Sierra Pacific Windows and doors, exterior stone wainscot granite "square & rectangular" pattern. Cedar siding and trim.
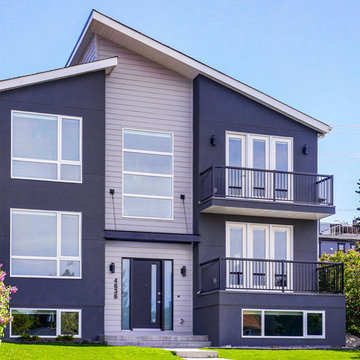
Contemporary two-storey grey house exterior in Calgary with mixed siding, a shingle roof, a black roof and board and batten siding.
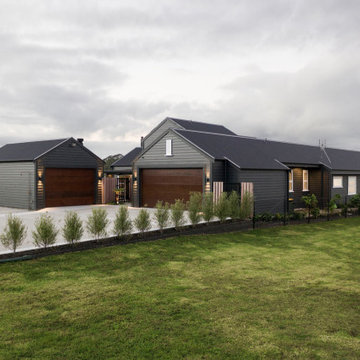
Great textures and details found all over the home, changing at night to a beautifully lit and inviting space
Photo of a large contemporary two-storey black house exterior in Auckland with wood siding, a gable roof, a metal roof, a black roof and board and batten siding.
Photo of a large contemporary two-storey black house exterior in Auckland with wood siding, a gable roof, a metal roof, a black roof and board and batten siding.
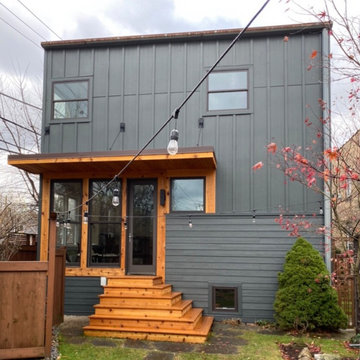
Hail stone storm damaged exterior siding and windows. We designed a new exterior look with JamesHardie siding and wood trim
This is an example of a contemporary two-storey grey duplex exterior in Chicago with concrete fiberboard siding, a flat roof and board and batten siding.
This is an example of a contemporary two-storey grey duplex exterior in Chicago with concrete fiberboard siding, a flat roof and board and batten siding.
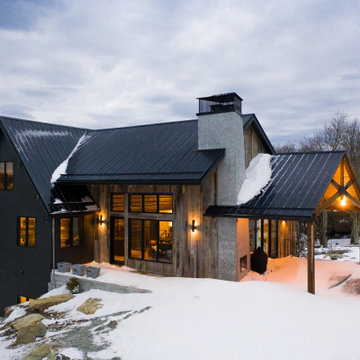
Nestled in a secluded mountaintop location is the captivating Contemporary Mountaintop Escape. Complementing its natural surroundings, the 2,955 square foot, four-bedroom, three-bathroom residence captures the panoramic view of the skyline and offers high-quality finishes with modern interior design.
The exterior features a timber frame porch, standing seam metal roof, custom chimney cap, Barnwood siding, and a glass garage door. Reclaimed timber derived from the homeowner’s family farmhouse is incorporated throughout the structure. It is decoratively used on the exterior as well as on the interior accent walls and ceiling beams. Other central interior elements include recessed lighting, flush baseboards, and caseless windows and doors. Hickory engineered flooring is displayed upstairs, and exposed concrete slab and foundation walls complement the downstairs decor.
The rustic and luxurious great room offers a wood-burning fireplace with an onsite extricated boulder hearth, reclaimed timber ceiling beams, a full reclaimed accent wall, and a charming stucco chimney. The main floor also exhibits a reclaimed, sliding barn door to enclose the in-home office space.
The kitchen is situated near the great room and is defined by stainless steel appliances that include a Thermador refrigerator/freezer, an induction range, and a coordinating farmhouse sink. Other standout features are leathered granite countertops, floating reclaimed timber shelves, and stunning ebony-colored drawers.
The home’s lower level provides ideal accommodations for hosting family and friends. It features a spacious living area with access to a multi-purpose mudroom complete with a kitchen. This level also includes two guest bedrooms, each with its own bathroom.
All bedrooms, including the master bedroom, have caseless windows and doors, floating reclaimed shelves, and flush baseboards. The master bathroom showcases a modern floating vanity with boulder vessel sinks, wall-mounted faucets, and large format floor tile.
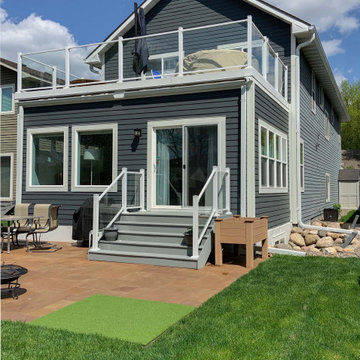
The owners of this Hopkins two-story home were looking to transform a 3-season porch into a new great room, while adding a finished basement bedroom below and amazing deck above; and make it look like it was always there - part of the original house.
The basement was designed and constructed for Minnesota winters. After the site was excavated, new walls were constructed beginning with R-10 Exterior Insulation and waterproofing on a newly poured concrete foundation. Then framing up walls and finally installing the drywall. Drain tile and a sump pump were installed around the perimeter to keep moisture out and the bedroom dry. A second HVAC system was also added to provide separate zoned heating in the basement and first floor.
The new basement’s 480 sq. ft. space includes bedroom with large walk-in closet and additional storage accessible from the adjacent existing family room. Two side-by-side egress windows were installed to make this a legal bedroom. The bonus: The windows brighten the bedroom with lots of natural light from a southern exposure. In the exterior photo you can see a unique window well treatment, using larger rocks and boulders to create a natural look while meeting building codes.
The first floor Great Room is just that: almost 500 sq. feet of open, bright space off the existing kitchen. Makes home entertaining easy.
A sliding glass door and short flight of stairs invites guests into the back yard patio for a bonfire, barbeque, or some putting. The patio features a unique design using stone slabs of varying shapes to create a one-of-a-kind look.
On the second floor we replaced a window and added a sliding glass door for easy access to the new deck. It’s made with the same materials and design used on the ground level patio. To keep water, snow, and ice outside the roof is made with a special membrane surrounded by an integral gutter with downspouts.
The post-to-post tempered glass railings make this deck feel wide open to a surprisingly secluded back yard.
Finally, we used grey cement board for the siding, matching the white trim around doors and windows.
This project added almost 1,000 sq. ft. of interior living space and another 500 sq. ft. of second floor deck, constructed in a way to last a lifetime. And the addition really doesn’t look like an addition. It feels wide open to a surprisingly secluded back yard.
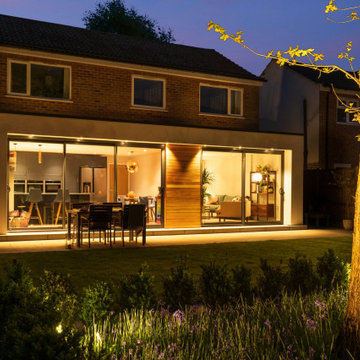
Design ideas for a contemporary stucco white exterior in Hampshire with board and batten siding.
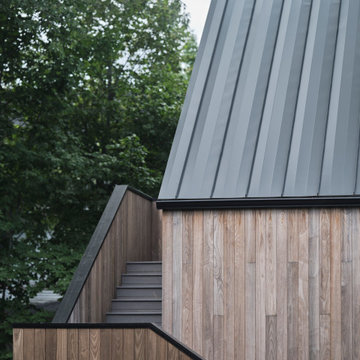
Mid-sized contemporary one-storey black house exterior in Other with wood siding, a gable roof, a metal roof, a black roof and board and batten siding.
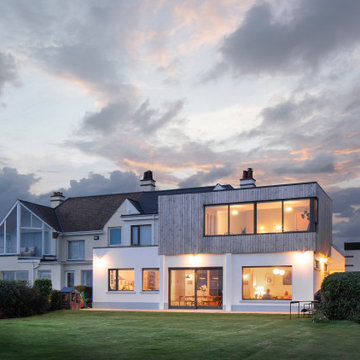
This is an example of a mid-sized contemporary two-storey white duplex exterior in Other with wood siding, a flat roof and board and batten siding.
Contemporary Exterior Design Ideas with Board and Batten Siding
7