Contemporary Exterior Design Ideas with Board and Batten Siding
Refine by:
Budget
Sort by:Popular Today
101 - 120 of 1,281 photos
Item 1 of 3
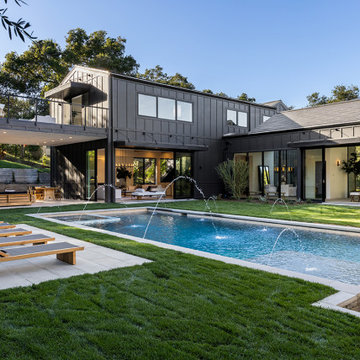
Inspiration for a large contemporary two-storey grey house exterior in Santa Barbara with concrete fiberboard siding, a gable roof, a tile roof, a grey roof and board and batten siding.

This project consists of a two storey rear extension and full house internal refurbishment, creating a series of modern open plan living spaces at ground level, and the addition of a master suite a first floor level.
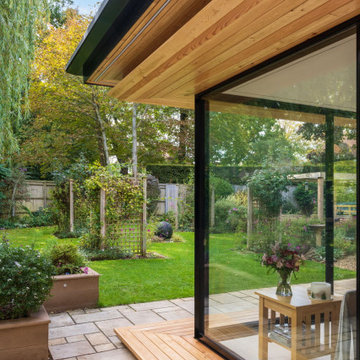
This is an example of a mid-sized contemporary house exterior in Hampshire with wood siding, a hip roof, a metal roof, a grey roof and board and batten siding.
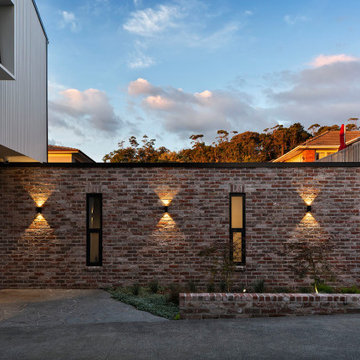
This is an example of a mid-sized contemporary two-storey brick white house exterior in Auckland with a gable roof, a metal roof, a black roof and board and batten siding.
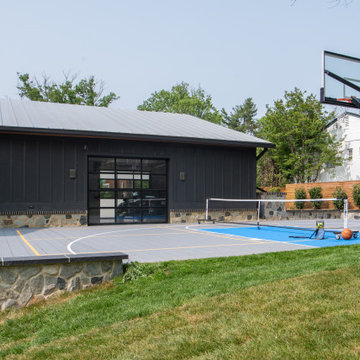
This modern custom home is a beautiful blend of thoughtful design and comfortable living. No detail was left untouched during the design and build process. Taking inspiration from the Pacific Northwest, this home in the Washington D.C suburbs features a black exterior with warm natural woods. The home combines natural elements with modern architecture and features clean lines, open floor plans with a focus on functional living.

Mid-sized contemporary two-storey black townhouse exterior in Other with wood siding, a gable roof, a tile roof, a black roof and board and batten siding.

Contemporary angled roof exterior in dramatic black and white contrast. Large angled exterior windows and painted brick. Glass paned garage. Lighting under the eaves.

Replacing the existing gray vinyl siding with fresh, white fiber cement panels gave the exterior a big lift. The vertical orientation of the board-and-batten profile and sleek black aluminum-clad replacement windows come a long way in creating the contemporary exterior. The updated front entry completes the modern makeover with its chunky overhang, gray-painted slab door, single-panel sidelight, and vertical stainless mail slot and house numbers.
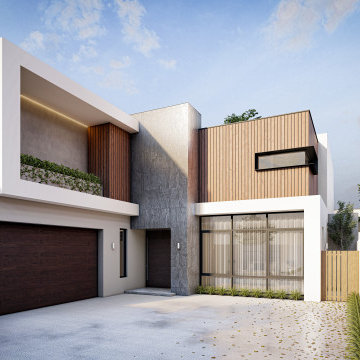
Its contrast in materiality and slimline portal windows draws your eye to this physical form, as the beacon to the home.
– DGK Architects
This is an example of a large contemporary two-storey grey house exterior in Perth with wood siding, board and batten siding, a flat roof and a metal roof.
This is an example of a large contemporary two-storey grey house exterior in Perth with wood siding, board and batten siding, a flat roof and a metal roof.
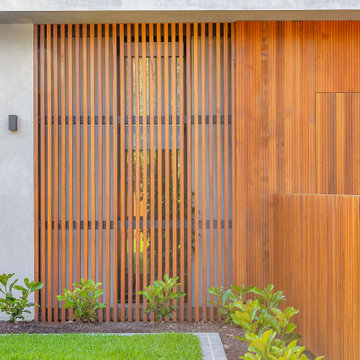
Front exterior facade of Brighton custom luxury build featuring a cedar clad concealed garage door
This is an example of a large contemporary two-storey concrete grey house exterior in Melbourne with a flat roof and board and batten siding.
This is an example of a large contemporary two-storey concrete grey house exterior in Melbourne with a flat roof and board and batten siding.
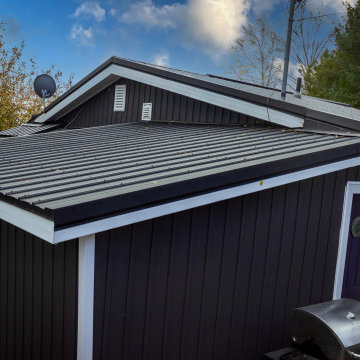
Metal Roof and Vinyl Siding on Exterior
Large contemporary one-storey black house exterior in Other with vinyl siding, a gable roof, a metal roof, a black roof and board and batten siding.
Large contemporary one-storey black house exterior in Other with vinyl siding, a gable roof, a metal roof, a black roof and board and batten siding.
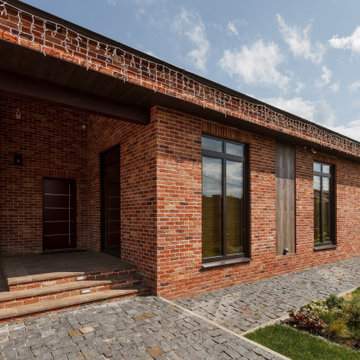
Mid-sized contemporary one-storey red house exterior in Other with mixed siding, a gable roof, a shingle roof, a brown roof and board and batten siding.
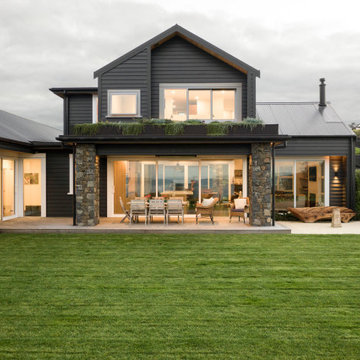
Great textures and details found all over the home, changing at night to a beautifully lit and inviting space
Design ideas for a large contemporary two-storey black house exterior in Auckland with wood siding, a gable roof, a metal roof, a black roof and board and batten siding.
Design ideas for a large contemporary two-storey black house exterior in Auckland with wood siding, a gable roof, a metal roof, a black roof and board and batten siding.
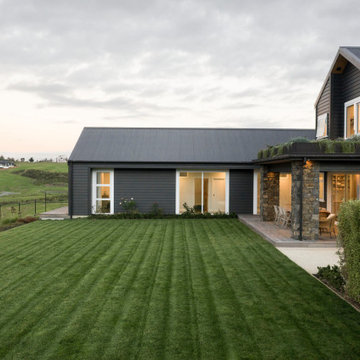
Great textures and details found all over the home, changing at night to a beautifully lit and inviting space
Large contemporary two-storey black house exterior in Auckland with wood siding, a gable roof, a metal roof, a black roof and board and batten siding.
Large contemporary two-storey black house exterior in Auckland with wood siding, a gable roof, a metal roof, a black roof and board and batten siding.

Brief: Extend what was originally a small bungalow into a large family home, with feature glazing at the front.
Challenge: Overcoming the Town Planning constraints for the ambitious proposal.
Goal: Create a far larger house than the original bungalow. The house is three times larger.
Unique Solution: There is a small side lane, which effectively makes it a corner plot. The L-shape plan ‘turns the corner’.
Sustainability: Keeping the original bungalow retained the embodied energy and saved on new materials, as in a complete new rebuild.
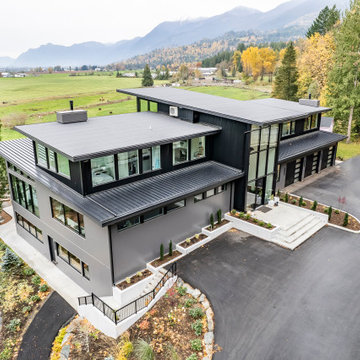
Contemporary home featuring modern style, commercial cladding and glazing with low pitch roof lines.
Inspiration for an expansive contemporary three-storey grey house exterior in Vancouver with metal siding, a butterfly roof, a mixed roof, a black roof and board and batten siding.
Inspiration for an expansive contemporary three-storey grey house exterior in Vancouver with metal siding, a butterfly roof, a mixed roof, a black roof and board and batten siding.
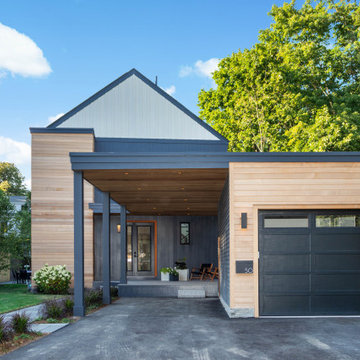
Street view of tasteful modern contemporary located on a narrow lot in Concord, MA.
Photo of a small contemporary three-storey black house exterior in Boston with mixed siding, a gable roof and board and batten siding.
Photo of a small contemporary three-storey black house exterior in Boston with mixed siding, a gable roof and board and batten siding.
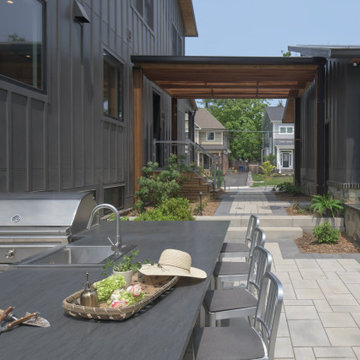
This modern custom home is a beautiful blend of thoughtful design and comfortable living. No detail was left untouched during the design and build process. Taking inspiration from the Pacific Northwest, this home in the Washington D.C suburbs features a black exterior with warm natural woods. The home combines natural elements with modern architecture and features clean lines, open floor plans with a focus on functional living.
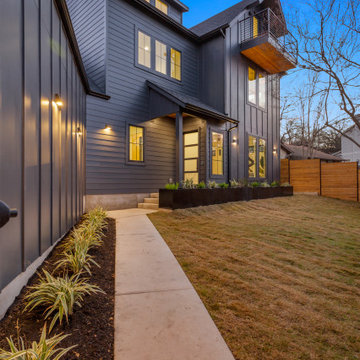
Modern all black exterior with a glass front door, plenty of windows and a third story balcony.
Contemporary three-storey black house exterior in Austin with a black roof and board and batten siding.
Contemporary three-storey black house exterior in Austin with a black roof and board and batten siding.
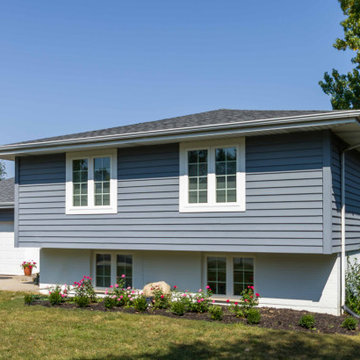
Inspiration for a large contemporary two-storey grey house exterior in Chicago with mixed siding, a hip roof, a tile roof, a grey roof and board and batten siding.
Contemporary Exterior Design Ideas with Board and Batten Siding
6