Contemporary Exterior Design Ideas with Board and Batten Siding
Refine by:
Budget
Sort by:Popular Today
41 - 60 of 1,281 photos
Item 1 of 3
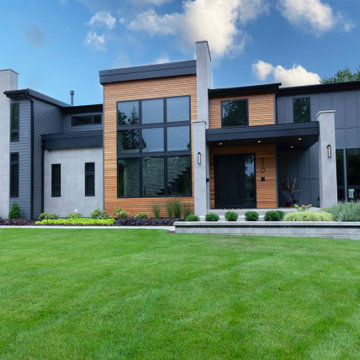
Amazing Contemporary home with 3 car garage, board & batten and cedar siding with tile accents.
Inspiration for a contemporary two-storey multi-coloured house exterior in Chicago with mixed siding, a shingle roof, a black roof and board and batten siding.
Inspiration for a contemporary two-storey multi-coloured house exterior in Chicago with mixed siding, a shingle roof, a black roof and board and batten siding.

Just a few miles south of the Deer Valley ski resort is Brighton Estates, a community with summer vehicle access that requires a snowmobile or skis in the winter. This tiny cabin is just under 1000 SF of conditioned space and serves its outdoor enthusiast family year round. No space is wasted and the structure is designed to stand the harshest of storms.
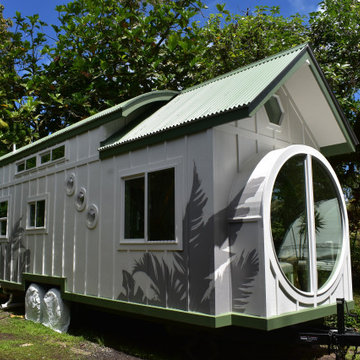
Photo of a small contemporary two-storey white exterior in Hawaii with wood siding, a butterfly roof, a metal roof and board and batten siding.
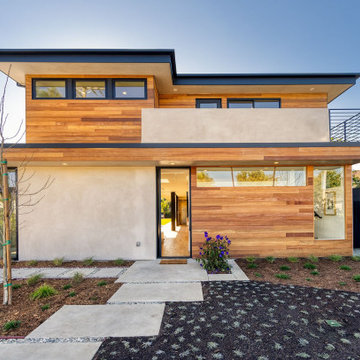
Outdoor Front View of House. Cumaru siding front & second floor
Photo of a mid-sized contemporary two-storey brown house exterior in Los Angeles with wood siding, a flat roof, a metal roof, a black roof and board and batten siding.
Photo of a mid-sized contemporary two-storey brown house exterior in Los Angeles with wood siding, a flat roof, a metal roof, a black roof and board and batten siding.

Light plays well across the building all day
Inspiration for a large contemporary three-storey brown house exterior in Auckland with wood siding, a gable roof, a metal roof, a black roof and board and batten siding.
Inspiration for a large contemporary three-storey brown house exterior in Auckland with wood siding, a gable roof, a metal roof, a black roof and board and batten siding.
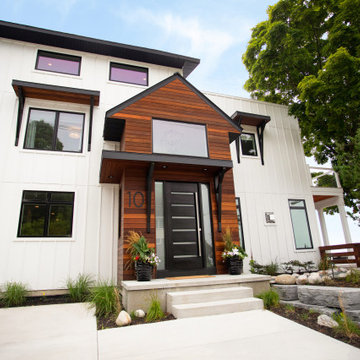
Contemporary two-storey white house exterior in Grand Rapids with mixed siding, a shingle roof, a black roof and board and batten siding.

This is an example of a small contemporary one-storey grey exterior in San Diego with concrete fiberboard siding, a hip roof, a shingle roof, a grey roof and board and batten siding.
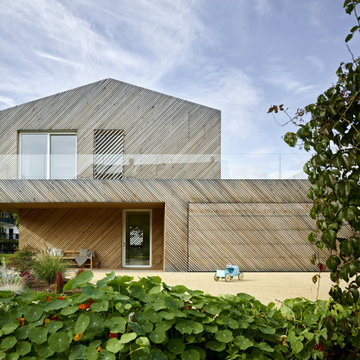
Contemporary three-storey grey house exterior in Other with wood siding, a gable roof, a grey roof and board and batten siding.

New Construction Multi-Family Residential Development in South Florida. Custom Apartment Building design. Plans available for sale.
Inspiration for a large contemporary two-storey white apartment exterior in Miami with a flat roof, a mixed roof, a black roof and board and batten siding.
Inspiration for a large contemporary two-storey white apartment exterior in Miami with a flat roof, a mixed roof, a black roof and board and batten siding.
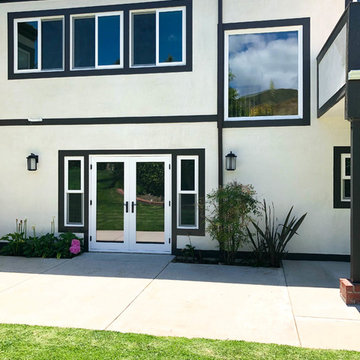
Malibu, CA / Complete Exterior Remodel / New Roof, Re-stucco, Trim & Fascia, Windows & Doors and a fresh paint to finish.
For the remodeling of the exterior of the home, we installed all new windows around the entire home, a complete roof replacement, the re-stuccoing of the entire exterior, replacement of the window trim and fascia and a fresh exterior paint to finish.
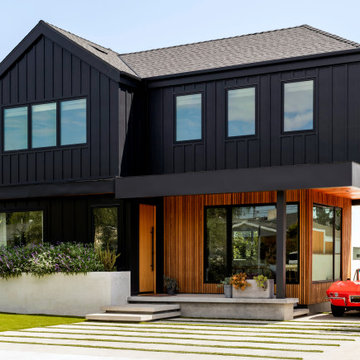
This is an example of a contemporary two-storey black house exterior in Los Angeles with a gable roof, a shingle roof, a grey roof and board and batten siding.
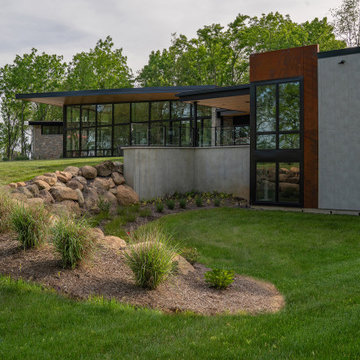
Gorgeous modern single family home with magnificent views.
Design ideas for a mid-sized contemporary two-storey multi-coloured house exterior in Cincinnati with mixed siding, a butterfly roof and board and batten siding.
Design ideas for a mid-sized contemporary two-storey multi-coloured house exterior in Cincinnati with mixed siding, a butterfly roof and board and batten siding.
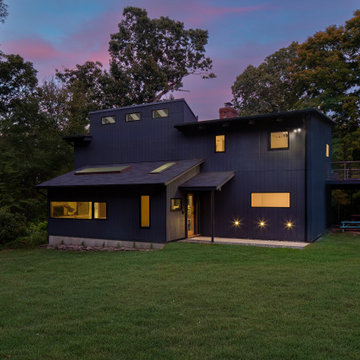
Inspiration for a mid-sized contemporary two-storey black house exterior in Bridgeport with wood siding, a shed roof, a shingle roof, a black roof and board and batten siding.
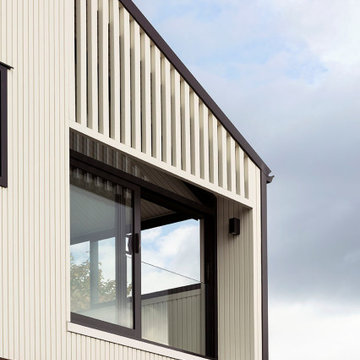
Inspiration for a mid-sized contemporary two-storey brick white house exterior in Auckland with a gable roof, a metal roof, a black roof and board and batten siding.

A mixture of dual gray board and baton and lap siding, vertical cedar siding and soffits along with black windows and dark brown metal roof gives the exterior of the house texture and character will reducing maintenance needs.
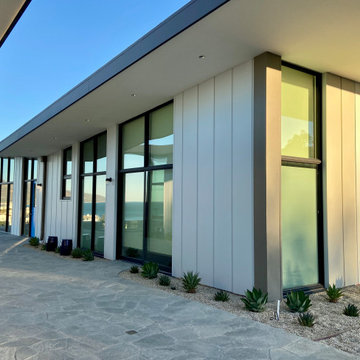
Photo of a contemporary one-storey house exterior in Los Angeles with mixed siding, a butterfly roof and board and batten siding.

Welcome to Dream Coast Builders, your premier destination for comprehensive home remodeling services in Clearwater, FL, and the Tampa area. Specializing in custom homes and large-scale renovations, we bring your remodeling ideas to life with expertise and precision.
Whether you envision a complete home makeover, adding luxurious home additions, or transforming your exterior, we have the skills and resources to exceed your expectations. From design to construction, our team is dedicated to delivering exceptional results tailored to your unique vision.
Explore our extensive remodeling services, including kitchen and bathroom remodeling, flooring installation, and exterior renovations. With a focus on quality craftsmanship and attention to detail, we'll ensure your double-story home reflects your style and meets your needs.
Enhance the exterior of your large home with durable wood siding, featuring board and batten design for a timeless aesthetic. Complementing the gray siding, our gable roof boasts shingle material in matching gray, providing both durability and visual appeal.
Elevate your interiors with elegant wood paneling, creating a warm and inviting atmosphere. Maximize natural light and views with strategically placed kitchen windows, while our kitchen remodeling services offer functionality and beauty in equal measure.
Step outside to your outdoor garden and Outdoor Living Spaces, meticulously designed to enhance your outdoor experience and complement your home's architecture. From landscaping to hardscaping, we'll create outdoor retreats seamlessly blending with your lifestyle.
Dream Coast Builders is your trusted partner for all your home remodeling needs in Clearwater, FL, and beyond. Contact us today to bring your remodeling dreams to life and experience the difference of working with a team dedicated to excellence.
Contact Us Today to Embark on the Journey of Transforming Your Space Into a True Masterpiece.
https://dreamcoastbuilders.com
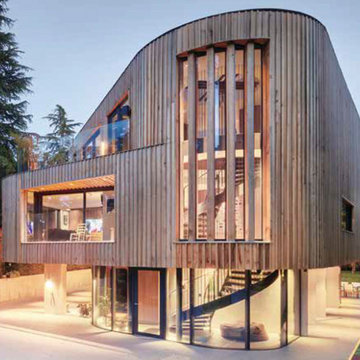
This Grand Designs home in South Manchester was such an exciting project to be involved with. As part of the team delivering an initial concept design by Swedish Architects Trigueiros Architecture, we provided architectural support to TA, including detail design, site support, and statutory approvals from RIBA stages 3-7.
This project was an opportunity to be a key figure in the design and delivery of a truly bespoke family home. Working with visionary clients with a keen eye for design and stunning architecture, and collaboratively alongside an international team of architects, designers, interior designers, and specialist craftsmen, a unique architectural form was created. But more importantly, a fantastic family home was delivered.
In a climate of Covid and unprecedented pressure on the construction industry, the pitfalls of procuring a one-off solution, via an international team were managed and resolved.
With a construction budget of £1.5-2m, the new home delivers circa 600m2 of floor area in an innovative and delightful way, creating unusual and interesting forms. Large areas of glazing over 3 floors, fill the spaces with natural light and allow views across a fully realised external landscape scheme and sunken garage. Each aspect of the design combines and coalesces to make this scheme truly stand out, in what is a highly desirable part of South Manchester.
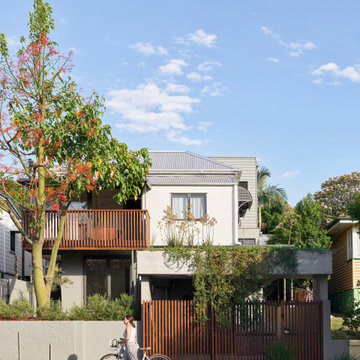
Inspiration for a contemporary two-storey stucco beige house exterior in Brisbane with a metal roof, a grey roof and board and batten siding.
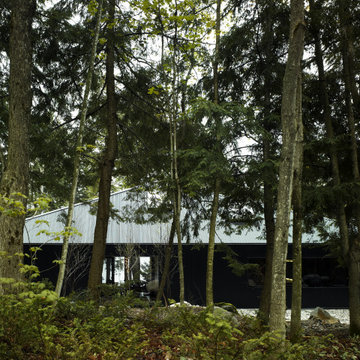
The Clear Lake Cottage proposes a simple tent-like envelope to house both program of the summer home and the sheltered outdoor spaces under a single vernacular form.
A singular roof presents a child-like impression of house; rectilinear and ordered in symmetry while playfully skewed in volume. Nestled within a forest, the building is sculpted and stepped to take advantage of the land; modelling the natural grade. Open and closed faces respond to shoreline views or quiet wooded depths.
Like a tent the porosity of the building’s envelope strengthens the experience of ‘cottage’. All the while achieving privileged views to the lake while separating family members for sometimes much need privacy.
Contemporary Exterior Design Ideas with Board and Batten Siding
3