Contemporary Exterior Design Ideas with Board and Batten Siding
Refine by:
Budget
Sort by:Popular Today
61 - 80 of 1,280 photos
Item 1 of 3
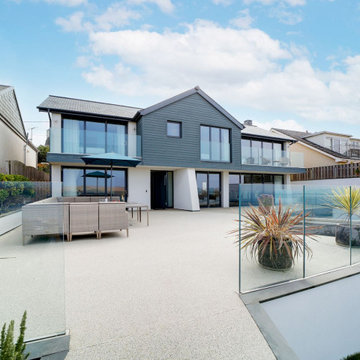
New build Beach front family home in Cornwall, set over three floors with fantastic views over the Atlantic Ocean.
This is an example of a large contemporary three-storey blue house exterior in Cornwall with wood siding, a gable roof, a mixed roof, a grey roof and board and batten siding.
This is an example of a large contemporary three-storey blue house exterior in Cornwall with wood siding, a gable roof, a mixed roof, a grey roof and board and batten siding.
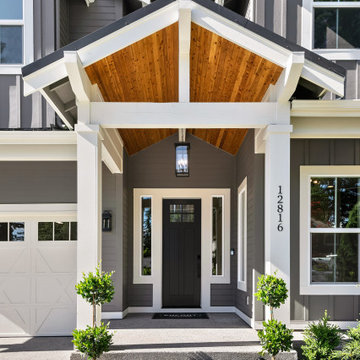
Enfort Homes - 2021
Mid-sized contemporary two-storey grey house exterior in Seattle with wood siding, a black roof and board and batten siding.
Mid-sized contemporary two-storey grey house exterior in Seattle with wood siding, a black roof and board and batten siding.
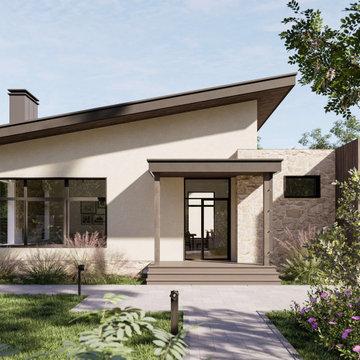
Проект одного этажного жилого дома площадью 230 кв.м для молодой семьи с одним ребенком Функционально состоит из жилых помещений просторная столовая гостиная, спальня родителей и спальня ребенка. Вспомогательные помещения: кухня, прихожая, гараж, котельная, хозяйственная комната. Дом выполнен в современном стиле с минимальным количеством деталей. Ориентация жилых помещений на южную сторону.

Photo of a mid-sized contemporary two-storey brick white house exterior in Auckland with a gable roof, a metal roof, a black roof and board and batten siding.
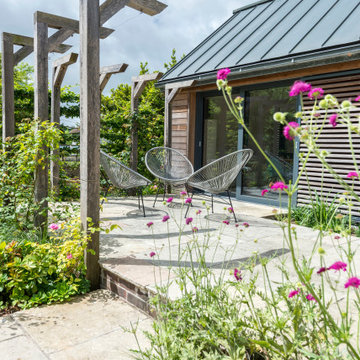
Beautifully detailed extension built from high performance Structural Insulated Panels (SIPs) in Plush, Dorset. A contemporary extension to a charming brick and flint cottage.
Sliding cedar louvres also offer the occupants solar control from the large areas of glazing which look over the splendid cottage gardens.
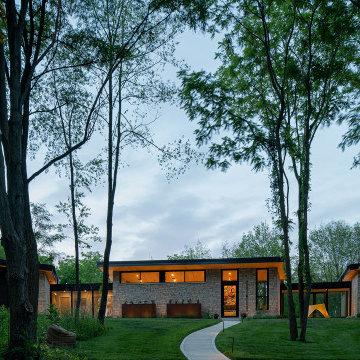
Gorgeous modern single family home with magnificent views.
Photo of a mid-sized contemporary two-storey multi-coloured house exterior in Cincinnati with mixed siding, a butterfly roof and board and batten siding.
Photo of a mid-sized contemporary two-storey multi-coloured house exterior in Cincinnati with mixed siding, a butterfly roof and board and batten siding.

Having just relocated to Cornwall, our homeowners Jo and Richard were eager to make the most of their beautiful, countryside surroundings. With a previously derelict outhouse on their property, they decided to transform this into a welcoming guest annex. Featuring natural materials and plenty of light, this barn conversion is complete with a patio from which to enjoy those stunning Cornish views.
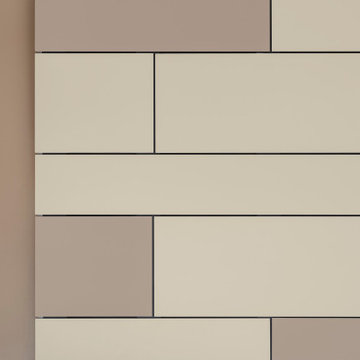
Hochwertige HPL-Fassadenplatten, in diesem Fall von der Fa. Trespa, ermöglichen Farbergänzungen an den Außenflächen. Hier wird der Eingangsbereich betont. Zwei weitere Betonungen an diesem Einfamilienhaus erfolgen an der Gaube und am hinteren Erker. Fensterfarbton und Fugenfarbe sind auf die Farbgebung abgestimmt.
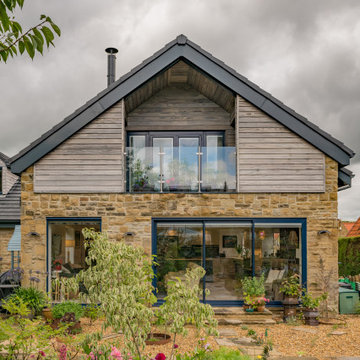
The property was originally a bungalow that had had a loft conversion with 2 bedrooms squeezed in and poor access. The ground floor layout was dated and not functional for how the client wanted to live.
In order to convert the bungalow into a true 2 storey house, we raised the roof and created a new stair and landing / hallway. This allowed the property to have 3 large bedrooms and 2 bathrooms plus an open study area on the first floor.
To the ground floor we created a open plan kitchen-dining-living room, a separate snug, utility, WC and further bedroom with en-suite.
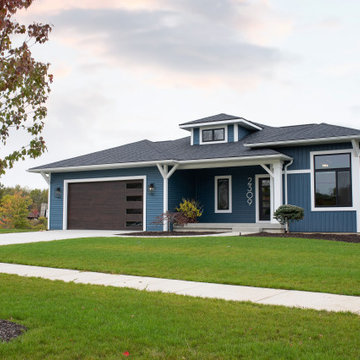
Designing a contemporary exterior to this ranch allowed this home to have unique features, like an 11' ceiling in the office, and bring a new face to the community. Kate, owner of Embassy Design, did an amazing job transitioning that contemporary exterior to interior elements that add character and visual interest to the spaces inside. Custom, amish cabinetry is used throughout the kitchen and subtle trim details and tile selections make this home's finish beautiful.
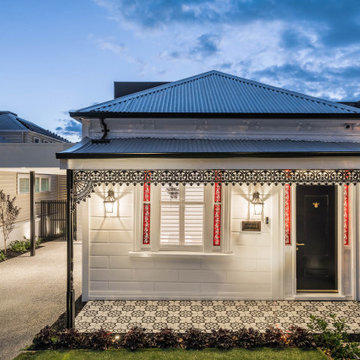
Inspiration for a large contemporary two-storey white house exterior in Melbourne with wood siding, a flat roof, a metal roof and board and batten siding.
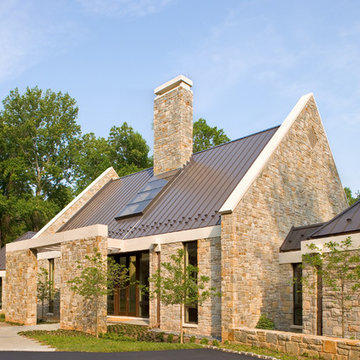
Design ideas for a large contemporary one-storey brown house exterior in Other with stone veneer, a grey roof, board and batten siding, a hip roof and a shingle roof.
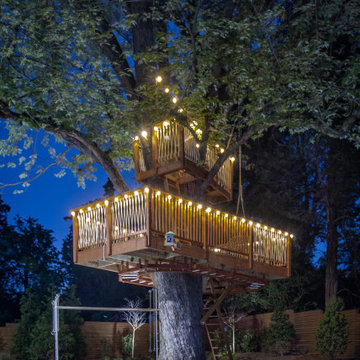
This modern custom home is a beautiful blend of thoughtful design and comfortable living. No detail was left untouched during the design and build process. Taking inspiration from the Pacific Northwest, this home in the Washington D.C suburbs features a black exterior with warm natural woods. The home combines natural elements with modern architecture and features clean lines, open floor plans with a focus on functional living.

A mixture of dual gray board and baton and lap siding, vertical cedar siding and soffits along with black windows and dark brown metal roof gives the exterior of the house texture and character will reducing maintenance needs. Remodeled in 2020.
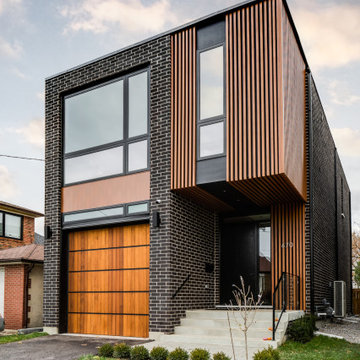
This is an example of a small contemporary two-storey brick black house exterior in Toronto with a flat roof and board and batten siding.

Inspiration for a mid-sized contemporary two-storey black townhouse exterior in Other with wood siding, a gable roof, a tile roof, a black roof and board and batten siding.
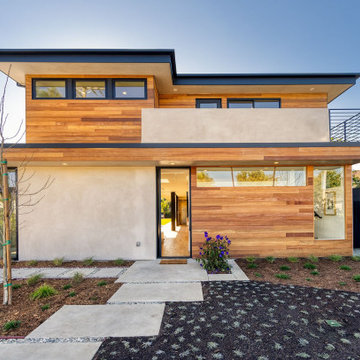
Outdoor Front View of House. Cumaru siding front & second floor
Photo of a mid-sized contemporary two-storey brown house exterior in Los Angeles with wood siding, a flat roof, a metal roof, a black roof and board and batten siding.
Photo of a mid-sized contemporary two-storey brown house exterior in Los Angeles with wood siding, a flat roof, a metal roof, a black roof and board and batten siding.
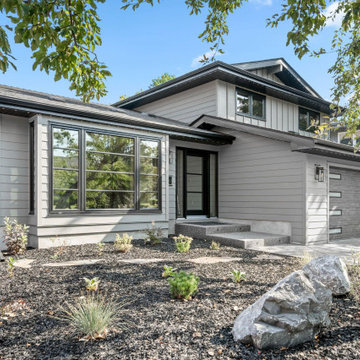
Contemporary two-storey grey exterior in Calgary with a shingle roof, a black roof and board and batten siding.
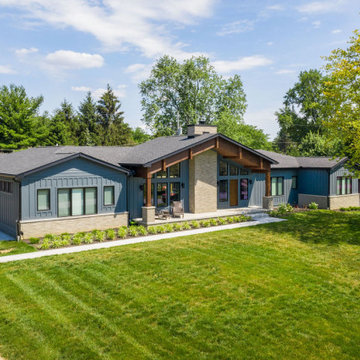
Front Exterior - featuring cedar open beam porch
Photo of a large contemporary one-storey grey house exterior in Columbus with a hip roof, a shingle roof, a grey roof and board and batten siding.
Photo of a large contemporary one-storey grey house exterior in Columbus with a hip roof, a shingle roof, a grey roof and board and batten siding.

Mid-sized contemporary two-storey black townhouse exterior in Other with wood siding, a gable roof, a tile roof, a black roof and board and batten siding.
Contemporary Exterior Design Ideas with Board and Batten Siding
4