All Fireplace Surrounds Contemporary Family Room Design Photos
Refine by:
Budget
Sort by:Popular Today
161 - 180 of 12,512 photos
Item 1 of 3
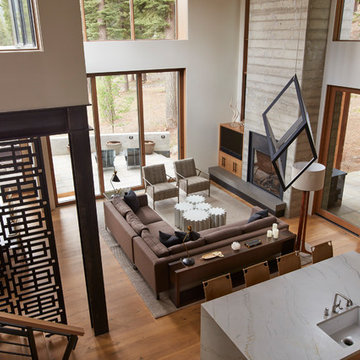
Photo of a mid-sized contemporary open concept family room in San Francisco with beige walls, medium hardwood floors, a standard fireplace, a concrete fireplace surround, a built-in media wall and brown floor.
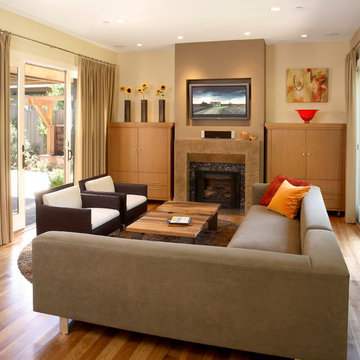
Inspiration for a mid-sized contemporary open concept family room in San Francisco with beige walls, a standard fireplace, a tile fireplace surround, a wall-mounted tv and light hardwood floors.
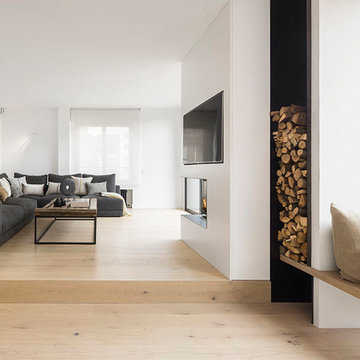
Mauricio Fuertes // Susanna Cots · Interior Design
Inspiration for a large contemporary open concept family room in Barcelona with white walls, medium hardwood floors, a corner fireplace, a concrete fireplace surround and a wall-mounted tv.
Inspiration for a large contemporary open concept family room in Barcelona with white walls, medium hardwood floors, a corner fireplace, a concrete fireplace surround and a wall-mounted tv.
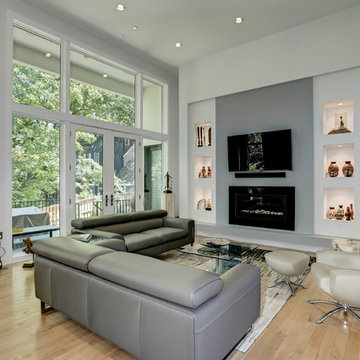
This is an example of a mid-sized contemporary open concept family room in DC Metro with grey walls, light hardwood floors, a standard fireplace, a tile fireplace surround and a wall-mounted tv.
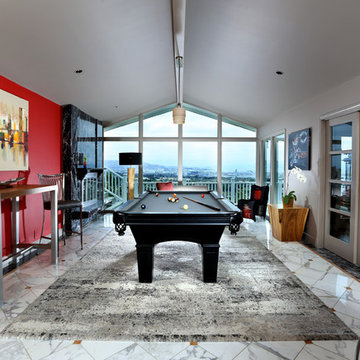
Design ideas for a large contemporary enclosed family room in San Francisco with red walls, marble floors, a standard fireplace, a stone fireplace surround and no tv.
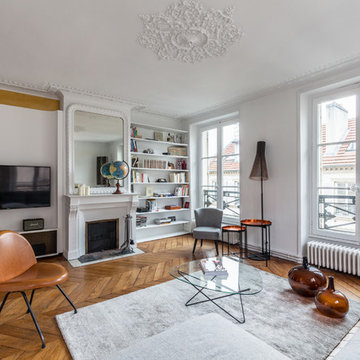
Ludo Martin
This is an example of a large contemporary enclosed family room in Paris with white walls, light hardwood floors, a standard fireplace, a wall-mounted tv, a library and a plaster fireplace surround.
This is an example of a large contemporary enclosed family room in Paris with white walls, light hardwood floors, a standard fireplace, a wall-mounted tv, a library and a plaster fireplace surround.
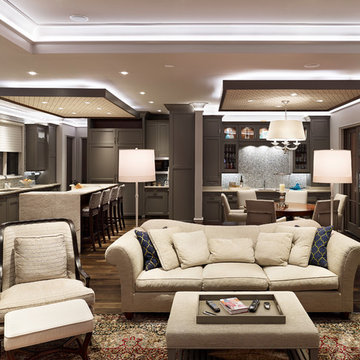
Designed by: www.elitedesigngroup.com
Built By: www.jasamgroup.com
This is an example of a mid-sized contemporary open concept family room in Charlotte with grey walls, dark hardwood floors, a ribbon fireplace, a stone fireplace surround and a wall-mounted tv.
This is an example of a mid-sized contemporary open concept family room in Charlotte with grey walls, dark hardwood floors, a ribbon fireplace, a stone fireplace surround and a wall-mounted tv.
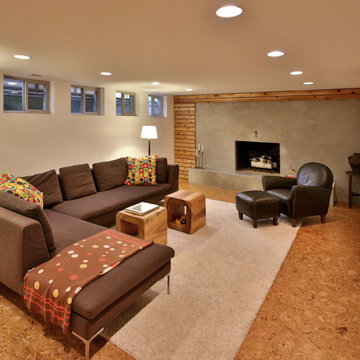
2222 NE STANTON ST, PORTLAND OR
Our team represented the Seller in the sale of this property.
Staging services provided by Spade & Archer Design Agency.
THE DETAILS
MID-CENTURY MODERN
One-of-a-kind home in the heart of Irvington. NW modern architecture with luxury finishes throughout. The wide open layout is an entertainer's dream. The living room is anchored by a custom fireplace & opens to an outside balcony. The Zen master suite features a spa like bath, great closets & built-ins. Unique modernism meets eco-friendly functionality.
Contact us for more information about this neighborhood and a list of available properties contact us via email at info@danagriggs.com or by visiting our website at www.DanaGriggs.com
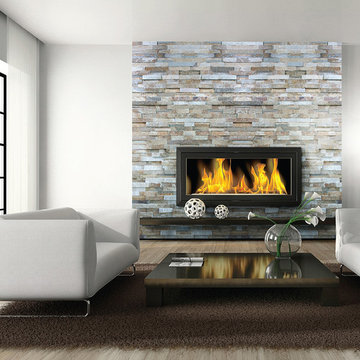
Our stocked stacked stone comes in easy to handle 6x12 mesh mounted pieces that interlock for a seamless fit every time. The wide variation in colors create a beautiful feature on a fireplace, backsplash or any accent wall.
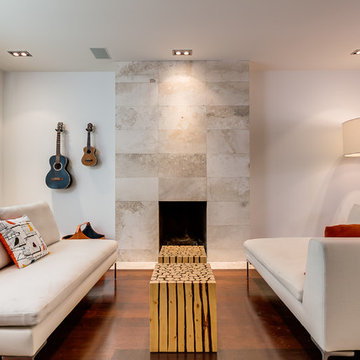
www.birdhousemedia.ca
Design ideas for a contemporary family room in Toronto with a tile fireplace surround.
Design ideas for a contemporary family room in Toronto with a tile fireplace surround.
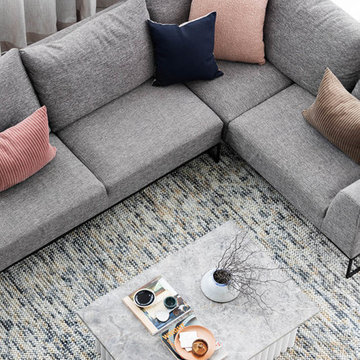
Open Plan Kitchen + Dining + Family Room
Design ideas for a large contemporary open concept family room in Melbourne with a standard fireplace, a brick fireplace surround and grey floor.
Design ideas for a large contemporary open concept family room in Melbourne with a standard fireplace, a brick fireplace surround and grey floor.
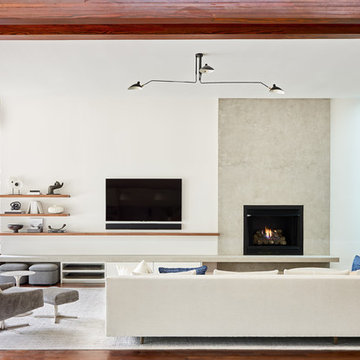
Photo of a large contemporary enclosed family room in Charlotte with white walls, dark hardwood floors, a standard fireplace, a wall-mounted tv, a concrete fireplace surround and brown floor.
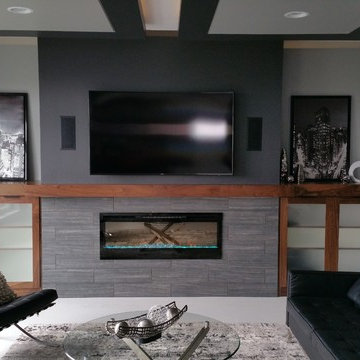
Design ideas for a mid-sized contemporary enclosed family room in Other with a game room, grey walls, porcelain floors, a standard fireplace, a wood fireplace surround, a wall-mounted tv and grey floor.
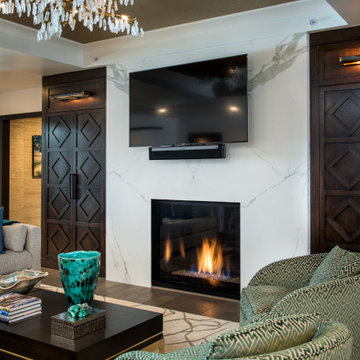
This family room features a mix of bold patterns and colors. The combination of its colors, materials, and finishes makes this space highly luxurious and elevated.
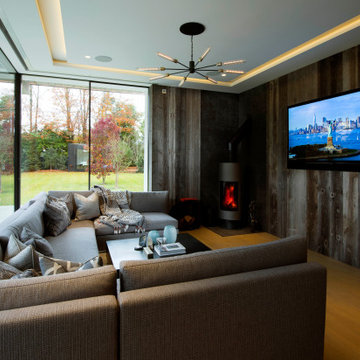
Beautiful media room. Features log burner and reclaimed wood walls.
Photo of a mid-sized contemporary enclosed family room in Manchester with a game room, a wall-mounted tv, brown walls, a hanging fireplace, a metal fireplace surround and brown floor.
Photo of a mid-sized contemporary enclosed family room in Manchester with a game room, a wall-mounted tv, brown walls, a hanging fireplace, a metal fireplace surround and brown floor.
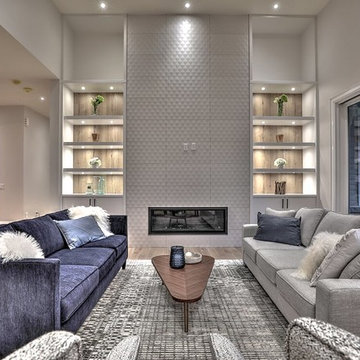
Inspiration for a mid-sized contemporary open concept family room in Toronto with medium hardwood floors, a ribbon fireplace, a tile fireplace surround, no tv, brown floor and grey walls.
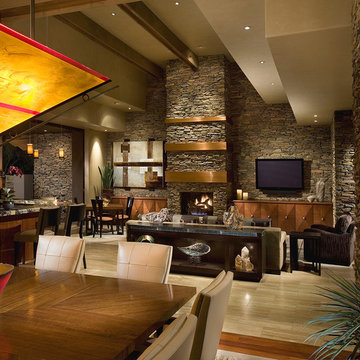
Contemporary desert home with natural materials. Wood, stone and copper elements throughout the house. Floors are vein-cut travertine, walls are stacked stone or dry wall with hand painted faux finish.
Project designed by Susie Hersker’s Scottsdale interior design firm Design Directives. Design Directives is active in Phoenix, Paradise Valley, Cave Creek, Carefree, Sedona, and beyond.
For more about Design Directives, click here: https://susanherskerasid.com/
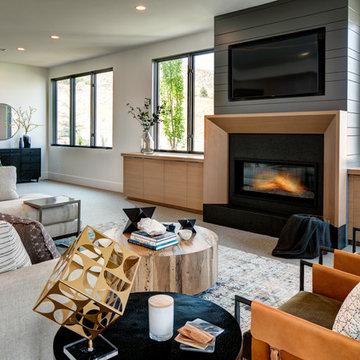
Interior Designer: Simons Design Studio
Builder: Magleby Construction
Photography: Alan Blakely Photography
Photo of a large contemporary open concept family room in Salt Lake City with a game room, white walls, carpet, a standard fireplace, a wood fireplace surround, a wall-mounted tv and grey floor.
Photo of a large contemporary open concept family room in Salt Lake City with a game room, white walls, carpet, a standard fireplace, a wood fireplace surround, a wall-mounted tv and grey floor.
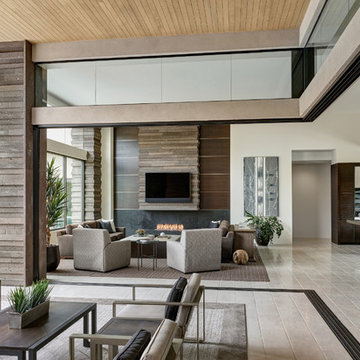
This photo: An exterior living room encourages outdoor living, a key feature of the house. Perpendicular glass doors disappear into columns of stacked Cantera Negra stone builder Rich Brock found at Stone Source. When the doors retract, the space joins the interior's great room, and much of the house is opened to the elements. The quartet of chairs and the coffee table are from All American Outdoor Living.
Positioned near the base of iconic Camelback Mountain, “Outside In” is a modernist home celebrating the love of outdoor living Arizonans crave. The design inspiration was honoring early territorial architecture while applying modernist design principles.
Dressed with undulating negra cantera stone, the massing elements of “Outside In” bring an artistic stature to the project’s design hierarchy. This home boasts a first (never seen before feature) — a re-entrant pocketing door which unveils virtually the entire home’s living space to the exterior pool and view terrace.
A timeless chocolate and white palette makes this home both elegant and refined. Oriented south, the spectacular interior natural light illuminates what promises to become another timeless piece of architecture for the Paradise Valley landscape.
Project Details | Outside In
Architect: CP Drewett, AIA, NCARB, Drewett Works
Builder: Bedbrock Developers
Interior Designer: Ownby Design
Photographer: Werner Segarra
Publications:
Luxe Interiors & Design, Jan/Feb 2018, "Outside In: Optimized for Entertaining, a Paradise Valley Home Connects with its Desert Surrounds"
Awards:
Gold Nugget Awards - 2018
Award of Merit – Best Indoor/Outdoor Lifestyle for a Home – Custom
The Nationals - 2017
Silver Award -- Best Architectural Design of a One of a Kind Home - Custom or Spec
http://www.drewettworks.com/outside-in/
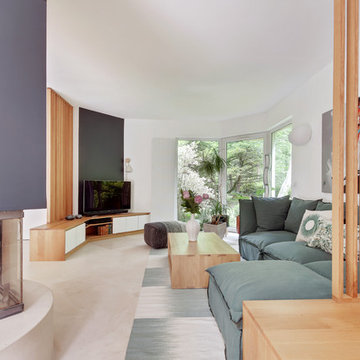
Large contemporary family room in Paris with white walls, a freestanding tv, beige floor and a plaster fireplace surround.
All Fireplace Surrounds Contemporary Family Room Design Photos
9