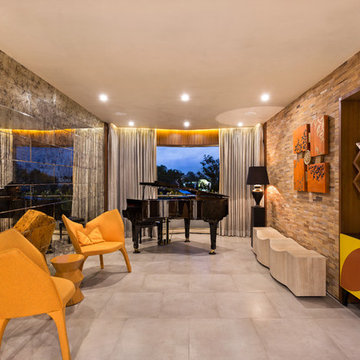Contemporary Family Room Design Photos with a Music Area
Refine by:
Budget
Sort by:Popular Today
81 - 100 of 833 photos
Item 1 of 3
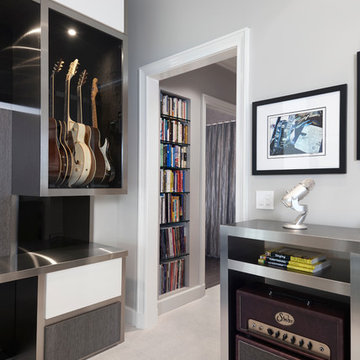
The vestibule outside of the guest bathroom was wasted space so a bookshelf was added.
This is an example of a mid-sized contemporary enclosed family room in Chicago with a music area, grey walls, carpet and no fireplace.
This is an example of a mid-sized contemporary enclosed family room in Chicago with a music area, grey walls, carpet and no fireplace.
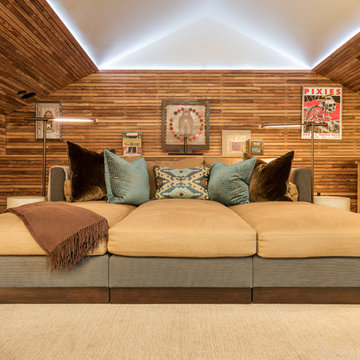
Peter Molick Photography
Photo of a contemporary family room in Houston with a music area and medium hardwood floors.
Photo of a contemporary family room in Houston with a music area and medium hardwood floors.
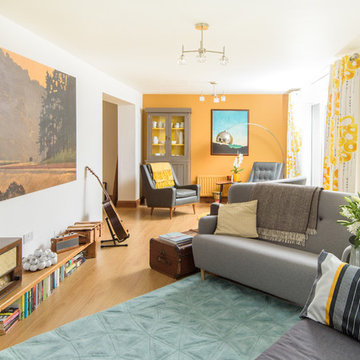
A new layout for the furniture was a challenge because three rooms interlink (kitchen-diner, this room and the TV room). The main requirement was for a good ‘flow’. The couple wanted a flexible space that provided a social area for adults but that also gave the children and their friends plenty of room to play with toys on the floor and play or listen to music.
A diagonal arrangement meant that the seating could be used facing into the room with the artwork as a focal point, or facing out onto the garden. With seating that could be easily moved the arrangement works on several levels.
Image credit: Georgi Mabee.
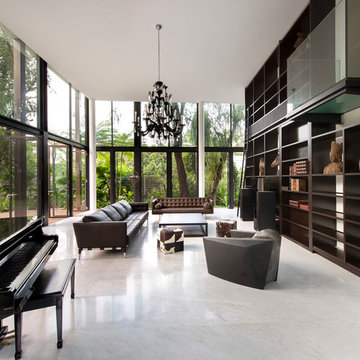
Edward Hendricks
Inspiration for a contemporary open concept family room in Singapore with a music area, marble floors and no tv.
Inspiration for a contemporary open concept family room in Singapore with a music area, marble floors and no tv.
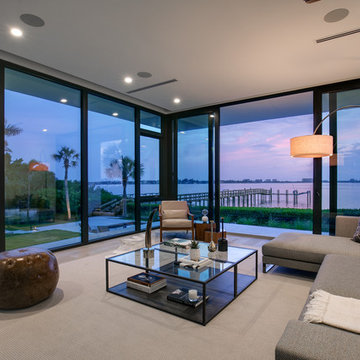
SeaThru is a new, waterfront, modern home. SeaThru was inspired by the mid-century modern homes from our area, known as the Sarasota School of Architecture.
This homes designed to offer more than the standard, ubiquitous rear-yard waterfront outdoor space. A central courtyard offer the residents a respite from the heat that accompanies west sun, and creates a gorgeous intermediate view fro guest staying in the semi-attached guest suite, who can actually SEE THROUGH the main living space and enjoy the bay views.
Noble materials such as stone cladding, oak floors, composite wood louver screens and generous amounts of glass lend to a relaxed, warm-contemporary feeling not typically common to these types of homes.
Photos by Ryan Gamma Photography
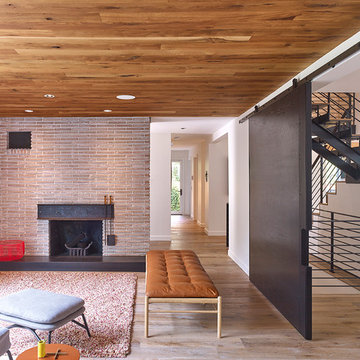
Photo by Robert Lemermeyer
Large contemporary open concept family room in Edmonton with a music area, white walls, medium hardwood floors, a standard fireplace, a brick fireplace surround, no tv and brown floor.
Large contemporary open concept family room in Edmonton with a music area, white walls, medium hardwood floors, a standard fireplace, a brick fireplace surround, no tv and brown floor.
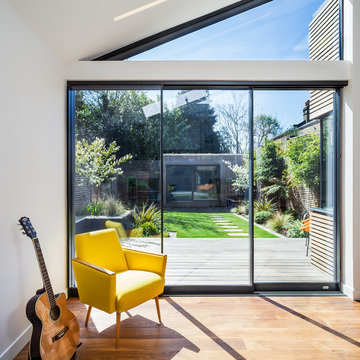
Culmax Skylight and Maxlight Doors
Image David Butler
Inspiration for a contemporary family room in London with a music area, white walls and light hardwood floors.
Inspiration for a contemporary family room in London with a music area, white walls and light hardwood floors.
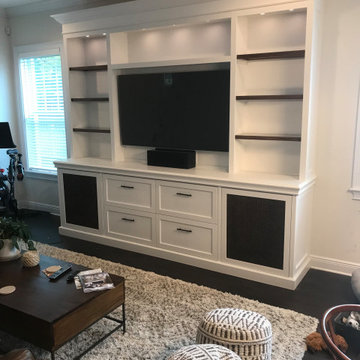
Designed, fabricated and installed by James Anderson LLC.
This is an example of a contemporary family room in Tampa with a music area and a built-in media wall.
This is an example of a contemporary family room in Tampa with a music area and a built-in media wall.
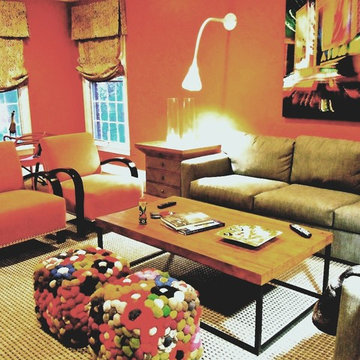
Jeffrey Brooks, saturated orange walls and street lights. End tables and three piece media unit with Gray Nubuck wrapped drawers. From the Living Room with Ethiopian carved artwork to Grand Central in Orange..........
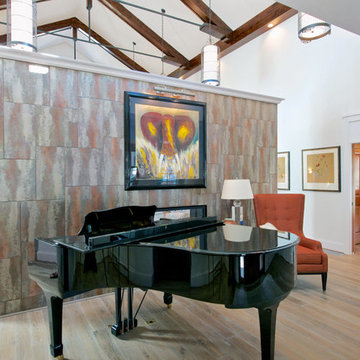
A free-standing wall sets the mood of the home and creates a division between the foyer and living room. A see-through fireplace sits in the center of the wall.
Photo by J. Sinclair
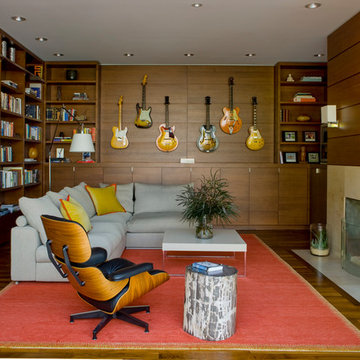
Design: Petra Adelfang Design, Ltd
©Janet Mesic Mackie
Inspiration for a contemporary family room in Chicago with a music area.
Inspiration for a contemporary family room in Chicago with a music area.

Our Carmel design-build studio was tasked with organizing our client’s basement and main floor to improve functionality and create spaces for entertaining.
In the basement, the goal was to include a simple dry bar, theater area, mingling or lounge area, playroom, and gym space with the vibe of a swanky lounge with a moody color scheme. In the large theater area, a U-shaped sectional with a sofa table and bar stools with a deep blue, gold, white, and wood theme create a sophisticated appeal. The addition of a perpendicular wall for the new bar created a nook for a long banquette. With a couple of elegant cocktail tables and chairs, it demarcates the lounge area. Sliding metal doors, chunky picture ledges, architectural accent walls, and artsy wall sconces add a pop of fun.
On the main floor, a unique feature fireplace creates architectural interest. The traditional painted surround was removed, and dark large format tile was added to the entire chase, as well as rustic iron brackets and wood mantel. The moldings behind the TV console create a dramatic dimensional feature, and a built-in bench along the back window adds extra seating and offers storage space to tuck away the toys. In the office, a beautiful feature wall was installed to balance the built-ins on the other side. The powder room also received a fun facelift, giving it character and glitz.
---
Project completed by Wendy Langston's Everything Home interior design firm, which serves Carmel, Zionsville, Fishers, Westfield, Noblesville, and Indianapolis.
For more about Everything Home, see here: https://everythinghomedesigns.com/
To learn more about this project, see here:
https://everythinghomedesigns.com/portfolio/carmel-indiana-posh-home-remodel
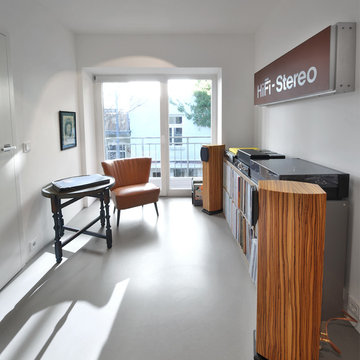
Design ideas for a small contemporary enclosed family room in Munich with a music area, white walls, concrete floors, no fireplace, no tv and grey floor.
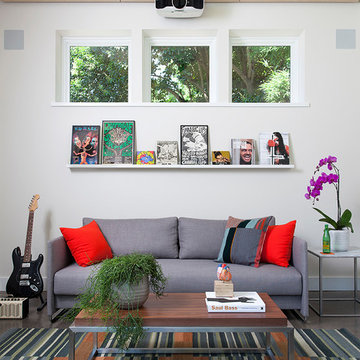
Ryann Ford Photography, LLC
Design ideas for a contemporary family room in Austin with a music area, white walls, concrete floors and grey floor.
Design ideas for a contemporary family room in Austin with a music area, white walls, concrete floors and grey floor.
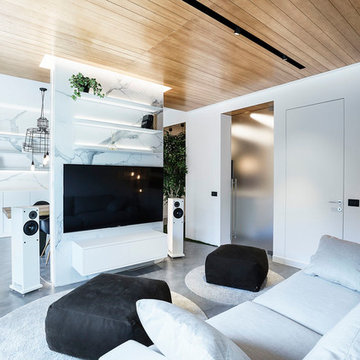
Inspiration for a small contemporary open concept family room in Rome with white walls, concrete floors, grey floor, a music area, no fireplace and a wall-mounted tv.
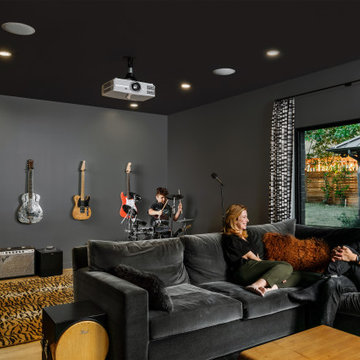
The family room, tucked away from the main living spaces, offers a space to relax, experiment with music or watch a movie.
Large contemporary enclosed family room in Austin with a music area, black walls, light hardwood floors, beige floor, timber and planked wall panelling.
Large contemporary enclosed family room in Austin with a music area, black walls, light hardwood floors, beige floor, timber and planked wall panelling.
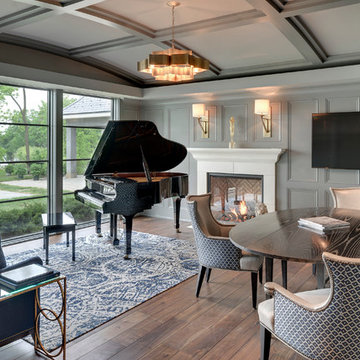
Builder: Nor-Son, Inc. - Interior Designer: Historic Interior Design Studio - Photo: Spacecrafting Photography
Inspiration for a large contemporary enclosed family room in Minneapolis with a music area, grey walls, carpet, a standard fireplace, a stone fireplace surround and a wall-mounted tv.
Inspiration for a large contemporary enclosed family room in Minneapolis with a music area, grey walls, carpet, a standard fireplace, a stone fireplace surround and a wall-mounted tv.
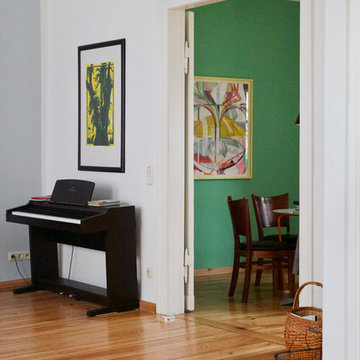
Durchblick vom Wohn- ins Esszimmer. Die wundervollen Original-Flügeltüren verbinden oder schließen aus.
Design ideas for a large contemporary enclosed family room in Other with a music area, grey walls, medium hardwood floors, a wood stove, a metal fireplace surround, a wall-mounted tv and brown floor.
Design ideas for a large contemporary enclosed family room in Other with a music area, grey walls, medium hardwood floors, a wood stove, a metal fireplace surround, a wall-mounted tv and brown floor.
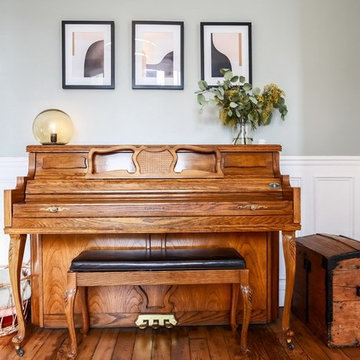
Maryline Krynicki
Design ideas for a small contemporary open concept family room in Paris with a music area, blue walls, light hardwood floors, a corner fireplace, a stone fireplace surround, a freestanding tv and brown floor.
Design ideas for a small contemporary open concept family room in Paris with a music area, blue walls, light hardwood floors, a corner fireplace, a stone fireplace surround, a freestanding tv and brown floor.
Contemporary Family Room Design Photos with a Music Area
5
