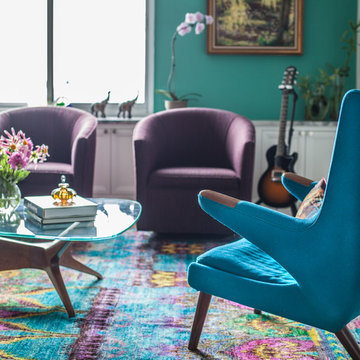Contemporary Family Room Design Photos with Blue Walls
Refine by:
Budget
Sort by:Popular Today
81 - 100 of 1,482 photos
Item 1 of 3
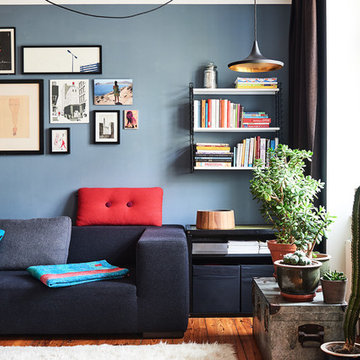
se7ventyn9ne photography
Design ideas for a mid-sized contemporary enclosed family room in Berlin with blue walls, no fireplace, no tv and medium hardwood floors.
Design ideas for a mid-sized contemporary enclosed family room in Berlin with blue walls, no fireplace, no tv and medium hardwood floors.
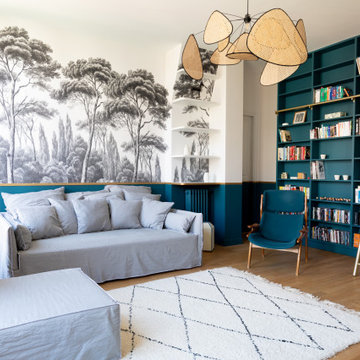
Rénovation d'un appartement en duplex de 200m2 dans le 17ème arrondissement de Paris.
Design Charlotte Féquet & Laurie Mazit.
Photos Laura Jacques.
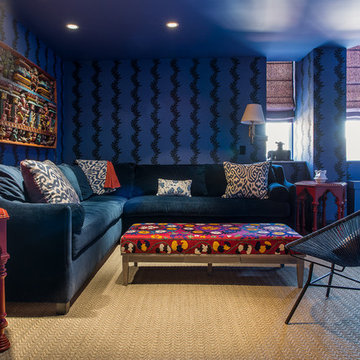
With designer Carolina George http://www.carolinageorge.com
Photo: Michael Stavaridis
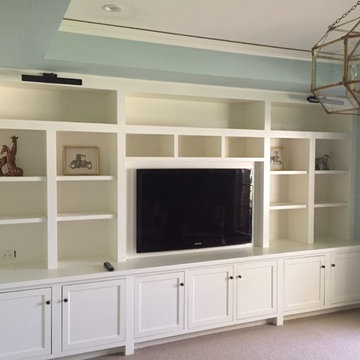
Mid-sized contemporary enclosed family room in Oklahoma City with blue walls, carpet, a wall-mounted tv and no fireplace.
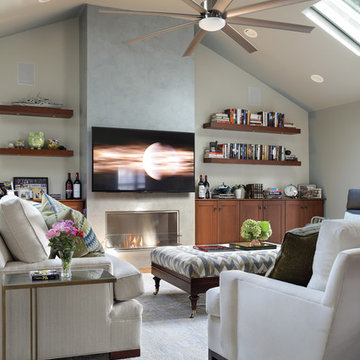
My clients always wanted a fireplace in the family room but could not build the necessary chimney due to building restrictions. To overcome this obstacle we installed an Eco Smart bio fuel fireplace. which became the focal point of the room. Next we added custom cabinetry for storage which coordinated with the kitchen (which is an open room adjacent to this space). Custom furnishings from American Leather and Hickory Chair were selected for my tall client. High performance fabrics were selected to provide worry free enjoyment of the furniture. Finishing accent pieces from Charleston Forge add a warm and contemporary vibe to the pace. The dark stain is a beautiful contrast to the lighter colorway. As you can see there are 2 skylights and 2 very large windows so light is not a problem but sun and heat are. With the height of the ceilings, we needed a large but good looking ceiling fan to control the temperature. An oversize custom ceiling fan was chosen. The walls are a coordinated blue grey to compliment the Venetian plaster finished fireplace column. The rear wall is painted a contrasting color to highlight the fireplace and the built in cherry cabinetry. a Vintage Patchwork rug defines the furniture area and helps soften the sound in the room Custom artwork by the clients mother add the final touches. Peter Rymwid Architectural Photography
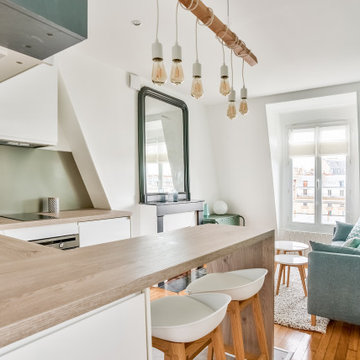
Le comptoir permet de séparer le coin cuisine aménagé dans le salon..
Small contemporary loft-style family room in Paris with blue walls, light hardwood floors, a standard fireplace and a plaster fireplace surround.
Small contemporary loft-style family room in Paris with blue walls, light hardwood floors, a standard fireplace and a plaster fireplace surround.
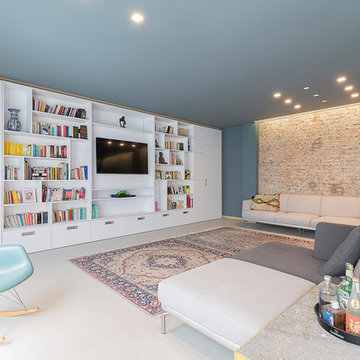
Inspiration for a large contemporary family room in Milan with concrete floors, grey floor, a library, blue walls, no fireplace and a built-in media wall.
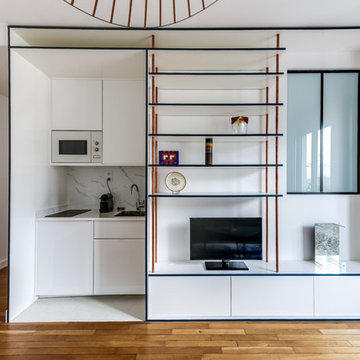
Arthur Cruz
Photo of a small contemporary open concept family room in Paris with blue walls, medium hardwood floors, a corner fireplace and beige floor.
Photo of a small contemporary open concept family room in Paris with blue walls, medium hardwood floors, a corner fireplace and beige floor.
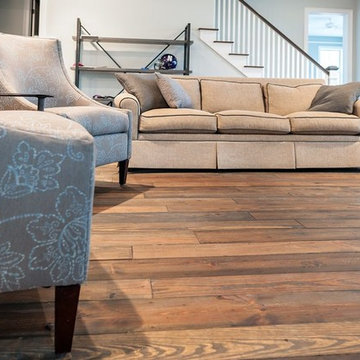
Prefinished wide plank flooring is reclaimed from the "Old Crow" distillery. Every prefinished wide plank floor is produced when ordered, so your floor will be made for you. Unlike topcoat finishes, our oil penetrates deep into the wood so the finish does not scratch, chip or peel.
Best of all, these wood floors are Made to Live On!
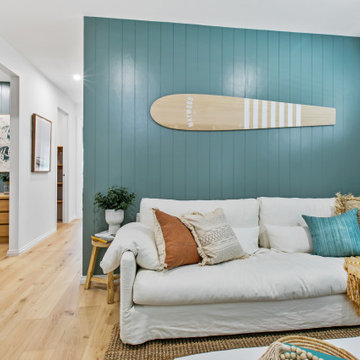
Photo of a mid-sized contemporary open concept family room in Melbourne with blue walls and planked wall panelling.
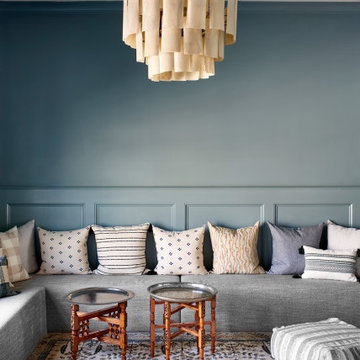
Design ideas for a contemporary family room in Atlanta with blue walls, carpet, multi-coloured floor and decorative wall panelling.
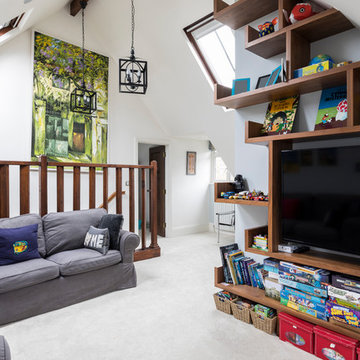
The whole loft area has been reconfigured and enlarged. It now contains two large bedrooms and this open space Family TV area with bespoke shelves and seating.
Several new Velux windows add a lot of light into this space.
Photography by Michael Schienke

Design ideas for a contemporary family room in Paris with a library, blue walls, light hardwood floors, beige floor and exposed beam.
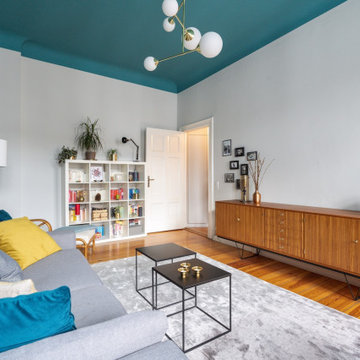
Ein neues Design für eine charmante Berliner Altbauwohnung: Für dieses Kreuzberger Objekt gestaltete THE INNER HOUSE ein elegantes, farbiges und harmonisches Gesamtkonzept. Wohn- und Schlafzimmer überzeugen nun durch stimmige Farben, welche die Wirkung der vorher ausschließlich weißen Räume komplett verändern. Im Wohnzimmer sind Familienerbstücke harmonisch mit neu erworbenen Möbeln kombiniert, die Gesamtgestaltung lässt den Raum gemütlicher und gleichzeitig größer erscheinen als bisher. Auch das Schlafzimmer erscheint in neuem Licht: Mit warmen Blautönen wurde ein behaglicher Rückzugsort geschaffen. Da das Schlafzimmer zu wenig Platz für ausreichenden Stauraum bietet, wurde ein maßgefertigter Schrank entworfen, der stattdessen die komplette Länge des Flurs nutzt. Ein ausgefeiltes Lichtkonzept trägt zur Stimmung in der gesamten Wohnung bei.
English: https://innerhouse.net/en/portfolio-item/apartment-berlin-iv/
Interior Design & Styling: THE INNER HOUSE
Möbeldesign und Umsetzung: Jenny Orgis, https://salon.io/jenny-orgis
Fotos: © THE INNER HOUSE, Fotograf: Armir Koka, https://www.armirkoka.com
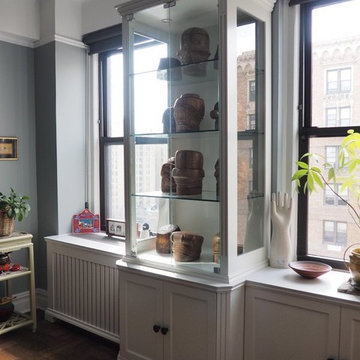
tonystakis@shopgothic.com
Gothic Cabinet Craft has made custom furniture for over 40 years. Whether you need a custom fit built-in wall unit of cabinets or a unique piece that until now has only been in your imagination, Gothic can make it for you.
With the American Dream and a lot of hard work. Gothic Cabinet Craft was started in 1969 in NYC by a Greek immigrant Theodore Zaharopoulos, who was determined to make it. With a focus on quality and affordability, our founder's designs evolved into practical storage solutions for urban areas.
The Original ™ Storage, Original ™ Platform, and Original ™ Captains beds were all developed by him and are now a common staple in all furniture stores. A family operated business, Gothic continues to offer high quality affordable furniture for every home. To back this up, Gothic is one of the only furniture companies anywhere in the world to provide a lifetime warranty. Now serving the entire US, Gothic is the largest manufacturer of unfinished furniture on the East Coast.
Gothic Cabinet Craft is a family operated business that manufacturers affordable real wood furniture for every room in your home. Stop into our stores today and experience the Gothic difference.
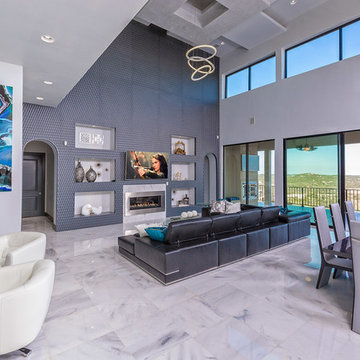
This gorgeous living area has a heck of a Hill Country view with a stunning color contrast and phenomenal design!
Photo of a mid-sized contemporary open concept family room in Austin with blue walls, marble floors, a standard fireplace, a metal fireplace surround, a wall-mounted tv and white floor.
Photo of a mid-sized contemporary open concept family room in Austin with blue walls, marble floors, a standard fireplace, a metal fireplace surround, a wall-mounted tv and white floor.
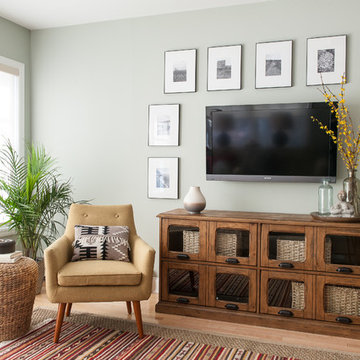
Gretchen Murcott
Photo of a mid-sized contemporary enclosed family room in New York with blue walls, light hardwood floors, no fireplace and a wall-mounted tv.
Photo of a mid-sized contemporary enclosed family room in New York with blue walls, light hardwood floors, no fireplace and a wall-mounted tv.
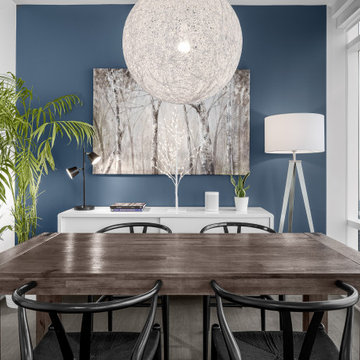
This was an exciting project where the entire design scheme revolved around the view. Located on the 60th floor of the tallest residential tower in Toronto, the view was unbelievable and is kept as the focal point. A natural palette of cooler woods, blues and neutrals play to literally being up in the clouds. Wall decor and colour was kept to a minimum to not steal the show from this breath-taking view. A blue feature wall in the Foyer, Den and Dining areas are inspired by the sky and incorporating plants throughout – that will thrive in all the sun this condo gets – brings this design down to earth.
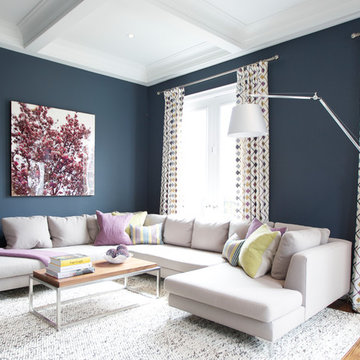
Drapery Panels, Brushed Nickel Drapery Hardware & Fabrics By Fine Interiors. Design By Barlow Reid Design
Large contemporary enclosed family room in Toronto with blue walls, medium hardwood floors, no fireplace and a wall-mounted tv.
Large contemporary enclosed family room in Toronto with blue walls, medium hardwood floors, no fireplace and a wall-mounted tv.
Contemporary Family Room Design Photos with Blue Walls
5
