Contemporary Family Room Design Photos with Cork Floors
Refine by:
Budget
Sort by:Popular Today
41 - 60 of 66 photos
Item 1 of 3
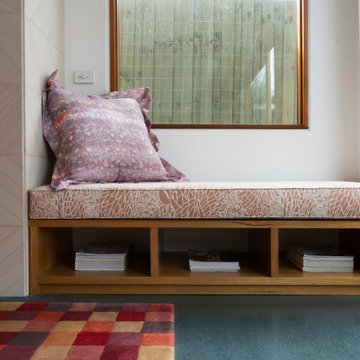
Built in window seat with custom upholstery in fabric from Willie Weston.
Design ideas for a large contemporary open concept family room in Melbourne with white walls, cork floors, a standard fireplace, a stone fireplace surround, a freestanding tv, green floor and vaulted.
Design ideas for a large contemporary open concept family room in Melbourne with white walls, cork floors, a standard fireplace, a stone fireplace surround, a freestanding tv, green floor and vaulted.
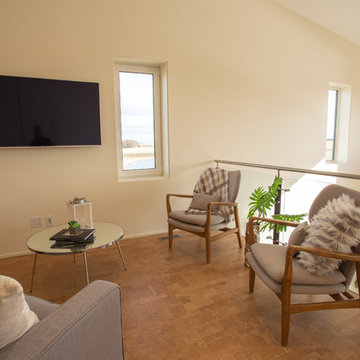
Small upstairs, loft-style family room. A great place to read or catch your favourite program.
Design ideas for a contemporary loft-style family room in Other with white walls, cork floors, a wall-mounted tv and brown floor.
Design ideas for a contemporary loft-style family room in Other with white walls, cork floors, a wall-mounted tv and brown floor.
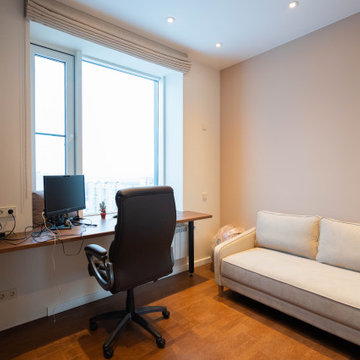
Mid-sized contemporary open concept family room in Moscow with cork floors and brown floor.
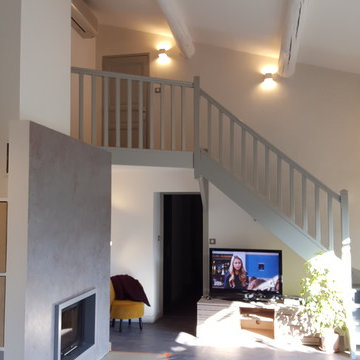
Vue séjour meublée avec escalier bois relooké
This is an example of a mid-sized contemporary open concept family room in Marseille with white walls, cork floors, a standard fireplace, a plaster fireplace surround, a freestanding tv and grey floor.
This is an example of a mid-sized contemporary open concept family room in Marseille with white walls, cork floors, a standard fireplace, a plaster fireplace surround, a freestanding tv and grey floor.
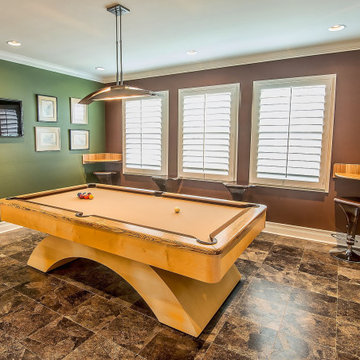
The clients had the cool modern pool table, so we selected a modern, arched light fixture to coordinate with the curved base of the table. Cork adds the perfect balance of soft yet hard surface. on the floor.
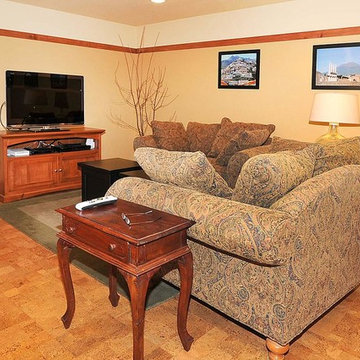
Photo By: Bill Alexander.
The Lower Level was designed to be as beautiful as the main floor living areas. The sitting area of the rec room has cherry toned trim and a cork floor
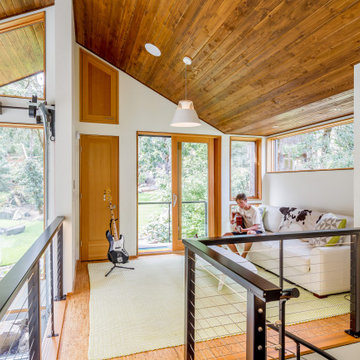
Design ideas for a mid-sized contemporary loft-style family room in Other with a music area, white walls, cork floors, no fireplace, no tv and brown floor.
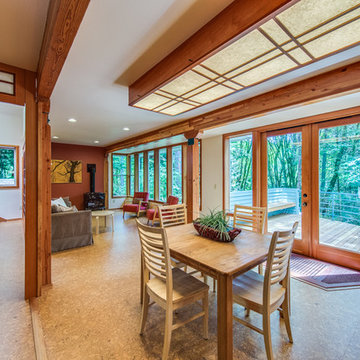
mike@seidlphoto.com
This is an example of a mid-sized contemporary open concept family room in Seattle with orange walls, cork floors and a standard fireplace.
This is an example of a mid-sized contemporary open concept family room in Seattle with orange walls, cork floors and a standard fireplace.
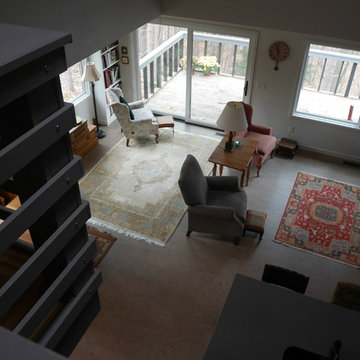
Looking down into the great room from the mezzanine. Horizontal railing with screw and grommet connections.
This is an example of a mid-sized contemporary open concept family room in Detroit with grey walls, cork floors and a built-in media wall.
This is an example of a mid-sized contemporary open concept family room in Detroit with grey walls, cork floors and a built-in media wall.
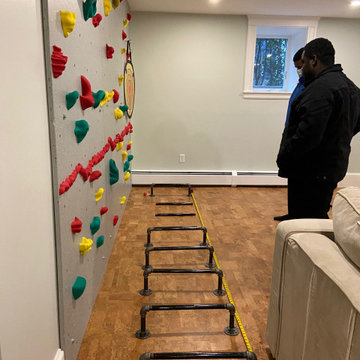
This growing family needed more crawl space, but love their antique Craftsman style home. An addition expanded the kitchen, made space for a primary bedroom and 2nd bath on the upper level. The large finished basement provides plenty of space for play and for gathering, as well as a bedroom and bath for visiting family and friends. This home was designed to be lived-in and well-loved, honoring the warmth and comfort of its original 1920s style.
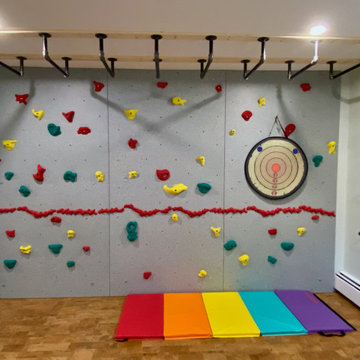
We managed to install the climbing wall before the pandemic shut-downs, and these kids put it to good use! The monkey bar installation had to wait until last winter to keep everyone as safe as possible.
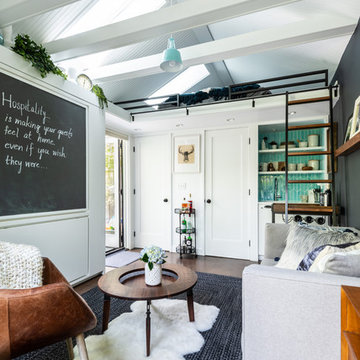
Custom, collapsable coffee table built by Ben Cruzat.
Custom couch designed by Jeff Pelletier, AIA, CPHC, and built by Couch Seattle.
Photos by Andrew Giammarco Photography.
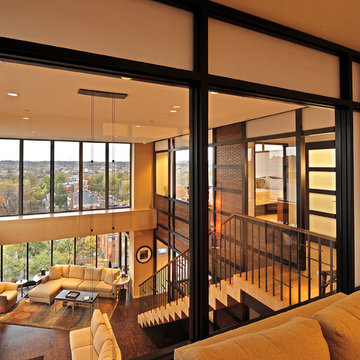
CCI Design Inc.
Mid-sized contemporary open concept family room in Cincinnati with beige walls, cork floors, no fireplace, a concealed tv and brown floor.
Mid-sized contemporary open concept family room in Cincinnati with beige walls, cork floors, no fireplace, a concealed tv and brown floor.
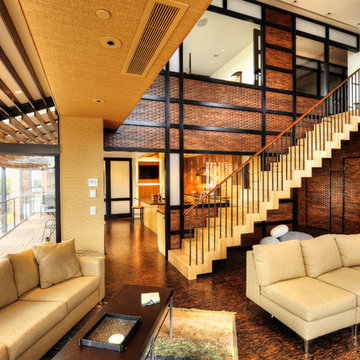
CCI Design Inc.
Design ideas for a mid-sized contemporary open concept family room in Cincinnati with beige walls, cork floors, no fireplace, a concealed tv and brown floor.
Design ideas for a mid-sized contemporary open concept family room in Cincinnati with beige walls, cork floors, no fireplace, a concealed tv and brown floor.
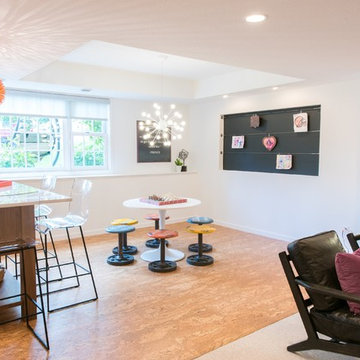
This area focuses on a game and craft table with adjacent artwork display and snack room. A cork floor provides depth and defined play area. A family with kids who likes games, craft projects, reading, and hanging out with friends desired to transform an unfinished basement into an interactive space. Photo by John Swee of Dodge Creative.
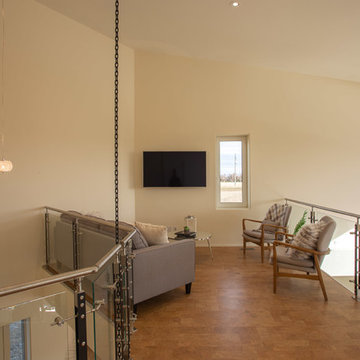
Small upstairs, loft-style family room. A great place to read or catch your favourite program.
This is an example of a contemporary loft-style family room in Other with white walls, cork floors, a wall-mounted tv and brown floor.
This is an example of a contemporary loft-style family room in Other with white walls, cork floors, a wall-mounted tv and brown floor.
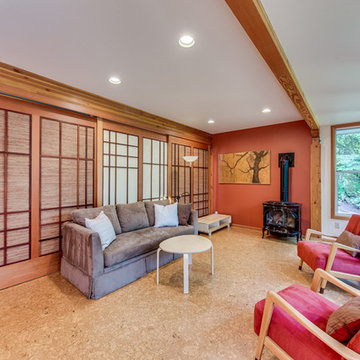
mike@seidlphoto.com
Mid-sized contemporary open concept family room in Seattle with orange walls, cork floors and a standard fireplace.
Mid-sized contemporary open concept family room in Seattle with orange walls, cork floors and a standard fireplace.
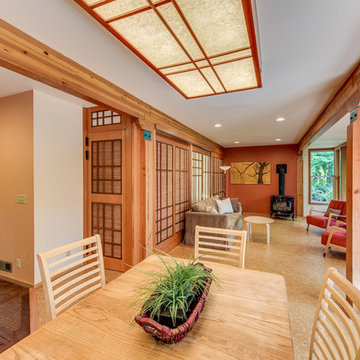
mike@seidlphoto.com
Inspiration for a mid-sized contemporary open concept family room in Seattle with orange walls, cork floors and a standard fireplace.
Inspiration for a mid-sized contemporary open concept family room in Seattle with orange walls, cork floors and a standard fireplace.
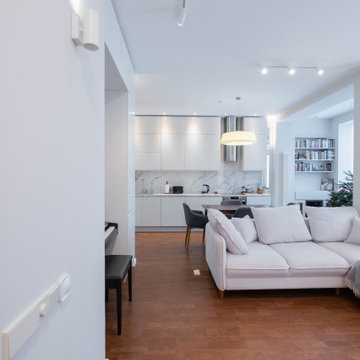
Photo of a mid-sized contemporary open concept family room in Moscow with cork floors and brown floor.
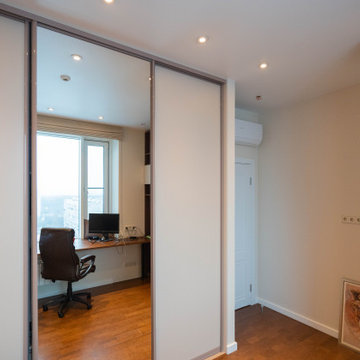
Photo of a mid-sized contemporary open concept family room in Moscow with cork floors and brown floor.
Contemporary Family Room Design Photos with Cork Floors
3