Contemporary Family Room Design Photos with Green Walls
Refine by:
Budget
Sort by:Popular Today
181 - 200 of 781 photos
Item 1 of 3
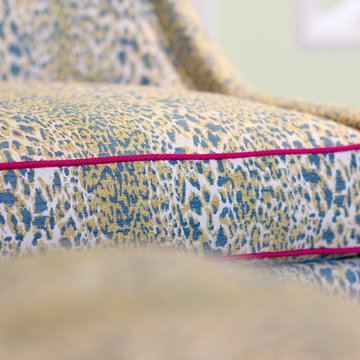
Two sisters needed to leave their "playroom" days behind and wanted a cool hang out for them and their friends...This space allows them to watch TV, work on Craft projects, play games all in a sophisticated "tween" space.
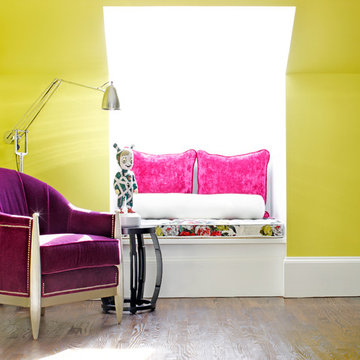
This space in Atanta was the apartment of the 2013 Cathedral Inspiration House. We looked for the dramatic in the use of bold colors in Chartreuse Green to Purple and Fuchsia. The big statement here is directed at The Guest figurine from LLadro Atlelier. This is glamourous color with an edge.
Interior Designer: Bryan A. Kirkland
Phot Credit: Mali Azima
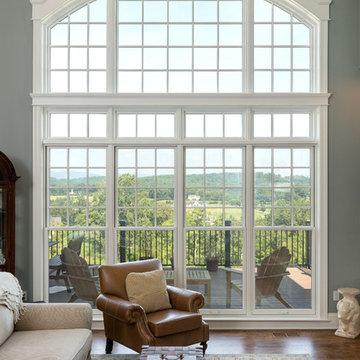
This is an example of a large contemporary open concept family room in Other with green walls, dark hardwood floors, a wall-mounted tv and brown floor.
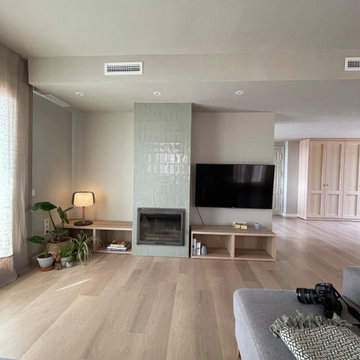
Reforma parcial en un ático lleno de posibilidades. Actuamos en la zona de día y en el Dormitorio Principal en Suite.
Abrimos los espacios y ubicamos una zona de trabajo en el salón con posibilidad de total independencia.
Azulejos de color verde también para enmarcar la chimenea.
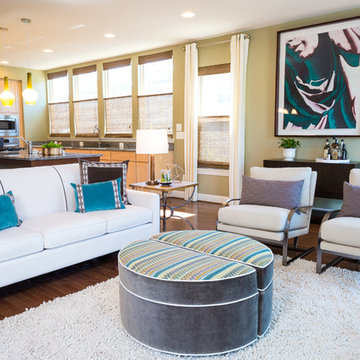
Jon W. Miller Photography
This is an example of a mid-sized contemporary open concept family room in DC Metro with green walls, dark hardwood floors, a standard fireplace, a stone fireplace surround and a wall-mounted tv.
This is an example of a mid-sized contemporary open concept family room in DC Metro with green walls, dark hardwood floors, a standard fireplace, a stone fireplace surround and a wall-mounted tv.
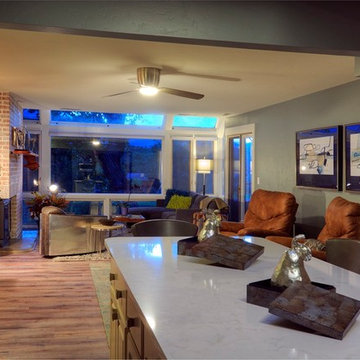
We removed the existing walls in the kitchen to open up the space to the living area. We kept the existing cabinets but added to hardware to freshen it up. We replaced the countertop with a quartzite countertop. The new ceiling fan carries out the condos aviation theme. Photographer Paul Kohlman
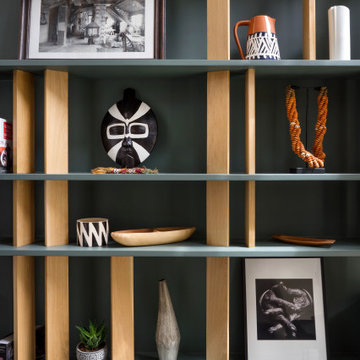
Design ideas for a contemporary family room in Other with a library and green walls.
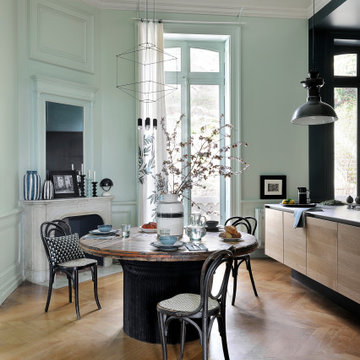
créer un dialogue entre intériorité et habitat.
« Mon parti pris a été de prendre en compte l’existant et de le magnifier, raconte Florence. Je mets toujours un point d’honneur à m’inscrire dans l’histoire du lieu en travaillant avec des matériaux authentiques, quelles que soient la nature et la taille du projet. » Aujourd’hui, l’ancien petit salon et sa cuisine attenante ont été réunis en une seule pièce, privilégiant ainsi la convivialité et l’esthétisme.
Florence a conceptualisé la cuisine avec deux plans de travail dont un îlot XXL qui dissimule de grands tiroirs de rangement, ainsi qu’une table de cuisson. Attenant à la cuisine, un escalier..Voici une pièce à vivre en deux parties. La cuisine (Record è Cucine),
réalisée en Fenix (panneau en stratifié) et bois brut, se distingue de la salle à manger par un jeu de couleurs en clair-obscur, inspiré par la végétation environnante. La décoration éclectique associe d’anciennes lampes à pétrole provenant d’un
paquebot indien à des créations actuelles. Plan de travail en granit du Zimbabwe et en acier brossé sur l’îlot central. Peinture « Inchyra Blue » (vert foncé) et « Cinder Rose » (rose clair), Farrow & Ball. Robinetterie, Hansgrohe. Serviettes de table, Society Limonta. Rideau, Élitis. Torchons, Harmony. Plateau et pichet, Maison Sarah Lavoine.
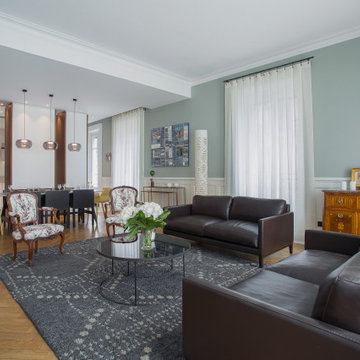
Design ideas for a large contemporary open concept family room in Lyon with green walls, light hardwood floors, a standard fireplace, no tv and beige floor.
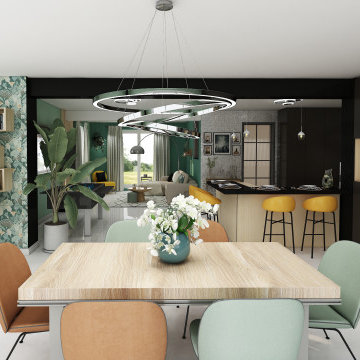
Afin de créer une ambiance chaleureuse dans cette grande pièce, nous avons privilégié le bois, et nous sommes restés dans des mêmes tonalités.
Le grand placard à été crée par un cuisiniste.
Ce grand lustre design a été choisi afin de ne pas obstruer la vue de la baie vitrée.
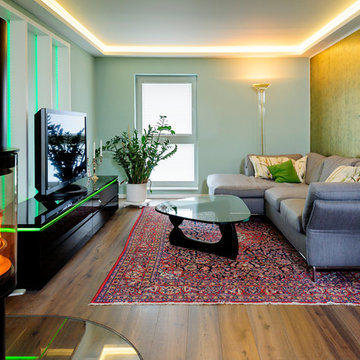
Fotos: Ralf Hansen
Photo of a contemporary open concept family room in Hanover with green walls, dark hardwood floors, a freestanding tv, a metal fireplace surround and a wood stove.
Photo of a contemporary open concept family room in Hanover with green walls, dark hardwood floors, a freestanding tv, a metal fireplace surround and a wood stove.
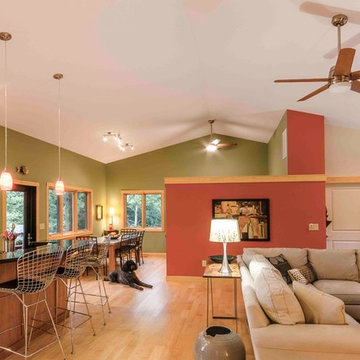
Warmth and modern style meet at Smith Mountain Lake. Designer Builder Timber Ridge Craftsmen, Inc. Photographer Tom Cerul
Photo of a large contemporary open concept family room in Other with green walls, light hardwood floors, no fireplace, a freestanding tv and beige floor.
Photo of a large contemporary open concept family room in Other with green walls, light hardwood floors, no fireplace, a freestanding tv and beige floor.
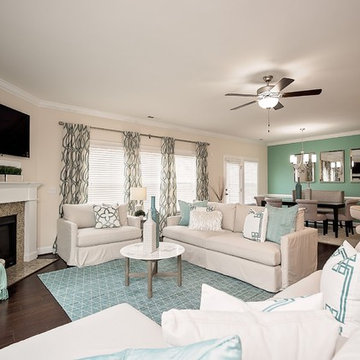
This is an example of a large contemporary open concept family room in Raleigh with green walls, dark hardwood floors, a corner fireplace, a stone fireplace surround, a wall-mounted tv and brown floor.
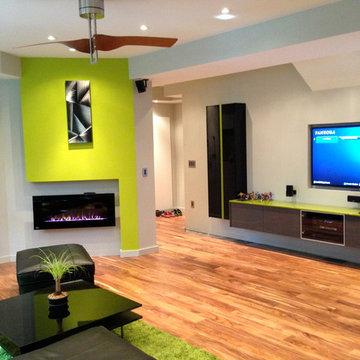
Photo of a contemporary family room in Atlanta with green walls, medium hardwood floors, a ribbon fireplace and yellow floor.
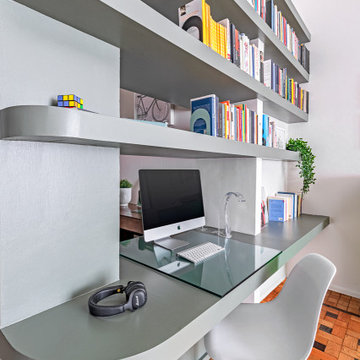
La libreria passante in cartongesso, dalle forme curvilinee, integra la scrivania con postazione di lavoro.
Mid-sized contemporary open concept family room in Turin with a library, green walls, dark hardwood floors and brown floor.
Mid-sized contemporary open concept family room in Turin with a library, green walls, dark hardwood floors and brown floor.
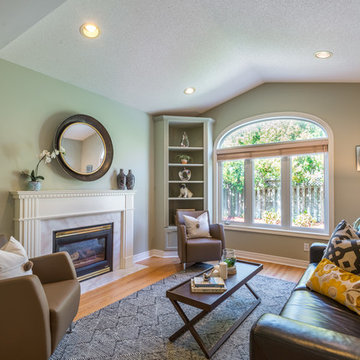
Photo of a small contemporary family room in Toronto with green walls, light hardwood floors, a standard fireplace, a wood fireplace surround and yellow floor.
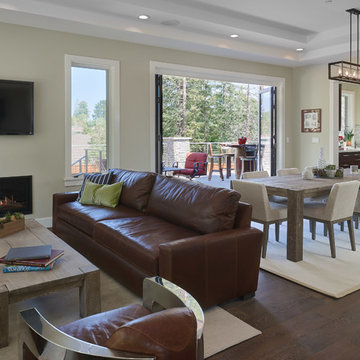
Lovely contemporary style livign area iwth large nanawalls to let in llight and bring the outside in.
This is an example of a mid-sized contemporary open concept family room in San Francisco with green walls, medium hardwood floors, a standard fireplace, a wall-mounted tv and brown floor.
This is an example of a mid-sized contemporary open concept family room in San Francisco with green walls, medium hardwood floors, a standard fireplace, a wall-mounted tv and brown floor.
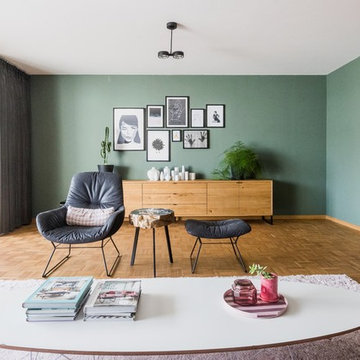
Mid-sized contemporary enclosed family room in Frankfurt with green walls, medium hardwood floors and brown floor.
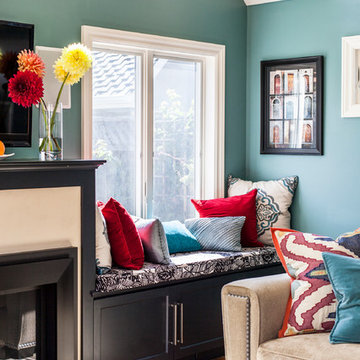
Studio3 Design, Inc.
Architects & Building Designers
Mid-sized contemporary enclosed family room in San Francisco with green walls, medium hardwood floors, a wood fireplace surround and a wall-mounted tv.
Mid-sized contemporary enclosed family room in San Francisco with green walls, medium hardwood floors, a wood fireplace surround and a wall-mounted tv.
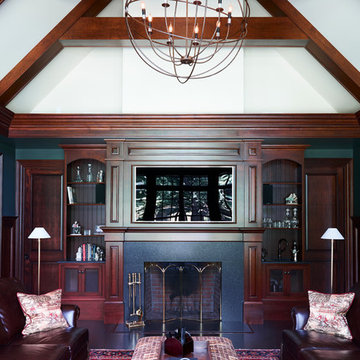
Brazilian Cherry (Jatoba Ebony-Expresso Stain with 35% sheen) Solid Prefinished 3/4" x 3 1/4" x RL 1'-7' Premium/A Grade 22.7 sqft per box X 237 boxes = 5390 sqft
Contemporary Family Room Design Photos with Green Walls
10