Contemporary Family Room Design Photos with Green Walls
Refine by:
Budget
Sort by:Popular Today
141 - 160 of 777 photos
Item 1 of 3
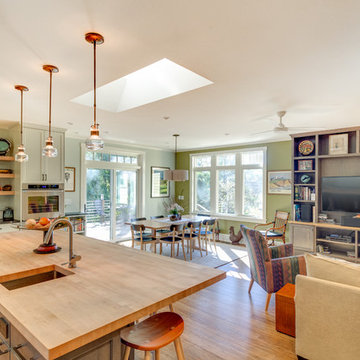
Mid-sized contemporary open concept family room in Raleigh with green walls, light hardwood floors, no fireplace, no tv and brown floor.
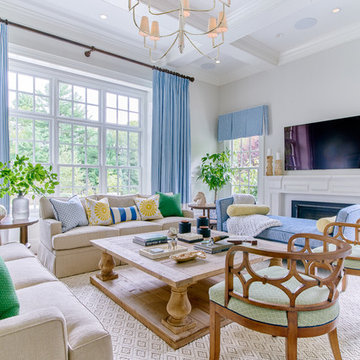
Andrea Pietrangeli http://andrea.media/
This is an example of a large contemporary open concept family room in Boston with green walls, dark hardwood floors, a standard fireplace, a wood fireplace surround, a wall-mounted tv and brown floor.
This is an example of a large contemporary open concept family room in Boston with green walls, dark hardwood floors, a standard fireplace, a wood fireplace surround, a wall-mounted tv and brown floor.
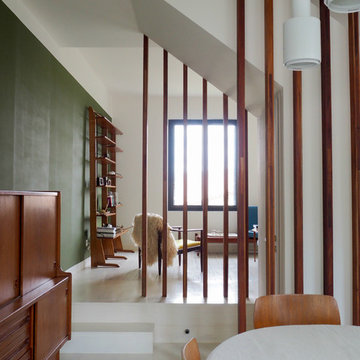
Inspiration for a contemporary open concept family room in Toulouse with green walls and painted wood floors.
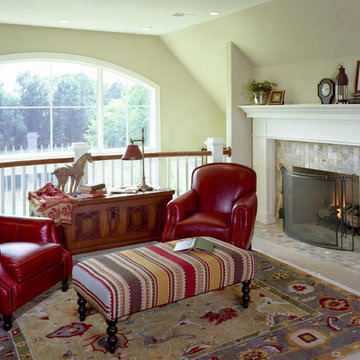
JFK Design Build LLC
Casual Elegance This family room/loft area is so bright and sun filled it could almost double as a sun room, yet it has that coziness & warmth of a family room.
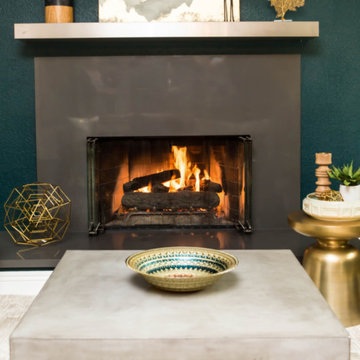
Design ideas for a small contemporary enclosed family room in Orange County with green walls, travertine floors, no tv, brown floor and a standard fireplace.
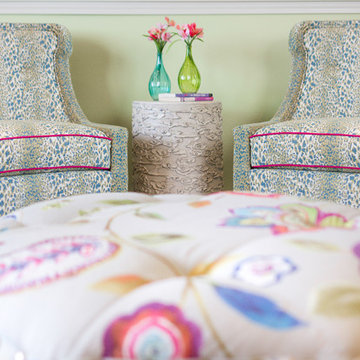
Two sisters needed to leave their "playroom" days behind and wanted a cool hang out for them and their friends...This space allows them to watch TV, work on Craft projects, play games all in a sophisticated "tween" space.
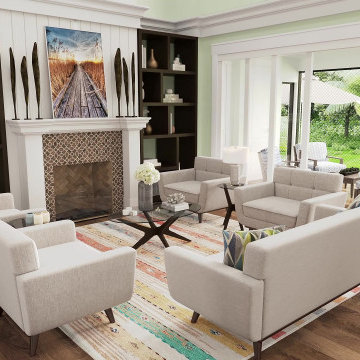
A view of the great room. We can see the fire place and the screen porch through 16'-0" wide sliding glass doors. The wood floor flows from the great room out onto the screen porch. Along with into the kitchen and dining space. We matched the wood flooring with the wood beams at the ceiling.
The client choose to contrast the coastal appearance on the exterior with a contemporary appearance on the interior.
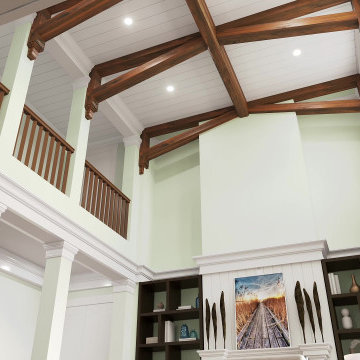
A view of the great room, looking up to the ceiling and the wood beams. The client decided to add some T&G (tongue and groove) boards to the ceiling.
Mid-sized contemporary open concept family room in Other with green walls, vinyl floors, a standard fireplace, a tile fireplace surround, brown floor and exposed beam.
Mid-sized contemporary open concept family room in Other with green walls, vinyl floors, a standard fireplace, a tile fireplace surround, brown floor and exposed beam.
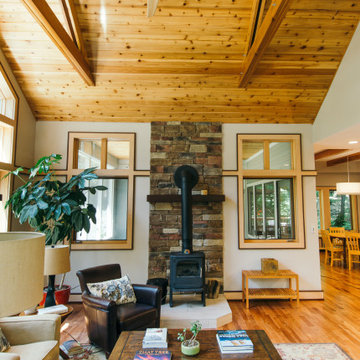
Family Room and open concept Kitchen
Design ideas for a large contemporary open concept family room in Other with green walls, medium hardwood floors, a wood stove, brown floor and vaulted.
Design ideas for a large contemporary open concept family room in Other with green walls, medium hardwood floors, a wood stove, brown floor and vaulted.
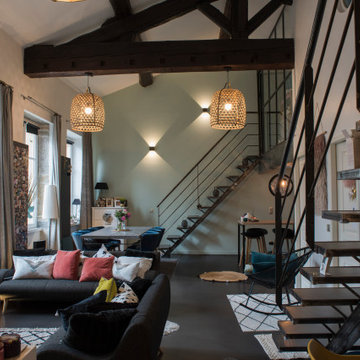
Repenser l’aménagement et la décoration de cet appartement en duplex pour mettre en valeur les volumes atypiques du lieu, créer une salle de jeux en mezzanine, et insuffler couleur et matière dans la décoration.
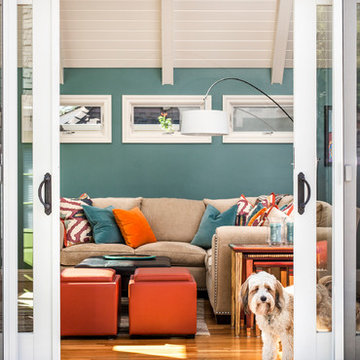
Studio3 Design, Inc.
Architects & Building Designers
Photo of a mid-sized contemporary enclosed family room in San Francisco with green walls and medium hardwood floors.
Photo of a mid-sized contemporary enclosed family room in San Francisco with green walls and medium hardwood floors.
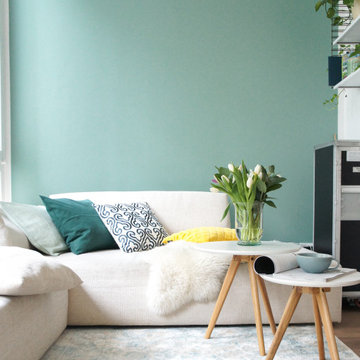
Das kleine Wohnzimmer mit hohen Decken erhält durch die Salbeigrüne Wandfarbe die gewünschte Gemütlichkeit. Der Teppich verbindet farblich die hellen Naturtöne, mit der Salbeifarbenen Wand und den blauen Akzenten aus der offenen Küche.
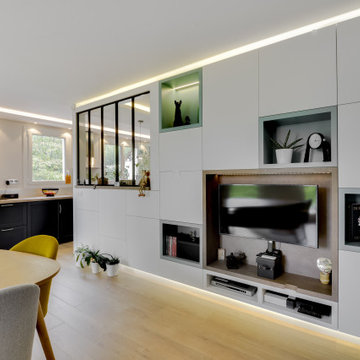
Design ideas for a mid-sized contemporary open concept family room in Paris with green walls, light hardwood floors, no fireplace, a built-in media wall and beige floor.
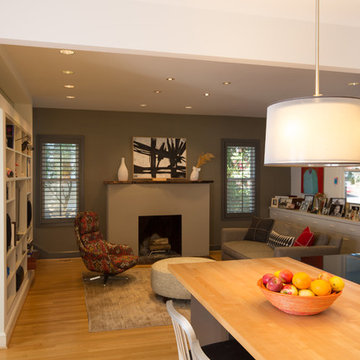
Meditch Murphey Architects
Photo of a mid-sized contemporary open concept family room in DC Metro with green walls, light hardwood floors, a standard fireplace, a plaster fireplace surround and a built-in media wall.
Photo of a mid-sized contemporary open concept family room in DC Metro with green walls, light hardwood floors, a standard fireplace, a plaster fireplace surround and a built-in media wall.
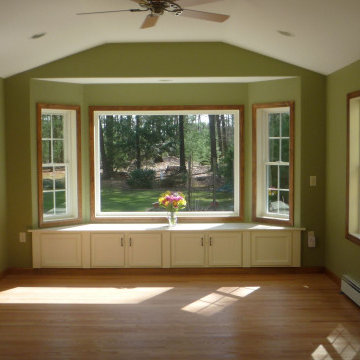
Added a new room addition to an existing home. All electric home with electric heating base units
Mid-sized contemporary enclosed family room in Cleveland with green walls, light hardwood floors, no fireplace, brown floor, vaulted and wood walls.
Mid-sized contemporary enclosed family room in Cleveland with green walls, light hardwood floors, no fireplace, brown floor, vaulted and wood walls.
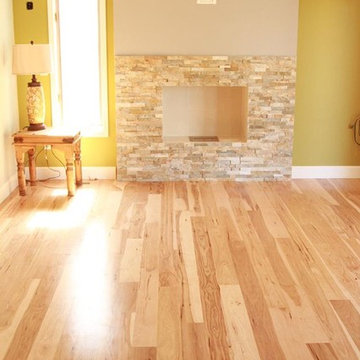
Wide plank hickory, installed, sand & finished.
Large contemporary open concept family room in Denver with green walls, light hardwood floors, a standard fireplace, a stone fireplace surround and beige floor.
Large contemporary open concept family room in Denver with green walls, light hardwood floors, a standard fireplace, a stone fireplace surround and beige floor.
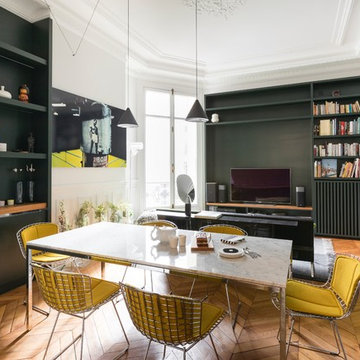
Crédits photo: Alexis Paoli
Design ideas for a mid-sized contemporary open concept family room in Paris with green walls, light hardwood floors, no fireplace, a freestanding tv and beige floor.
Design ideas for a mid-sized contemporary open concept family room in Paris with green walls, light hardwood floors, no fireplace, a freestanding tv and beige floor.
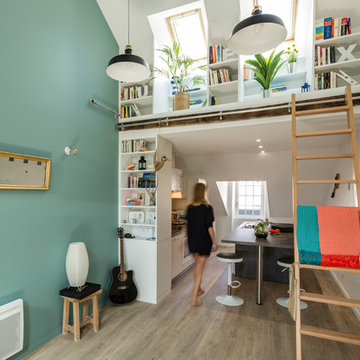
Mid-sized contemporary open concept family room in Nantes with a library, green walls, light hardwood floors, no fireplace, no tv and beige floor.
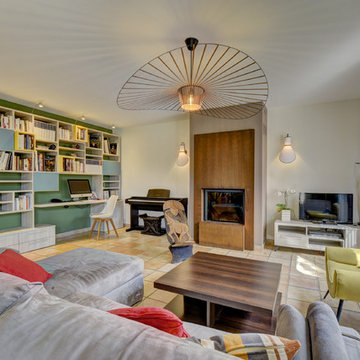
La pièce à vivre manquait de charme. Mes clients avaient du mal à se l'approprier. La couleur dominante de beige et de marron n'apportait pas de chaleur.
De nouvelles couleurs amènent l'effet de cocooning souhaité ainsi qu'un papier peint de Rebell Walls pour le décor.
Les appliques Design'heure sont posées ainsi qu'un nouveau point lumineux pour accueillir la suspension Petite Friture dans le salon. En harmonie, l'entrée et la cuisine sont repeintes.
En complément du mobilier actuel, une bibliothèque et un meuble TV ont été créés sur mesure.
Pour garder une transparence sur le panoramique du jardin et apporter une intimité chaleureuse, le choix des rideaux s'est posé sur des stores bateaux en voilage.
Des coussins et autres textiles finissent la décoration de cette pièce.
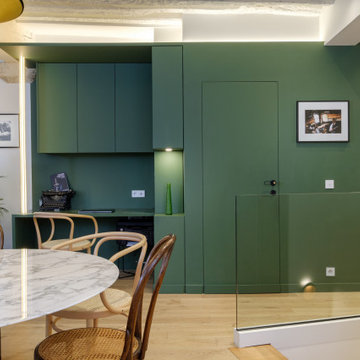
Mid-sized contemporary open concept family room in Paris with green walls and light hardwood floors.
Contemporary Family Room Design Photos with Green Walls
8