Contemporary Family Room Design Photos with Pink Walls
Refine by:
Budget
Sort by:Popular Today
21 - 40 of 118 photos
Item 1 of 3
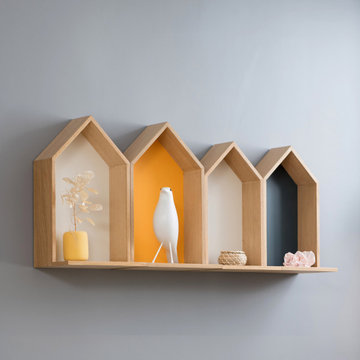
Anciennement cerné de cloisons, ce couloir était étroit et peu fonctionnel. Il nous a semblé tout à fait naturel d’ouvrir cet espace pour créer une véritable entrée et faciliter la circulation. C’est pourquoi la majorité des cloisons a été retiré.
Obtenir ce nouvel agencement ouvert tout en conservant un maximum d’éléments anciens a représenté un beau défit technique. Notez la forme en T du tapis de carreaux de ciment au sol. Elle est reprise à l’identique pour le dessin du faux plafond. Sa nouvelle épaisseur permet d’intégrer un système d’éclairage encastré et de répondre au besoin de moderniser le système d’éclairage du couloir. Mais son volume est surtout la clé pour conserver, intégrer et souligner les corniches d’origines. Si les cloisons sur lesquelles elles étaient collées ont été démolies, les moulures ont été conservées sans aucune casse. Le parquet ancien a aussi pu être conservé. Le vide laissé par les anciennes cloisons dans le parquet a pu être compensé par l’intégration de nouvelles lames de bois. Un travail de ponçage et de vitrification du parquet a permis d’harmoniser l’ensemble. Un résultat rendu possible par le travail soigné des artisans et une conception réfléchie en amont.
Malgré un fort désir d’ouverture, nous avons tout de même souhaité distinguer l’entrée du reste de cette grande de pièce de vie. Côté salon, c’est un meuble sur mesure qui vient créer la séparation. Il se compose d’un placard discret qui intègre le tableau électrique, une penderie pour les manteaux, et quelques rayons pour les chaussures. La banquette et le claustra occupent une place centrale dans l’identité de cet espace d’entrée. Le dessin asymétrique du claustra et la fantaisie du papier peint PaperMint, le mélange du chêne massif et de teintes teracotta confèrent toute son originalité à cet espace et donne le ton.
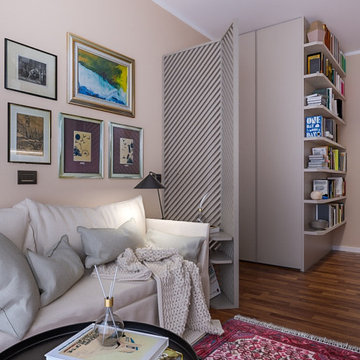
Liadesign
Photo of a small contemporary open concept family room in Milan with a library, pink walls and dark hardwood floors.
Photo of a small contemporary open concept family room in Milan with a library, pink walls and dark hardwood floors.
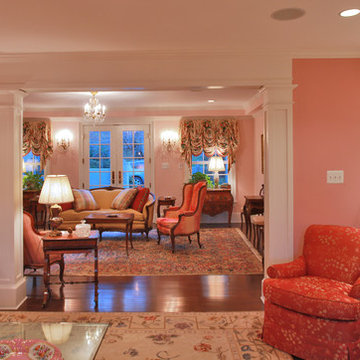
Location: Bethesda, MD, USA
This luxurious and elegant house is part of a larger renovation/addition we built in Bethesda, MD. a lot of custom work was performed on this project to meet the client's needs.
Finecraft Contractors, Inc.
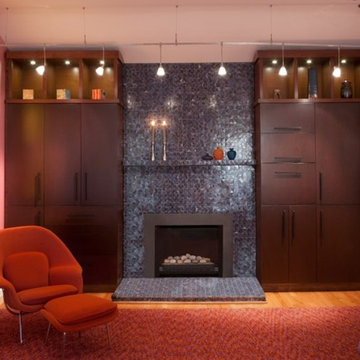
Custom wall units hide a mirrored bar on the right as well as store toys and games. Tech lighting reflects off the purple glass fireplace tile. Sit down, read book in the light and warmth of a gas fireplace.
Jean Donahue photography
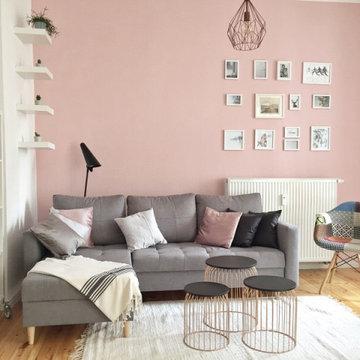
Inspiration for a mid-sized contemporary open concept family room in Berlin with pink walls, light hardwood floors and a wall-mounted tv.
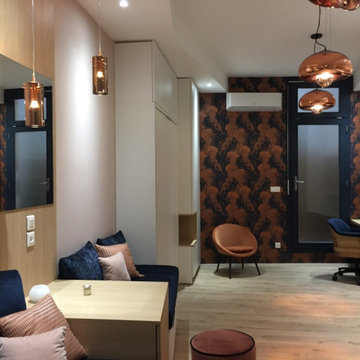
Studio avec mobilier escamotable , table repas et lit, murs en biais.
Inspiration for a small contemporary open concept family room in Montpellier with pink walls, light hardwood floors, no fireplace and beige floor.
Inspiration for a small contemporary open concept family room in Montpellier with pink walls, light hardwood floors, no fireplace and beige floor.
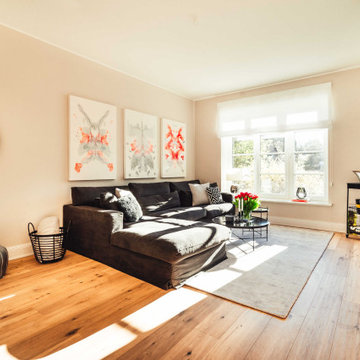
Inspiration for a large contemporary open concept family room in Hamburg with a home bar, pink walls, light hardwood floors, no fireplace, a wall-mounted tv and brown floor.
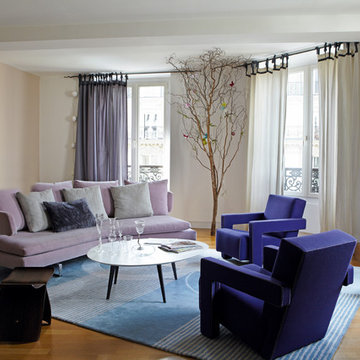
MLC
Inspiration for a mid-sized contemporary enclosed family room in Paris with no tv, pink walls and light hardwood floors.
Inspiration for a mid-sized contemporary enclosed family room in Paris with no tv, pink walls and light hardwood floors.
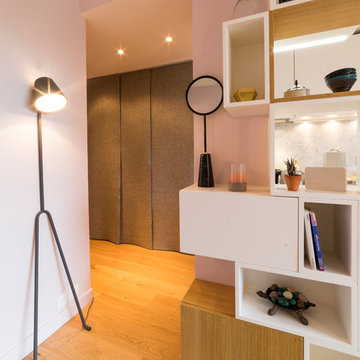
Transformation d'un 2 pièces de 31m2 en studio. Un lit tiroir se dissimule sous la salle de bain, laisse la place à une très agréable pièce de vie. Un meuble sur mesure multifonctions ouvert fermé met la cuisine à distance, intègre la tv, et sert de bibliothèque, un vrai atout pour ce petit espace.
Léandre Chéron
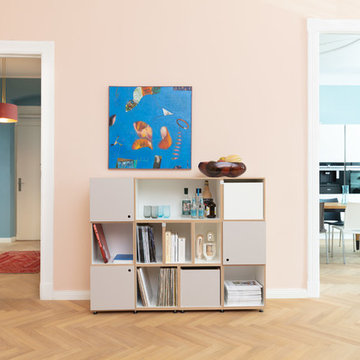
Photo of a contemporary enclosed family room in Berlin with pink walls, medium hardwood floors, no tv and brown floor.
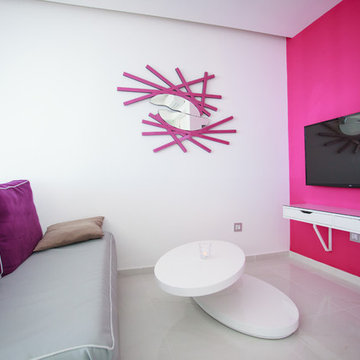
Inspiration for a small contemporary open concept family room in Other with pink walls and a wall-mounted tv.
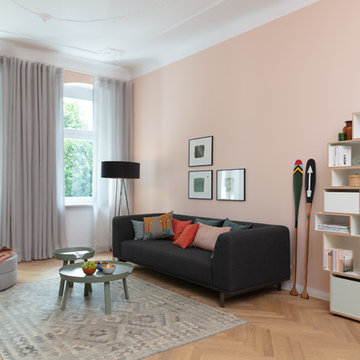
Juan Echeverri
Design ideas for a mid-sized contemporary enclosed family room in Berlin with pink walls, light hardwood floors, no fireplace, no tv and beige floor.
Design ideas for a mid-sized contemporary enclosed family room in Berlin with pink walls, light hardwood floors, no fireplace, no tv and beige floor.
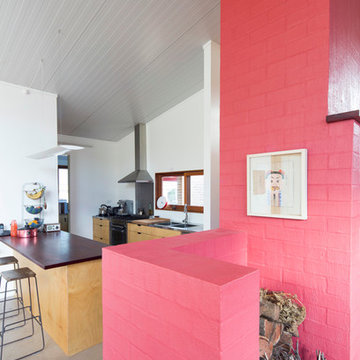
Brett Boardman
Inspiration for a small contemporary open concept family room in Sydney with concrete floors, a standard fireplace, a brick fireplace surround and pink walls.
Inspiration for a small contemporary open concept family room in Sydney with concrete floors, a standard fireplace, a brick fireplace surround and pink walls.
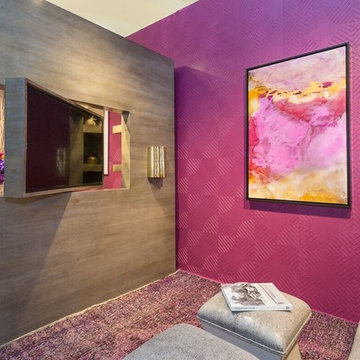
Mixing textures and patterns gives a room a professionally designed look. --Photo by Danny Jenney
Design ideas for a contemporary family room in New York with pink walls and carpet.
Design ideas for a contemporary family room in New York with pink walls and carpet.
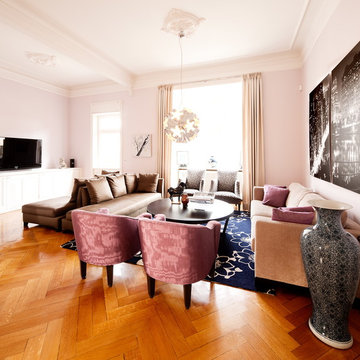
Design ideas for a large contemporary enclosed family room in Frankfurt with pink walls, medium hardwood floors, no fireplace and a wall-mounted tv.
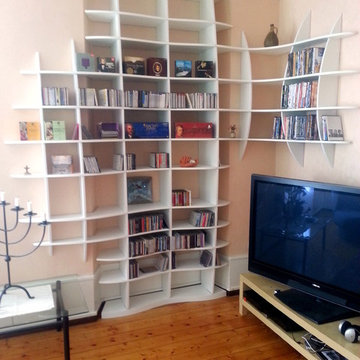
Bibliothèque sur-mesure, blanche
Inspiration for a mid-sized contemporary family room in Strasbourg with pink walls, light hardwood floors, brown floor and a freestanding tv.
Inspiration for a mid-sized contemporary family room in Strasbourg with pink walls, light hardwood floors, brown floor and a freestanding tv.
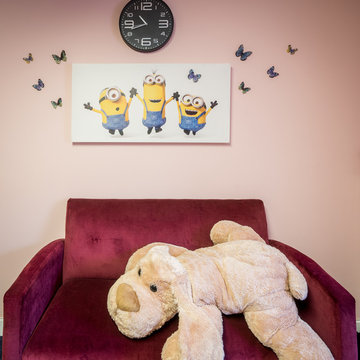
Benko Interior And Architectural Photography
Photo of a small contemporary family room in Dublin with pink walls, carpet, no fireplace, a wall-mounted tv and blue floor.
Photo of a small contemporary family room in Dublin with pink walls, carpet, no fireplace, a wall-mounted tv and blue floor.
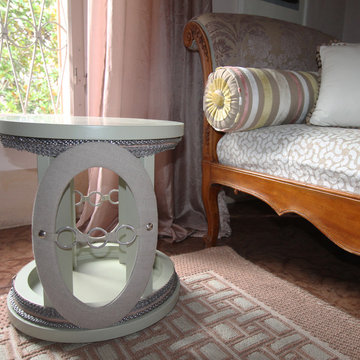
Spazio lettura, musica e chiacchiere nel salotto biblioteca ,
Diletta Evangelisti Home
Tavolino basso per appoggio o seduta , su disegno della designer , in produzione limited edition , legno laccato con inserti in acciaio e stoffa.
Tappeto sardo , tende in seta, dormeuse d'epoca con rivestimenti e tessuti.
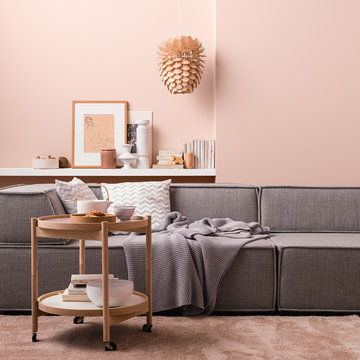
ENERGIE TANKEN AUF DIE SANFTE ART. MIT QUARZROSA GELINGT ES.
Inspiriert wurde dieser Farbton von dem Naturedelstein Rosenquarz, der seit jeher als Stein der Liebe und der positiven Gefühle gilt. Heute steht der zarte Farbton für Sensibilität und Offenheit, er wirkt beruhigend und zugleich stimmungsaufhellend – ideal z. B. im Kinderzimmer, im Wohnzimmer oder im Schlafzimmer.
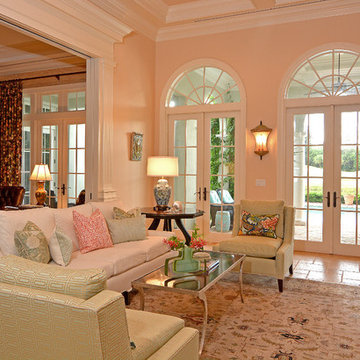
This is an example of a large contemporary open concept family room in Miami with pink walls, a standard fireplace and a wood fireplace surround.
Contemporary Family Room Design Photos with Pink Walls
2