Contemporary Family Room Design Photos with Wood
Refine by:
Budget
Sort by:Popular Today
141 - 160 of 208 photos
Item 1 of 3
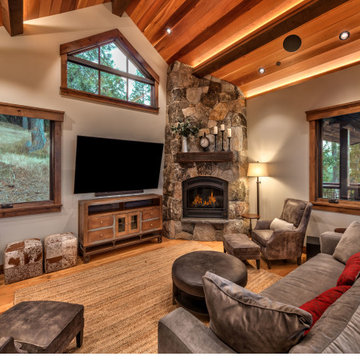
Contemporary open concept family room in Other with beige walls, light hardwood floors, a standard fireplace, a stone fireplace surround, a wall-mounted tv, beige floor and wood.
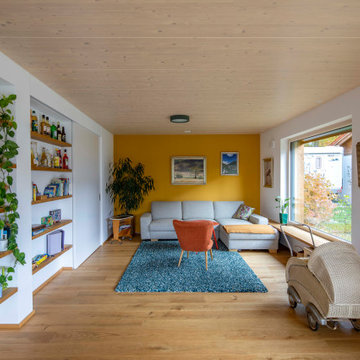
Aufnahmen: Fotograf Michael Voit, Nußdorf
Design ideas for a contemporary open concept family room in Munich with yellow walls, medium hardwood floors and wood.
Design ideas for a contemporary open concept family room in Munich with yellow walls, medium hardwood floors and wood.
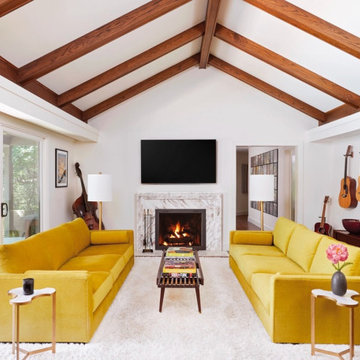
This was a special project for the client who had just purchased this home and had to leave for a few weeks to go gather their belongings. We are extremely grateful for the TRUST and confidence they had in our company and we did not let them down!
We started off removing ALL the popcorn ceiling and updating to a newer smooth style. At the same time, they sent us a photo of a wood accent beam they would like to have so we custom made one for them.
We also did a Kitchen Cabinet makeover which consisted of White uppers and space gray bottoms. The client is going to install new hinges and door handles.
AL-in-ALL, clients are home and thanked us for the constant communication and photos we sent on a daily basis to ensure their level of comfort. They were so happy when they returned and is now part of the KANG Family!
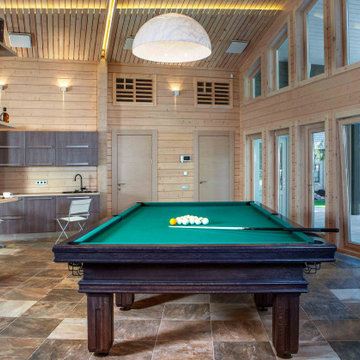
В банном комплексе все изделия выполнены из массива сосны: реечный потолок в несколько уровней с подсветкой, стеклянная перегородка, обрамление окон, полки на несущем столбе под мини-бар, оформление вентиляционных окошек.
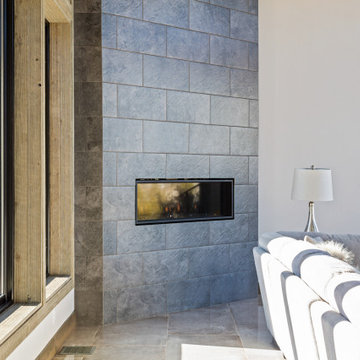
Design ideas for a contemporary open concept family room in Salt Lake City with white walls, porcelain floors, a corner fireplace, a tile fireplace surround, a wall-mounted tv, grey floor and wood.
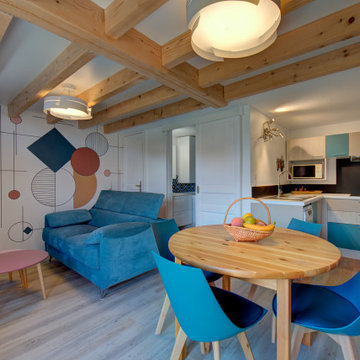
Inspiration for a mid-sized contemporary open concept family room in Toulouse with white walls, laminate floors, no fireplace, a freestanding tv, grey floor, wood and wallpaper.
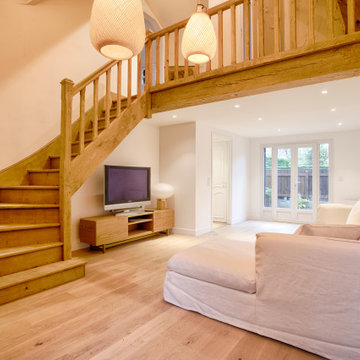
Expansive contemporary open concept family room in Paris with a library, white walls, light hardwood floors, a standard fireplace, a stone fireplace surround, a freestanding tv and wood.
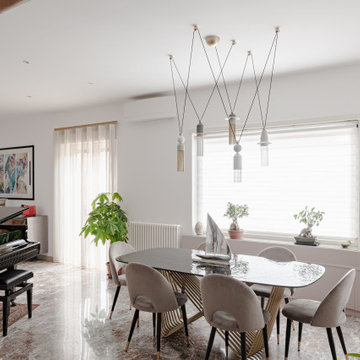
Vista del salone
This is an example of a large contemporary family room in Rome with a music area, marble floors and wood.
This is an example of a large contemporary family room in Rome with a music area, marble floors and wood.
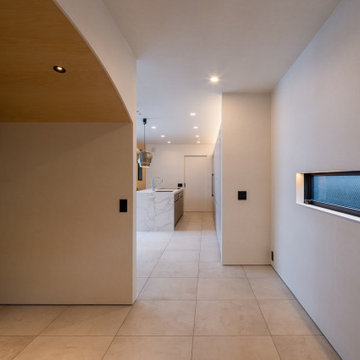
photo by 大沢誠一
オーダーキッチン/株式会社マードレ
間接照明/株式会社ひかり
水蓄熱アクアレーヤー/株式会社イゼナ
Design ideas for a large contemporary family room in Tokyo with green walls, ceramic floors, beige floor, wood and wallpaper.
Design ideas for a large contemporary family room in Tokyo with green walls, ceramic floors, beige floor, wood and wallpaper.
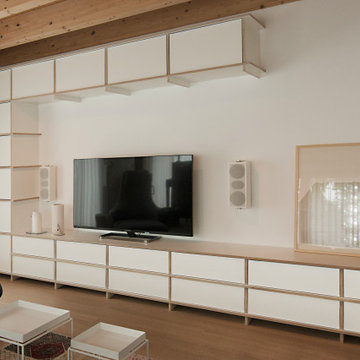
Interior Design: freudenspiel by Elisabeth Zola;
Fotos: Zolaproduction
Maßangefertigtes TV-Board in Kombination mit viel Stauraum
Inspiration for a mid-sized contemporary open concept family room in Other with white walls, medium hardwood floors, a freestanding tv, brown floor and wood.
Inspiration for a mid-sized contemporary open concept family room in Other with white walls, medium hardwood floors, a freestanding tv, brown floor and wood.
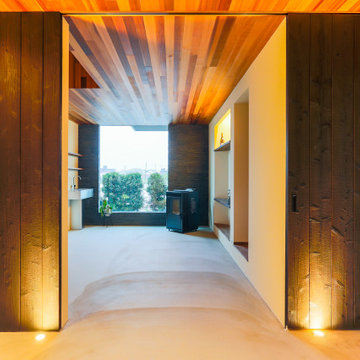
Photo of a contemporary enclosed family room in Other with concrete floors, a wood stove, a tile fireplace surround, no tv, grey floor, wood and wood walls.
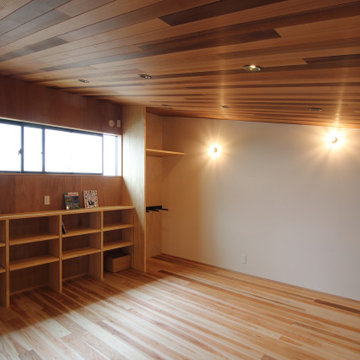
階段上りきったところにあるフリースペース。
本やおもちゃ、サーフボードなど置けるようになっています。
Photo of a contemporary family room in Other with medium hardwood floors, a freestanding tv, wood and wood walls.
Photo of a contemporary family room in Other with medium hardwood floors, a freestanding tv, wood and wood walls.
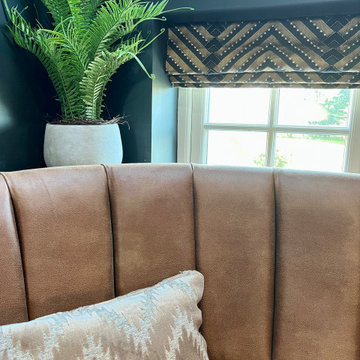
Above a newly constructed triple garage, we created a multifunctional space for a family that likes to entertain, but also spend time together watching movies, sports and playing pool.
Having worked with our clients before on a previous project, they gave us free rein to create something they couldn’t have thought of themselves. We planned the space to feel as open as possible, whilst still having individual areas with their own identity and purpose.
As this space was going to be predominantly used for entertaining in the evening or for movie watching, we made the room dark and enveloping using Farrow and Ball Studio Green in dead flat finish, wonderful for absorbing light. We then set about creating a lighting plan that offers multiple options for both ambience and practicality, so no matter what the occasion there was a lighting setting to suit.
The bar, banquette seat and sofa were all bespoke, specifically designed for this space, which allowed us to have the exact size and cover we wanted. We also designed a restroom and shower room, so that in the future should this space become a guest suite, it already has everything you need.
Given that this space was completed just before Christmas, we feel sure it would have been thoroughly enjoyed for entertaining.
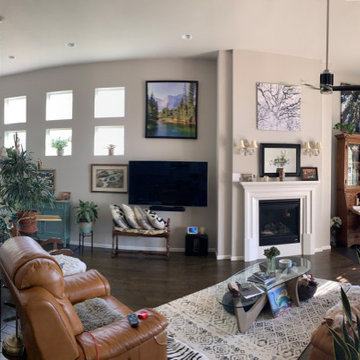
This client desired a fireplace design that was in keeping with a more contemporary feel. I suggested scaling the fireplace properly to the elevation allowed and the present square footage of the room.
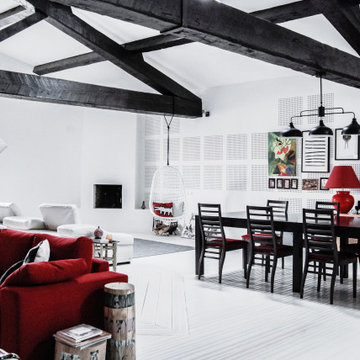
Bienvenue dans le projet LOFT 06.
Un joli loft situé à Saint-Assiscle à Perpignan ! L'idée a été de transformer ce loft dans un large espace lumineux ! Entre style arty et contemporain, l'objectif était d'unifier les deux étages et tous les espaces du logement.
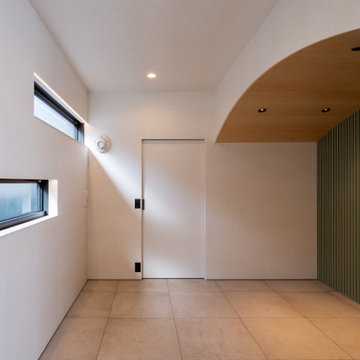
photo by 大沢誠一
間接照明/株式会社ひかり
水蓄熱アクアレーヤー/株式会社イゼナ
This is an example of a large contemporary family room in Tokyo with green walls, ceramic floors, beige floor, wood and wallpaper.
This is an example of a large contemporary family room in Tokyo with green walls, ceramic floors, beige floor, wood and wallpaper.
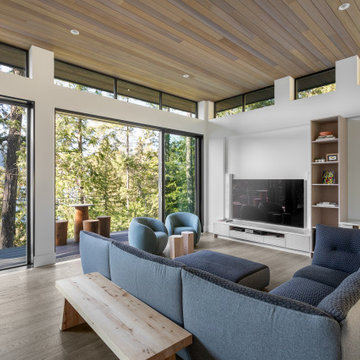
Inspiration for a mid-sized contemporary open concept family room in Vancouver with white walls, light hardwood floors, a wall-mounted tv and wood.
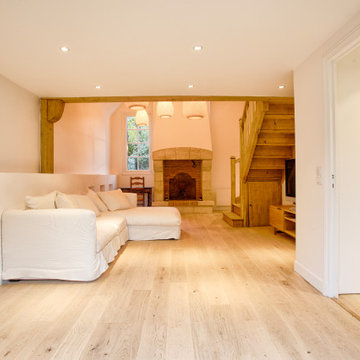
Expansive contemporary open concept family room in Paris with a library, white walls, light hardwood floors, a standard fireplace, a stone fireplace surround, a freestanding tv and wood.
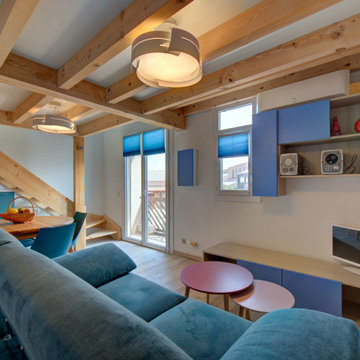
This is an example of a mid-sized contemporary open concept family room in Toulouse with white walls, laminate floors, no fireplace, a freestanding tv, grey floor, wood and wallpaper.
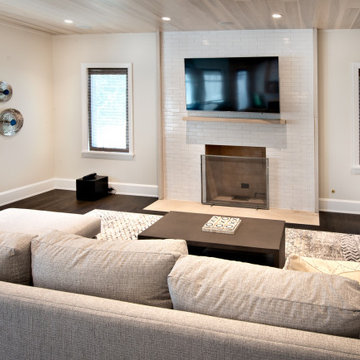
Our firm collaborated on this project as a spec home with a well-known Chicago builder. At that point the goal was to allow space for the home-buyer to envision their lifestyle. A clean slate for further interior work. After the client purchased this home with his two young girls, we curated a space for the family to live, work and play under one roof. This home features built-in storage, book shelving, home office, lower level gym and even a homework room. Everything has a place in this home, and the rooms are designed for gathering as well as privacy. A true 2020 lifestyle!
Contemporary Family Room Design Photos with Wood
8