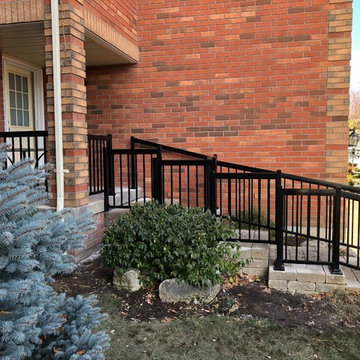Contemporary Front Yard Verandah Design Ideas
Refine by:
Budget
Sort by:Popular Today
1 - 20 of 1,312 photos
Item 1 of 3
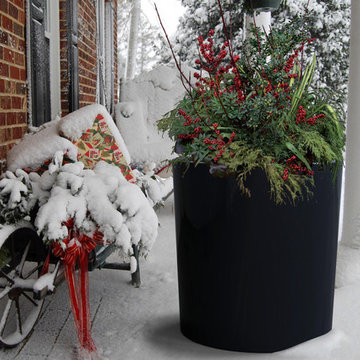
VIENNA PLANTER (DIA30″ x H30.75″)
Planters
Product Dimensions (IN): DIA30” X H30.75”
Product Weight (LB): 45
Product Dimensions (CM): DIA76.2 X H78.1
Product Weight (KG): 20.4
Vienna Planter (DIA30″ x H30.75″) is one of several in a series of exclusive weatherproof planters. The classically shaped, ultra durable fiberglass resin planter is round and robust, as well as a resilient focal piece in any condo, loft, home, or hotel.
Available in 43 colours, Vienna is split-resistant, warp-resistant, and mildew-resistant. A lifetime warranty product, this planter can be used throughout the year, in every season–winter, spring, summer, and fall, withstanding any weather condition–rain, snow, sleet, hail, and sun.
For a dramatic addition to the deck, garden, or courtyard, arrange Vienna planters in groups of three or four, along a walkway or a front entrance. They will elegantly welcome guests, while showcasing feature flowers and foliage in the garden, and highlighting surrounding plants.
By Decorpro Home + Garden.
Each sold separately.
Materials:
Fiberglass resin
Gel coat (custom colours)
All Planters are custom made to order.
Allow 4-6 weeks for delivery.
Made in Canada
ABOUT
PLANTER WARRANTY
ANTI-SHOCK
WEATHERPROOF
DRAINAGE HOLES AND PLUGS
INNER LIP
LIGHTWEIGHT
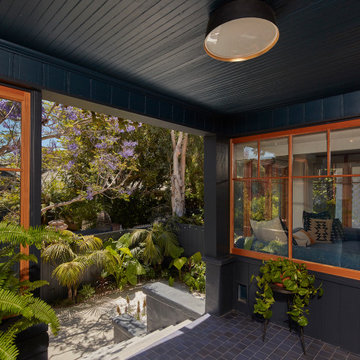
Porch of original Craftsman house with new windows to match new build material combinations. Garden ahead.
Design ideas for a mid-sized contemporary front yard verandah in Los Angeles with an outdoor kitchen, tile, a roof extension and wood railing.
Design ideas for a mid-sized contemporary front yard verandah in Los Angeles with an outdoor kitchen, tile, a roof extension and wood railing.
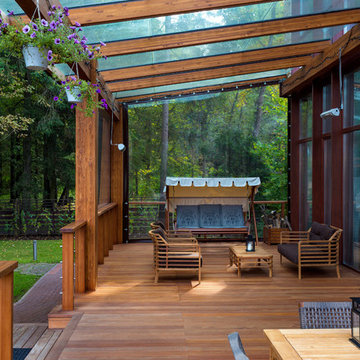
Архитекторы: Дмитрий Глушков, Фёдор Селенин; Фото: Антон Лихтарович
Design ideas for a large contemporary front yard screened-in verandah in Moscow with a roof extension, natural stone pavers and wood railing.
Design ideas for a large contemporary front yard screened-in verandah in Moscow with a roof extension, natural stone pavers and wood railing.
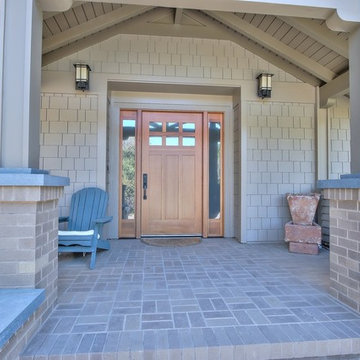
This whole house remodel involved revamping the layout, and redoing kitchen, bedrooms, bathrooms, living area, laundry room, lighting, and more. In addition, hardscaping was done including a terraced hill adjacent to a swimming pool. Highlights include a vaulted ceiling, large fireplace and french doors in the great room, a large soaking tub and curbless glass shower in the bathroom(s) and high ceilings and a skylight in the revamped contemporary kitchen.
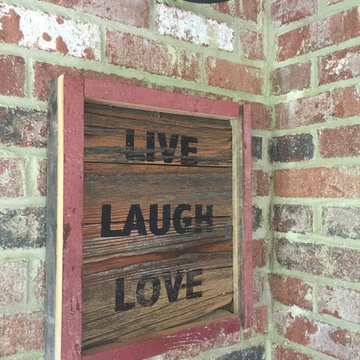
Inspiration for a small contemporary front yard verandah in Atlanta with a container garden, brick pavers and a roof extension.
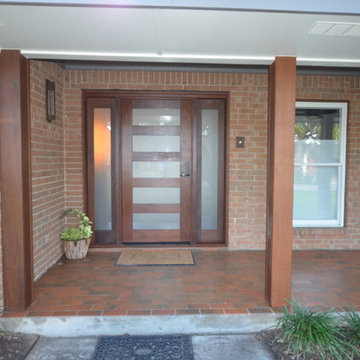
-IPE columns and door. Clear sealed.
-Frosted glass.
-Light: Hubbardton Forge. Model #306403 Axis Medium Outdoor Sconce. 15 Opaque bronze finish.
Steve Reitz Company, Inc.
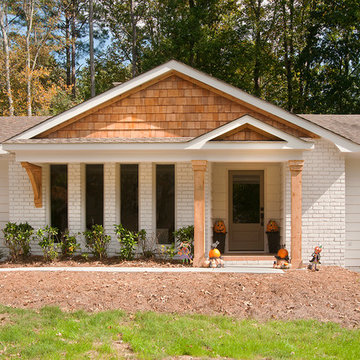
New portico overhang addition on a mid-century ranch. Note bracket on extended roof line. Designed and built by Georgia Front Porch.
Photo of a contemporary front yard verandah in Atlanta with a roof extension.
Photo of a contemporary front yard verandah in Atlanta with a roof extension.
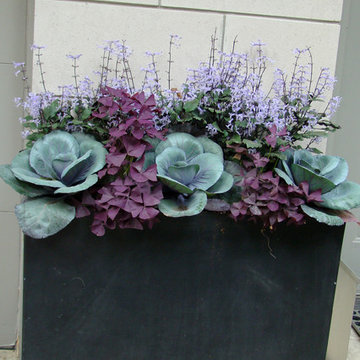
A contemporary planter holds ornamental cabbage, plectranthus and oxalis in a strong and colorful grouping.
Small contemporary front yard verandah in Chicago with a container garden.
Small contemporary front yard verandah in Chicago with a container garden.
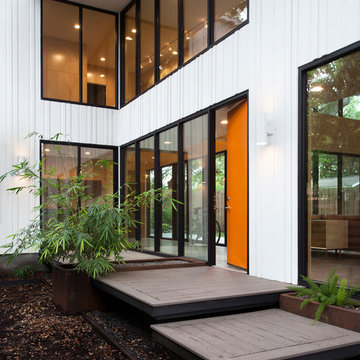
Ryann Ford Photography
Mid-sized contemporary front yard verandah in Austin with a roof extension and decking.
Mid-sized contemporary front yard verandah in Austin with a roof extension and decking.
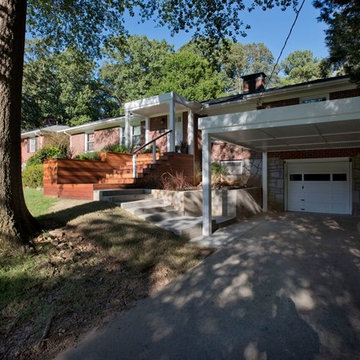
A modern update to an older home in Decatur, Georgia. We added a white wood front porch with a wooden retaining wall and a mix of wood and concrete stairs leading down to the driveway. We also built a cover for the driveway with white columns.
At Atlanta Porch & Patio we are dedicated to building beautiful custom porches, decks, and outdoor living spaces throughout the metro Atlanta area. Our mission is to turn our clients’ ideas, dreams, and visions into personalized, tangible outcomes. Clients of Atlanta Porch & Patio rest easy knowing each step of their project is performed to the highest standards of honesty, integrity, and dependability. Our team of builders and craftsmen are licensed, insured, and always up to date on trends, products, designs, and building codes. We are constantly educating ourselves in order to provide our clients the best services at the best prices.
We deliver the ultimate professional experience with every step of our projects. After setting up a consultation through our website or by calling the office, we will meet with you in your home to discuss all of your ideas and concerns. After our initial meeting and site consultation, we will compile a detailed design plan and quote complete with renderings and a full listing of the materials to be used. Upon your approval, we will then draw up the necessary paperwork and decide on a project start date. From demo to cleanup, we strive to deliver your ultimate relaxation destination on time and on budget.
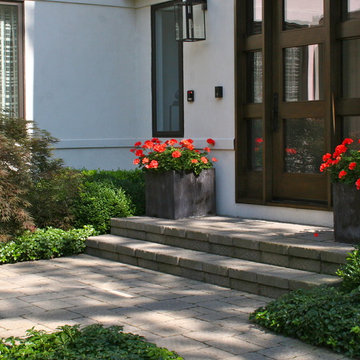
Dan Wells
Inspiration for a contemporary front yard verandah in Chicago with a container garden and brick pavers.
Inspiration for a contemporary front yard verandah in Chicago with a container garden and brick pavers.
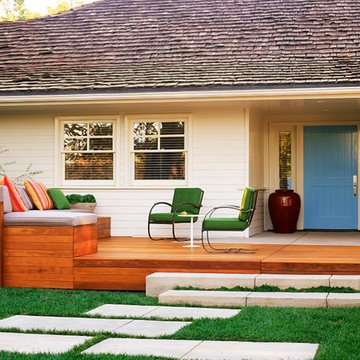
Tinted concrete pavers lead to an eco-friendly ipe wood deck overlooking the front garden.
photo: Lisa Romerein
Photo of a large contemporary front yard verandah in Los Angeles with decking.
Photo of a large contemporary front yard verandah in Los Angeles with decking.
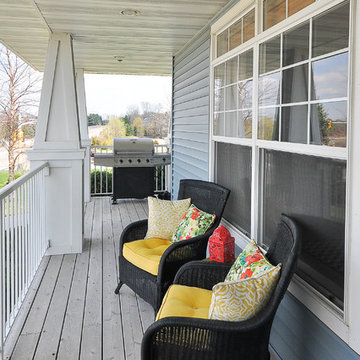
Katie Mueller Photography
Small contemporary front yard verandah in Minneapolis with decking and a roof extension.
Small contemporary front yard verandah in Minneapolis with decking and a roof extension.
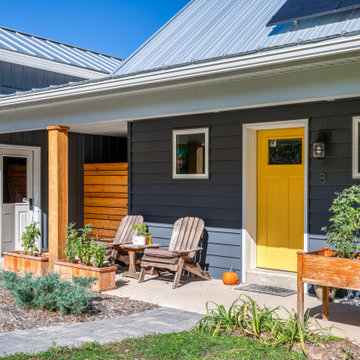
Design ideas for a small contemporary front yard verandah in New York with a container garden, concrete slab and a roof extension.
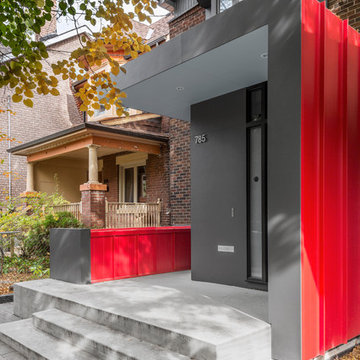
Nanne Springer Photography
Design ideas for a small contemporary front yard verandah in Toronto with concrete slab and an awning.
Design ideas for a small contemporary front yard verandah in Toronto with concrete slab and an awning.
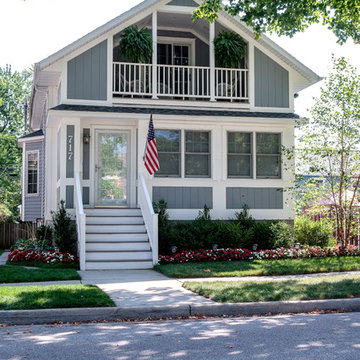
A renovation project converting an existing front porch to enclosed living space, and adding a balcony and storage above, for an aesthetic and functional upgrade to small downtown residence.
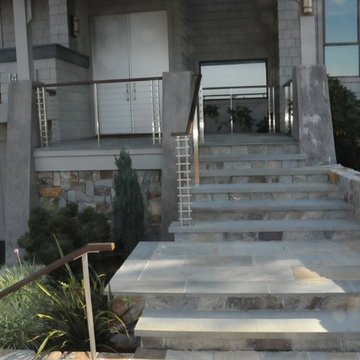
The front path and steps take you up through a garden defined by several low stone retaining walls. Thick bluestone slabs create the step treads and borders the quartzite landings. The sleek stainless steel cable railing posts echo the silvery quartzite.
photo: Diane Hayford
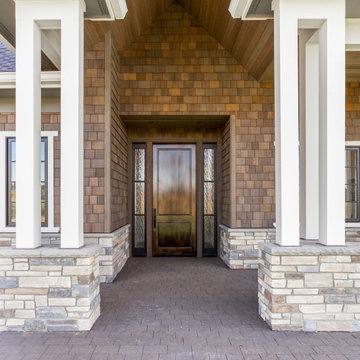
This is an example of a large contemporary front yard verandah in Portland with concrete pavers and a roof extension.
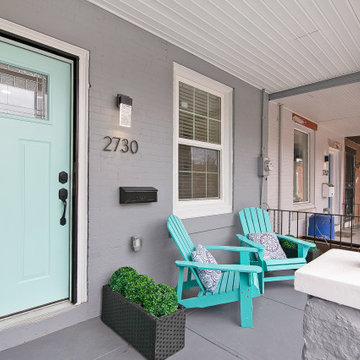
This is an example of a mid-sized contemporary front yard verandah in Philadelphia with concrete slab and a roof extension.
Contemporary Front Yard Verandah Design Ideas
1
