Transitional Front Yard Verandah Design Ideas
Refine by:
Budget
Sort by:Popular Today
1 - 20 of 931 photos
Item 1 of 3

A screened porch off the living room makes for the perfect spot to dine al-fresco without the bugs in this near-net-zero custom built home built by Meadowlark Design + Build in Ann Arbor, Michigan. Architect: Architectural Resource, Photography: Joshua Caldwell

A spacious front porch welcomes you home and offers a great spot to sit and relax in the evening while waving to neighbors walking by in this quiet, family friendly neighborhood of Cotswold. The porch is covered in bluestone which is a great material for a clean, simplistic look. Pike was able to vault part of the porch to make it feel grand. V-Groove was chosen for the ceiling trim, as it is stylish and durable. It is stained in Benjamin Moore Hidden Valley.
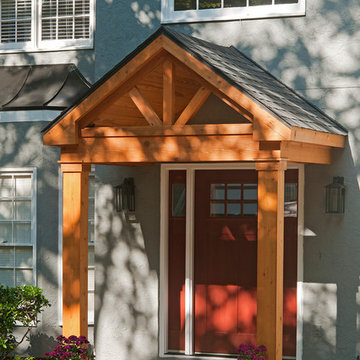
Timber portico with gable roof line on stucco house. Project designed and built by Georgia Front Porch.
Photo of a transitional front yard verandah in Atlanta with a roof extension.
Photo of a transitional front yard verandah in Atlanta with a roof extension.
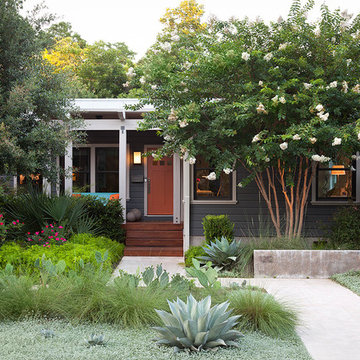
Ryann Ford Photography, LLC
Photo of a transitional front yard verandah in Austin.
Photo of a transitional front yard verandah in Austin.
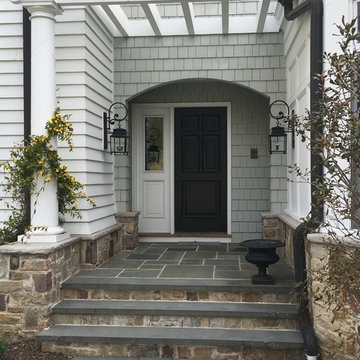
Design ideas for a small transitional front yard verandah in New York with concrete pavers and a pergola.
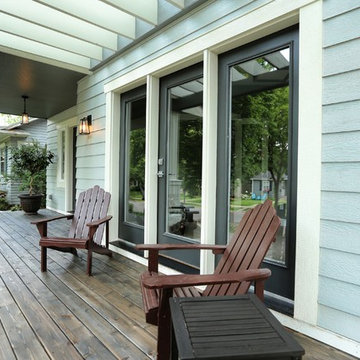
John J Dedzej
Photo of a transitional front yard verandah in Minneapolis with a pergola.
Photo of a transitional front yard verandah in Minneapolis with a pergola.
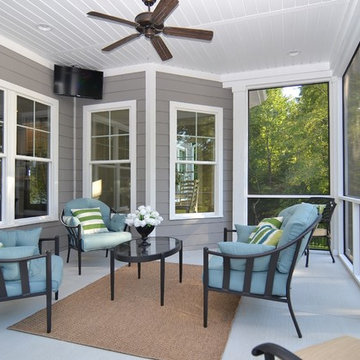
Salina Russell Photography
Large transitional front yard screened-in verandah in Raleigh with decking.
Large transitional front yard screened-in verandah in Raleigh with decking.

Inspiration for a transitional front yard verandah in Charleston with with columns, a roof extension and mixed railing.
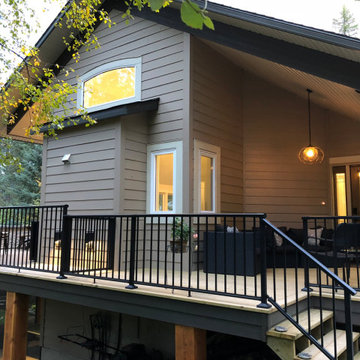
Design ideas for a transitional front yard verandah in Other with decking and a roof extension.
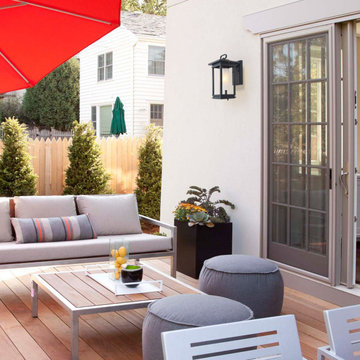
This outdoor sconce features a rectangular box shape with frosted cylinder shade, adding a bit of modern influence, yet the frame is much more transitional. The incandescent bulb (not Included) is protected by the frosted glass tube, allowing a soft light to flood your walkway.
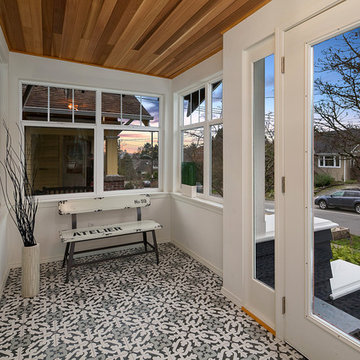
Photo of a transitional front yard screened-in verandah in Seattle with tile and a roof extension.
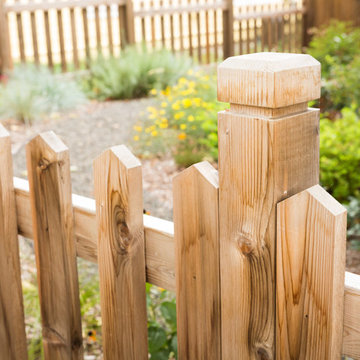
Traditional closed picket cedar fence w/ custom fence post + cap.
Small transitional front yard verandah in Other with a pergola.
Small transitional front yard verandah in Other with a pergola.
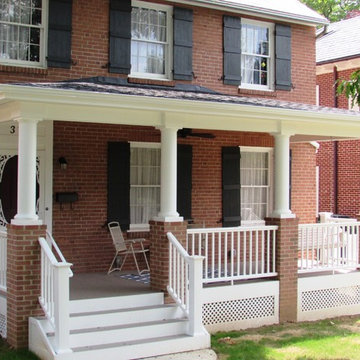
Talon Construction front porch addition in Baker Park
This is an example of a mid-sized transitional front yard verandah in DC Metro with decking and a roof extension.
This is an example of a mid-sized transitional front yard verandah in DC Metro with decking and a roof extension.
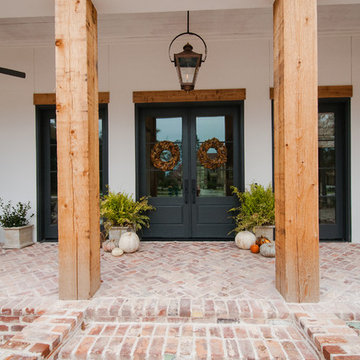
Inspiration for a large transitional front yard verandah in Houston with brick pavers and a roof extension.
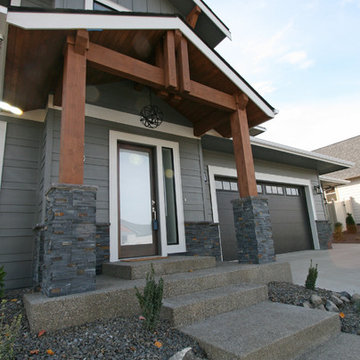
Mid-sized transitional front yard verandah in Seattle with concrete slab and a roof extension.
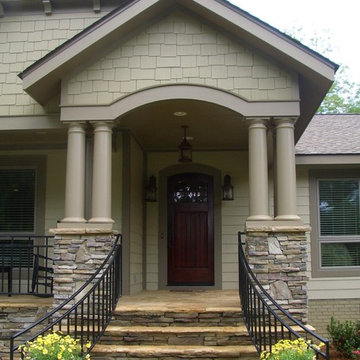
A new front porch was added to provide a sense of arrival to the house.
Design ideas for a large transitional front yard verandah in Other with natural stone pavers and a roof extension.
Design ideas for a large transitional front yard verandah in Other with natural stone pavers and a roof extension.
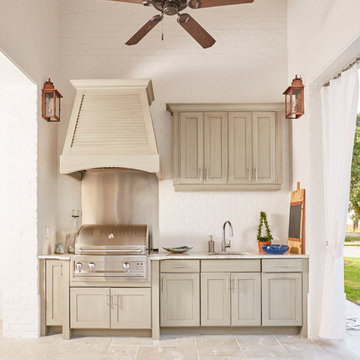
Photography: Colleen Duffley
Mid-sized transitional front yard verandah in Miami with an outdoor kitchen, natural stone pavers and a roof extension.
Mid-sized transitional front yard verandah in Miami with an outdoor kitchen, natural stone pavers and a roof extension.
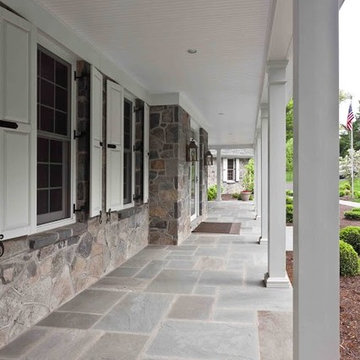
Inspiration for a mid-sized transitional front yard verandah in Other with natural stone pavers and a roof extension.
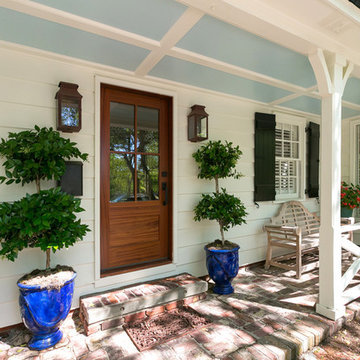
Photography by Patrick Brickman
Inspiration for a transitional front yard verandah in Charleston with brick pavers and a roof extension.
Inspiration for a transitional front yard verandah in Charleston with brick pavers and a roof extension.
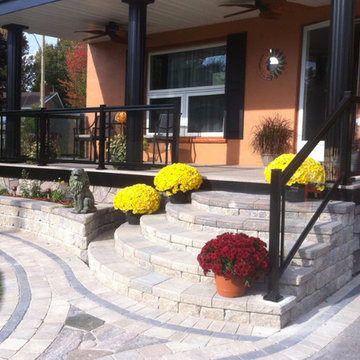
This is an example of a mid-sized transitional front yard verandah in Toronto with concrete pavers and a roof extension.
Transitional Front Yard Verandah Design Ideas
1