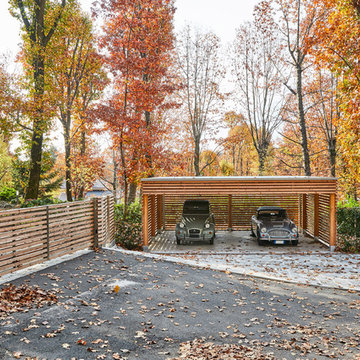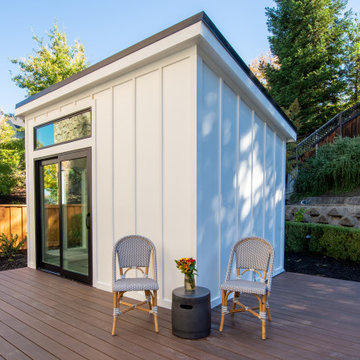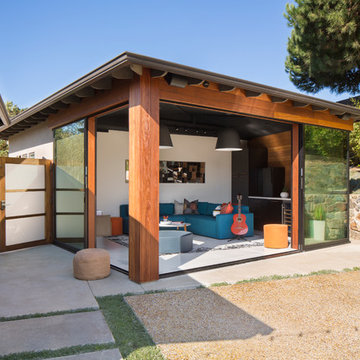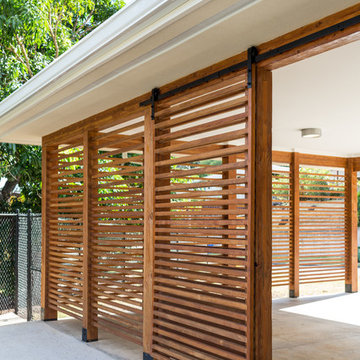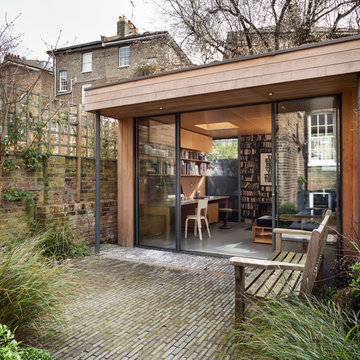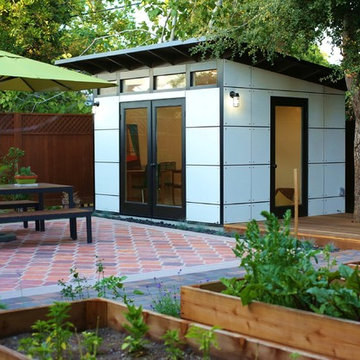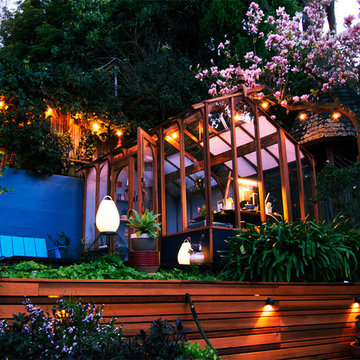Contemporary Garage and Granny Flat Design Ideas
Refine by:
Budget
Sort by:Popular Today
1 - 20 of 2,358 photos
Item 1 of 3

6 m x 5m garden studio with Western Red Cedar cladding installed.
Decorative Venetian plaster feature wall inside which creates a special ambience for this garden bar build.
Cantilever wraparound canopy with side walls to bridge decking which has been installed with composite planks.
Image courtesy of Immer.photo
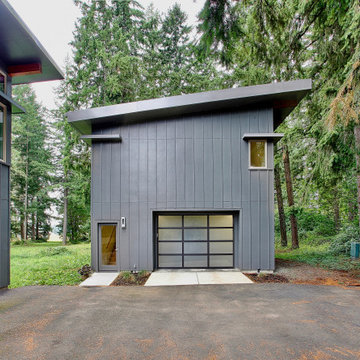
The new detached garage completes
Design ideas for a mid-sized contemporary detached workshop in Portland.
Design ideas for a mid-sized contemporary detached workshop in Portland.
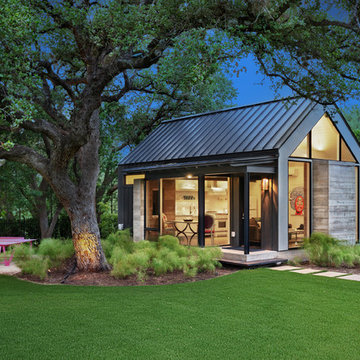
A simple exterior with glass, steel, concrete, and stucco creates a welcoming vibe.
Photo of a small contemporary detached granny flat in Austin.
Photo of a small contemporary detached granny flat in Austin.

Photography: Phil Wilkinson Photography
This JML Lowlander Garden room is an artist's studio and complete with a kitchenette, a perfect spot for her four legged companion and walls adorned with the artist's own creations. The perfect inspirational and light filled space.
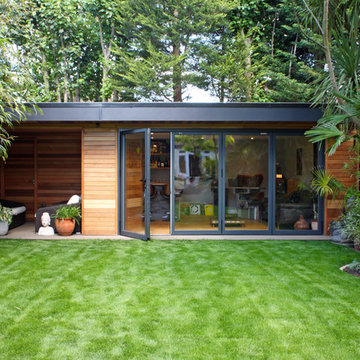
Walton on Thames - Bespoke built garden room = 7. 5 mtrs x 4.5 mtrs garden room with open area and hidden storage.
Photo of a mid-sized contemporary detached studio in Surrey.
Photo of a mid-sized contemporary detached studio in Surrey.
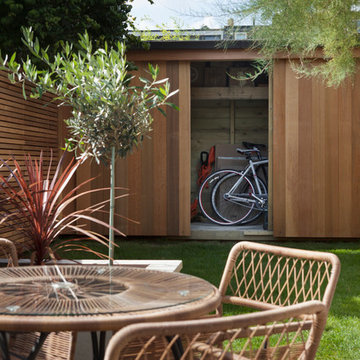
Nathalie Priem
Mid-sized contemporary detached shed and granny flat in London.
Mid-sized contemporary detached shed and granny flat in London.
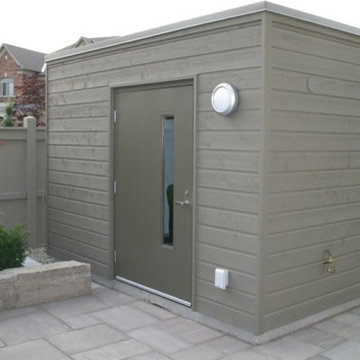
Contemporary garden shed with a parapet roof and extra wide steel doors.
Design ideas for a mid-sized contemporary detached garden shed in Toronto.
Design ideas for a mid-sized contemporary detached garden shed in Toronto.
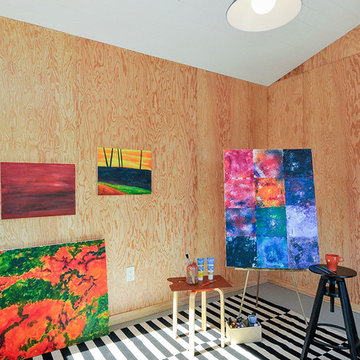
Open Homes Photography
Design ideas for a small contemporary detached studio in San Francisco.
Design ideas for a small contemporary detached studio in San Francisco.
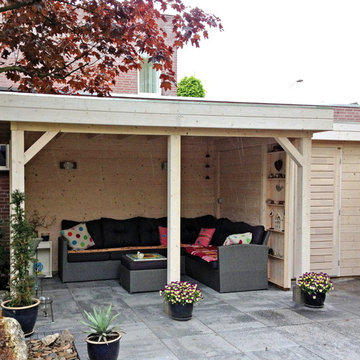
The Prima Santorini measures an overall 5.4m x 3m. The store area measures 1.8m x 1.8m and the gazebo measures 3.6m x 3m (including overhang). The standard design comes with an attractive, contemporary, double glazed, single door.
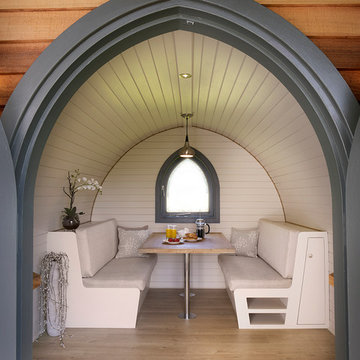
This is a design project completed for Garden Hideouts (www.gardenhideouts.co.uk) where we designed the new Retreat Pod. This one contains a small kitchen area and dining area which can convert to double bed. Other designs include playrooms, offices, treatment rooms and hobby rooms.
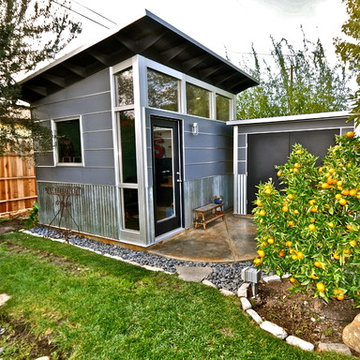
10x12 Studio Shed home office - Lifestyle Interior plus our added height option. The standard height of most models is 8'6" but you can choose to add 1 or even 2 extra feet of ceiling height. Our small kit "Pinyon" sits perpendicular to the office, holding garden tools and other supplies in a 4x8 footprint. The concrete pad, which extends to serve as the interior floor as well, was poured and stained by the home owner once the design phase of his project was complete.
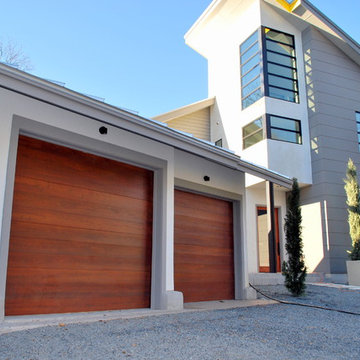
These custom wood doors compliment the fine horizontal lines found throughout the facade of the home. Also their bold stain beautifully contrasts the overall subtle material palette.
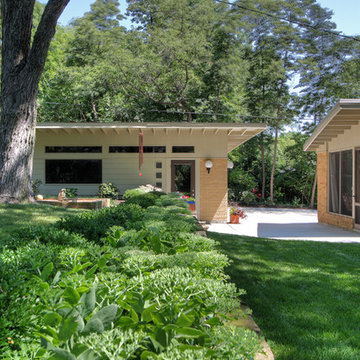
A renowned St. Louis mid-century modern architect's home in St. Louis, MO is now owned by his son, who grew up in the home. The original detached garage was failing.
Mosby architects worked with the architect's original drawings of the home to create a new garage that matched and echoed the style of the home, from roof slope to brick color. This is an example of how gracefully the detached garage echoes the features of the screen porch the architect added to his home in the 1960s.
Photos by Mosby Building Arts.
Contemporary Garage and Granny Flat Design Ideas
1


