Contemporary Hallway Design Ideas with Beige Walls
Refine by:
Budget
Sort by:Popular Today
121 - 140 of 2,974 photos
Item 1 of 3
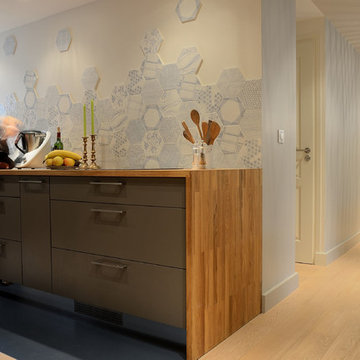
Oz by cath
Design ideas for a large contemporary hallway in Paris with beige walls and light hardwood floors.
Design ideas for a large contemporary hallway in Paris with beige walls and light hardwood floors.
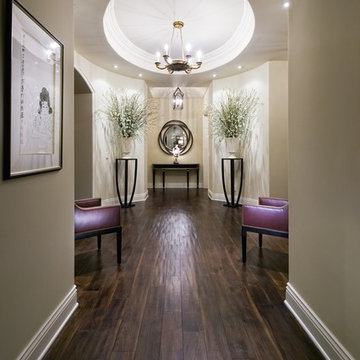
This is an example of a contemporary hallway in Los Angeles with beige walls, dark hardwood floors and brown floor.
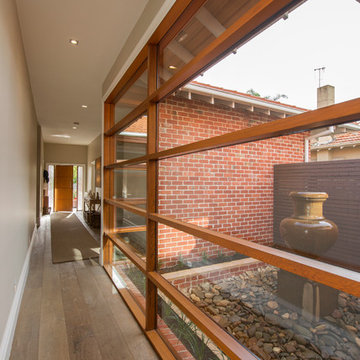
Design ideas for a contemporary hallway in Melbourne with beige walls and medium hardwood floors.
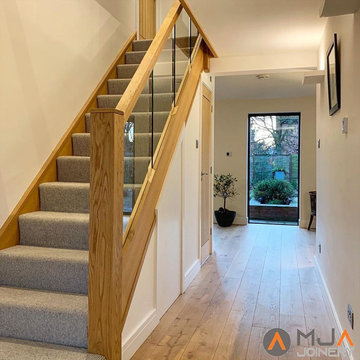
This staircase refurbishment working alongside saw the removal of the existing balustrade whilst retaining the existing newel post. New solid oak wrapped newel posts were created. A bracket less system for holding the toughened glass in place.
A huge transformation and a fantastic feature for the entrance of this modest family home.
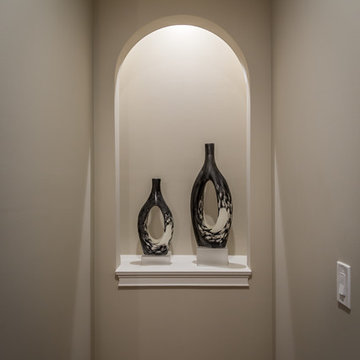
Arched niche with trim
Design ideas for a large contemporary hallway with beige walls, carpet and beige floor.
Design ideas for a large contemporary hallway with beige walls, carpet and beige floor.
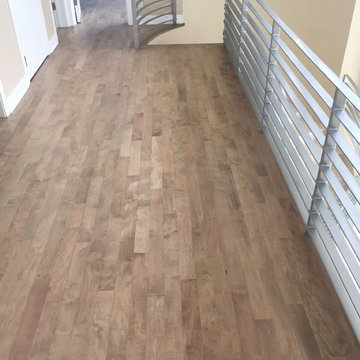
This is an example of a mid-sized contemporary hallway in Orange County with beige walls and light hardwood floors.
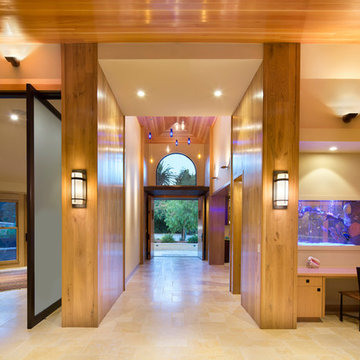
The entryway has impressive cathedral ceilings from vertical grain Douglas Fir. The entry lights are an artistic combination of blue and clear glass pendants. The walls are French oak with built in nooks for art display. The doors are double entry from Rift Sawn White Oak.
There is a built in desk with a built in custom aquarium that creates a view between the living room and dining room.
Two large, frosted glass pivot doors open into a separate office and play room.
(Photo by: Bernard Andre)
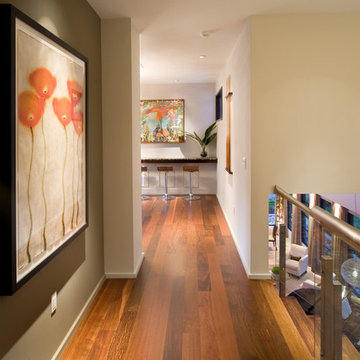
Amaryllis is almost beyond description; the entire back of the home opens seamlessly to a gigantic covered entertainment lanai and can only be described as a visual testament to the indoor/outdoor aesthetic which is commonly a part of our designs. This home includes four bedrooms, six full bathrooms, and two half bathrooms. Additional features include a theatre room, a separate private spa room near the swimming pool, a very large open kitchen, family room, and dining spaces that coupled with a huge master suite with adjacent flex space. The bedrooms and bathrooms upstairs flank a large entertaining space which seamlessly flows out to the second floor lounge balcony terrace. Outdoor entertaining will not be a problem in this home since almost every room on the first floor opens to the lanai and swimming pool. 4,516 square feet of air conditioned space is enveloped in the total square footage of 6,417 under roof area.
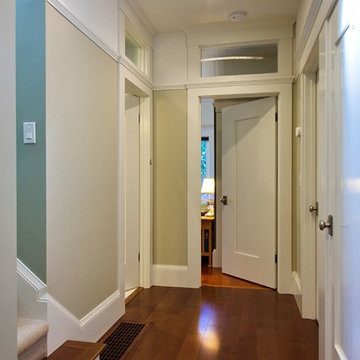
We opened up the hallway and added these doors and transoms to help spread natural and artificia lighting. 4" LED down lights. Photo by Sunny Grewal
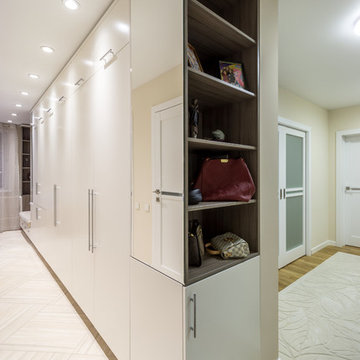
Дизайн проект квартиры в доме типовой серии П-44. Встроенные шкафы являются продолжением и единой композицией с кухней. Зеркала на фасадах увеличивают пространство и расширяют коридор. Вся мебель выполнена на заказ и по эскизам дизайнера. Автор проекта: Уфимцева Анастасия.
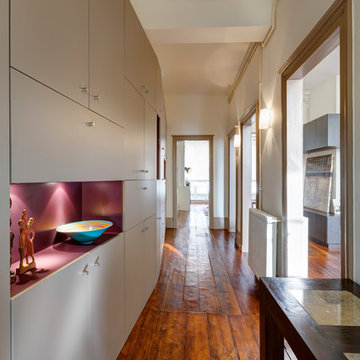
Eric Boulomier
Photo of a mid-sized contemporary hallway in Bordeaux with beige walls and medium hardwood floors.
Photo of a mid-sized contemporary hallway in Bordeaux with beige walls and medium hardwood floors.
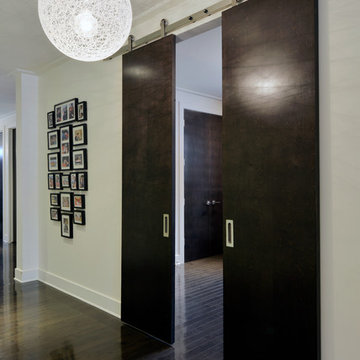
Gordon King Photography
This is an example of a contemporary hallway in Ottawa with beige walls, dark hardwood floors and black floor.
This is an example of a contemporary hallway in Ottawa with beige walls, dark hardwood floors and black floor.
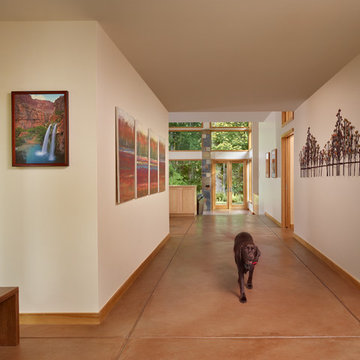
Ben Benshneider
This is an example of a contemporary hallway in Seattle with beige walls and orange floor.
This is an example of a contemporary hallway in Seattle with beige walls and orange floor.
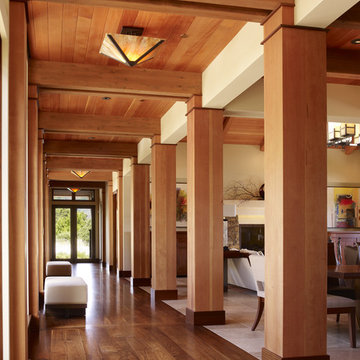
Who says green and sustainable design has to look like it? Designed to emulate the owner’s favorite country club, this fine estate home blends in with the natural surroundings of it’s hillside perch, and is so intoxicatingly beautiful, one hardly notices its numerous energy saving and green features.
Durable, natural and handsome materials such as stained cedar trim, natural stone veneer, and integral color plaster are combined with strong horizontal roof lines that emphasize the expansive nature of the site and capture the “bigness” of the view. Large expanses of glass punctuated with a natural rhythm of exposed beams and stone columns that frame the spectacular views of the Santa Clara Valley and the Los Gatos Hills.
A shady outdoor loggia and cozy outdoor fire pit create the perfect environment for relaxed Saturday afternoon barbecues and glitzy evening dinner parties alike. A glass “wall of wine” creates an elegant backdrop for the dining room table, the warm stained wood interior details make the home both comfortable and dramatic.
The project’s energy saving features include:
- a 5 kW roof mounted grid-tied PV solar array pays for most of the electrical needs, and sends power to the grid in summer 6 year payback!
- all native and drought-tolerant landscaping reduce irrigation needs
- passive solar design that reduces heat gain in summer and allows for passive heating in winter
- passive flow through ventilation provides natural night cooling, taking advantage of cooling summer breezes
- natural day-lighting decreases need for interior lighting
- fly ash concrete for all foundations
- dual glazed low e high performance windows and doors
Design Team:
Noel Cross+Architects - Architect
Christopher Yates Landscape Architecture
Joanie Wick – Interior Design
Vita Pehar - Lighting Design
Conrado Co. – General Contractor
Marion Brenner – Photography
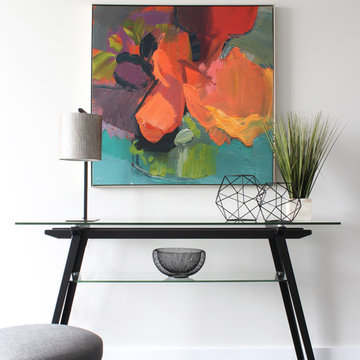
Interior design: ZWADA home - Don Zwarych and Kyo Sada
Photography: Kyo Sada
Design ideas for a mid-sized contemporary hallway in Vancouver with dark hardwood floors, brown floor and beige walls.
Design ideas for a mid-sized contemporary hallway in Vancouver with dark hardwood floors, brown floor and beige walls.
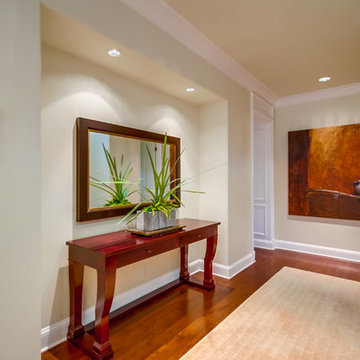
Photo of a large contemporary hallway in San Diego with beige walls, dark hardwood floors and brown floor.
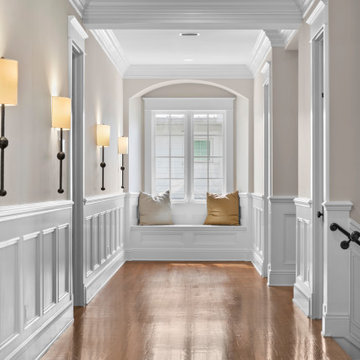
For the spacious living room, we ensured plenty of comfortable seating with luxe furnishings for the sophisticated appeal. We added two elegant leather chairs with muted brass accents and a beautiful center table in similar accents to complement the chairs. A tribal artwork strategically placed above the fireplace makes for a great conversation starter at family gatherings. In the large dining area, we chose a wooden dining table with modern chairs and a statement lighting fixture that creates a sharp focal point. A beautiful round mirror on the rear wall creates an illusion of vastness in the dining area. The kitchen has a beautiful island with stunning countertops and plenty of work area to prepare delicious meals for the whole family. Built-in appliances and a cooking range add a sophisticated appeal to the kitchen. The home office is designed to be a space that ensures plenty of productivity and positive energy. We added a rust-colored office chair, a sleek glass table, muted golden decor accents, and natural greenery to create a beautiful, earthy space.
---
Project designed by interior design studio Home Frosting. They serve the entire Tampa Bay area including South Tampa, Clearwater, Belleair, and St. Petersburg.
For more about Home Frosting, see here: https://homefrosting.com/
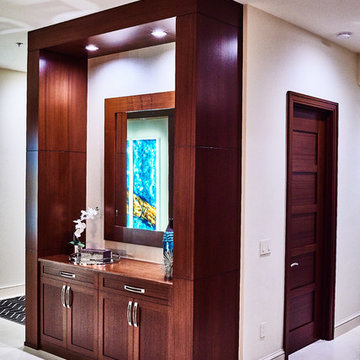
**American Property Awards Winner**
This 6k sqft waterfront condominium was completely gutted and renovated with a keen eye for detail.
We added exquisite mahogany millwork that exudes warmth and character while elevating the space with depth and dimension.
The kitchen and bathroom renovations were executed with exceptional craftsmanship and an unwavering commitment to quality. Every detail was carefully considered, and only the finest materials were used, resulting in stunning show-stopping spaces.
Nautical elements were added with stunning glass accessories that mimic sea glass treasures, complementing the home's stunning water views. The carefully curated furnishings were chosen for comfort and sophistication.
RaRah Photo
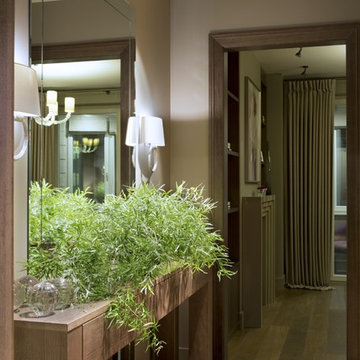
В этой необычной квартире была весьма оригинальная планировка - закругленные наружные стены, четыре колонны в гостиной. В ходе эскизной работы было принято решение широко использовать дерево в отделке. Декоратором были спроектированы столярные изделия: стеновые панели, двери и порталы, кухня, гардеробные комнаты, тумбы в санузлах, а также книжные, обеденный, рабочий и журнальные столы. Изделия изготовили наши столяры. Для пола был выбран массив дуба. Специально для этой квартиры были написаны картины московской художницей Ольгой Абрамовой. Ремонт был завершен за 9 месяцев, а сейчас квартира радует хозяев продуманным гармоничным пространством. Подробный отчет о проекте опубликован в сентябрьском номере Мезонин (09/2014 №164 стр. 70-79)
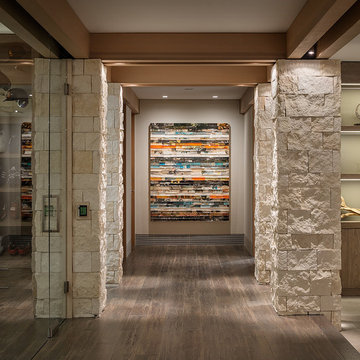
Karyn Millet
Inspiration for a contemporary hallway in Orange County with beige walls.
Inspiration for a contemporary hallway in Orange County with beige walls.
Contemporary Hallway Design Ideas with Beige Walls
7