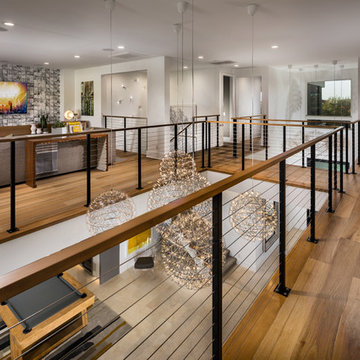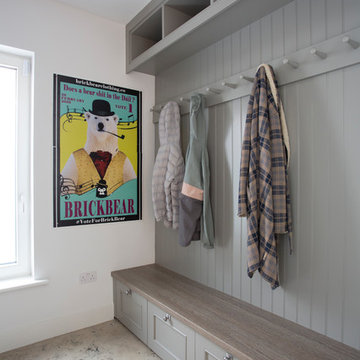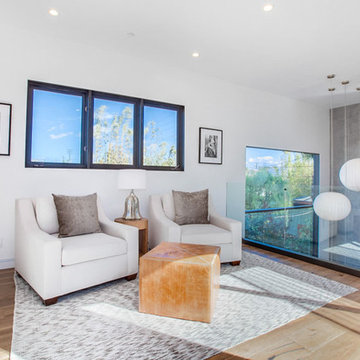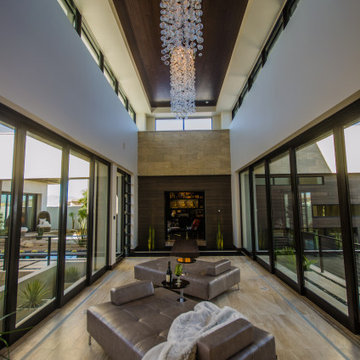Contemporary Hallway Design Ideas with White Walls
Refine by:
Budget
Sort by:Popular Today
141 - 160 of 10,753 photos
Item 1 of 3
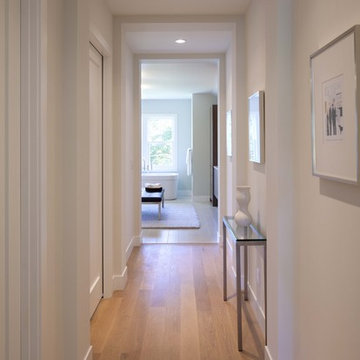
This is an example of a contemporary hallway in Minneapolis with white walls and medium hardwood floors.
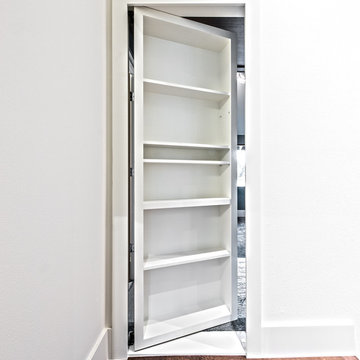
Design ideas for a mid-sized contemporary hallway in Seattle with white walls, dark hardwood floors and brown floor.
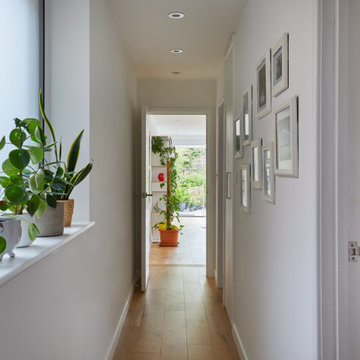
This is an example of a mid-sized contemporary hallway in London with white walls, light hardwood floors and brown floor.

The pathways in your home deserve just as much attention as the rooms themselves. This bedroom hallway is a spine that connects the public spaces to the private areas. It was designed six-feet wide, so the artwork can be appreciated and not just passed by, and is enhanced with a commercial track lighting system integrated into its eight-foot ceiling. | Photography by Atlantic Archives
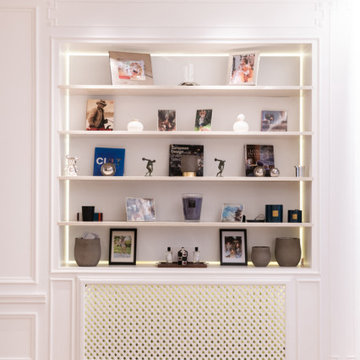
This project is the result of research and work lasting several months. This magnificent Haussmannian apartment will inspire you if you are looking for refined and original inspiration.
Here the lights are decorative objects in their own right. Sometimes they take the form of a cloud in the children's room, delicate bubbles in the parents' or floating halos in the living rooms.
The majestic kitchen completely hugs the long wall. It is a unique creation by eggersmann by Paul & Benjamin. A very important piece for the family, it has been designed both to allow them to meet and to welcome official invitations.
The master bathroom is a work of art. There is a minimalist Italian stone shower. Wood gives the room a chic side without being too conspicuous. It is the same wood used for the construction of boats: solid, noble and above all waterproof.
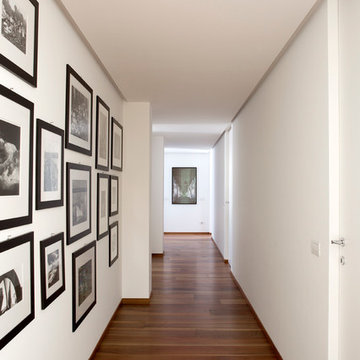
Fotografo Helenio Barbetta
Photo of a mid-sized contemporary hallway in Florence with white walls and dark hardwood floors.
Photo of a mid-sized contemporary hallway in Florence with white walls and dark hardwood floors.
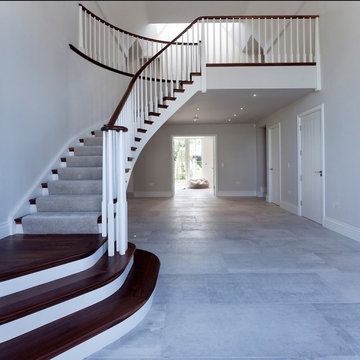
Working with & alongside the Award Winning Janey Butler Interiors, on this fabulous Country House Renovation. The 10,000 sq ft House, in a beautiful elevated position in glorious open countryside, was very dated, cold and drafty. A major Renovation programme was undertaken as well as achieving Planning Permission to extend the property, demolish and move the garage, create a new sweeping driveway and to create a stunning Skyframe Swimming Pool Extension on the garden side of the House. This first phase of this fabulous project was to fully renovate the existing property as well as the two large Extensions creating a new stunning Entrance Hall and back door entrance. The stunning Vaulted Entrance Hall area with arched Millenium Windows and Doors and an elegant Helical Staircase with solid Walnut Handrail and treads. Gorgeous large format Porcelain Tiles which followed through into the open plan look & feel of the new homes interior. John Cullen floor lighting and metal Lutron face plates and switches. Gorgeous Farrow and Ball colour scheme throughout the whole house. This beautiful elegant Entrance Hall is now ready for a stunning Lighting sculpture to take centre stage in the Entrance Hallway as well as elegant furniture. More progress images to come of this wonderful homes transformation coming soon. Images by Andy Marshall
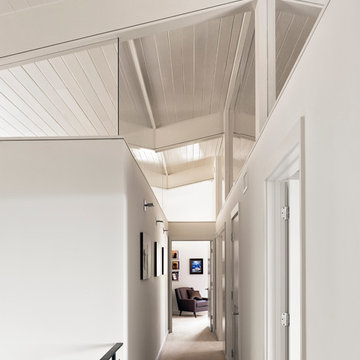
Casey Dunn Photography
Inspiration for a mid-sized contemporary hallway in Austin with white walls and carpet.
Inspiration for a mid-sized contemporary hallway in Austin with white walls and carpet.
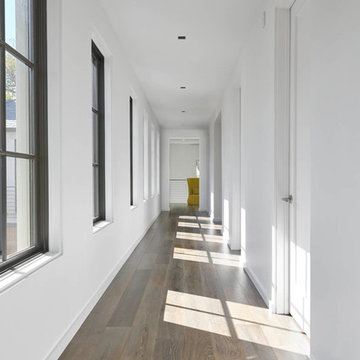
Photo of a mid-sized contemporary hallway in Dallas with white walls and dark hardwood floors.
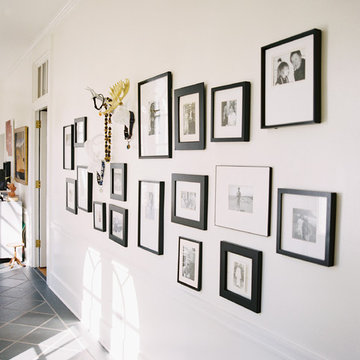
Landon Jacob Photography
www.landonjacob.com
Inspiration for a mid-sized contemporary hallway in Other with white walls and ceramic floors.
Inspiration for a mid-sized contemporary hallway in Other with white walls and ceramic floors.
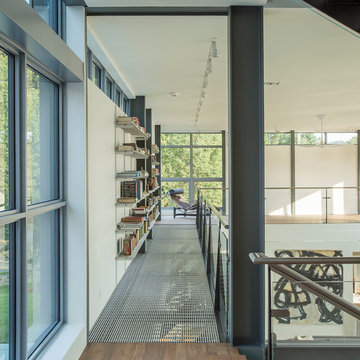
photos by Matthew Williams
This is an example of a large contemporary hallway in New York with white walls and dark hardwood floors.
This is an example of a large contemporary hallway in New York with white walls and dark hardwood floors.
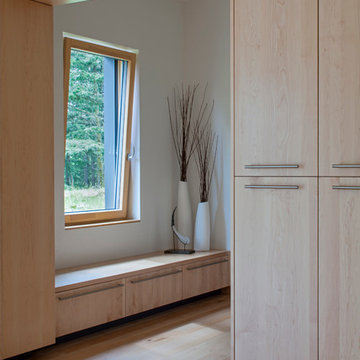
This prefabricated 1,800 square foot Certified Passive House is designed and built by The Artisans Group, located in the rugged central highlands of Shaw Island, in the San Juan Islands. It is the first Certified Passive House in the San Juans, and the fourth in Washington State. The home was built for $330 per square foot, while construction costs for residential projects in the San Juan market often exceed $600 per square foot. Passive House measures did not increase this projects’ cost of construction.
The clients are retired teachers, and desired a low-maintenance, cost-effective, energy-efficient house in which they could age in place; a restful shelter from clutter, stress and over-stimulation. The circular floor plan centers on the prefabricated pod. Radiating from the pod, cabinetry and a minimum of walls defines functions, with a series of sliding and concealable doors providing flexible privacy to the peripheral spaces. The interior palette consists of wind fallen light maple floors, locally made FSC certified cabinets, stainless steel hardware and neutral tiles in black, gray and white. The exterior materials are painted concrete fiberboard lap siding, Ipe wood slats and galvanized metal. The home sits in stunning contrast to its natural environment with no formal landscaping.
Photo Credit: Art Gray
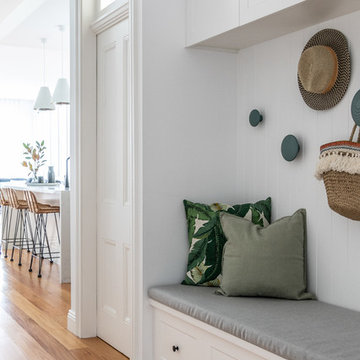
Off the Richter Creative
Inspiration for a contemporary hallway in Sydney with white walls and light hardwood floors.
Inspiration for a contemporary hallway in Sydney with white walls and light hardwood floors.
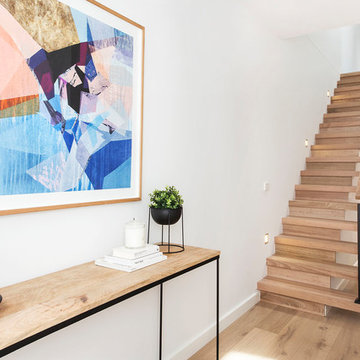
Photo of a contemporary hallway in Melbourne with white walls, light hardwood floors and brown floor.
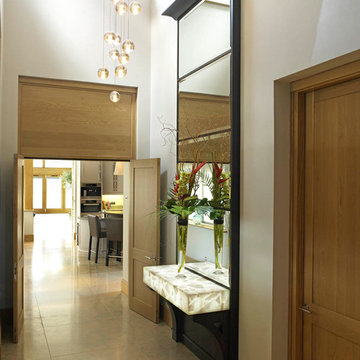
David Parmiter
This is an example of a large contemporary hallway in Other with white walls.
This is an example of a large contemporary hallway in Other with white walls.
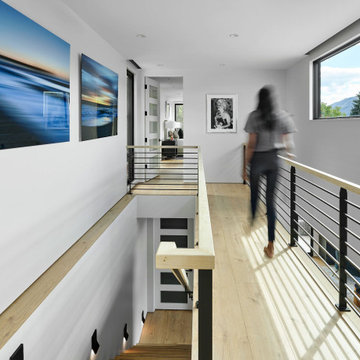
A bridge leading to upper level bedrooms has a panoramic view of Mount Sopris while leading natural light to the kitchen below.
Inspiration for a large contemporary hallway in Denver with white walls, light hardwood floors and brown floor.
Inspiration for a large contemporary hallway in Denver with white walls, light hardwood floors and brown floor.
Contemporary Hallway Design Ideas with White Walls
8
