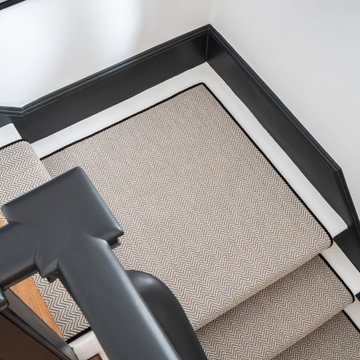Contemporary Hallway Design Ideas with White Walls
Refine by:
Budget
Sort by:Popular Today
101 - 120 of 10,758 photos
Item 1 of 3

This is an example of a mid-sized contemporary hallway in Tampa with white walls, concrete floors, grey floor and timber.
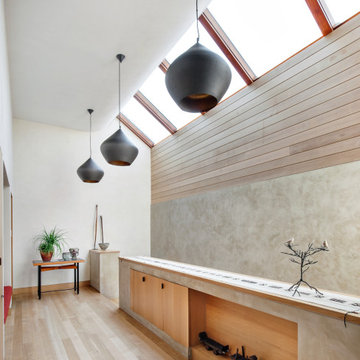
Hallway
Design ideas for a contemporary hallway in New York with white walls, light hardwood floors, beige floor and wood walls.
Design ideas for a contemporary hallway in New York with white walls, light hardwood floors, beige floor and wood walls.
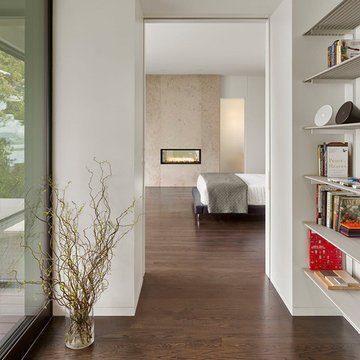
Cesar Rubio Photography
Mid-sized contemporary hallway in San Francisco with white walls, dark hardwood floors and brown floor.
Mid-sized contemporary hallway in San Francisco with white walls, dark hardwood floors and brown floor.
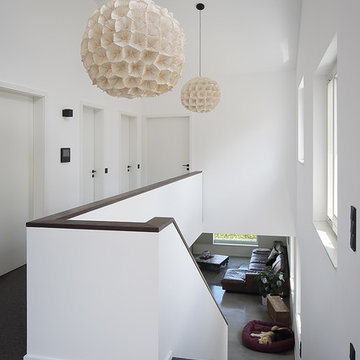
(c) RADON photography / Norman Radon
This is an example of a mid-sized contemporary hallway in Stuttgart with white walls, carpet and black floor.
This is an example of a mid-sized contemporary hallway in Stuttgart with white walls, carpet and black floor.
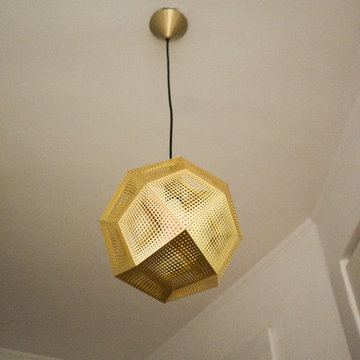
Liadesign
Design ideas for a small contemporary hallway in Milan with white walls, medium hardwood floors and brown floor.
Design ideas for a small contemporary hallway in Milan with white walls, medium hardwood floors and brown floor.
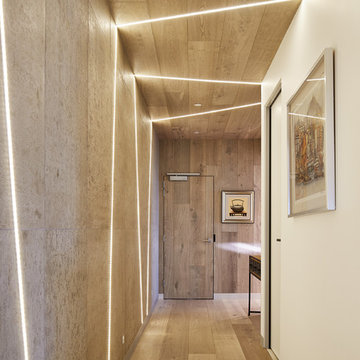
Peter Bennetts
Mid-sized contemporary hallway in Melbourne with white walls, medium hardwood floors and brown floor.
Mid-sized contemporary hallway in Melbourne with white walls, medium hardwood floors and brown floor.
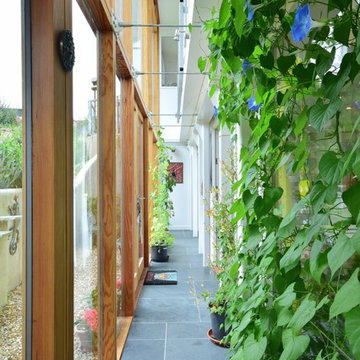
The sunspace in this buiding heats the home and helps reduce heating bills. New build in Porthcothan, Cornwall
Inspiration for a contemporary hallway in Cornwall with white walls.
Inspiration for a contemporary hallway in Cornwall with white walls.
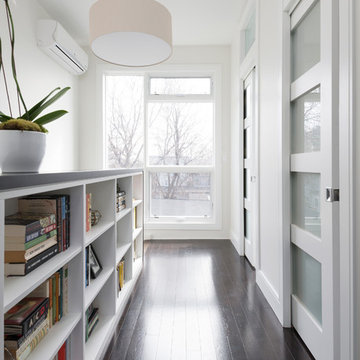
Ryan Fung
Photo of a mid-sized contemporary hallway in Toronto with white walls and dark hardwood floors.
Photo of a mid-sized contemporary hallway in Toronto with white walls and dark hardwood floors.
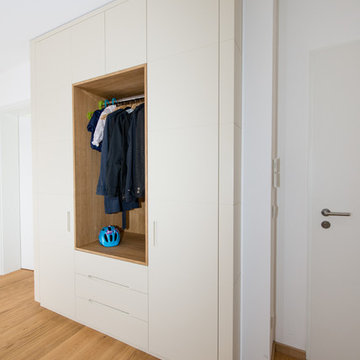
Garderobeschrank mit Drehtüren MDF RAL 1013 cremeweiß lackiert.
Die Fronten sind aus optischen Gründen mit 2,5 mm tiefen Quernuten versehen
Der offene Teil wurde in Eiche furniert ausgeführt und ist insgesamt 60 cm tief.
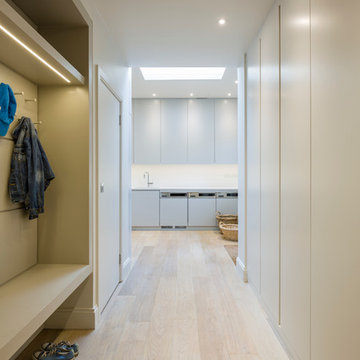
Gareth Gardner
Inspiration for a contemporary hallway in London with white walls and light hardwood floors.
Inspiration for a contemporary hallway in London with white walls and light hardwood floors.
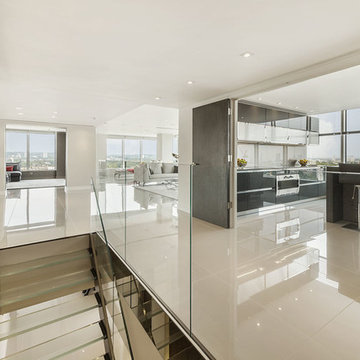
The polished China Clay porcelain floor tiles from the Mono collection perfectly compliment the high gloss, glass and natural materials that are a feature of the hallway and landing of this stunning London penthouse apartment.
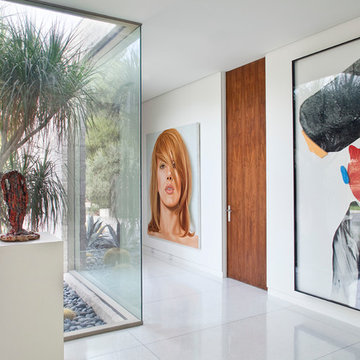
James Ray Spahn
Photo of a contemporary hallway in Los Angeles with white walls.
Photo of a contemporary hallway in Los Angeles with white walls.
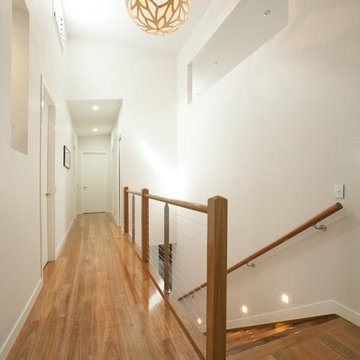
Inspiration for a large contemporary hallway in Brisbane with white walls and medium hardwood floors.
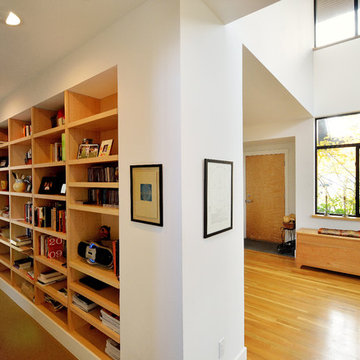
The library is a hallway is the connection to the living room and reading area and a simple filter from the entry.
Photo by: Joe Iano
Photo of a large contemporary hallway in Seattle with white walls, medium hardwood floors and yellow floor.
Photo of a large contemporary hallway in Seattle with white walls, medium hardwood floors and yellow floor.
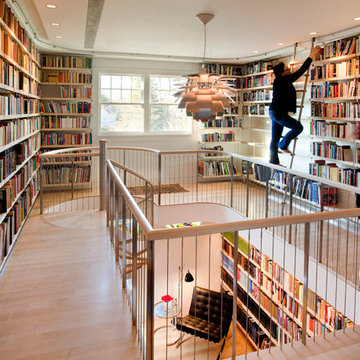
Having been neglected for nearly 50 years, this home was rescued by new owners who sought to restore the home to its original grandeur. Prominently located on the rocky shoreline, its presence welcomes all who enter into Marblehead from the Boston area. The exterior respects tradition; the interior combines tradition with a sparse respect for proportion, scale and unadorned beauty of space and light.
This project was featured in Design New England Magazine.
http://bit.ly/SVResurrection
Photo Credit: Eric Roth
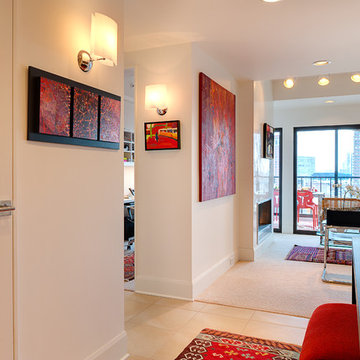
Photo Credit: Scott Amundson
Design ideas for a contemporary hallway in Minneapolis with white walls.
Design ideas for a contemporary hallway in Minneapolis with white walls.
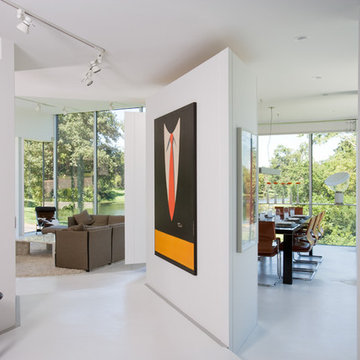
For this house “contextual” means focusing the good view and taking the bad view out of focus. In order to accomplish this, the form of the house was inspired by horse blinders. Conceived as two tubes with directed views, one tube is for entertaining and the other one for sleeping. Directly across the street from the house is a lake, “the good view.” On all other sides of the house are neighbors of very close proximity which cause privacy issues and unpleasant views – “the bad view.” Thus the sides and rear are mostly solid in order to block out the less desirable views and the front is completely transparent in order to frame and capture the lake – “horse blinders.” There are several sustainable features in the house’s detailing. The entire structure is made of pre-fabricated recycled steel and concrete. Through the extensive use of high tech and super efficient glass, both as windows and clerestories, there is no need for artificial light during the day. The heating for the building is provided by a radiant system composed of several hundred feet of tubes filled with hot water embedded into the concrete floors. The façade is made up of composite board that is held away from the skin in order to create ventilated façade. This ventilation helps to control the temperature of the building envelope and a more stable temperature indoors. Photo Credit: Alistair Tutton
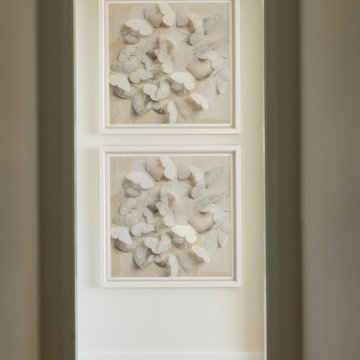
An exhilarating shift from a suburban traditional family home to a modern, high-rise condominium. We were excited to start with a clean slate and designed this 3,500sf space, transitioning this client into their next chapter. The overall color palette embraces a calm and serene aesthetic, while the furnishings and appointments ensure inviting spaces throughout the unit. Special details were strategically infused such as contrast chair back fabric, accent wall coverings, designer light fixtures, unique sculptures and no shortage of custom details on the furnishings, uniquely tailored to the customer. This luxury, high-rise condo now feels like home.
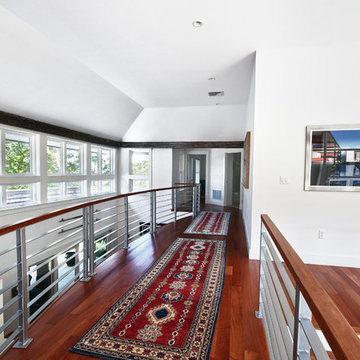
Jon Rolf
Design ideas for a large contemporary hallway in Boston with white walls and medium hardwood floors.
Design ideas for a large contemporary hallway in Boston with white walls and medium hardwood floors.
Contemporary Hallway Design Ideas with White Walls
6
