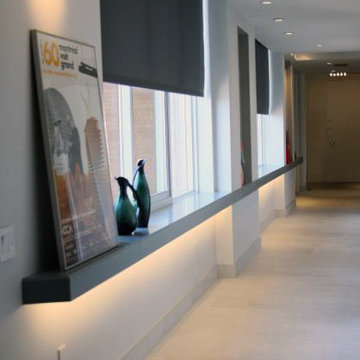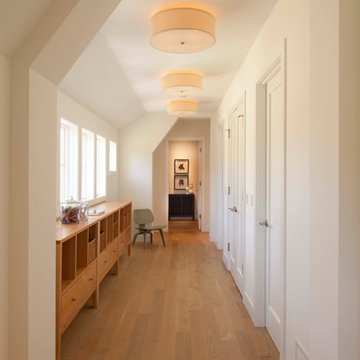Contemporary Hallway Design Ideas with White Walls
Refine by:
Budget
Sort by:Popular Today
81 - 100 of 10,753 photos
Item 1 of 3
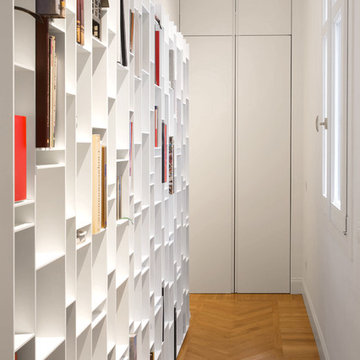
This is an example of a mid-sized contemporary hallway in Milan with white walls and medium hardwood floors.
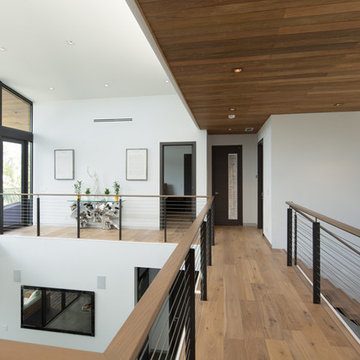
SDH Studio - Architecture and Design
Location: Boca Raton, Florida, USA
Set on a 8800 Sq. Ft. lot in Boca Raton waterway, this contemporary design captures the warmth and hospitality of its owner. A sequence of cantilevering covered terraces provide the stage for outdoor entertaining.
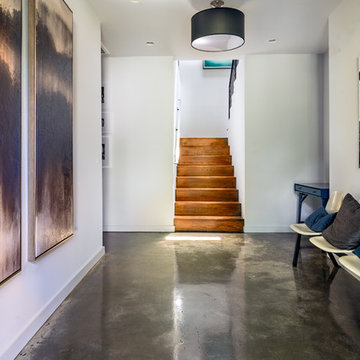
Contemporary Spanish in a Historic East Nashville neighborhood called Little Hollywood.
Building Ideas- Architecture
David Baird Architect
Marcelle Guilbeau Interior Design
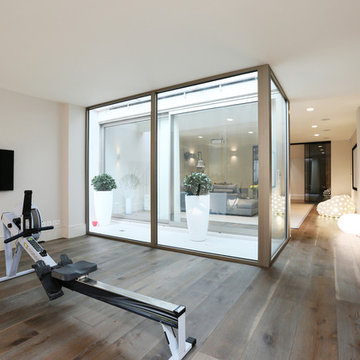
Cheville plank smoked and finished in a metallic oil. The metallic finish reflects the light, so you see different tones at different times of the day, or depending on how the light is hitting it.
The 260mm wide planks accentuate the length and breath of the room space.
The client specified wide plank in the reception room, wide planks in the basement, and clad the staircase in the same wood with a matching nosing. Everything matched perfectly, we offer any design in any colour at Cheville.
Each block is hand finished in a hard wax oil.
Compatible with under floor heating.
Blocks are engineered, tongue and grooved on all 4 sides, supplied pre-finished.
Cheville also finished the bespoke staircase in a matching colour.
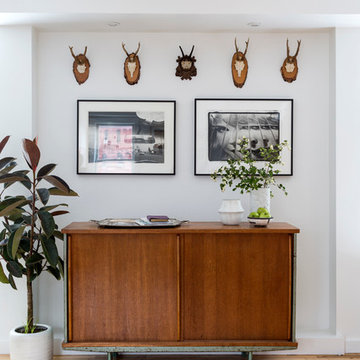
This is an example of a contemporary hallway in New York with white walls and light hardwood floors.
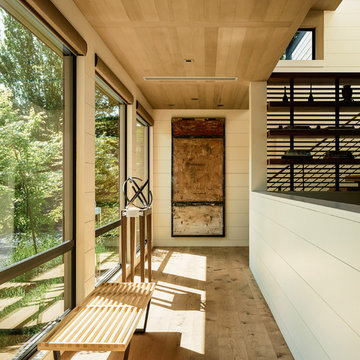
Joe Fletcher
Contemporary hallway in San Francisco with white walls and medium hardwood floors.
Contemporary hallway in San Francisco with white walls and medium hardwood floors.
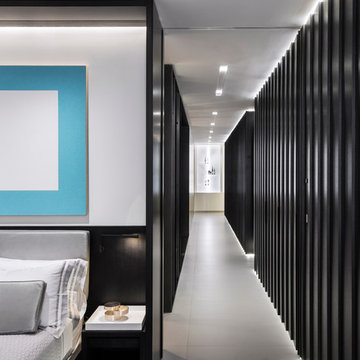
© David Sundberg/Esto
Inspiration for a contemporary hallway in New York with white walls and grey floor.
Inspiration for a contemporary hallway in New York with white walls and grey floor.
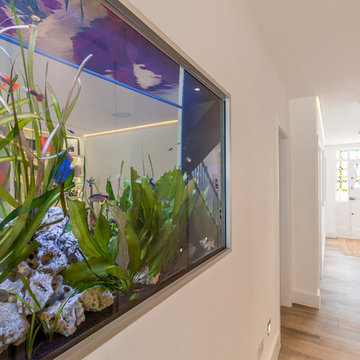
Overview
Whole house refurbishment, double storey wrap around extension and large loft conversion.
The Brief
Create a WOW factor space, add glamour and fun and give the house a street side and garden side, both different.
Our Solution
This project was exciting from the start, the client wanted to entertain in a WOW factor space, have a panoramic view of the garden (which was to be landscaped), add bedrooms and a great master suite.
We had some key elements to introduce such as an aquarium separating two rooms; double height spaces and a gloss kitchen, all of which manifest themselves in the completed scheme.
Architecture is a process taking a schedule of areas, some key desires and needs, mixing the functionality and creating space.
New spaces transform a house making it more valuable, giving it kerb appeal and making it feel like a different building. All of which happened at Ailsa Road.
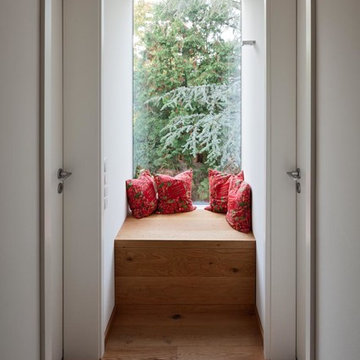
Foto: Thomas Ott
Inspiration for a small contemporary hallway in Frankfurt with white walls and medium hardwood floors.
Inspiration for a small contemporary hallway in Frankfurt with white walls and medium hardwood floors.
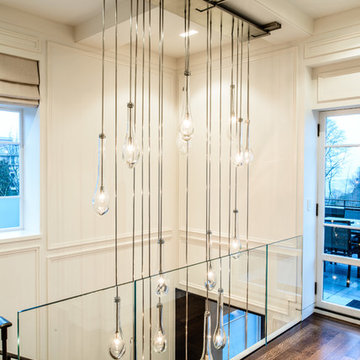
This project is a great example of how to transform a historic architectural home into a very livable and modern aesthetic. The home was completely gutted and reworked. All lighting and furnishings were custom designed for the project by Garret Cord Werner. The interior architecture was also completed by our firm to create interesting balance between old and new.
Please note that due to the volume of inquiries & client privacy regarding our projects we unfortunately do not have the ability to answer basic questions about materials, specifications, construction methods, or paint colors. Thank you for taking the time to review our projects. We look forward to hearing from you if you are considering to hire an architect or interior Designer.
Historic preservation on this project was completed by Stuart Silk.
Andrew Giammarco Photography
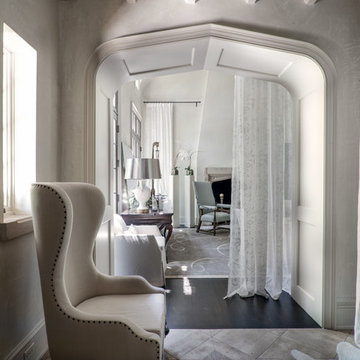
Steven Long Photography
- -
Designer McAlpine Booth & Ferrier Interiors
Design ideas for a contemporary hallway in Nashville with white walls.
Design ideas for a contemporary hallway in Nashville with white walls.
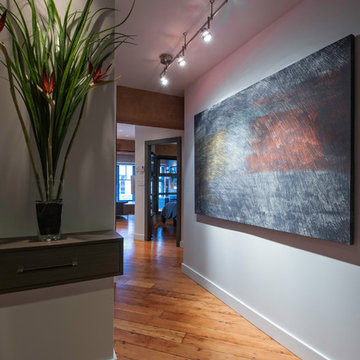
Inspiration for a small contemporary hallway in Vancouver with light hardwood floors and white walls.
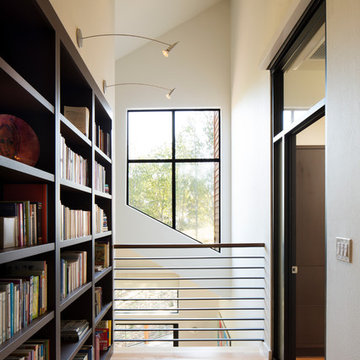
In the hills of San Anselmo in Marin County, this 5,000 square foot existing multi-story home was enlarged to 6,000 square feet with a new dance studio addition with new master bedroom suite and sitting room for evening entertainment and morning coffee. Sited on a steep hillside one acre lot, the back yard was unusable. New concrete retaining walls and planters were designed to create outdoor play and lounging areas with stairs that cascade down the hill forming a wrap-around walkway. The goal was to make the new addition integrate the disparate design elements of the house and calm it down visually. The scope was not to change everything, just the rear façade and some of the side facades.
The new addition is a long rectangular space inserted into the rear of the building with new up-swooping roof that ties everything together. Clad in red cedar, the exterior reflects the relaxed nature of the one acre wooded hillside site. Fleetwood windows and wood patterned tile complete the exterior color material palate.
The sitting room overlooks a new patio area off of the children’s playroom and features a butt glazed corner window providing views filtered through a grove of bay laurel trees. Inside is a television viewing area with wetbar off to the side that can be closed off with a concealed pocket door to the master bedroom. The bedroom was situated to take advantage of these views of the rear yard and the bed faces a stone tile wall with recessed skylight above. The master bath, a driving force for the project, is large enough to allow both of them to occupy and use at the same time.
The new dance studio and gym was inspired for their two daughters and has become a facility for the whole family. All glass, mirrors and space with cushioned wood sports flooring, views to the new level outdoor area and tree covered side yard make for a dramatic turnaround for a home with little play or usable outdoor space previously.
Photo Credit: Paul Dyer Photography.
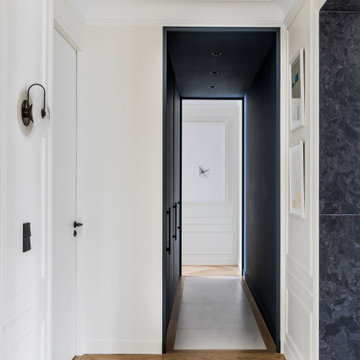
Photo : Romain Ricard
Mid-sized contemporary hallway in Paris with white walls, light hardwood floors, beige floor and decorative wall panelling.
Mid-sized contemporary hallway in Paris with white walls, light hardwood floors, beige floor and decorative wall panelling.
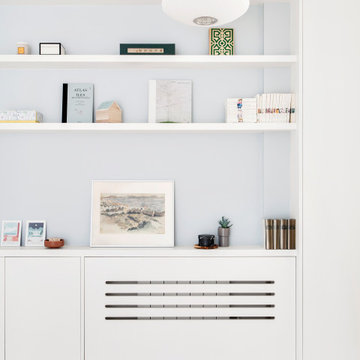
Bibliothèque dans le couloir
cache radiateur
Design ideas for a mid-sized contemporary hallway in Paris with white walls, light hardwood floors and white floor.
Design ideas for a mid-sized contemporary hallway in Paris with white walls, light hardwood floors and white floor.
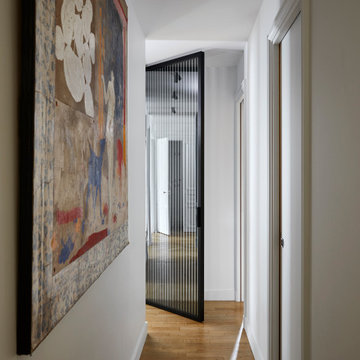
Small contemporary hallway in Paris with white walls, light hardwood floors and brown floor.

GALAXY-Polished Concrete Floor in Semi Gloss sheen finish with Full Stone exposure revealing the customized selection of pebbles & stones within the 32 MPa concrete slab. Customizing your concrete is done prior to pouring concrete with Pre Mix Concrete supplier

This is an example of a mid-sized contemporary hallway in Tampa with white walls, concrete floors, grey floor and timber.
Contemporary Hallway Design Ideas with White Walls
5
