Contemporary Hallway Design Ideas with White Walls
Refine by:
Budget
Sort by:Popular Today
161 - 180 of 10,753 photos
Item 1 of 3
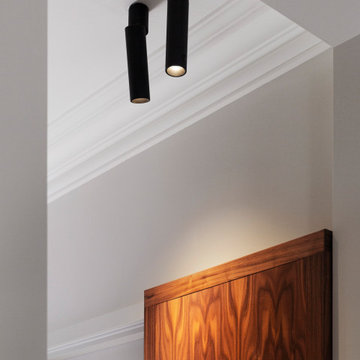
Lighting detail with bedroom joinery appearing within the hall.
Design ideas for a large contemporary hallway in London with white walls.
Design ideas for a large contemporary hallway in London with white walls.
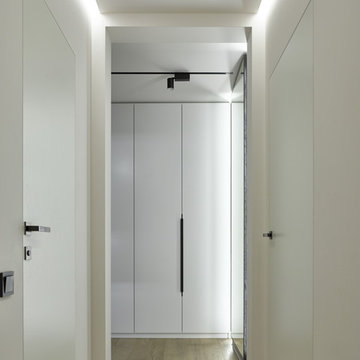
Интерьер коридора.
Встроенные шкафы изготовлены индивидуально по эскизам авторов.
Авторский коллектив : Екатерина Вязьминова, Иван Сельвинский
Фото : Сергей Ананьев
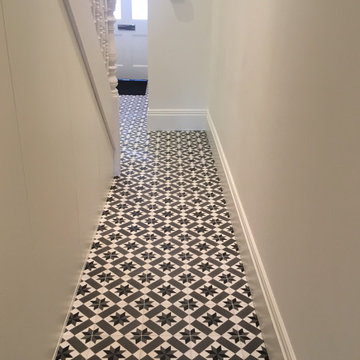
Hall tiled in Mosaic de Sur black and white tiles
Small contemporary hallway with white walls, concrete floors and black floor.
Small contemporary hallway with white walls, concrete floors and black floor.
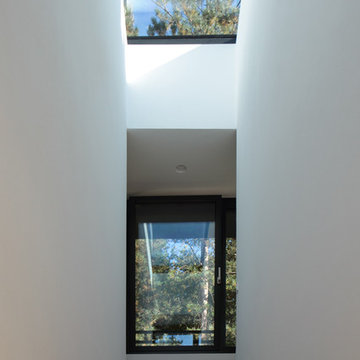
Design ideas for an expansive contemporary hallway in Hanover with white walls, concrete floors and grey floor.
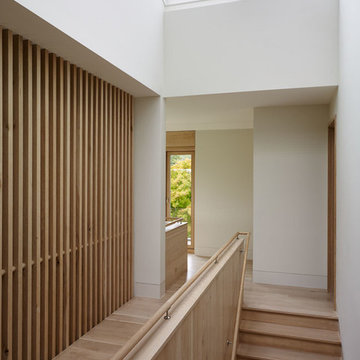
Joshua McHugh
Design ideas for a large contemporary hallway in New York with white walls and light hardwood floors.
Design ideas for a large contemporary hallway in New York with white walls and light hardwood floors.
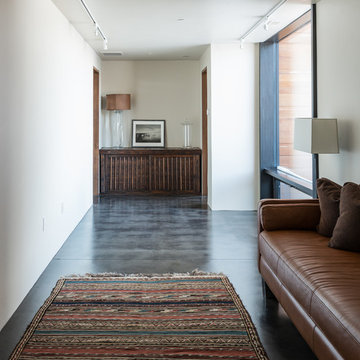
Expansive contemporary hallway in Other with white walls, concrete floors and grey floor.
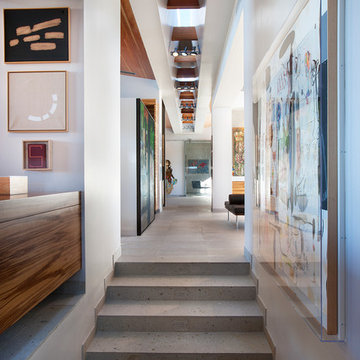
Believe it or not, this award-winning home began as a speculative project. Typically speculative projects involve a rather generic design that would appeal to many in a style that might be loved by the masses. But the project’s developer loved modern architecture and his personal residence was the first project designed by architect C.P. Drewett when Drewett Works launched in 2001. Together, the architect and developer envisioned a fictitious art collector who would one day purchase this stunning piece of desert modern architecture to showcase their magnificent collection.
The primary views from the site were southwest. Therefore, protecting the interior spaces from the southwest sun while making the primary views available was the greatest challenge. The views were very calculated and carefully managed. Every room needed to not only capture the vistas of the surrounding desert, but also provide viewing spaces for the potential collection to be housed within its walls.
The core of the material palette is utilitarian including exposed masonry and locally quarried cantera stone. An organic nature was added to the project through millwork selections including walnut and red gum veneers.
The eventual owners saw immediately that this could indeed become a home for them as well as their magnificent collection, of which pieces are loaned out to museums around the world. Their decision to purchase the home was based on the dimensions of one particular wall in the dining room which was EXACTLY large enough for one particular painting not yet displayed due to its size. The owners and this home were, as the saying goes, a perfect match!
Project Details | Desert Modern for the Magnificent Collection, Estancia, Scottsdale, AZ
Architecture: C.P. Drewett, Jr., AIA, NCARB | Drewett Works, Scottsdale, AZ
Builder: Shannon Construction | Phoenix, AZ
Interior Selections: Janet Bilotti, NCIDQ, ASID | Naples, FL
Custom Millwork: Linear Fine Woodworking | Scottsdale, AZ
Photography: Dino Tonn | Scottsdale, AZ
Awards: 2014 Gold Nugget Award of Merit
Feature Article: Luxe. Interiors and Design. Winter 2015, “Lofty Exposure”
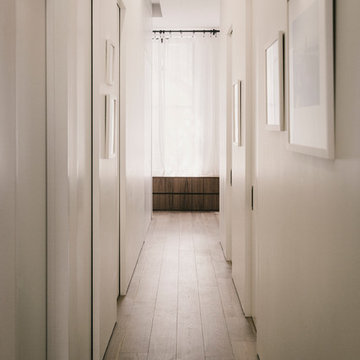
Daniel Shea
Inspiration for a mid-sized contemporary hallway in New York with white walls and medium hardwood floors.
Inspiration for a mid-sized contemporary hallway in New York with white walls and medium hardwood floors.
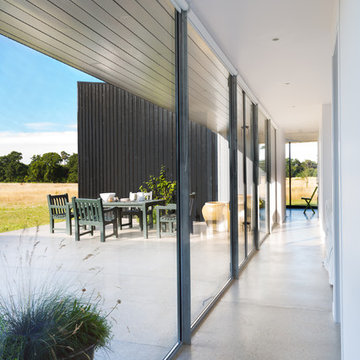
Paul Craig ©Paul Craig 2014 All Rights Reserved. Architect: Charles Barclay Architects
Inspiration for a mid-sized contemporary hallway in London with white walls.
Inspiration for a mid-sized contemporary hallway in London with white walls.
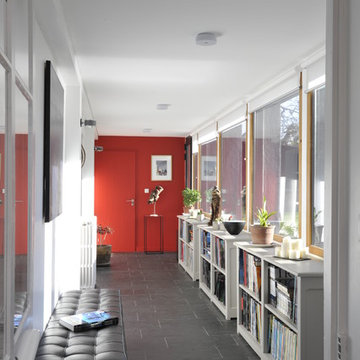
Maison et Travaux
sol en dalles ardoises
Large contemporary hallway in Rennes with white walls and slate floors.
Large contemporary hallway in Rennes with white walls and slate floors.
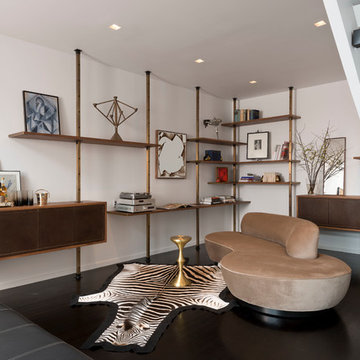
Design ideas for a large contemporary hallway in New York with white walls, dark hardwood floors and brown floor.
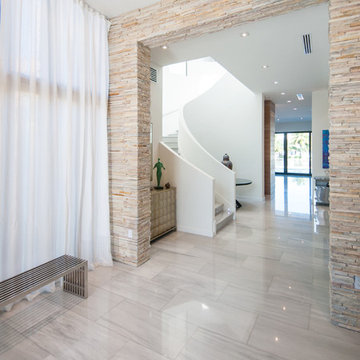
Colonial White marble floor
Piave Splitface quartzite archway
Photo of a contemporary hallway in Miami with white walls, marble floors and beige floor.
Photo of a contemporary hallway in Miami with white walls, marble floors and beige floor.
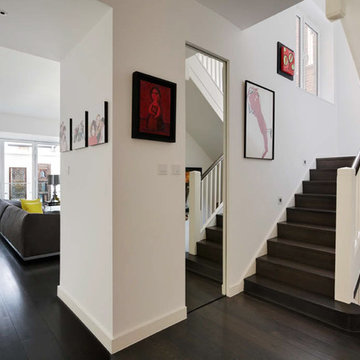
New polished grey-lacquered oak boards (on piped underfloor heating) add a touch of glamour and help lead the eye to the living room and the antique Indian timber panels in the rear garden.
The original staircase to the upper floors has been clad in matching timber and has been extended down to the new basement. The mirrored panel slides open to access the cloakroom.
Photographer: Bruce Hemming
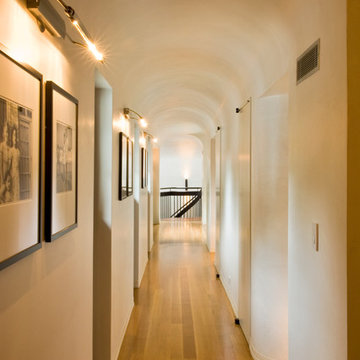
Photo Credit: Randall Perry
Inspiration for a mid-sized contemporary hallway in New York with white walls, medium hardwood floors and brown floor.
Inspiration for a mid-sized contemporary hallway in New York with white walls, medium hardwood floors and brown floor.
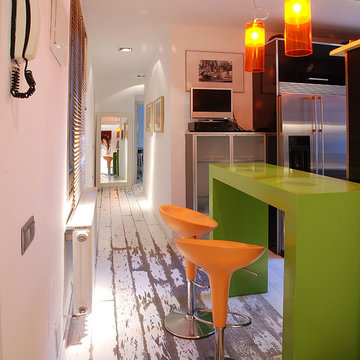
Breakfast bar separates the kitchen from the entrance of the apartment. Bar made of lacquered wood green. Swivel stools "Bombo" of Magis. Wooden floor made of white lacquered oak aging. Kartell Hanging Lamps.
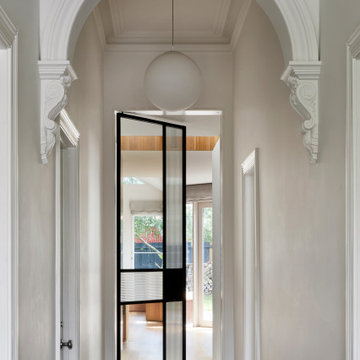
Brunswick Parlour transforms a Victorian cottage into a hard-working, personalised home for a family of four.
Our clients loved the character of their Brunswick terrace home, but not its inefficient floor plan and poor year-round thermal control. They didn't need more space, they just needed their space to work harder.
The front bedrooms remain largely untouched, retaining their Victorian features and only introducing new cabinetry. Meanwhile, the main bedroom’s previously pokey en suite and wardrobe have been expanded, adorned with custom cabinetry and illuminated via a generous skylight.
At the rear of the house, we reimagined the floor plan to establish shared spaces suited to the family’s lifestyle. Flanked by the dining and living rooms, the kitchen has been reoriented into a more efficient layout and features custom cabinetry that uses every available inch. In the dining room, the Swiss Army Knife of utility cabinets unfolds to reveal a laundry, more custom cabinetry, and a craft station with a retractable desk. Beautiful materiality throughout infuses the home with warmth and personality, featuring Blackbutt timber flooring and cabinetry, and selective pops of green and pink tones.
The house now works hard in a thermal sense too. Insulation and glazing were updated to best practice standard, and we’ve introduced several temperature control tools. Hydronic heating installed throughout the house is complemented by an evaporative cooling system and operable skylight.
The result is a lush, tactile home that increases the effectiveness of every existing inch to enhance daily life for our clients, proving that good design doesn’t need to add space to add value.
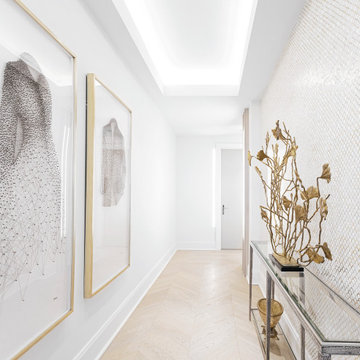
Inspiration for a contemporary hallway in Montreal with white walls, light hardwood floors, beige floor and wallpaper.
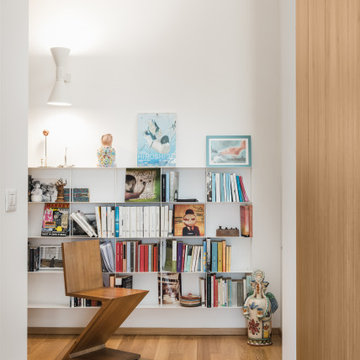
Dettaglio della parete di fondo del corridoio che ospita la libreria Krossing di Kriptonite e la Zig Zag Chair di Rietveld.
Photo of an expansive contemporary hallway in Rome with white walls, light hardwood floors and brown floor.
Photo of an expansive contemporary hallway in Rome with white walls, light hardwood floors and brown floor.
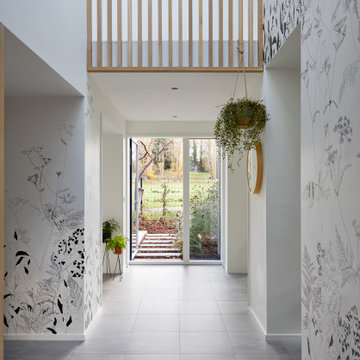
Photo of a large contemporary hallway in Nantes with white walls, grey floor and wallpaper.
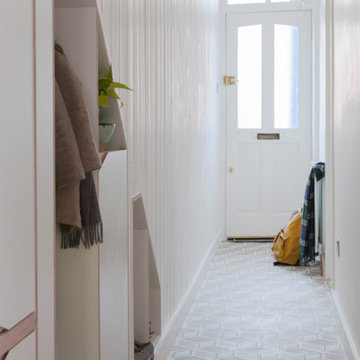
The narrow existing hallway opens out into a new generous communal kitchen, dining and living area with views to the garden. This living space flows around the bedrooms with loosely defined areas for cooking, sitting, eating.
Contemporary Hallway Design Ideas with White Walls
9