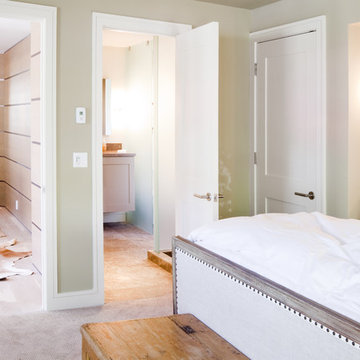White Doors 678 Contemporary Home Design Photos
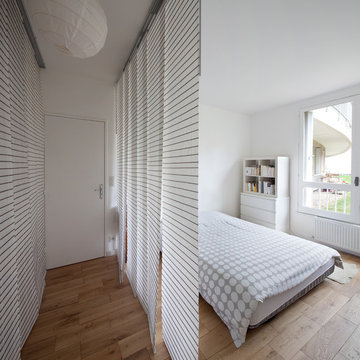
Milène Servelle
Design ideas for a mid-sized contemporary master bedroom in Paris with white walls, light hardwood floors, no fireplace and beige floor.
Design ideas for a mid-sized contemporary master bedroom in Paris with white walls, light hardwood floors, no fireplace and beige floor.
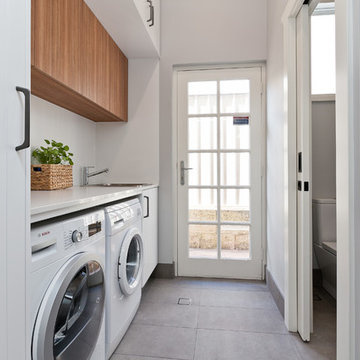
Inspiration for a small contemporary galley dedicated laundry room in Perth with a drop-in sink, white cabinets, quartz benchtops, grey walls, porcelain floors, a side-by-side washer and dryer, grey floor, white benchtop and flat-panel cabinets.
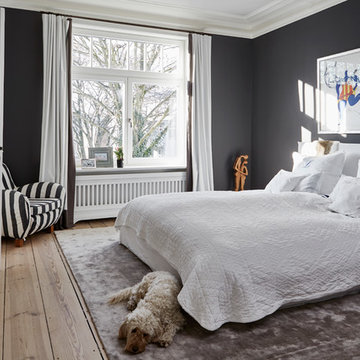
Nina Struwe Photography
Large contemporary master bedroom in Hamburg with black walls, a standard fireplace, a wood fireplace surround, brown floor and medium hardwood floors.
Large contemporary master bedroom in Hamburg with black walls, a standard fireplace, a wood fireplace surround, brown floor and medium hardwood floors.
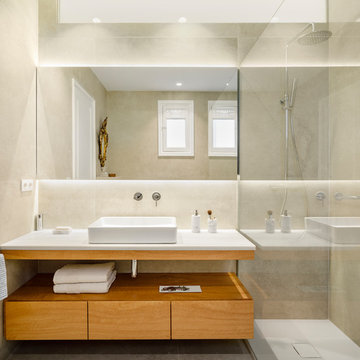
Design ideas for a contemporary 3/4 bathroom in Barcelona with medium wood cabinets, an open shower, beige tile, porcelain tile, beige walls, porcelain floors, grey floor, an open shower, white benchtops, flat-panel cabinets and a vessel sink.
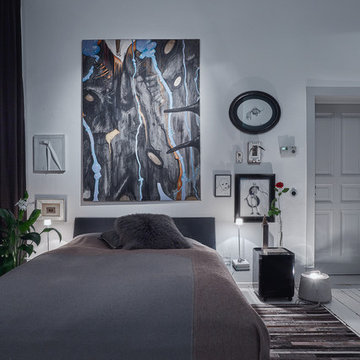
Mid-sized contemporary master bedroom in Berlin with white walls, light hardwood floors and white floor.
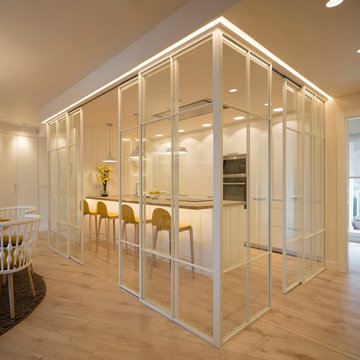
Proyecto de decoración, dirección y ejecución de obra: Sube Interiorismo www.subeinteriorismo.com
Fotografía Erlantz Biderbost
Taburetes Bob, Ondarreta.
Sillones Nub, Andreu World.
Cocina Santos Estudio Bilbao.
Alfombra Rugs, Gan.
Iluminación: Susaeta Iluminación
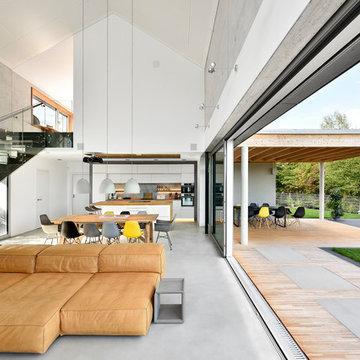
Wohnhaus mit großzügiger Glasfassade, offenem Wohnbereich mit Kamin und Bibliothek. Fließender Übergang zwischen Innen und Außenbereich.
Außergewöhnliche Stahltreppe mit Glasgeländer.
Fotograf: Ralf Dieter Bischoff
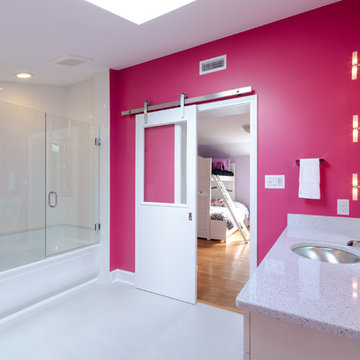
The new en suite with barn style door, frameless glass tub/shower door and Cambria Whitney quartz tops. The use of Panama Rose was a great choice for the bath! Photo by John Magor Photography
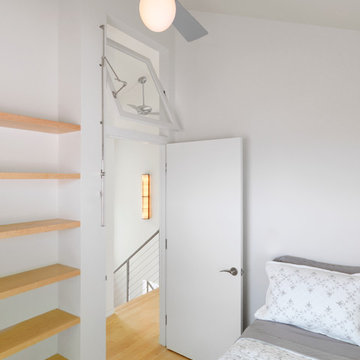
Elizabeth Herrmann architecture + design
Design ideas for a contemporary bedroom in Burlington with white walls.
Design ideas for a contemporary bedroom in Burlington with white walls.
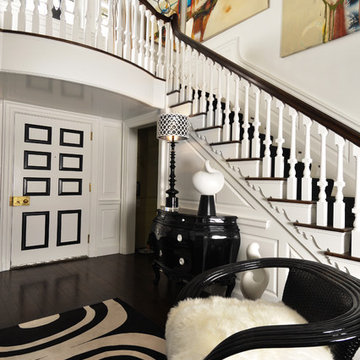
At the Entrance way to the foyer, we placed a bombe chest which we had lacquered in black and placed a oversized chair covered in faux white fur. The front door was painted in black and white.
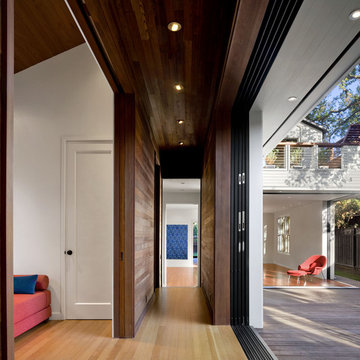
View through reconstructed hall with study/guest room on the left, entry hall and then living room beyond, living room corner to right and new courtyard. Quilt by Ellen Oppenheimer. Wood flooring and wall boards were reused from the original house.
Cathy Schwabe Architecture.
Photograph by David Wakely
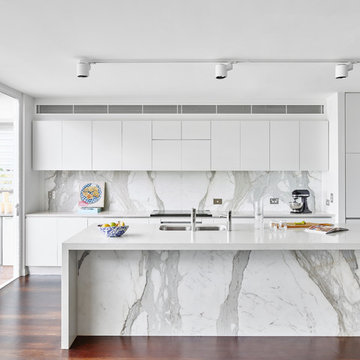
Inspiration for a contemporary galley kitchen in Brisbane with an undermount sink, flat-panel cabinets, white cabinets, grey splashback, stone slab splashback, stainless steel appliances, dark hardwood floors, with island and brown floor.
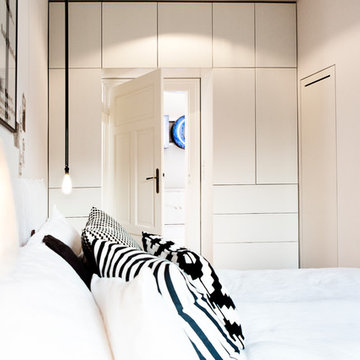
Mid-sized contemporary master bedroom in Munich with white walls, medium hardwood floors, no fireplace and brown floor.
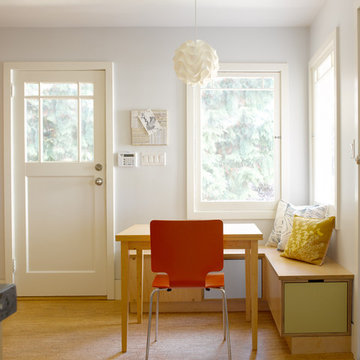
Alex Hayden - alexhayden.com
Contemporary kitchen in Seattle with medium hardwood floors.
Contemporary kitchen in Seattle with medium hardwood floors.
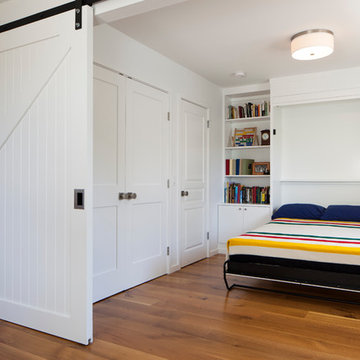
Phil Bond Photography
Inspiration for a contemporary bedroom in San Francisco with white walls and medium hardwood floors.
Inspiration for a contemporary bedroom in San Francisco with white walls and medium hardwood floors.
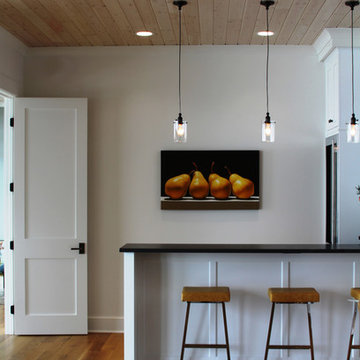
Kitchen and bar area at lake home
Inspiration for a contemporary kitchen in Minneapolis.
Inspiration for a contemporary kitchen in Minneapolis.
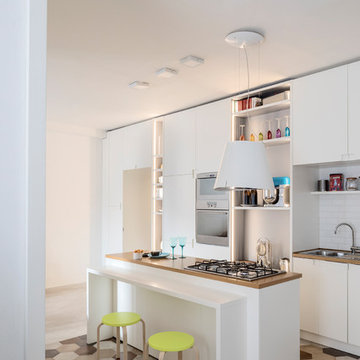
L'isola lineare che congiunge e collega le due aree della zona giorno; la pavimentazione in ceramica esagonale sottolinea l'area di preparazione del cibo e il desk per snack veloci e colazioni.
photo Claudio Tajoli
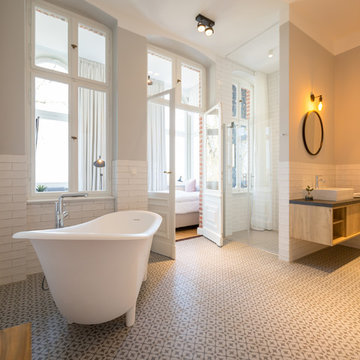
Photo of a large contemporary master bathroom in Berlin with open cabinets, a freestanding tub, white tile, subway tile, ceramic floors, a vessel sink, a hinged shower door, light wood cabinets, a curbless shower, grey walls, white floor and grey benchtops.
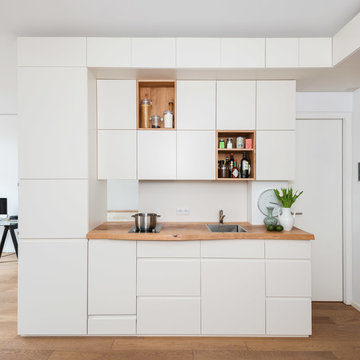
Das Lawinenholz wurde per Spedition an die Firma Lücking Innenausbau nach Berlin versandt, die für die Schreinerarbeiten zuständig war. Mit besonders viel Liebe zum Detail wurde dieses dann in das weiße Einbaumöbel integriert.
Am beeindruckendsten wirkt die Arbeitsplatte, die aus einem einzigen dicken Brett gefertigt wurde. Die vordere Kante wurde dabei auf besonderen Wunsch der Kundin natürlich belassen und nicht gerade beschnitten.
Foto: Thomas Straub
White Doors 678 Contemporary Home Design Photos
1



















