Vanity Lighting 1,615 Contemporary Home Design Photos
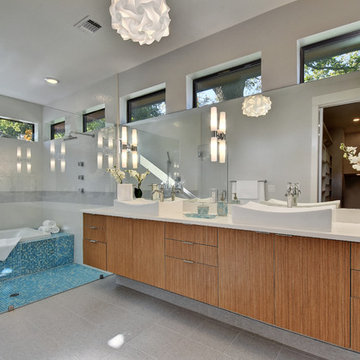
The bathroom features a "wet room" containing tub and shower and a floating vanity.
Design ideas for a mid-sized contemporary master bathroom in Austin with flat-panel cabinets, medium wood cabinets, a drop-in tub, a curbless shower, a one-piece toilet, blue tile, glass tile, grey walls, ceramic floors, a vessel sink, solid surface benchtops, an open shower, grey floor and white benchtops.
Design ideas for a mid-sized contemporary master bathroom in Austin with flat-panel cabinets, medium wood cabinets, a drop-in tub, a curbless shower, a one-piece toilet, blue tile, glass tile, grey walls, ceramic floors, a vessel sink, solid surface benchtops, an open shower, grey floor and white benchtops.
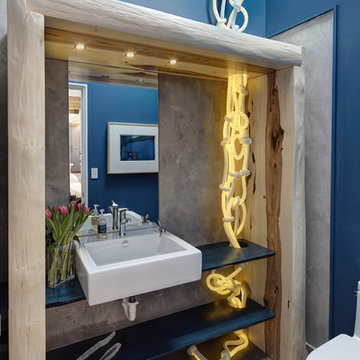
Designers gave the house a wood-and-steel façade that blends traditional and industrial elements.Photography by Eric Hausman
Designers gave the house a wood-and-steel façade that blends traditional and industrial elements. This home’s noteworthy steel shipping container construction material, offers a streamlined aesthetic and industrial vibe, with sustainable attributes and strength. Recycled shipping containers are fireproof, impervious to water and stronger than traditional building materials. Inside, muscular concrete walls, burnished cedar beams and custom oak cabinetry give the living spaces definition, decorative might, and storage and seating options.
For more than 40 years, Fredman Design Group has been in the business of Interior Design. Throughout the years, we’ve built long-lasting relationships with our clients through our client-centric approach. When creating designs, our decisions depend on the personality of our clients—their dreams and their aspirations. We manifest their lifestyle by incorporating elements of design with those of our clients to create a unique environment, down to the details of the upholstery and accessories. We love it when a home feels finished and lived in, with various layers and textures.
While each of our clients and their stories has varied over the years, they’ve come to trust us with their projects—whether it’s a single room to the larger complete renovation, addition, or new construction.
They value the collaborative team that is behind each project, embracing the diversity that each designer is able to bring to their project through their love of art, travel, fashion, nature, history, architecture or film—ultimately falling in love with the nurturing environments we create for them.
We are grateful for the opportunity to tell each of clients’ stories through design. What story can we help you tell?
Call us today to schedule your complimentary consultation - 312-587-9184
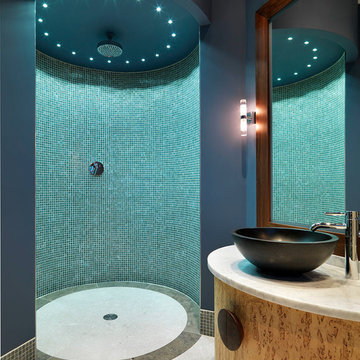
This project was to create a luxuriance guest room. The oriental themed decor by Jamie Hempsall added glamour and warmth to the Chiselwood furniture design and layout. The addition seating and lighting is by William Yeoward.
Photography Darren Chung
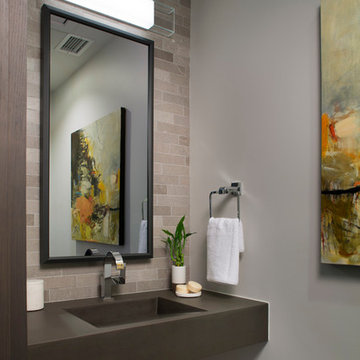
Interior Design: Allard & Roberts
Architect: Jason Weil of Retro-Fit Design
Builder: Brad Rice of Bellwether Design Build
Photographer: David Dietrich
Furniture Staging: Four Corners Home
Area Rugs: Togar Rugs
Painting: Genie Maples
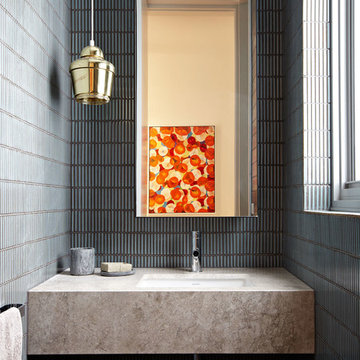
Photo by Michael Downes
Small contemporary powder room in Melbourne with granite benchtops, blue tile, ceramic tile, an undermount sink and beige benchtops.
Small contemporary powder room in Melbourne with granite benchtops, blue tile, ceramic tile, an undermount sink and beige benchtops.
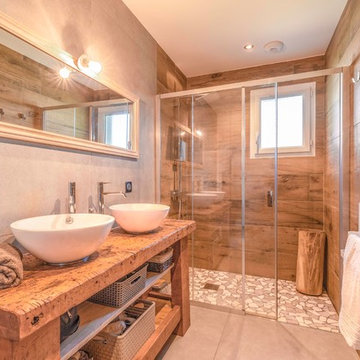
mez photographie
This is an example of a contemporary 3/4 bathroom in Grenoble with open cabinets, medium wood cabinets, an alcove shower, brown tile, grey walls, a vessel sink, wood benchtops, grey floor, a sliding shower screen and brown benchtops.
This is an example of a contemporary 3/4 bathroom in Grenoble with open cabinets, medium wood cabinets, an alcove shower, brown tile, grey walls, a vessel sink, wood benchtops, grey floor, a sliding shower screen and brown benchtops.
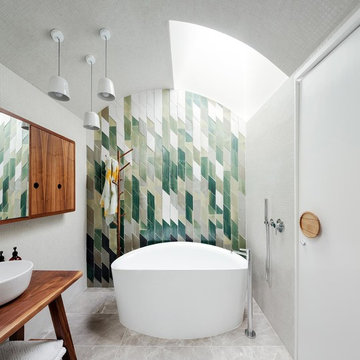
New bathroom to existing terrace house - Randwick, Sydney.
Walls and curved ceiling white glass mosaics - Feature wall custom made tiles designed in cooperation with Anchor Ceramics.
Bath tub Parisi Onda.
Pan free standing bath mixer and spout (Zucchetti)
Parisi Tondo hand held shower
Custom made timber vanity
Towel rack from small spaces, Randwick
Floor tiles: Tiles by Kate – Marble 15mm thick, 400 x 800mm
Photo by Kat Lu
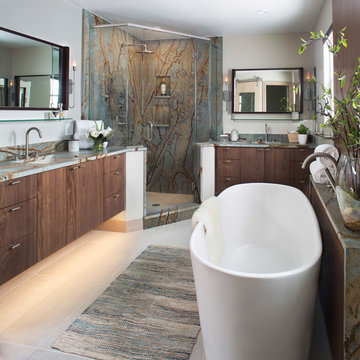
Design ideas for a contemporary master bathroom in Denver with flat-panel cabinets, dark wood cabinets, a freestanding tub, a corner shower, multi-coloured tile, stone slab, grey walls, an undermount sink, beige floor, a hinged shower door and multi-coloured benchtops.
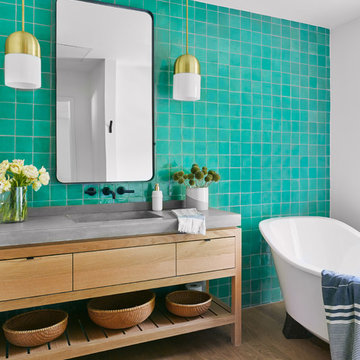
Contemporary bathroom in Austin with flat-panel cabinets, light wood cabinets, a freestanding tub, blue tile, white walls, light hardwood floors, an integrated sink, concrete benchtops, beige floor and grey benchtops.
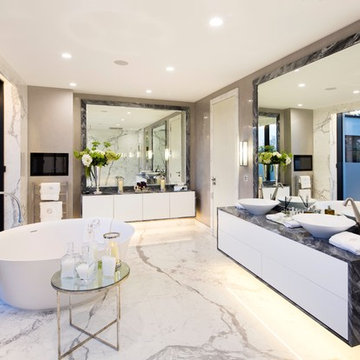
Photo of a large contemporary master bathroom in London with flat-panel cabinets, white cabinets, a freestanding tub, marble floors, marble benchtops, white floor, black benchtops, grey walls, a vessel sink and beige tile.
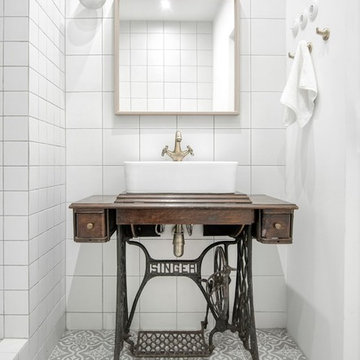
INT2 architecture
This is an example of a small contemporary bathroom in Moscow with white tile, ceramic tile, ceramic floors, a vessel sink, grey floor, wood benchtops and brown benchtops.
This is an example of a small contemporary bathroom in Moscow with white tile, ceramic tile, ceramic floors, a vessel sink, grey floor, wood benchtops and brown benchtops.
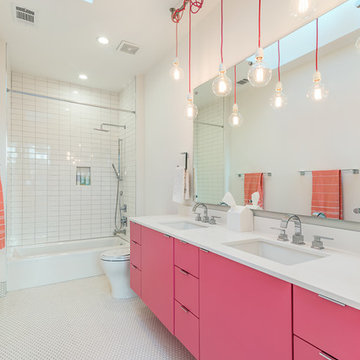
Design ideas for a contemporary kids bathroom in Austin with flat-panel cabinets, an alcove tub, a shower/bathtub combo, white tile, white walls, an undermount sink, white floor and white benchtops.
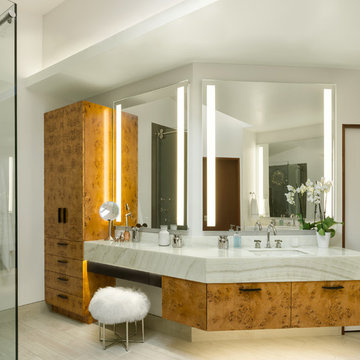
This is an example of a mid-sized contemporary master bathroom in Other with flat-panel cabinets, light wood cabinets, a freestanding tub, a corner shower, gray tile, porcelain tile, white walls, porcelain floors, an undermount sink, onyx benchtops, beige floor, a sliding shower screen and white benchtops.
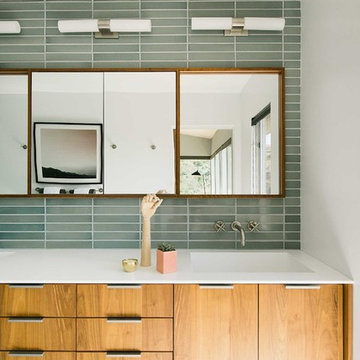
Inspiration for a contemporary bathroom in Los Angeles with flat-panel cabinets, medium wood cabinets, gray tile, green tile, an integrated sink and grey floor.
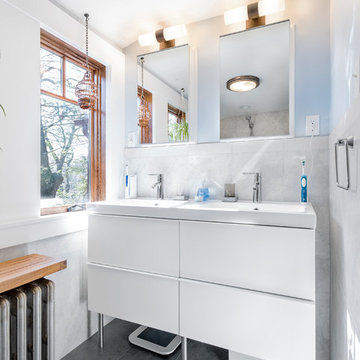
New Master Bath double sinks
Patrick Roger Photography
Design ideas for a large contemporary master bathroom in Boston with flat-panel cabinets, white cabinets, an open shower, a one-piece toilet, gray tile, white tile, blue walls, pebble tile floors, an integrated sink, quartzite benchtops, black floor and an open shower.
Design ideas for a large contemporary master bathroom in Boston with flat-panel cabinets, white cabinets, an open shower, a one-piece toilet, gray tile, white tile, blue walls, pebble tile floors, an integrated sink, quartzite benchtops, black floor and an open shower.
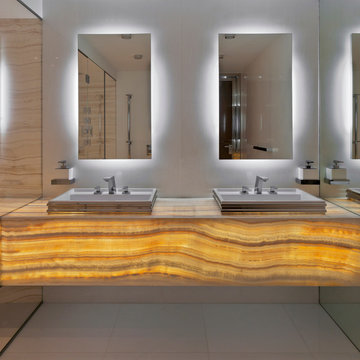
Contemporary Bathroom
This is an example of a large contemporary master bathroom in New York with an open shower, white tile, stone slab, white walls, marble floors, onyx benchtops, a drop-in sink, flat-panel cabinets and orange cabinets.
This is an example of a large contemporary master bathroom in New York with an open shower, white tile, stone slab, white walls, marble floors, onyx benchtops, a drop-in sink, flat-panel cabinets and orange cabinets.
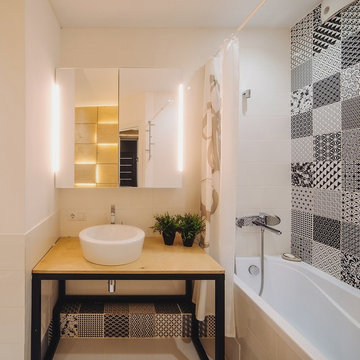
Антон Сухарев
Contemporary bathroom in Other with an alcove tub, a shower/bathtub combo, black and white tile, white walls, a vessel sink, wood benchtops and beige benchtops.
Contemporary bathroom in Other with an alcove tub, a shower/bathtub combo, black and white tile, white walls, a vessel sink, wood benchtops and beige benchtops.
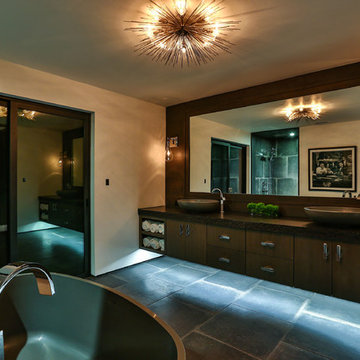
Modern bathroom by Burdge Architects and Associates in Malibu, CA.
Berlyn Photography
Design ideas for a large contemporary master bathroom in Los Angeles with flat-panel cabinets, brown cabinets, an open shower, gray tile, stone tile, beige walls, slate floors, a trough sink, soapstone benchtops, grey floor, an open shower and black benchtops.
Design ideas for a large contemporary master bathroom in Los Angeles with flat-panel cabinets, brown cabinets, an open shower, gray tile, stone tile, beige walls, slate floors, a trough sink, soapstone benchtops, grey floor, an open shower and black benchtops.
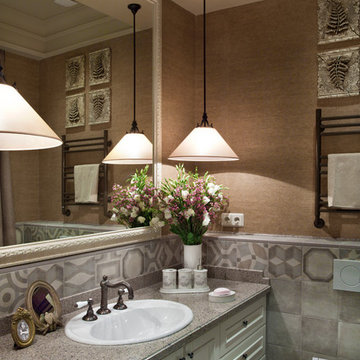
Фотограф Дмитрий Лившиц
Photo of a contemporary bathroom in Moscow with recessed-panel cabinets, white cabinets, brown walls, a drop-in sink, a one-piece toilet and gray tile.
Photo of a contemporary bathroom in Moscow with recessed-panel cabinets, white cabinets, brown walls, a drop-in sink, a one-piece toilet and gray tile.
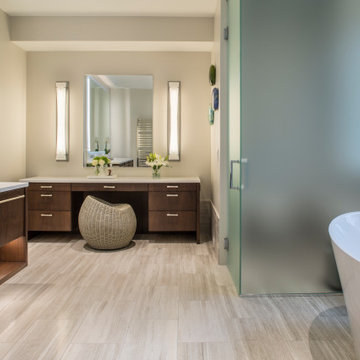
Photo of a contemporary master bathroom in Detroit with flat-panel cabinets, dark wood cabinets, a freestanding tub, beige walls, an undermount sink, beige floor and white benchtops.
Vanity Lighting 1,615 Contemporary Home Design Photos
7


















