Pull Out Pantry Contemporary Kitchen Design Ideas
Refine by:
Budget
Sort by:Popular Today
121 - 140 of 280 photos
Item 1 of 3
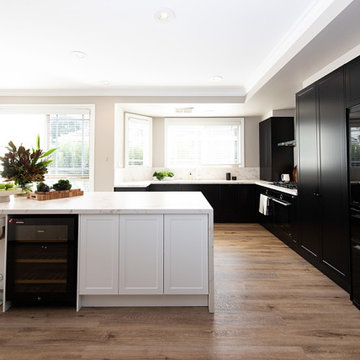
Black cabinetry in this luxurious kitchen.
This is an example of a contemporary u-shaped kitchen pantry in Melbourne with an undermount sink, raised-panel cabinets, black cabinets, quartz benchtops, beige splashback, engineered quartz splashback, black appliances, medium hardwood floors, with island, beige floor, beige benchtop and recessed.
This is an example of a contemporary u-shaped kitchen pantry in Melbourne with an undermount sink, raised-panel cabinets, black cabinets, quartz benchtops, beige splashback, engineered quartz splashback, black appliances, medium hardwood floors, with island, beige floor, beige benchtop and recessed.
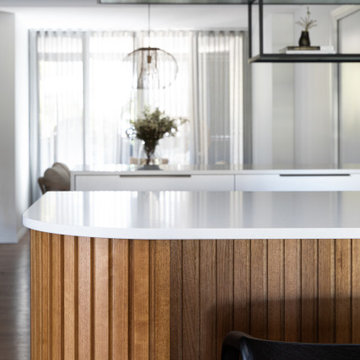
Mid-sized contemporary u-shaped kitchen pantry in Brisbane with an undermount sink, flat-panel cabinets, white cabinets, quartz benchtops, green splashback, porcelain splashback, stainless steel appliances, light hardwood floors, a peninsula, brown floor, white benchtop and coffered.
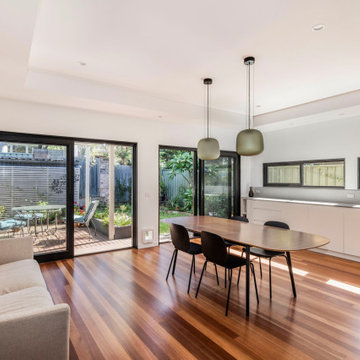
Not a kitchen but a complete room to cook and eat in - We had an aim from the start that were weren't designing a typical kitchen but more a complete room that happens to have a kitchen in it. When you're in the room you almost cant see the kitchen. It's more like a minimalist living room with a beautiful table and artwork. We integrated all of the appliances including the dishwasher and fridge and choose an off white colour “Vintage Linen” to give warmth but subtlety.
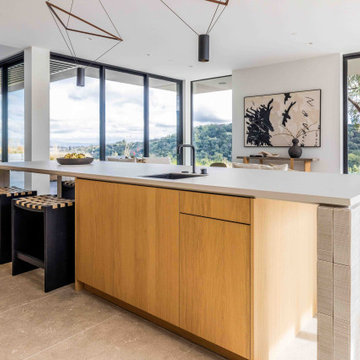
Design ideas for an expansive contemporary l-shaped open plan kitchen in Other with an undermount sink, flat-panel cabinets, light wood cabinets, solid surface benchtops, grey splashback, ceramic splashback, stainless steel appliances, ceramic floors, multiple islands, beige floor and white benchtop.
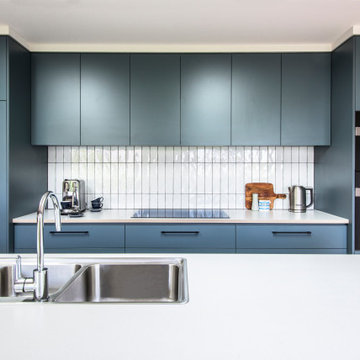
Mid-sized contemporary galley kitchen in Melbourne with a double-bowl sink, white splashback, subway tile splashback, medium hardwood floors, with island and white benchtop.
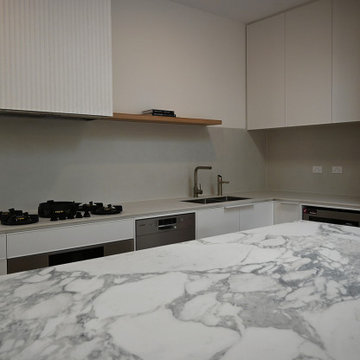
Photo: SG2 design
Inspiration for a large contemporary l-shaped open plan kitchen with an undermount sink, flat-panel cabinets, white cabinets, tile benchtops, white splashback, ceramic splashback, stainless steel appliances, light hardwood floors, with island, beige floor and multi-coloured benchtop.
Inspiration for a large contemporary l-shaped open plan kitchen with an undermount sink, flat-panel cabinets, white cabinets, tile benchtops, white splashback, ceramic splashback, stainless steel appliances, light hardwood floors, with island, beige floor and multi-coloured benchtop.
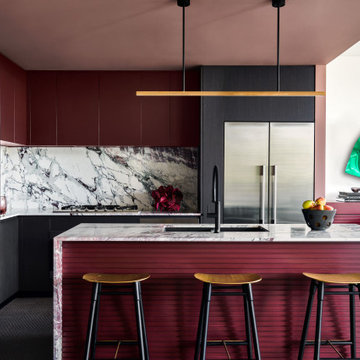
Design ideas for a mid-sized contemporary l-shaped kitchen pantry in Sydney with an undermount sink, flat-panel cabinets, dark wood cabinets, marble benchtops, multi-coloured splashback, marble splashback, stainless steel appliances, ceramic floors, with island, black floor and multi-coloured benchtop.
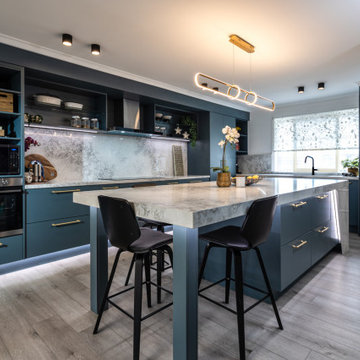
Witness a stunning metamorphosis from a small, tucked-away kitchen to a magnificent masterpiece that warmly greets you upon entering the home. Experience the beauty of this transformation as the once humble space becomes a focal point radiating elegance and charm. Marvel at the meticulous craftsmanship that has turned a modest corner into a grand culinary haven. Step into a world where design expertise has reshaped the ordinary into an extraordinary, inviting oasis within your home.
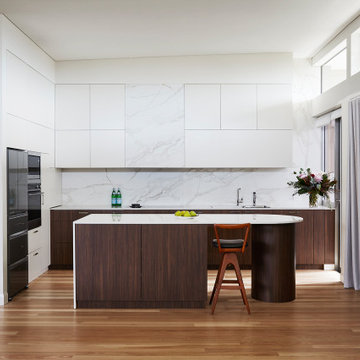
The kitchen redesign was part of the Apartment Renovation. To create the perfect balance of space for the new design the wall was extended to house the oven stack, pantry, the refrigerator and overhead storage. With AVENTOS HL, fronts lift up parallel to the cabinet. It is perfect for wall units with cabinets positioned above them.
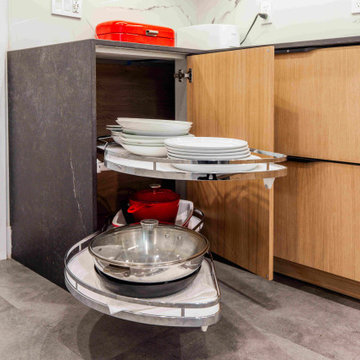
Design ideas for a mid-sized contemporary u-shaped kitchen pantry in Other with an undermount sink, flat-panel cabinets, medium wood cabinets, quartz benchtops, white splashback, engineered quartz splashback, stainless steel appliances, ceramic floors, no island, grey floor and black benchtop.
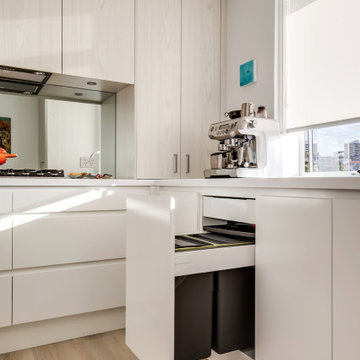
Design ideas for a small contemporary l-shaped open plan kitchen in Sydney with an undermount sink, flat-panel cabinets, white cabinets, solid surface benchtops, metallic splashback, glass sheet splashback, stainless steel appliances, light hardwood floors, with island, grey floor and white benchtop.
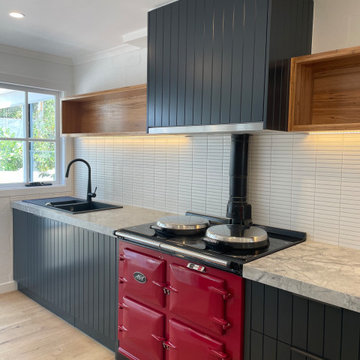
After! Our clients love their original Aga and the kitchen layout worked for them. They just needed a big overhaul to make the space beautiful and help the Aga be the centrepiece of the design. Robust granite bench tops and drop in sink are practical. What a change!
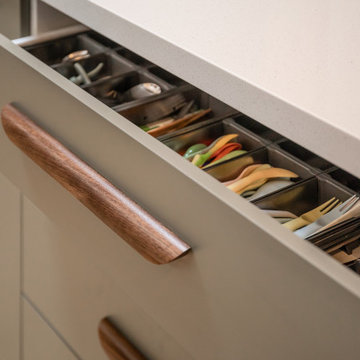
A light, bright, fresh space with material choices inspired by nature in this beautiful Adelaide Hills home.
Design ideas for a mid-sized contemporary galley kitchen pantry in Adelaide with an undermount sink, flat-panel cabinets, green cabinets, quartz benchtops, grey splashback, porcelain splashback, stainless steel appliances, light hardwood floors, a peninsula and white benchtop.
Design ideas for a mid-sized contemporary galley kitchen pantry in Adelaide with an undermount sink, flat-panel cabinets, green cabinets, quartz benchtops, grey splashback, porcelain splashback, stainless steel appliances, light hardwood floors, a peninsula and white benchtop.
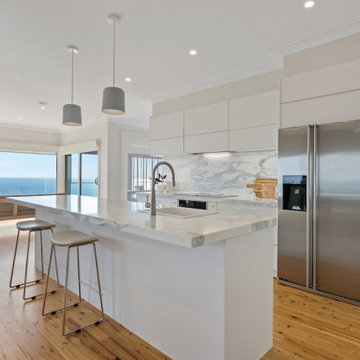
The original u-shaped kitchen was dated with very little bench space. A huge under-used pantry also blocked the flow of traffic and the stunning coastal views. To overcome these issues DESSE applied a clean modern galley style to the kitchen. This introduced extra light and views. The kitchen benches were crafted from Calacatta marble and artisan porcelain pendant lights were positioned over the island area. The natural materials and handmade finishes gives the space a wonderful organic feel.
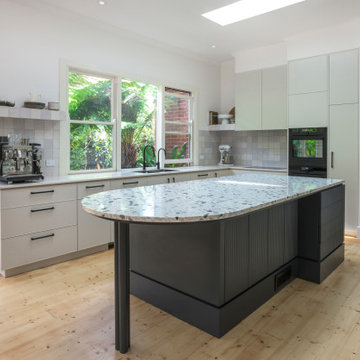
A full kitchen renovation including addition of skylights transformed a previously darker and tricky workspace into a light and bright entertainers kitchen.
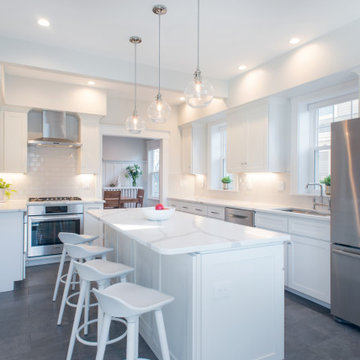
Original Kitchen untouched from the 1940's, demolished and replaced and completely redesigned. Kitchen includes new custom cabinetry, new underheated flooring, new lighting, appliances and fixtures.
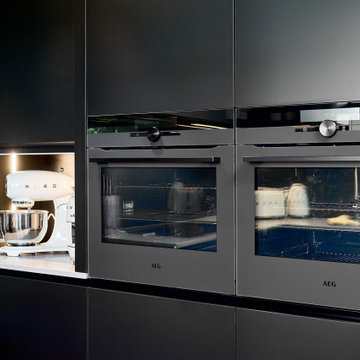
Custom designed and lacquered slatted curved ends to the overheads add texture and interest to the chalky matte cabinetry
The use of existing timber that had been used in other areas of the home, not wanting to waste the beautiful pieces, I incorporated these into the design
The kitchen needed a modern transformation, selection of chalky black slabbed doors are carefully considered whilst detailed curved slatted ends bounce natural light, concrete grey matte benches, reflective glass custom coloured back splash and solid timber details creates a beautifully modern industrial elegant interior.
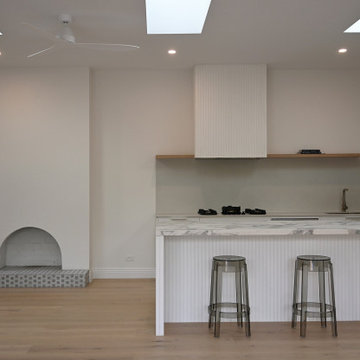
Photo: SG2 design
Inspiration for a large contemporary l-shaped open plan kitchen in Melbourne with an undermount sink, beaded inset cabinets, white cabinets, tile benchtops, white splashback, ceramic splashback, stainless steel appliances, light hardwood floors, with island, beige floor and multi-coloured benchtop.
Inspiration for a large contemporary l-shaped open plan kitchen in Melbourne with an undermount sink, beaded inset cabinets, white cabinets, tile benchtops, white splashback, ceramic splashback, stainless steel appliances, light hardwood floors, with island, beige floor and multi-coloured benchtop.
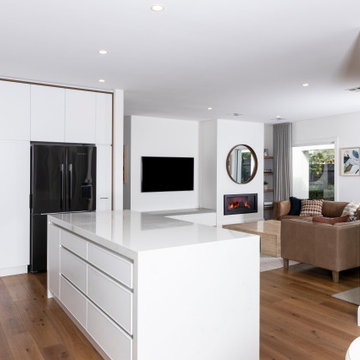
This is an example of a large contemporary l-shaped open plan kitchen in Melbourne with an undermount sink, white cabinets, quartz benchtops, multi-coloured splashback, porcelain splashback, stainless steel appliances, medium hardwood floors, with island, white benchtop and shaker cabinets.
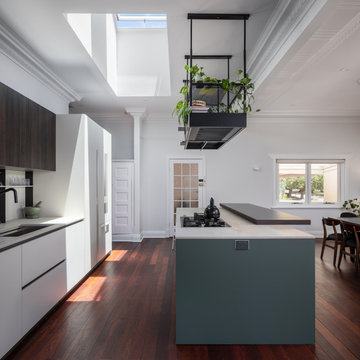
Contemporary galley open plan kitchen in Perth with green cabinets, concrete benchtops, medium hardwood floors, brown floor and grey benchtop.
Pull Out Pantry Contemporary Kitchen Design Ideas
7