Contemporary Kitchen with Exposed Beam Design Ideas
Refine by:
Budget
Sort by:Popular Today
41 - 60 of 2,398 photos
Item 1 of 3

Photo of a contemporary u-shaped open plan kitchen in Dunedin with an undermount sink, flat-panel cabinets, quartz benchtops, grey splashback, stainless steel appliances, medium hardwood floors, with island, brown floor, black benchtop, exposed beam, timber and vaulted.

Rénovation, agencement et décoration d’une ancienne usine transformée en un loft de 250 m2 réparti sur 3 niveaux.
Les points forts :
Association de design industriel avec du mobilier vintage
La boîte buanderie
Les courbes et lignes géométriques valorisant les espaces
Crédit photo © Bertrand Fompeyrine
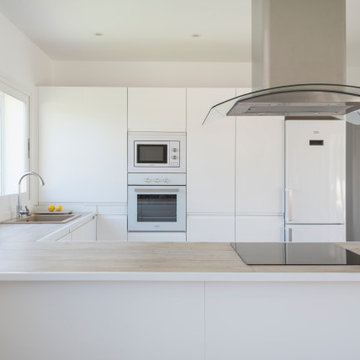
¡La cocina! Uno de los espacios más importantes de la casa para muchísima gente.
En este caso era un espacio importantísimo, por lo que optamos por hacer una cocina abierta al salón / comedor.
Es una cocina en forma de "U" con los muebles altos a un lado y el resto de la cocina es una encimera de madera con muebles bajos.
El resultado ha sido una cocina muy práctica y con una estética que encaja perfectamente con el resto de la casa.

Inspiration for a contemporary u-shaped open plan kitchen in Kansas City with an undermount sink, flat-panel cabinets, grey cabinets, marble benchtops, grey splashback, stainless steel appliances, medium hardwood floors, with island, brown floor, multi-coloured benchtop and exposed beam.

郊外にある新しい分譲地に建つ家。
分譲地内でのプライバシー確保のためファサードには開口部があまりなく、
どのあたりに何の部屋があるか想像できないようにしています。
外壁には経年変化を楽しめるレッドシダーを採用。
年月でシルバーグレーに変化してくれます。
リビングには3.8mの長さのソファを作り付けで設置。
ソファマットを外すと下部は収納になっており、ブランケットや子供のおもちゃ収納に。
そのソファの天井はあえて低くすることによりソファに座った時の落ち着きが出るようにしています。
天井材料は、通常下地材として使用するラワンべニアを使用。
前々からラワンの木目がデザインの一部になると考えていました。
玄関の壁はフレキシブルボード。これも通常化粧には使わない材料です。
下地材や仕上げ材など用途にこだわることなく、素材のいろいろな可能性デザインのポイントとしました。

This Cornish county home required a bespoke designed kitchen to maximise storage yet create a warm, fresh and open feel to the room.
Small contemporary u-shaped separate kitchen in Cornwall with a drop-in sink, flat-panel cabinets, beige cabinets, quartzite benchtops, white splashback, engineered quartz splashback, black appliances, slate floors, no island, grey floor, white benchtop and exposed beam.
Small contemporary u-shaped separate kitchen in Cornwall with a drop-in sink, flat-panel cabinets, beige cabinets, quartzite benchtops, white splashback, engineered quartz splashback, black appliances, slate floors, no island, grey floor, white benchtop and exposed beam.
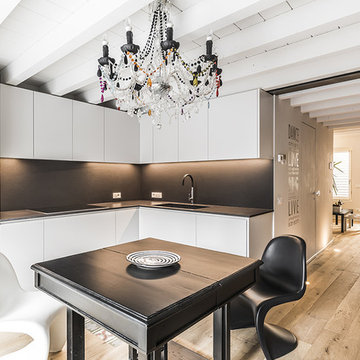
Foto di Andrea Rinaldi per "Le Case di Elixir"
Photo of a contemporary l-shaped eat-in kitchen in Other with an undermount sink, flat-panel cabinets, white cabinets, solid surface benchtops, grey splashback, porcelain splashback, stainless steel appliances, painted wood floors, no island, brown floor, grey benchtop and exposed beam.
Photo of a contemporary l-shaped eat-in kitchen in Other with an undermount sink, flat-panel cabinets, white cabinets, solid surface benchtops, grey splashback, porcelain splashback, stainless steel appliances, painted wood floors, no island, brown floor, grey benchtop and exposed beam.

Black is the star of this dramatic kitchen with black custom cabinets, lighting and accents.
Expansive contemporary single-wall eat-in kitchen in Indianapolis with an undermount sink, recessed-panel cabinets, black cabinets, quartzite benchtops, white splashback, stone slab splashback, stainless steel appliances, medium hardwood floors, with island, brown floor, white benchtop and exposed beam.
Expansive contemporary single-wall eat-in kitchen in Indianapolis with an undermount sink, recessed-panel cabinets, black cabinets, quartzite benchtops, white splashback, stone slab splashback, stainless steel appliances, medium hardwood floors, with island, brown floor, white benchtop and exposed beam.

Small contemporary galley eat-in kitchen in Austin with a single-bowl sink, flat-panel cabinets, grey cabinets, quartz benchtops, white splashback, engineered quartz splashback, stainless steel appliances, medium hardwood floors, with island, brown floor, white benchtop and exposed beam.

Gourmet kitchen with a 6' x 14' island with a view to die for. Luxury appliances
Photo of a large contemporary l-shaped eat-in kitchen in Wilmington with an undermount sink, recessed-panel cabinets, white cabinets, quartzite benchtops, white splashback, timber splashback, black appliances, light hardwood floors, with island, blue benchtop and exposed beam.
Photo of a large contemporary l-shaped eat-in kitchen in Wilmington with an undermount sink, recessed-panel cabinets, white cabinets, quartzite benchtops, white splashback, timber splashback, black appliances, light hardwood floors, with island, blue benchtop and exposed beam.
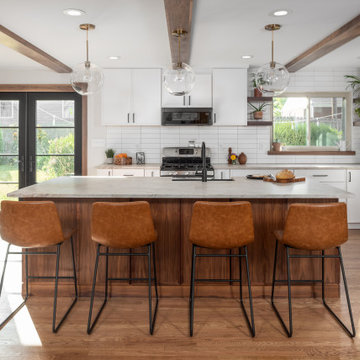
Wright Custom Cabinets
Perimeter Cabinets: Sherwin Williams Heron Plume
Island Cabinets & Floating Shelves: Natural Walnut
Countertops: Quartzite New Tahiti Suede
Sink: Blanco Ikon Anthracite
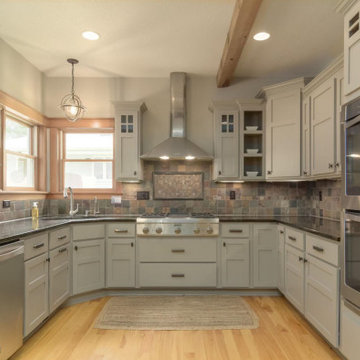
Inspiration for a large contemporary l-shaped eat-in kitchen in Minneapolis with grey cabinets, stainless steel appliances, with island, black benchtop and exposed beam.
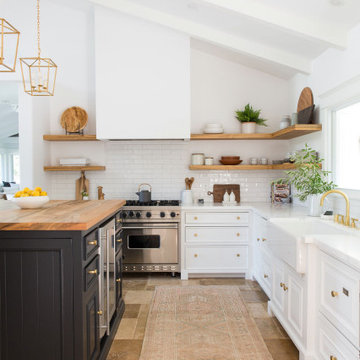
The black paint on the kitchen island creates a contrast to the white walls and benefits from the warmth of the wooden countertop and wall shelving. The fan over the stove is recessed in a drywall or a clean modern look.
Photo Credit: Meghan Caudill

Design ideas for a mid-sized contemporary single-wall eat-in kitchen in London with shaker cabinets, green cabinets, marble benchtops, marble splashback, with island, beige floor, exposed beam, a farmhouse sink, multi-coloured splashback, panelled appliances, porcelain floors and multi-coloured benchtop.
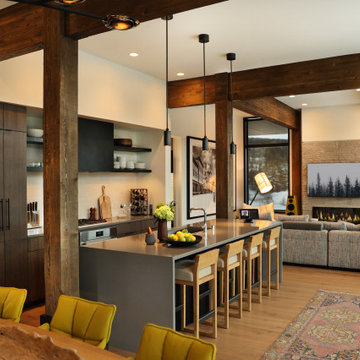
The views from this Big Sky home are captivating! Before the shovels were in the ground, we just knew that blurring the palette between the inside and outside was the key to creating a harmonious living experience.
“Thoughtfully merging technology with design, we worked closely with the design and creative community to compose a unified space that both inspires and functions without distracting from the remarkable location and gorgeous architecture. Our goal was to elevate the space aesthetically and sonically. I think we accomplished that and then some.” – Stephanie Gilboy, SAV Digital Environments
From the elegant integrated technology, to the furnishings, area rugs, and original art, this project couldn’t have turned out any better. And can we just say, the custom Meridian Speakers are absolutely marvelous! They truly function as an anchor in the space aesthetically while delivering an exceptional listening experience.
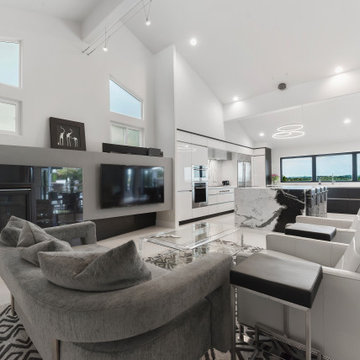
This black and white Antolini Panda marble island with waterfall sides makes a bold statement and is the focal point of the newly remodeled kitchen. We removed two walls, added pocketing sliders, new windows. new floors, custom cabinets and lighting creating a streamlined contemporary space that has top of the line appliances for the homeowner that is an amazing chef.

This is an example of a large contemporary eat-in kitchen in Melbourne with an integrated sink, recessed-panel cabinets, blue cabinets, quartzite benchtops, beige splashback, stone slab splashback, black appliances, light hardwood floors, multiple islands, beige floor, beige benchtop and exposed beam.

This is an example of a mid-sized contemporary galley open plan kitchen in Montreal with an integrated sink, recessed-panel cabinets, white cabinets, quartz benchtops, black splashback, ceramic splashback, panelled appliances, light hardwood floors, with island, black benchtop and exposed beam.

This is an example of a contemporary l-shaped kitchen in Moscow with flat-panel cabinets, grey cabinets, grey splashback, panelled appliances, with island, grey floor, grey benchtop, exposed beam and wood.
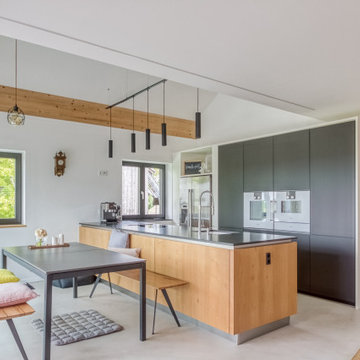
Design ideas for a contemporary galley open plan kitchen in Munich with an undermount sink, flat-panel cabinets, a peninsula, grey floor, grey benchtop, exposed beam, vaulted, grey cabinets and white appliances.
Contemporary Kitchen with Exposed Beam Design Ideas
3