Contemporary Kitchen with Exposed Beam Design Ideas
Refine by:
Budget
Sort by:Popular Today
101 - 120 of 2,395 photos
Item 1 of 3

Интерьер построен на балансе функциональности и эстетики.
Мы использовали практичные и износостойкие материалы, при этом визуально отражающие концепцию интерьера. На полу в зонах общего пользования – керамогранит крупного формата, 80х160см с фактурой бетона, на стенах декоративная штукатурка в нейтральном светло-сером оттенке с приятной мягкой фактурой микроцемента.
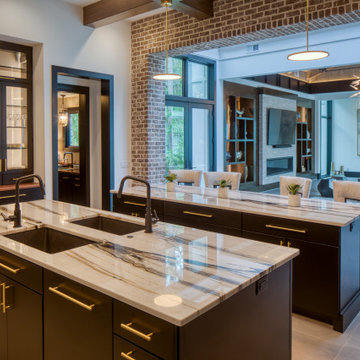
This is an example of an expansive contemporary u-shaped open plan kitchen in Other with an undermount sink, flat-panel cabinets, black cabinets, beige splashback, panelled appliances, ceramic floors, multiple islands, grey floor and exposed beam.
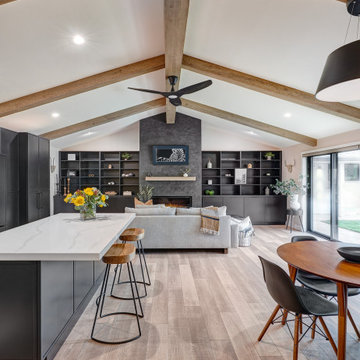
This inviting 850 sqft ADU in Sacramento checks all the boxes for beauty and function! Warm wood finishes on the flooring, hickory open shelves, and ceiling timbers float on a neutral paint palette of soft whites and tans. Black elements on the cabinetry, interior doors, furniture elements, and decorative lighting act as the “little black dress” of the room. The hand applied plaster-style finish on the fireplace in a charcoal tone provide texture and interest to this focal point of the great room space. With large sliding doors overlooking the backyard and pool this ADU is the perfect oasis with all the conveniences of home!
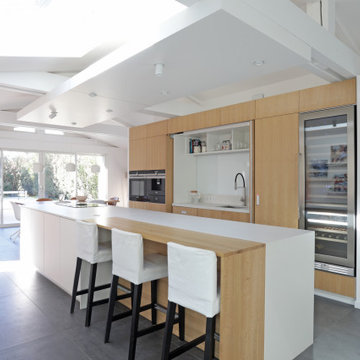
Cuisine ouverte avec un grand îlot. L'îlot comprend une partie snack / bar
Portes escamotables pour cacher la partie évier de la cuisine. Hotte intégrée à la plaque de cuisson

This is an example of a contemporary galley open plan kitchen in London with a farmhouse sink, flat-panel cabinets, black cabinets, black appliances, with island, white floor, white benchtop and exposed beam.
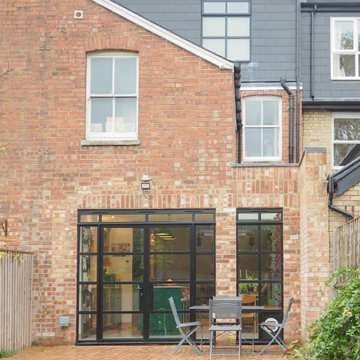
External shot of the side return extension and crittall style glass doors and windows
Design ideas for a small contemporary galley eat-in kitchen in Oxfordshire with a drop-in sink, flat-panel cabinets, green cabinets, quartz benchtops, white splashback, ceramic splashback, stainless steel appliances, terrazzo floors, with island, multi-coloured floor, white benchtop and exposed beam.
Design ideas for a small contemporary galley eat-in kitchen in Oxfordshire with a drop-in sink, flat-panel cabinets, green cabinets, quartz benchtops, white splashback, ceramic splashback, stainless steel appliances, terrazzo floors, with island, multi-coloured floor, white benchtop and exposed beam.
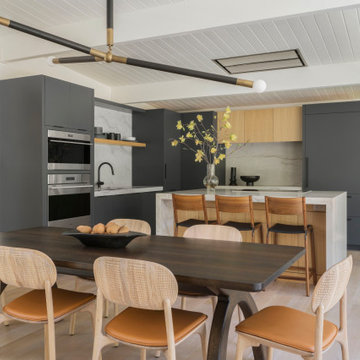
This is an example of an expansive contemporary l-shaped eat-in kitchen in San Francisco with an undermount sink, flat-panel cabinets, grey cabinets, marble benchtops, white splashback, marble splashback, panelled appliances, light hardwood floors, with island, white benchtop and exposed beam.
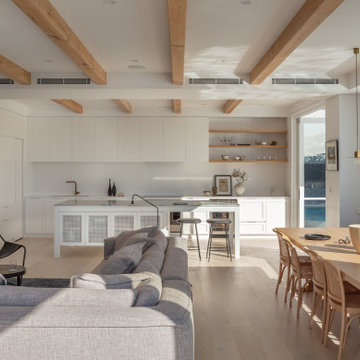
Natural timber beams and shelving ground the white colour scheme, while panelling and mesh cabinets add texture.
Design ideas for a contemporary open plan kitchen in Sydney with white cabinets, marble benchtops, white splashback, engineered quartz splashback, light hardwood floors, with island, white benchtop and exposed beam.
Design ideas for a contemporary open plan kitchen in Sydney with white cabinets, marble benchtops, white splashback, engineered quartz splashback, light hardwood floors, with island, white benchtop and exposed beam.
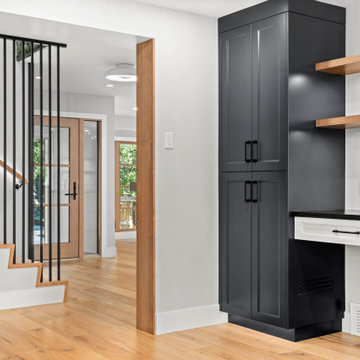
Kitchen Office
This is an example of a contemporary kitchen in Calgary with an undermount sink, shaker cabinets, black cabinets, quartz benchtops, white splashback, ceramic splashback, stainless steel appliances, with island, beige floor, black benchtop and exposed beam.
This is an example of a contemporary kitchen in Calgary with an undermount sink, shaker cabinets, black cabinets, quartz benchtops, white splashback, ceramic splashback, stainless steel appliances, with island, beige floor, black benchtop and exposed beam.
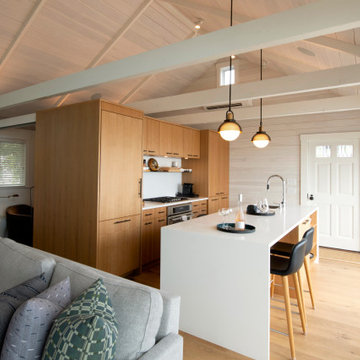
The upper level Provincetown condominium was fully renovated to optimize its waterfront location and enhance the visual connection to the harbor
The program included a new kitchen, two bathrooms a primary bedroom and a convertible study/guest room that incorporates an accordion pocket door for privacy
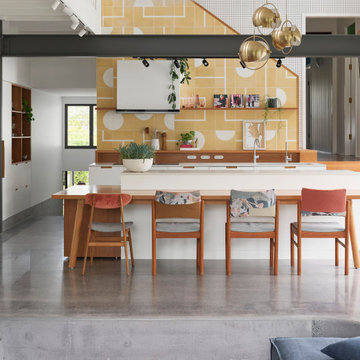
Contemporary kitchen in Brisbane with quartz benchtops, yellow splashback, cement tile splashback, white appliances, concrete floors, grey floor, white benchtop and exposed beam.
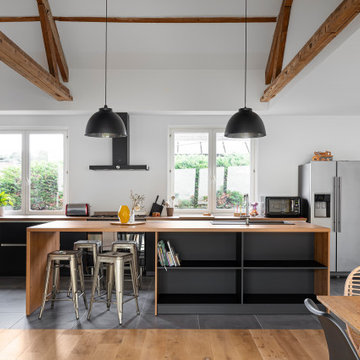
@Florian Peallat
Inspiration for a contemporary l-shaped open plan kitchen in Lyon with a drop-in sink, flat-panel cabinets, black cabinets, wood benchtops, stainless steel appliances, with island, grey floor, brown benchtop, exposed beam and vaulted.
Inspiration for a contemporary l-shaped open plan kitchen in Lyon with a drop-in sink, flat-panel cabinets, black cabinets, wood benchtops, stainless steel appliances, with island, grey floor, brown benchtop, exposed beam and vaulted.
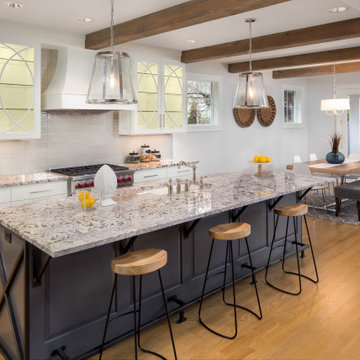
Inspiration for a large contemporary l-shaped eat-in kitchen in San Francisco with an undermount sink, shaker cabinets, white cabinets, granite benchtops, beige splashback, ceramic splashback, stainless steel appliances, with island, beige floor, grey benchtop and exposed beam.
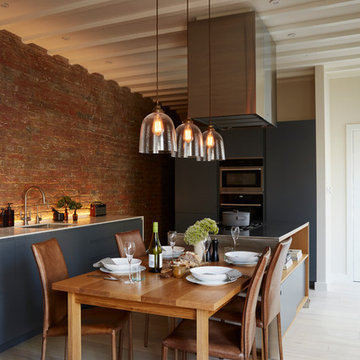
A custom-made oak dining table sits against the stainless steel-wrapped island. The white ash flooring was milled in Norfolk. The blue grey kitchen units are bespoke.

Entertaining and bringing people together is what this family is all about. Birthdays involve amazing cakes like you see on those TV shows, and groups of 30 people or more. Their ideal kitchen needed to accommodate that level of baking and hosting, but also support the daily rhythms of life.
Our collaborative design was guided by Vastu Shastra, an ancient architectural tradition that predates feng shui. Based on Vedic traditions that harmonize human behavior with natural forces in the world, Vastu Shanstra basically suggests how to inhabit a place in the best way possible.
The objectives were:
-Relocate the entire kitchen so the home’s heat source (oven) is in the southeast
-Incorporate symmetry into the overall design
-Create a large space for entertaining – open and airy with lots of light
-Simultaneously separate but join cooking and gathering spaces, allowing the cook to have a cook-specific zone that is still a part of any gathering
-Individual storage for small appliances – making them easier to use
-Simplicity – the space should be easy to use and maintain
Design challenges we solved for:
-Incorporate three load bearing points of the house
-Provide structural support that was not obvious
-Reconfigure kitchen utilities to another part of the home
-Maximize storage space
Design solutions and mindful innovations became an exciting motivation that drove the project:
-Double-horseshoe design features two symmetrical islands that seat 18 people comfortably
-Downdraft ventilation behind rangetop allows unobstructed views
-Overhead beams for structural support
-Equip nearby dining room with locking bar and wine cabinet
-Roll-out appliance shelves on back of cooking island are powered for easy use
-Symmetrical fridge and freezer columns separated by oven
-Cabinets along back of the cooking area for everyday items
-Tall pantry cabinet has four drawers for paperwork
-Spacious walk-in storage pantry has a counter with power outlets
-Coffee station has a trash can directly below for easy clean up
-Two sinks and dishwashers for easy cleanup
“A lot of relationships are built over food,” the homeowner told us. “This [kitchen] keeps our family close because we all love food. My kids sit in the kitchen all evening long every day – and I’m right there cooking. That’s life –to be together.”
We also collaborated with the homeowners to remodel their primary bathroom, primary bedroom closet and an additional bathroom.
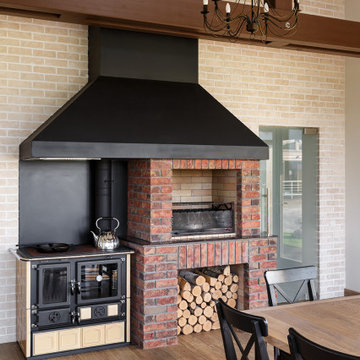
Photo of a mid-sized contemporary single-wall eat-in kitchen in Saint Petersburg with an undermount sink, quartz benchtops, beige splashback, ceramic splashback, black appliances, porcelain floors, no island, brown floor, brown benchtop and exposed beam.
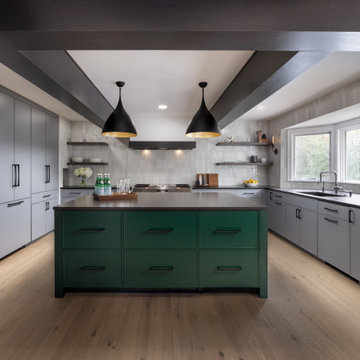
This modern and fresh kitchen was created with our client's growing family in mind. By removing the wall between the kitchen and dining room, we were able to create a large gathering island to be used for entertaining and daily family use. Its custom green cabinetry provides a casual yet sophisticated vibe to the room, while the large wall of gray cabinetry provides ample space for refrigeration, wine storage and pantry use. We love the play of closed space against open shelving display! Lastly, the kitchen sink is set into a large bay window that overlooks the family yard and outdoor pool.
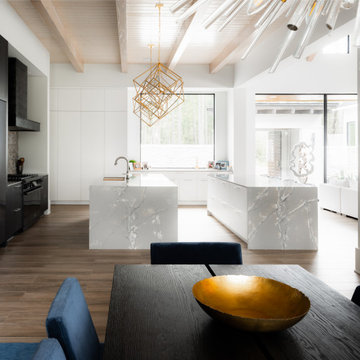
This kitchen seamlessly blends various design elements, creating a dynamic aesthetic through the interplay of light and dark contrasts, modern sleek cabinetry, and rustic touches like exposed wood beams and a stacked stone accent wall.
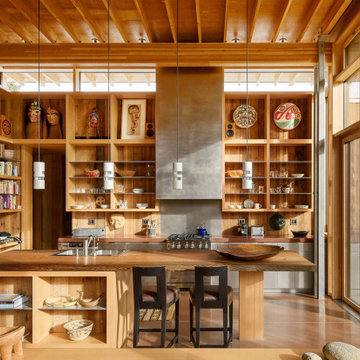
Custom kitchen with fir and steel shelving. Island counter top of reclaimed Douglas fir slab that's 2,800 years old.
Photo of a contemporary open plan kitchen in Seattle with a double-bowl sink, open cabinets, wood benchtops, stainless steel appliances, concrete floors, with island, wood, exposed beam, medium wood cabinets, brown splashback, brown floor and brown benchtop.
Photo of a contemporary open plan kitchen in Seattle with a double-bowl sink, open cabinets, wood benchtops, stainless steel appliances, concrete floors, with island, wood, exposed beam, medium wood cabinets, brown splashback, brown floor and brown benchtop.
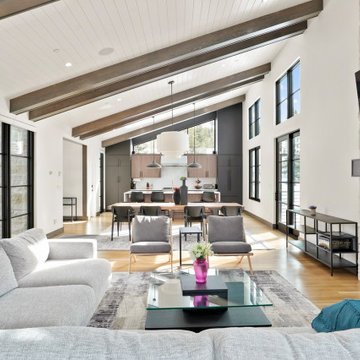
This new-build mountain getaway home in Fraser, CO features a spacious, contemporary aesthetic, with an open layout, vaulted ceilings, modern kitchen, and an abundance of windows showcasing the beautiful landscape beyond.
Kitchen features Primary Kitchen cabinetry in Natural Walnut textured laminate and Black Optimat acrylic.
Kitchen designer: Caitrin McIlvain, BKC Kitchen and Bath.
Builder: Wilcox Custom Builders.
RangeFinder Photography.
Contemporary Kitchen with Exposed Beam Design Ideas
6