Contemporary Kitchen with Exposed Beam Design Ideas
Refine by:
Budget
Sort by:Popular Today
121 - 140 of 2,395 photos
Item 1 of 3
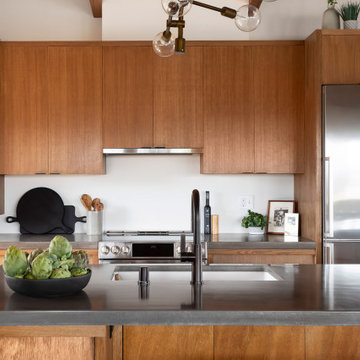
Concrete Kitchen Countertops
Photo of a large contemporary kitchen in Sacramento with a single-bowl sink, medium wood cabinets, concrete benchtops, stainless steel appliances, medium hardwood floors, with island, brown floor, grey benchtop and exposed beam.
Photo of a large contemporary kitchen in Sacramento with a single-bowl sink, medium wood cabinets, concrete benchtops, stainless steel appliances, medium hardwood floors, with island, brown floor, grey benchtop and exposed beam.
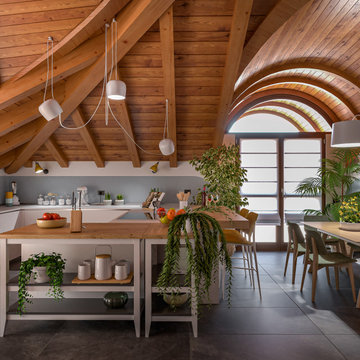
Liadesign
This is an example of a large contemporary u-shaped open plan kitchen with an integrated sink, flat-panel cabinets, white cabinets, solid surface benchtops, blue splashback, stainless steel appliances, porcelain floors, no island, grey floor, white benchtop and exposed beam.
This is an example of a large contemporary u-shaped open plan kitchen with an integrated sink, flat-panel cabinets, white cabinets, solid surface benchtops, blue splashback, stainless steel appliances, porcelain floors, no island, grey floor, white benchtop and exposed beam.
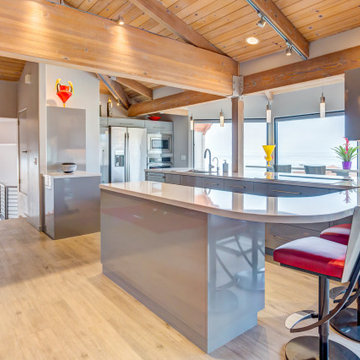
Inspiration for a contemporary u-shaped kitchen in Santa Barbara with an undermount sink, flat-panel cabinets, grey cabinets, stainless steel appliances, light hardwood floors, a peninsula, beige floor, white benchtop, exposed beam, vaulted and wood.
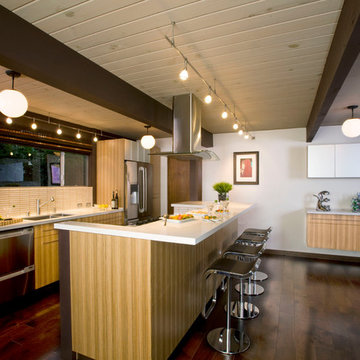
Peter Giles Photography
This is an example of a mid-sized contemporary l-shaped eat-in kitchen in San Francisco with an undermount sink, flat-panel cabinets, light wood cabinets, quartz benchtops, beige splashback, ceramic splashback, stainless steel appliances, dark hardwood floors, with island, brown floor, white benchtop and exposed beam.
This is an example of a mid-sized contemporary l-shaped eat-in kitchen in San Francisco with an undermount sink, flat-panel cabinets, light wood cabinets, quartz benchtops, beige splashback, ceramic splashback, stainless steel appliances, dark hardwood floors, with island, brown floor, white benchtop and exposed beam.

From an outdated 70's kitchen with non-functional pantry space to an expansive kitchen with storage galore. Tiled bench tops carry the terrazzo feature through from the bathroom and copper handles will patina over time. Navy blue subway backsplash is the perfect selection for a pop of colour contrasting the terracotta cabinets
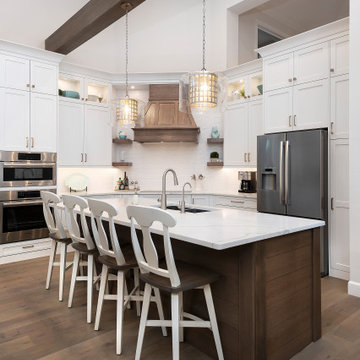
This Bonita Bay kitchen was updated in white perimeter Dura Supreme cabinets and complemented with MSI Calacutta Clara quartz countertops, featuring a milky-white backdrop and gorgeous long linear veining. The quartz countertops are paired expertly with a Tesoro Arctic Matte tile backsplash, the ripple effect which creates movement and greets spectators with a simple, contemporary style.
Bringing warmth and sophistication to the space, our clients chose a complimentary transitional, medium brown Dura Supreme cabinet stain (Morel) that features a touch of gray used on the island, open shelves, and oven hood. This beautiful hand-rubbed, stained finish enhances the natural character and grain of the wood species and expertly ties the ceiling beam into the living room space. Completing the look are two aged brass pendants by Capital Lighting that hang above the oversized island, as well as new Bosch appliances and Provenza hardwood flooring that seamlessly blend the open living space together.
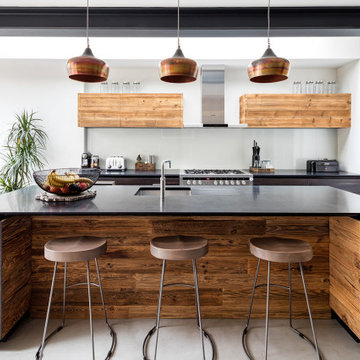
This project was a collaboration with a contractor we have partnered with for years to create a unique home for him and his family.
Shane and Anna Butterick of GSB Building are from New Zealand, and this influenced a great deal of the design decisions on the project. The choice of materials such as the wood finishes and the decision to leave steel beams exposed are influenced by a desire to remind them of a South Island style. The project is centred around a self-build mentality.
We achieved planning for a full width and side return extension, with full height steel doors adding an industrial style to this typical Victorian brick terraced house. The ground floor has been entirely reconfigured, to create one large open plan kitchen, dining and living space. The tall metal doors open onto a small but perfectly formed courtyard garden.
At the upper level, a luxury master suite has been created, with a large free-standing bath its centrepiece. We were also able to extend the loft to create a new bedroom with ensuite.
Much of the interior design is the result of Anna’s eclectic style and attention to detail. Shane and his team took responsibility for building the project and creating a very high-end finish. This project was a truly collaborative effort.
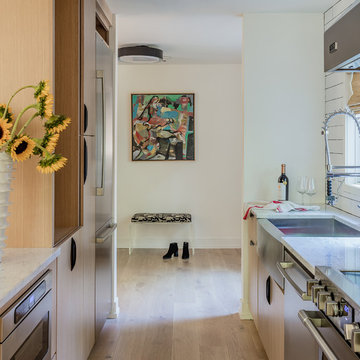
Dining counter in Boston condo remodel. Light wood flat-panel cabinets with cup pulls, white subway tile with dark grout, stainless steel appliances, white counter tops, custom interior steel window, stainless steel apron sink.
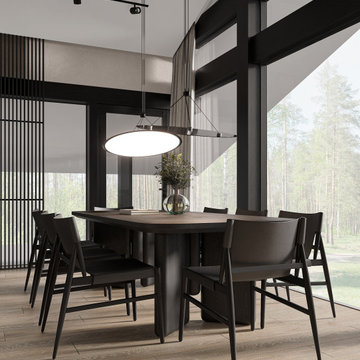
This is an example of a mid-sized contemporary single-wall open plan kitchen in Other with an undermount sink, flat-panel cabinets, dark wood cabinets, quartz benchtops, black splashback, marble splashback, black appliances, laminate floors, with island, beige floor, black benchtop and exposed beam.
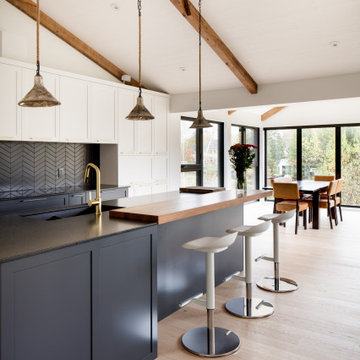
Photo of a mid-sized contemporary galley open plan kitchen in Montreal with an integrated sink, recessed-panel cabinets, white cabinets, quartz benchtops, black splashback, ceramic splashback, panelled appliances, light hardwood floors, with island, black benchtop and exposed beam.
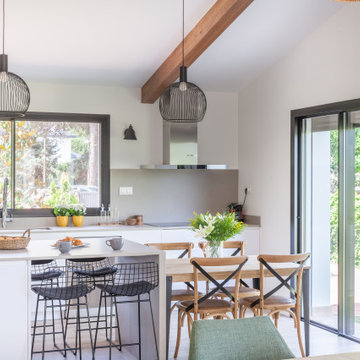
Large contemporary l-shaped open plan kitchen in Madrid with an undermount sink, flat-panel cabinets, white cabinets, quartz benchtops, beige splashback, engineered quartz splashback, stainless steel appliances, porcelain floors, with island, brown floor, beige benchtop and exposed beam.
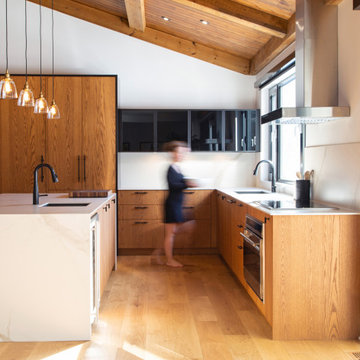
Photo credit: Mélanie Elliott
Mid-sized contemporary l-shaped kitchen in Montreal with an undermount sink, flat-panel cabinets, medium wood cabinets, white splashback, stainless steel appliances, medium hardwood floors, with island, white benchtop and exposed beam.
Mid-sized contemporary l-shaped kitchen in Montreal with an undermount sink, flat-panel cabinets, medium wood cabinets, white splashback, stainless steel appliances, medium hardwood floors, with island, white benchtop and exposed beam.
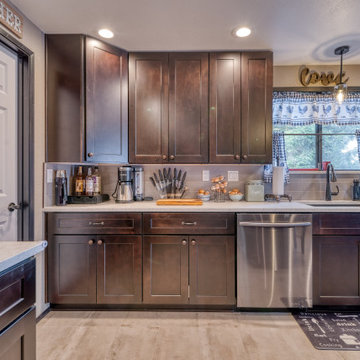
This is the final photo, Dark espresso cabinets, white quartz countertops fabricated and installed by us, gray subway tile with a schluter jolly to give it a finished look. New lighting layout with recessed cans and pendants. And a gray large format porcelian tile for the floor. This is a beautiful work of art, what our clients really deserved!
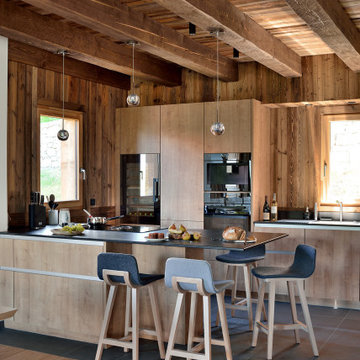
Chalet neuf à décorer, meubler, et équiper entièrement (vaisselle, linge de maion). Clé en main !
Un style contemporain, classique, élégant, luxueux était souhaité par la propriétaire.
Photographe : Erick Saillet.
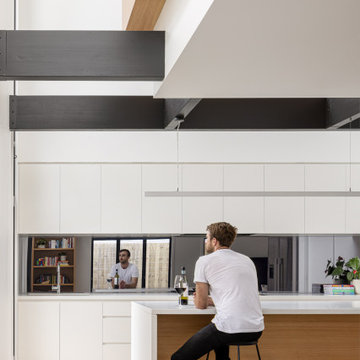
The modern extension wraps the existing house creating a double height void to allow for daylighting & drama into the home.
Inspiration for a contemporary kitchen in Brisbane with an undermount sink, white cabinets, quartz benchtops, grey splashback, mirror splashback, stainless steel appliances, concrete floors, white benchtop and exposed beam.
Inspiration for a contemporary kitchen in Brisbane with an undermount sink, white cabinets, quartz benchtops, grey splashback, mirror splashback, stainless steel appliances, concrete floors, white benchtop and exposed beam.
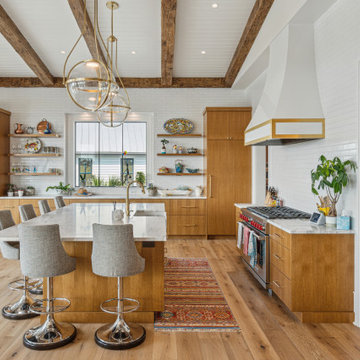
Design ideas for a contemporary l-shaped kitchen in Charleston with a farmhouse sink, flat-panel cabinets, medium wood cabinets, white splashback, subway tile splashback, stainless steel appliances, medium hardwood floors, with island, brown floor, white benchtop, exposed beam, timber and vaulted.

Inspiration for an expansive contemporary u-shaped kitchen in Calgary with a double-bowl sink, flat-panel cabinets, black cabinets, concrete benchtops, black splashback, cement tile splashback, black appliances, cement tiles, with island, black floor, black benchtop and exposed beam.

MONTAUK - BG871
Subtle and luxurious. The soft pearl undertone of Montauk is elevated with warm sandy dappling and an ivory marble pattern for a vintage yet modern feel.
PATTERN: MOVEMENT VEINEDFINISH: POLISHEDCOLLECTION: BOUTIQUESLAB SIZE: JUMBO (65" X 130")
Country: United States
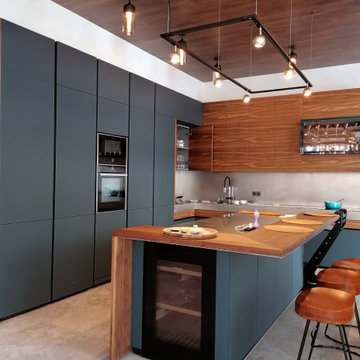
This is an example of a large contemporary l-shaped eat-in kitchen in Moscow with a single-bowl sink, flat-panel cabinets, black cabinets, wood benchtops, grey splashback, panelled appliances, porcelain floors, with island, grey floor, brown benchtop and exposed beam.
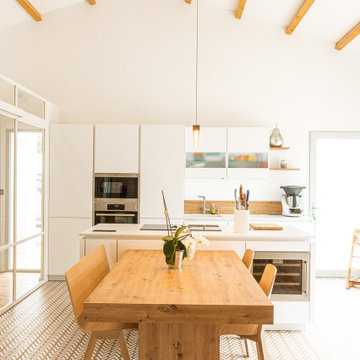
Réalisation d’une cuisine à La Rochelle.
✅ Une cuisine concoctée de colonnes et de meubles hauts, pour toujours plus de rangements.
✅ Un îlot central aromatisé de sa table à manger et d’une cave à vin encastrée pour une touche de convivialité.
?Un coin café / petit déjeuner pour commencer une belle journée.
✅ Un mix de plans de travail en stratifié bois (coin café) et en DEKTON BLANC sur l’îlot et la partie évier.
✅ Vous remarquerez les étagères qui donnent une pointe de légèreté à la cuisine.
✅ Zoom aussi sur la plaque ELICA avec le dispositif aspirant intégré, pratique dans cette configuration de cuisine avec une belle hauteur sous plafond et design puisqu’un luminaire prend la place d’une hotte.
Contemporary Kitchen with Exposed Beam Design Ideas
7