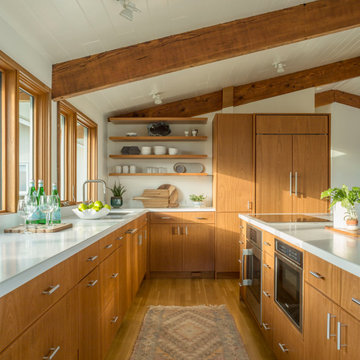Contemporary Kitchen with Exposed Beam Design Ideas
Refine by:
Budget
Sort by:Popular Today
81 - 100 of 2,395 photos
Item 1 of 3
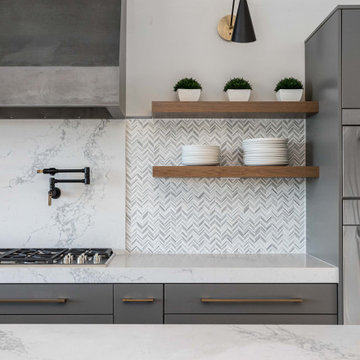
This is an example of a large contemporary galley open plan kitchen in Sacramento with an undermount sink, flat-panel cabinets, grey cabinets, quartz benchtops, white splashback, marble splashback, panelled appliances, medium hardwood floors, with island, brown floor, white benchtop and exposed beam.
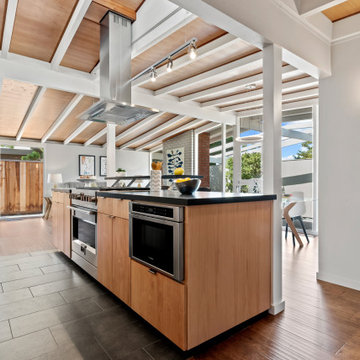
Plywood modern cabinets
Mid-sized contemporary single-wall eat-in kitchen in San Francisco with an undermount sink, flat-panel cabinets, light wood cabinets, quartzite benchtops, porcelain splashback, stainless steel appliances, medium hardwood floors, with island, brown floor, black benchtop and exposed beam.
Mid-sized contemporary single-wall eat-in kitchen in San Francisco with an undermount sink, flat-panel cabinets, light wood cabinets, quartzite benchtops, porcelain splashback, stainless steel appliances, medium hardwood floors, with island, brown floor, black benchtop and exposed beam.
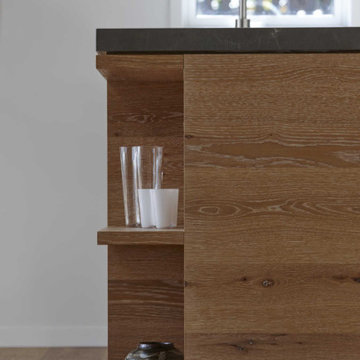
Mid-sized contemporary galley eat-in kitchen in Auckland with a single-bowl sink, flat-panel cabinets, medium wood cabinets, solid surface benchtops, grey splashback, porcelain splashback, stainless steel appliances, medium hardwood floors, with island, grey benchtop and exposed beam.

В гостиной в обеденной зоне нам необходимо было организовать посадку для всех членов семьи, обеденная группа состоит из стола длиной 2.4 метра и восьми стульев. Чтобы композиция не выглядела массивно, мы использовали мебель с плавными формами, напоминающими природные. Обтекаемые линии стульев Calligaris в обивке цвета серой гальки гармонируют со светильниками Flamingo от Vibia, а керамическая поверхность столешницы перекликается с фактурой каменного шпона на стене.
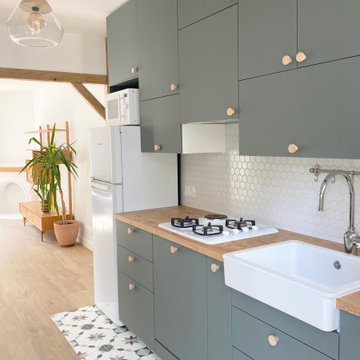
Cuisine traditionnel et contemporaine à la fois.
Représentation du style Transitionnel.
Mid-sized contemporary galley open plan kitchen in Paris with a single-bowl sink, beaded inset cabinets, green cabinets, wood benchtops, white splashback, ceramic splashback, panelled appliances, light hardwood floors, brown floor, brown benchtop and exposed beam.
Mid-sized contemporary galley open plan kitchen in Paris with a single-bowl sink, beaded inset cabinets, green cabinets, wood benchtops, white splashback, ceramic splashback, panelled appliances, light hardwood floors, brown floor, brown benchtop and exposed beam.
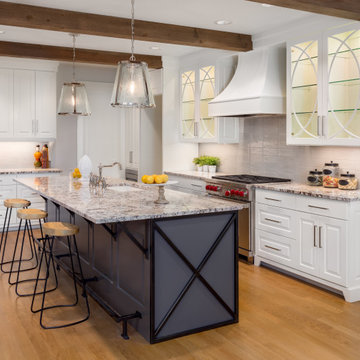
Large contemporary l-shaped eat-in kitchen in San Francisco with an undermount sink, shaker cabinets, white cabinets, granite benchtops, beige splashback, ceramic splashback, stainless steel appliances, with island, beige floor, grey benchtop and exposed beam.
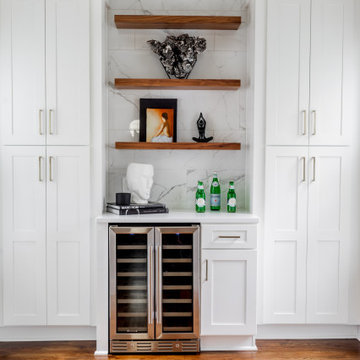
Photo of a large contemporary single-wall open plan kitchen in Atlanta with an undermount sink, shaker cabinets, white cabinets, quartz benchtops, multi-coloured splashback, porcelain splashback, stainless steel appliances, medium hardwood floors, with island, brown floor, white benchtop and exposed beam.
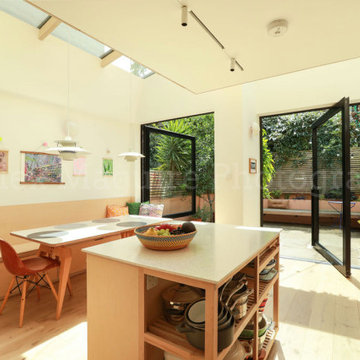
A simple extension on the ground floor, a bespoke kitchen catering for their needs and allowing for them to imprint their personalties into their home.
The bay window with it’s two way seating allows for the boundary between the indoor and outdoor to merge beautifully.
The pivot door is a great alternative to the the usual sliding or folding garden door.

Farm House renovation vaulted ceilings & contemporary fit out.
Large contemporary l-shaped eat-in kitchen in Other with a double-bowl sink, flat-panel cabinets, white cabinets, quartz benchtops, multi-coloured splashback, engineered quartz splashback, black appliances, laminate floors, with island, brown floor, multi-coloured benchtop and exposed beam.
Large contemporary l-shaped eat-in kitchen in Other with a double-bowl sink, flat-panel cabinets, white cabinets, quartz benchtops, multi-coloured splashback, engineered quartz splashback, black appliances, laminate floors, with island, brown floor, multi-coloured benchtop and exposed beam.
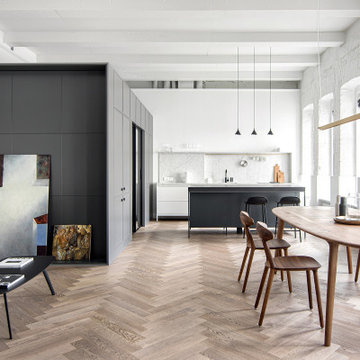
Design ideas for a mid-sized contemporary single-wall open plan kitchen in Moscow with an undermount sink, beaded inset cabinets, white cabinets, quartz benchtops, white splashback, engineered quartz splashback, black appliances, medium hardwood floors, with island, brown floor, white benchtop and exposed beam.
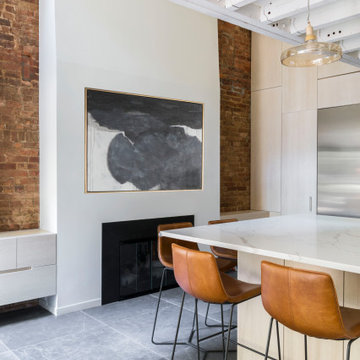
This 5,000 SF design/build townhouse was completely renovated for a new family of young professionals. The house design incorporates a new elevator, making it easier for the owners to entertain guests and friends over the 6 different levels of this urban dwelling. The kitchen and dining room are located on the garden level, adjacent to the lush backyard of the property. The garden level is connected to the 1st floor living room visually via a double height space with a balcony. A new rooftop patio was created with a kitchenette and chefs BBQ overlooking the NYC Uptown landscape. Finally one of the greatest challenges of this house was to create a full height cellar which was achieved by blasting the bedrock under the house.
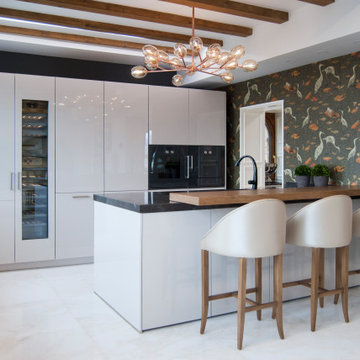
Inspiration for a large contemporary single-wall open plan kitchen in Other with an undermount sink, flat-panel cabinets, beige cabinets, quartzite benchtops, black appliances, marble floors, with island, beige floor, brown benchtop and exposed beam.

Inspiration for a mid-sized contemporary single-wall open plan kitchen in Other with an undermount sink, flat-panel cabinets, dark wood cabinets, quartz benchtops, black splashback, marble splashback, black appliances, laminate floors, with island, beige floor, black benchtop and exposed beam.
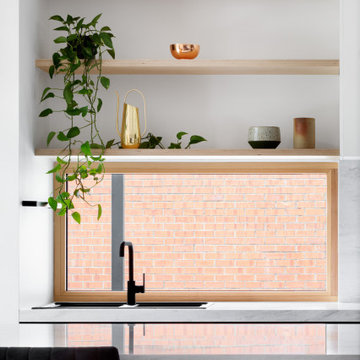
kitchen
Large contemporary galley eat-in kitchen in Melbourne with a double-bowl sink, medium hardwood floors, with island and exposed beam.
Large contemporary galley eat-in kitchen in Melbourne with a double-bowl sink, medium hardwood floors, with island and exposed beam.
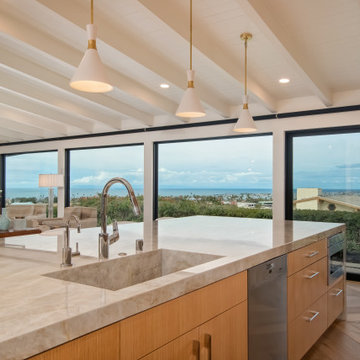
Quartzite integrated sink with white oak chevron flooring and white oak European style flat-panel cabinets.
Inspiration for a large contemporary l-shaped open plan kitchen in Los Angeles with an integrated sink, light wood cabinets, quartzite benchtops, grey splashback, stone slab splashback, stainless steel appliances, medium hardwood floors, with island, beige floor, grey benchtop, exposed beam and flat-panel cabinets.
Inspiration for a large contemporary l-shaped open plan kitchen in Los Angeles with an integrated sink, light wood cabinets, quartzite benchtops, grey splashback, stone slab splashback, stainless steel appliances, medium hardwood floors, with island, beige floor, grey benchtop, exposed beam and flat-panel cabinets.
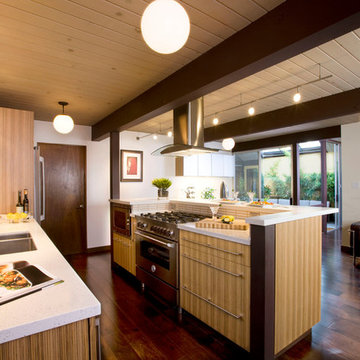
Peter Giles Photography
Design ideas for a mid-sized contemporary l-shaped eat-in kitchen in San Francisco with flat-panel cabinets, beige splashback, stainless steel appliances, an undermount sink, light wood cabinets, quartz benchtops, ceramic splashback, dark hardwood floors, with island, brown floor, white benchtop and exposed beam.
Design ideas for a mid-sized contemporary l-shaped eat-in kitchen in San Francisco with flat-panel cabinets, beige splashback, stainless steel appliances, an undermount sink, light wood cabinets, quartz benchtops, ceramic splashback, dark hardwood floors, with island, brown floor, white benchtop and exposed beam.
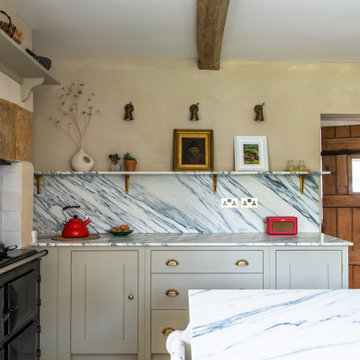
Spotted on Channel 4’s Renovation Nation, sympathy to the building, in the design of this kitchen, was key. Why? Because cupboards and a design that connects them to the surrounding architecture was also key. Practical for a family (multiple workstations and a generous floor plan), where the alcoves get used (noting the fridge/freezer tucked in) and an island actually bridging the space makes for a renovation journey.
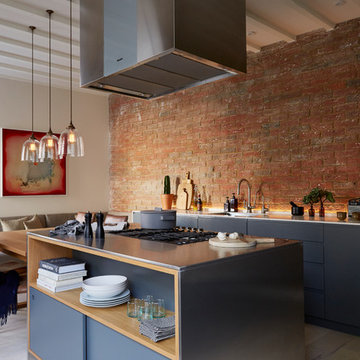
Blue/grey kitchen units were custom-made and paired with Corian and Stainless Steel work surfaces. The flooring is white ash, milled in Norfolk.
Photo of a mid-sized contemporary eat-in kitchen in London with light hardwood floors, with island and exposed beam.
Photo of a mid-sized contemporary eat-in kitchen in London with light hardwood floors, with island and exposed beam.

Интерьер построен на балансе функциональности и эстетики.
Мы использовали практичные и износостойкие материалы, при этом визуально отражающие концепцию интерьера. На полу в зонах общего пользования – керамогранит крупного формата, 80х160см с фактурой бетона, на стенах декоративная штукатурка в нейтральном светло-сером оттенке с приятной мягкой фактурой микроцемента.
Contemporary Kitchen with Exposed Beam Design Ideas
5
