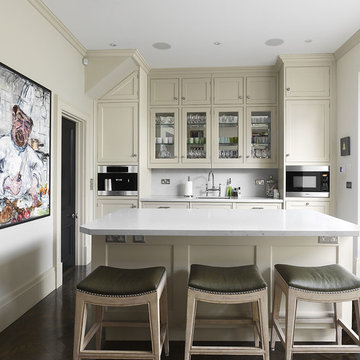Kitchen
Refine by:
Budget
Sort by:Popular Today
161 - 180 of 5,996 photos
Item 1 of 3
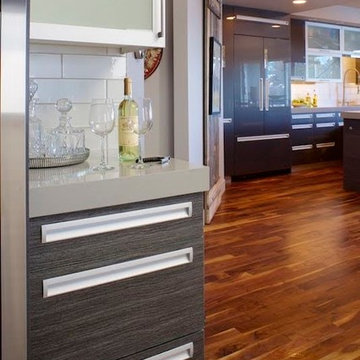
A place to prepare drinks and open wine bottles is intentionally located outside the kitchen's main traffic area. Integrated drawer pulls continue the kitchen's clean lines,
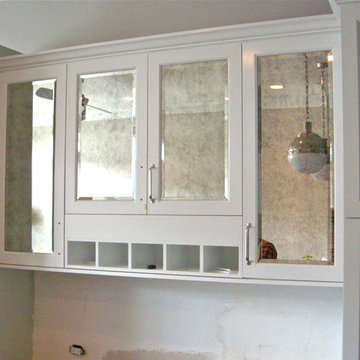
Pull your eye to a sleek, clean detail with a custom fit bevel cut antiqued mirror cabinet door insert n your built in kitchen cabinets.
Mid-sized contemporary kitchen in Chicago with glass-front cabinets and white cabinets.
Mid-sized contemporary kitchen in Chicago with glass-front cabinets and white cabinets.
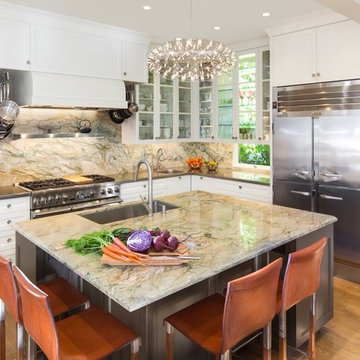
For an owner who loves to cook! This kitchen features sleek, stainless steel countertops and a striking granite backsplash, carried over to a plumbed island, positioned so the cook can visit with guests. To the right are two Traulsen® commercial refrigerator and freezer units, specifically designed for a home with remote motors and condensing packages under the house for noise control.
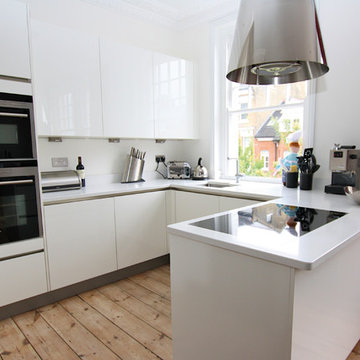
A G shaped white high gloss kitchen, featuring a handleless modern design.
Design ideas for a contemporary eat-in kitchen in London with white cabinets, stainless steel appliances, a peninsula, glass-front cabinets and quartz benchtops.
Design ideas for a contemporary eat-in kitchen in London with white cabinets, stainless steel appliances, a peninsula, glass-front cabinets and quartz benchtops.
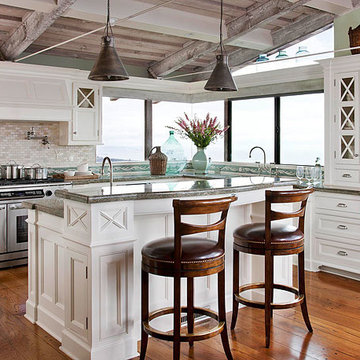
The casual, beachy feel of this kitchen complements the stunning panoramic views of the Pacific Ocean outside. Although many elements were replaced, the homeowners drew inspiration for the kitchen's decor from the existing vaulted ceiling -- dressed in warm, rough-sawn, lime-washed wood. Dedicating a large amount of wall space to the expansive wraparound windows required a strategic approach to storage throughout the entire room.
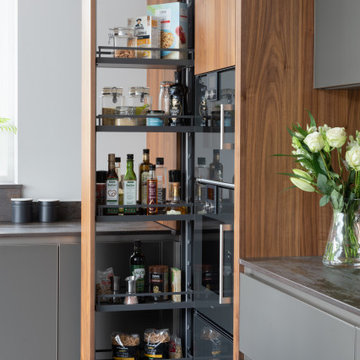
As part of a large open-plan extension to a detached house in Hampshire, Searle & Taylor was commissioned to design a timeless modern handleless kitchen for a couple who are keen cooks and who regularly entertain friends and their grown-up family. The kitchen is part of the couples’ large living space that features a wall of panel doors leading out to the garden. It is this area where aperitifs are taken before guests dine in a separate dining room, and also where parties take place. Part of the brief was to create a separate bespoke drinks cabinet cum bar area as a separate, yet complementary piece of furniture.
Handling separate aspects of the design, Darren Taylor and Gavin Alexander both worked on this kitchen project together. They created a plan that featured matt glass door and drawer fronts in Lava colourway for the island, sink run and overhead units. These were combined with oiled walnut veneer tall cabinetry from premium Austrian kitchen furniture brand, Intuo. Further bespoke additions including the 80mm circular walnut breakfast bar with a turned tapered half-leg base were made at Searle & Taylor’s bespoke workshop in England. The worktop used throughout is Trillium by Dekton, which is featured in 80mm thickness on the kitchen island and 20mm thickness on the sink and hob runs. It is also used as an upstand. The sink run includes a Franke copper grey one and a half bowl undermount sink and a Quooker Flex Boiling Water Tap.
The surface of the 3.1 metre kitchen island is kept clear for when the couple entertain, so the flush-mounted 80cm Gaggenau induction hob is situated in front of the bronze mirrored glass splashback. Directly above it is a Westin 80cm built-in extractor at the base of the overhead cabinetry. To the left and housed within the walnut units is a bank of Gaggenau ovens including a 60cm pyrolytic oven, a combination steam oven and warming drawers in anthracite colourway and a further integrated Gaggenau dishwasher is also included in the scheme. The full height Siemens A Cool 76cm larder fridge and tall 61cm freezer are all integrated behind furniture doors for a seamless look to the kitchen. Internal storage includes heavyweight pan drawers and Legra pull-out shelving for dry goods, herbs, spices and condiments.
As a completely separate piece of furniture, but finished in the same oiled walnut veneer is the ‘Gin Cabinet’ a built-in unit designed to look as if it is freestanding. To the left is a tall Gaggenau Wine Climate Cabinet and to the right is a decorative cabinet for glasses and the client’s extensive gin collection, specially backlit with LED lighting and with a bespoke door front to match the front of the wine cabinet. At the centre are full pocket doors that fold back into recesses to reveal a bar area with bronze mirror back panel and shelves in front, a 20mm Trillium by Dekton worksurface with a single bowl Franke sink and another Quooker Flex Boiling Water Tap with the new Cube function, for filtered boiling, hot, cold and sparkling water. A further Gaggenau microwave oven is installed within the unit and cupboards beneath feature Intuo fronts in matt glass, as before.
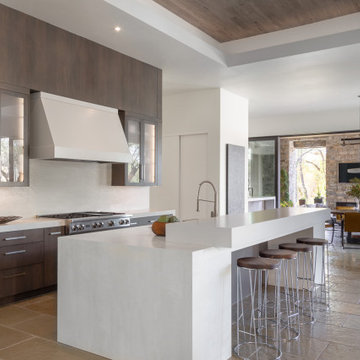
Contemporary kitchen in Sacramento with glass-front cabinets, dark wood cabinets, white splashback, stainless steel appliances, with island, beige floor and white benchtop.
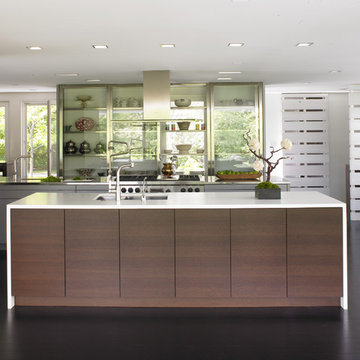
A modern entertaining kitchen with industrial-style touches is open to living and dining spaces.
This is an example of a contemporary kitchen in Minneapolis with glass-front cabinets and stainless steel appliances.
This is an example of a contemporary kitchen in Minneapolis with glass-front cabinets and stainless steel appliances.
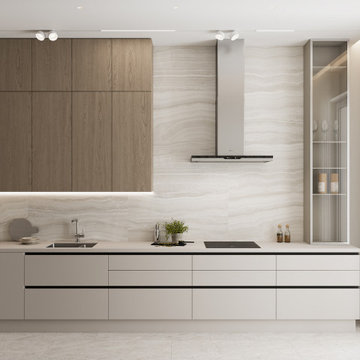
Mid-sized contemporary galley eat-in kitchen with an undermount sink, glass-front cabinets, medium wood cabinets, quartz benchtops, white splashback, porcelain splashback, black appliances, porcelain floors, no island, beige floor and white benchtop.
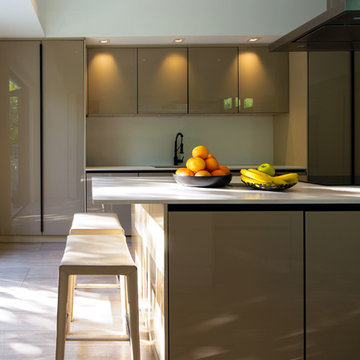
Design ideas for a large contemporary kitchen in Miami with a double-bowl sink, glass-front cabinets, beige cabinets, quartzite benchtops, white splashback, panelled appliances, limestone floors, multiple islands, beige floor and white benchtop.
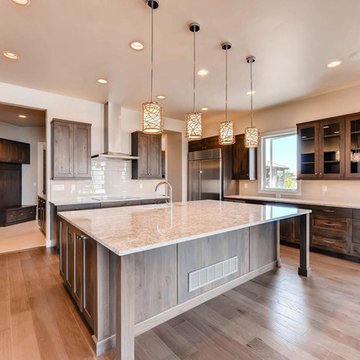
Design ideas for a contemporary u-shaped eat-in kitchen in Denver with glass-front cabinets, medium wood cabinets, granite benchtops, white splashback, stainless steel appliances, light hardwood floors, with island and white benchtop.
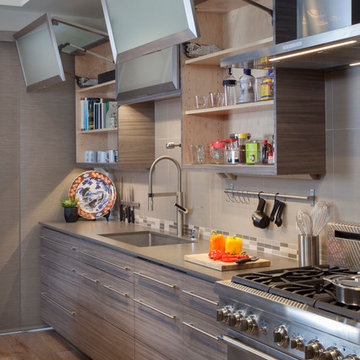
Contemporary kitchen in San Diego with an undermount sink, glass-front cabinets, grey splashback, stainless steel appliances, medium hardwood floors and grey benchtop.
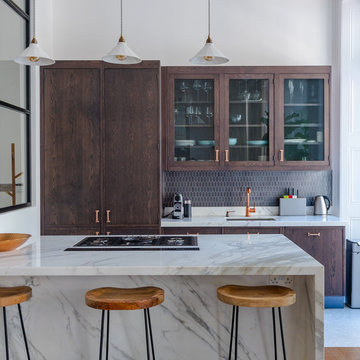
Neil Perry
This is an example of a small contemporary galley kitchen in London with an undermount sink, glass-front cabinets, dark wood cabinets, grey splashback, a peninsula, white floor and grey benchtop.
This is an example of a small contemporary galley kitchen in London with an undermount sink, glass-front cabinets, dark wood cabinets, grey splashback, a peninsula, white floor and grey benchtop.
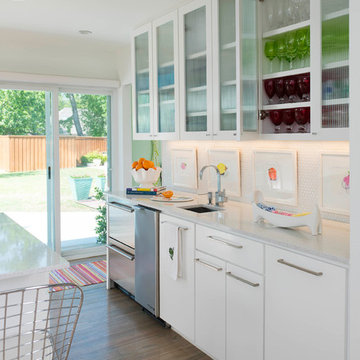
Danny Piassick
Mid-sized contemporary u-shaped eat-in kitchen in Dallas with a single-bowl sink, white cabinets, quartzite benchtops, white splashback, porcelain splashback, stainless steel appliances, light hardwood floors, with island, beige floor, white benchtop and glass-front cabinets.
Mid-sized contemporary u-shaped eat-in kitchen in Dallas with a single-bowl sink, white cabinets, quartzite benchtops, white splashback, porcelain splashback, stainless steel appliances, light hardwood floors, with island, beige floor, white benchtop and glass-front cabinets.
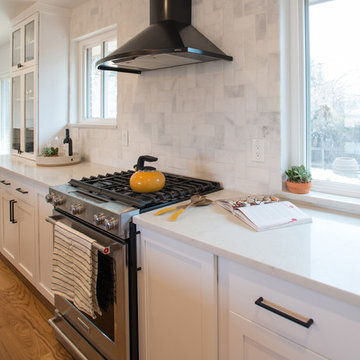
We remodeled this kitchen and dining room under a strict timeline with the goal of having it ready for the holidays. Our clients love to entertain, and the new open layout creates a space that brings everybody together, even the cook!
The rich wooden eight-seater dining table sets a warm and welcoming tone while contrasting with the cool blue accents, which provide a unique focal point and draws one's attention to the middle of the room. For additional seating, the kitchen island boasts 4 sleek stools that can easily be integrated into the dining area or kept where they are.
Project designed by Denver, Colorado interior designer Margarita Bravo. She serves Denver as well as surrounding areas such as Cherry Hills Village, Englewood, Greenwood Village, and Bow Mar.
For more about MARGARITA BRAVO, click here: https://www.margaritabravo.com/
To learn more about this project, click here: https://www.margaritabravo.com/portfolio/golden-key-park-renovation/
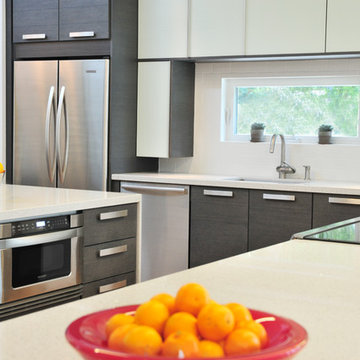
This is an example of a mid-sized contemporary single-wall eat-in kitchen in Tampa with a drop-in sink, glass-front cabinets, dark wood cabinets, granite benchtops, white splashback, subway tile splashback, stainless steel appliances, light hardwood floors and with island.
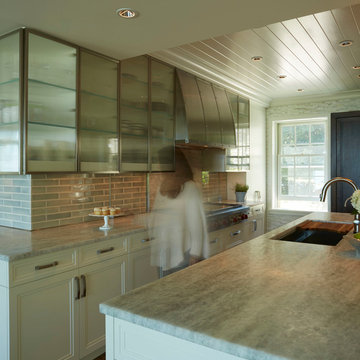
Newly renovated contemporary kitchen for a very traditional home on the Norths Shore of Chicago. 11' island.
Photo of a mid-sized contemporary u-shaped open plan kitchen in Chicago with an undermount sink, glass-front cabinets, stainless steel cabinets, quartzite benchtops, blue splashback, ceramic splashback, stainless steel appliances, dark hardwood floors and with island.
Photo of a mid-sized contemporary u-shaped open plan kitchen in Chicago with an undermount sink, glass-front cabinets, stainless steel cabinets, quartzite benchtops, blue splashback, ceramic splashback, stainless steel appliances, dark hardwood floors and with island.
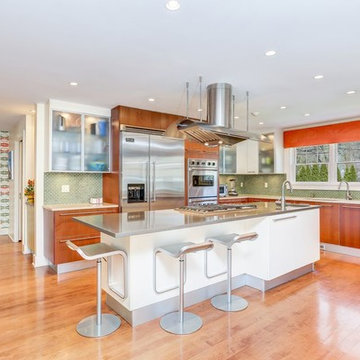
This is an example of a contemporary u-shaped kitchen in New York with glass-front cabinets, green splashback, stainless steel appliances, light hardwood floors and with island.
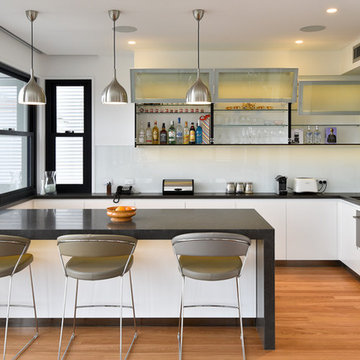
This home was built and designed to serve both the current and future generations of the family by being flexible to meet their ever changing needs. The home also needed to stand the test of time in terms of functionality and timelessness of style, be environmentally responsible, and conform and enhance the current streetscape and the suburb.
The home includes several sustainable features including an integrated control system to open and shut windows and monitor power resources. Because of these integrated technology features, this house won the CEDIA Best Integrated Home Worldwide 2016 Award.
9
