Transitional Kitchen with Glass-front Cabinets Design Ideas
Refine by:
Budget
Sort by:Popular Today
1 - 20 of 3,641 photos
Item 1 of 3
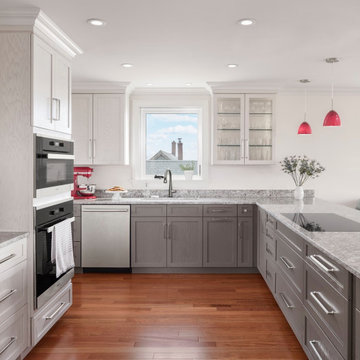
Urban four story home with harbor views
Design ideas for a mid-sized transitional u-shaped kitchen in Portland Maine with an undermount sink, glass-front cabinets, grey cabinets, granite benchtops, granite splashback, stainless steel appliances, medium hardwood floors, with island and grey benchtop.
Design ideas for a mid-sized transitional u-shaped kitchen in Portland Maine with an undermount sink, glass-front cabinets, grey cabinets, granite benchtops, granite splashback, stainless steel appliances, medium hardwood floors, with island and grey benchtop.
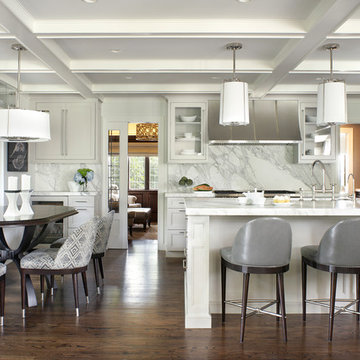
Ulrich Designer: Jeannie Fulton
Photography by Peter Rymwid
Interior Design by Karen Weidner
This modern/transitional kitchen was designed to meld comfortably with a 1910 home. This photo highlights the lovely custom-designed and built cabinets by Draper DBS that feature a gray pearl finish that brings an understated elegance to the semblance of a "white kitchen". White calcutta marble tops and backsplashes add to the clean feel and flow of the space. Also featured is a custom designed and manufactured stainless steel range hood by Rangecraft. Contact us at Ulrich for more of the secrets that we hid in this lovely kitchen - there is much much more than meets the eye!
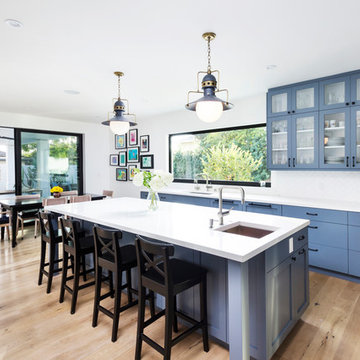
Transitional eat-in kitchen in Los Angeles with an undermount sink, glass-front cabinets, blue cabinets and white splashback.
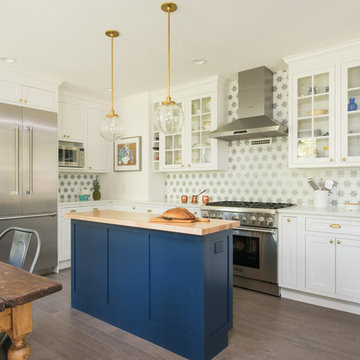
The expanded kitchen area is now a sunlit space for a young couple that loves to entertain and cook. The selection of range needed a hood that was more than 400 CFM. This required supplying make-up air which was accomplished by artfully creating inconspicuous vents under the cook hood.
Photo: Mary Prince Photography
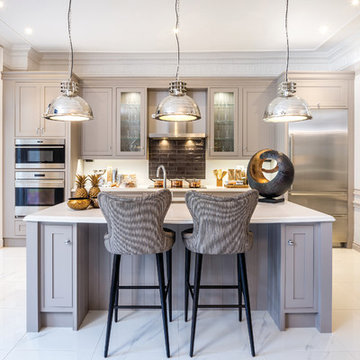
Photo of a transitional kitchen in Other with glass-front cabinets, brown splashback, subway tile splashback, stainless steel appliances, with island and grey cabinets.
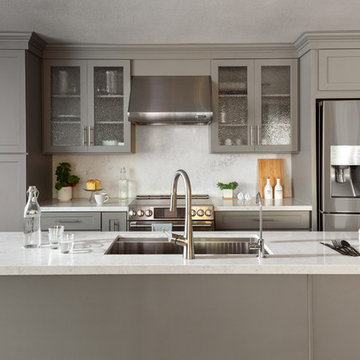
Our clients wanted to make the most of space so we gutted the home and rebuilt the inside to create a functional and kid-friendly home with timeless style.
Our clients’ vision was clear: They wanted a warm and timeless design that was easy to clean and maintain with two-active boys.
“It’s not unusual for our friends and family to drop past unannounced any day of the week. And we love it!” They told us during our initial Design Therapy Sesh.
We knew immediately what she meant - we have an open-door policy with our families, too! Which was why we consciously created living spaces that were open, inviting and welcoming.
Now, the only problem our clients would have would be convincing their guests to leave!
Our clients also enjoy coffee and tea so we created a separate coffee nook to help them kick start their day.
Photography: Helynn Ospina
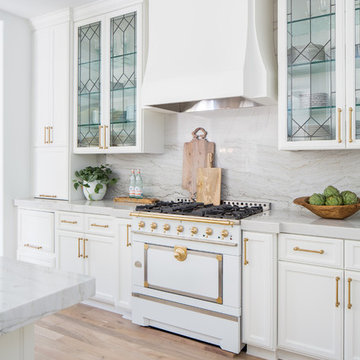
Ryan Garvin
This is an example of a transitional kitchen in San Diego with glass-front cabinets, white cabinets, quartzite benchtops, medium hardwood floors, with island, grey splashback, white appliances, brown floor and grey benchtop.
This is an example of a transitional kitchen in San Diego with glass-front cabinets, white cabinets, quartzite benchtops, medium hardwood floors, with island, grey splashback, white appliances, brown floor and grey benchtop.
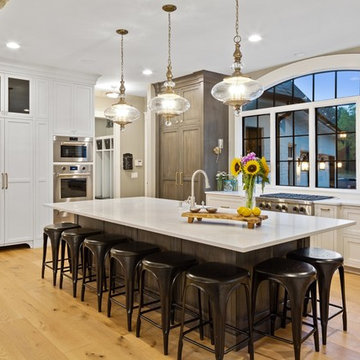
Greg Grupenhof
Design ideas for a large transitional u-shaped eat-in kitchen in Cincinnati with a farmhouse sink, glass-front cabinets, medium wood cabinets, quartz benchtops, panelled appliances, light hardwood floors, with island and white benchtop.
Design ideas for a large transitional u-shaped eat-in kitchen in Cincinnati with a farmhouse sink, glass-front cabinets, medium wood cabinets, quartz benchtops, panelled appliances, light hardwood floors, with island and white benchtop.

Design ideas for a transitional kitchen in Boston with glass-front cabinets, grey cabinets, white splashback and grey benchtop.
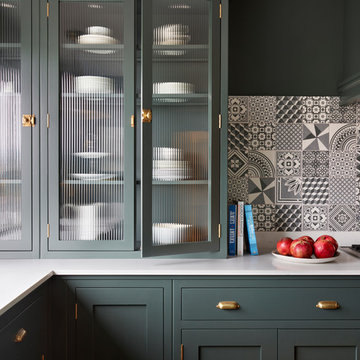
The countertop cupboards with fluted glass and on trend brass catches are the perfect place to store crockery and glassware. The fluted glass subtly disguises the cupboard's contents whilst adding an industrial edge to the room.
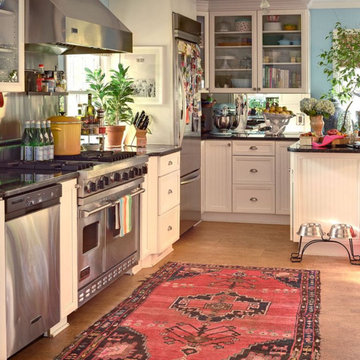
Oriental Rug Inspiration
This is an example of a small transitional u-shaped open plan kitchen in Other with glass-front cabinets, white cabinets, solid surface benchtops, window splashback, stainless steel appliances, light hardwood floors, no island, beige floor and brown benchtop.
This is an example of a small transitional u-shaped open plan kitchen in Other with glass-front cabinets, white cabinets, solid surface benchtops, window splashback, stainless steel appliances, light hardwood floors, no island, beige floor and brown benchtop.
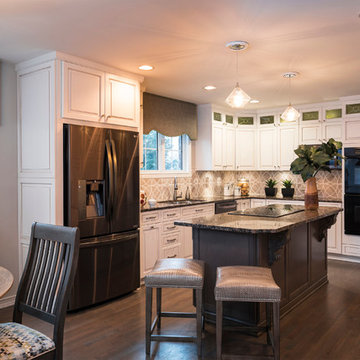
Georg Paxton
Photo of a mid-sized transitional eat-in kitchen in Cincinnati with a double-bowl sink, glass-front cabinets, white cabinets, granite benchtops, beige splashback, mosaic tile splashback, stainless steel appliances, dark hardwood floors, with island and grey floor.
Photo of a mid-sized transitional eat-in kitchen in Cincinnati with a double-bowl sink, glass-front cabinets, white cabinets, granite benchtops, beige splashback, mosaic tile splashback, stainless steel appliances, dark hardwood floors, with island and grey floor.
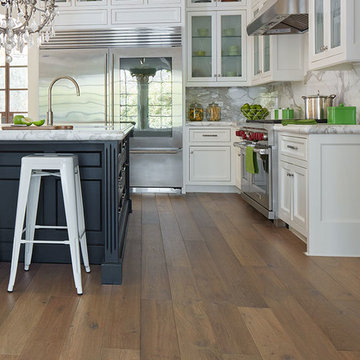
Design ideas for a large transitional u-shaped kitchen in Phoenix with an undermount sink, glass-front cabinets, white cabinets, marble benchtops, grey splashback, stainless steel appliances, medium hardwood floors and with island.
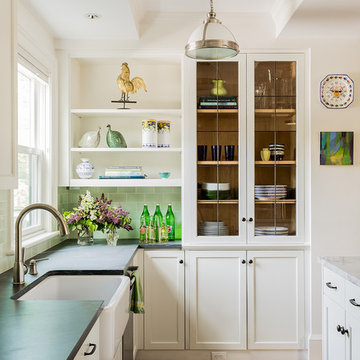
Visible housing for kitchenware and a trendy apron sink in S+H's renovation of a Cambridge kitchen.
Photography by Michael J. Lee
Inspiration for a transitional l-shaped kitchen in Boston with a farmhouse sink, glass-front cabinets, white cabinets, medium hardwood floors, with island, green splashback and subway tile splashback.
Inspiration for a transitional l-shaped kitchen in Boston with a farmhouse sink, glass-front cabinets, white cabinets, medium hardwood floors, with island, green splashback and subway tile splashback.
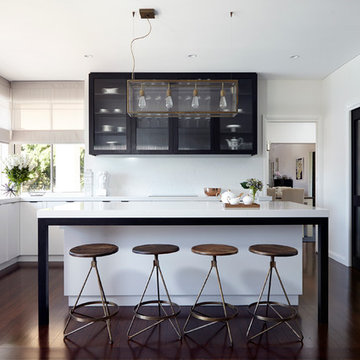
Bianco Venato Quartz benchtops & splashback.
Kitchen Design by Horton & Co Design.
Fabrication by Edstein Creative Stone.
Photography by Jane Kelly.
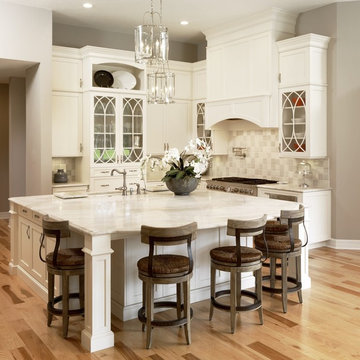
Design ideas for a mid-sized transitional l-shaped open plan kitchen in Tampa with a drop-in sink, glass-front cabinets, white cabinets, granite benchtops, grey splashback, ceramic splashback, stainless steel appliances, light hardwood floors and with island.
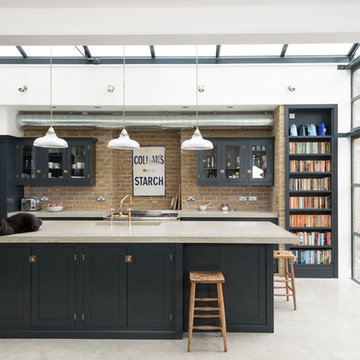
deVOL Kitchens
Design ideas for a transitional kitchen in London with glass-front cabinets, blue cabinets, concrete floors and with island.
Design ideas for a transitional kitchen in London with glass-front cabinets, blue cabinets, concrete floors and with island.
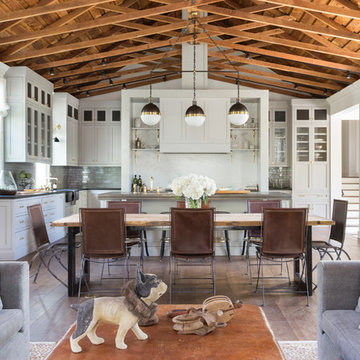
David Duncan Livingston
Photo of a transitional u-shaped open plan kitchen in San Francisco with glass-front cabinets, grey cabinets, grey splashback, ceramic splashback, medium hardwood floors, with island, a farmhouse sink and stainless steel appliances.
Photo of a transitional u-shaped open plan kitchen in San Francisco with glass-front cabinets, grey cabinets, grey splashback, ceramic splashback, medium hardwood floors, with island, a farmhouse sink and stainless steel appliances.
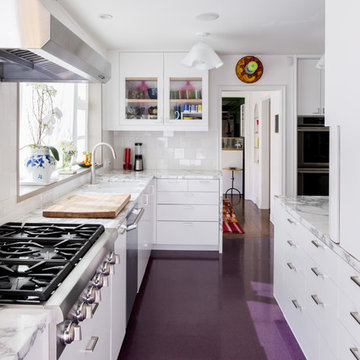
Nick Cope
Inspiration for a large transitional l-shaped kitchen in Los Angeles with glass-front cabinets, white cabinets, marble benchtops, stainless steel appliances, no island and purple floor.
Inspiration for a large transitional l-shaped kitchen in Los Angeles with glass-front cabinets, white cabinets, marble benchtops, stainless steel appliances, no island and purple floor.
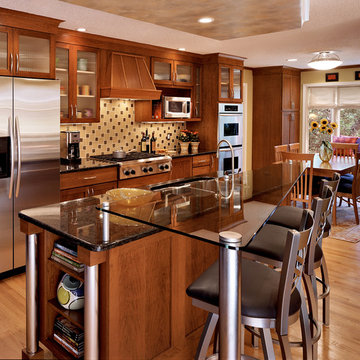
Inspiration for a large transitional galley eat-in kitchen in Bridgeport with glass-front cabinets, medium wood cabinets, multi-coloured splashback, stainless steel appliances, a double-bowl sink, granite benchtops, light hardwood floors, with island and black benchtop.
Transitional Kitchen with Glass-front Cabinets Design Ideas
1